The design of the Rebslagergården residential building in the Danish city of Næstved encompasses all aspects of sustainable construction – from its green roof to its recyclable building materials.
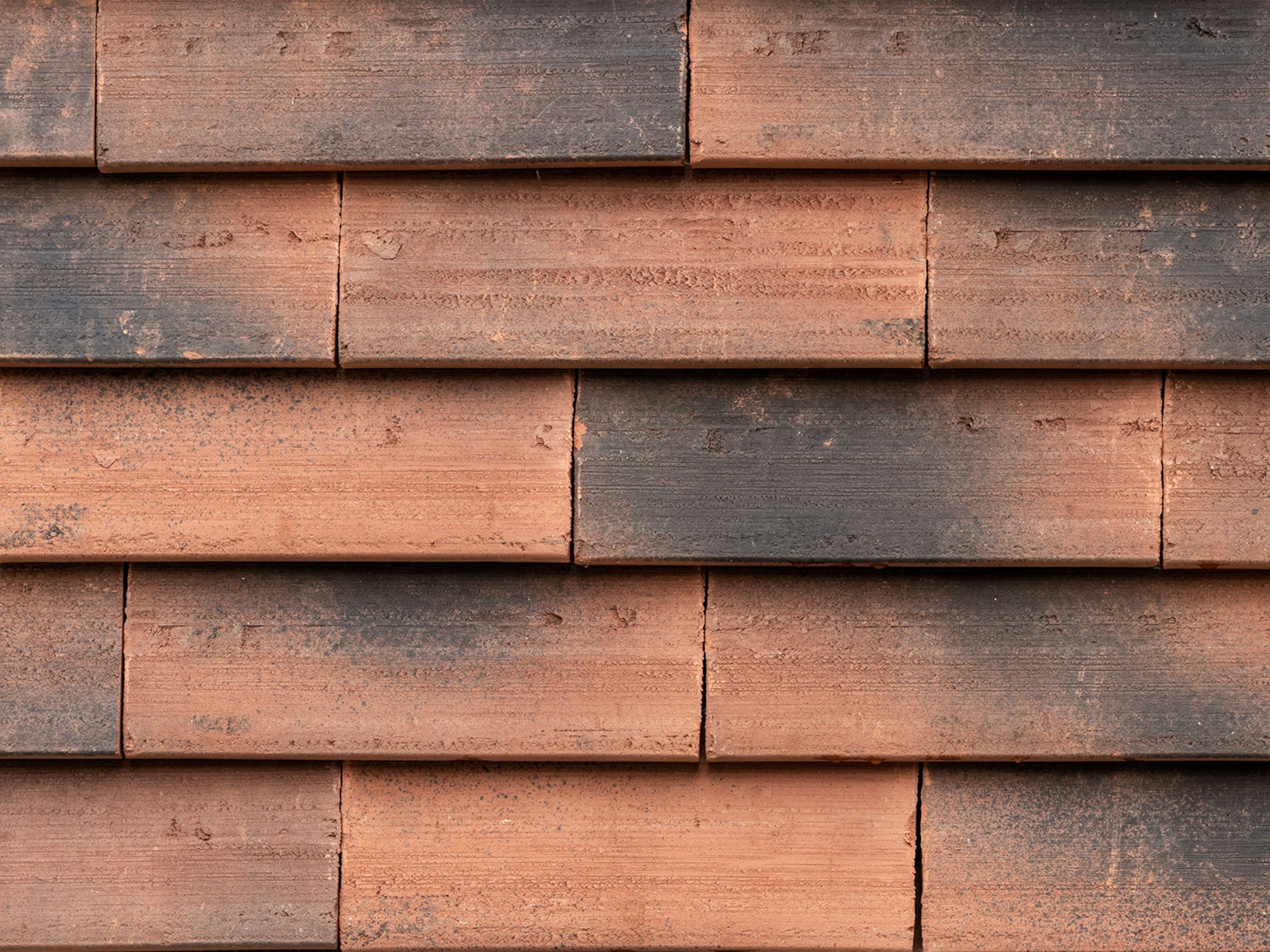
Facts & Figures
Project name: Rebslagergården, Næstved, Denmark
Architecture William Tolstrup Arkitekter
Client A. Brandelev Ejendomme
Year of completion 2020
Products used URBAN cladding tiles
Building type Apartment Building
Published in architectum #33

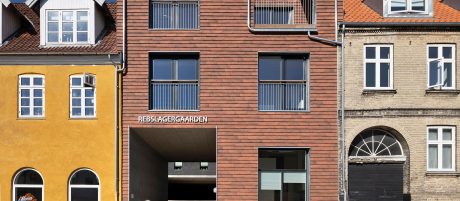
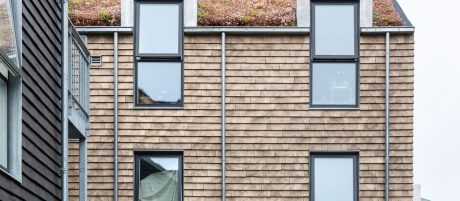
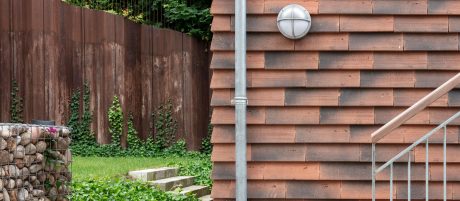






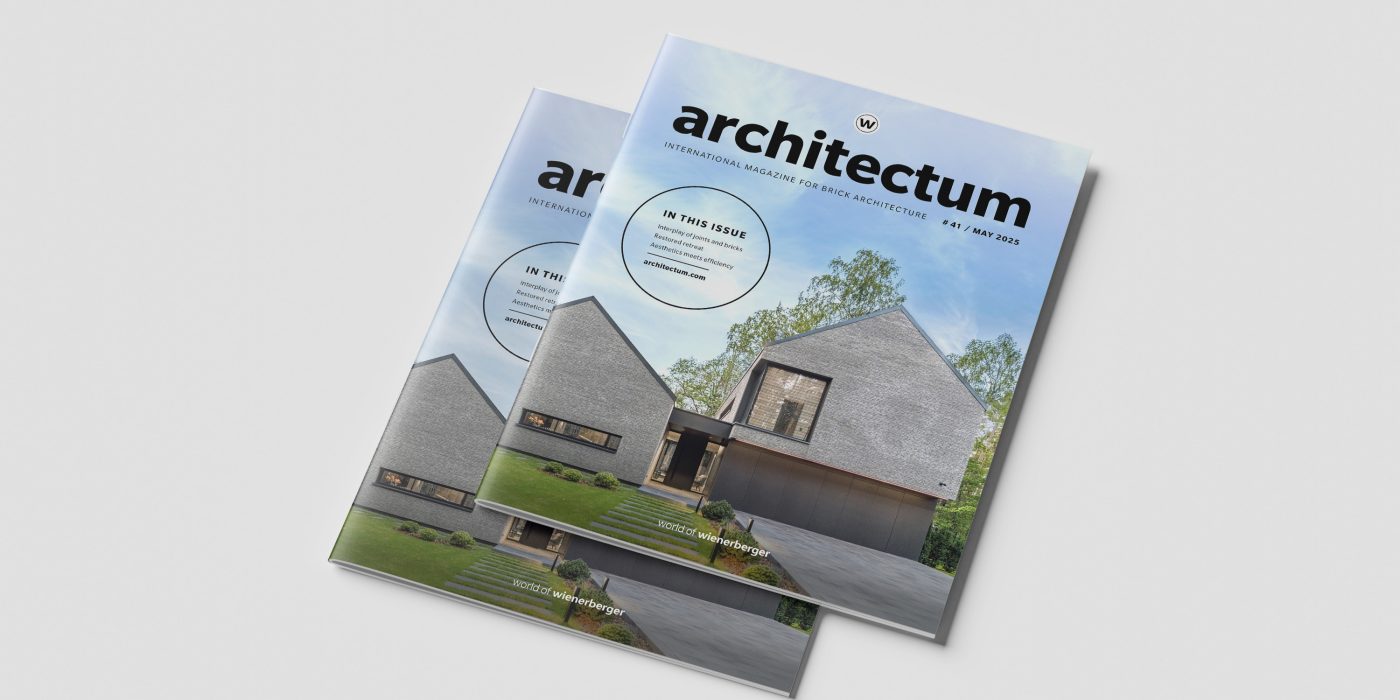

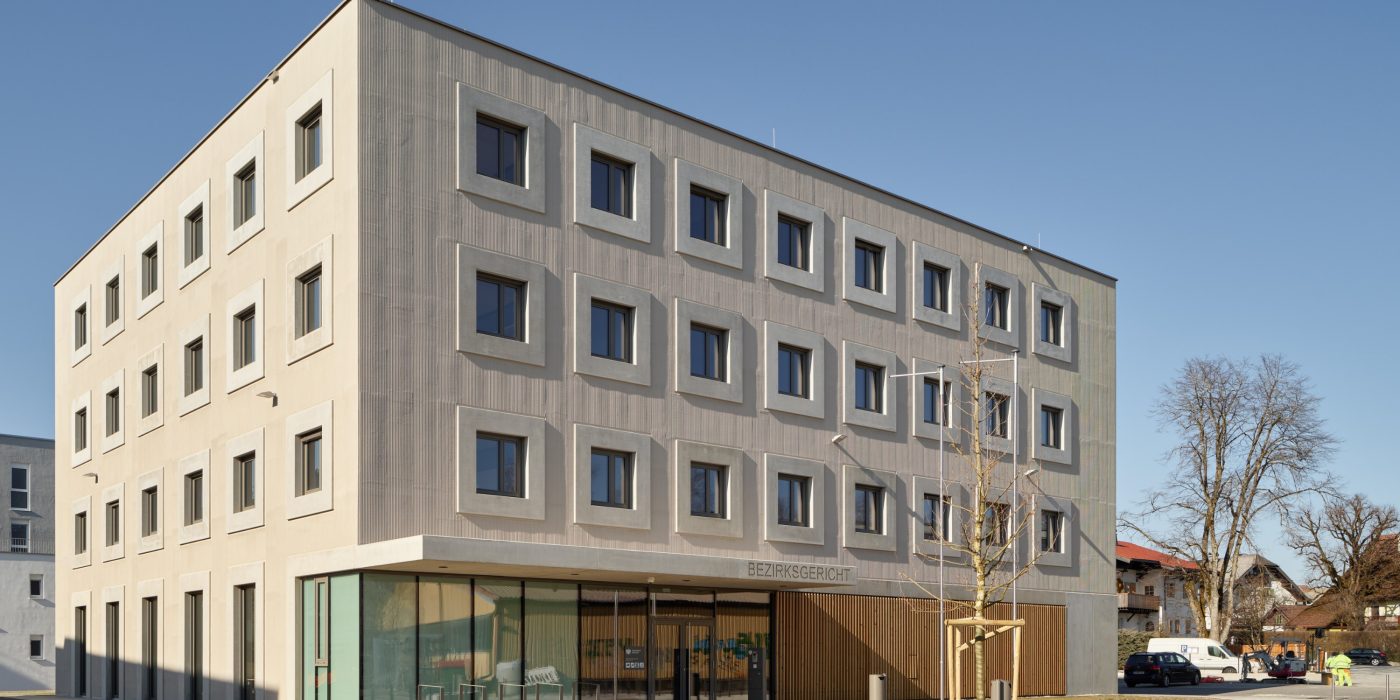

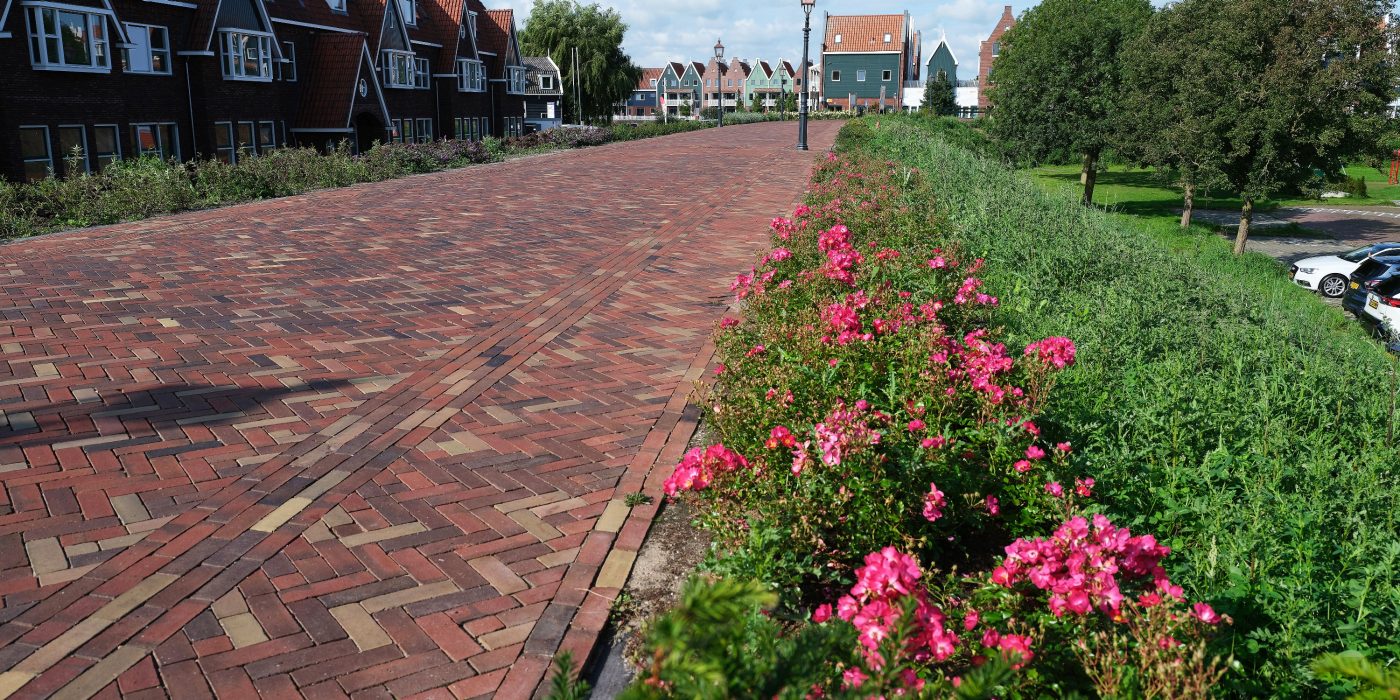.jpg)
.jpg)