The newly inaugurated Shoe and Leather Museum in the Schoenenkwartier district of the city of Waalwijk takes its inspiration from local history and transports that history into the future with hand-crafted waterstruck bricks.
.jpg)
Facts & Figures
Project name: Schoenenkwartier, Waalwijk, The Netherlands
Architecture Civic Architects
Client Municipality of Waalwijk
Year of completion 2022
Producs used Terca Menton HV BNF, Terca Menton HV WF and Terca Verda HV WF
Building type Public
Edition architectum #38

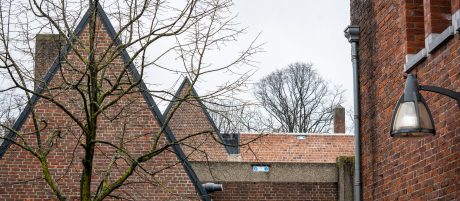
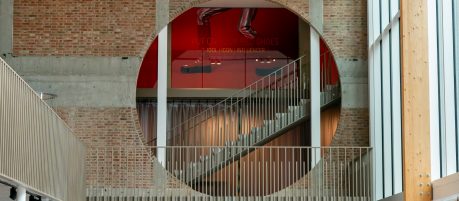
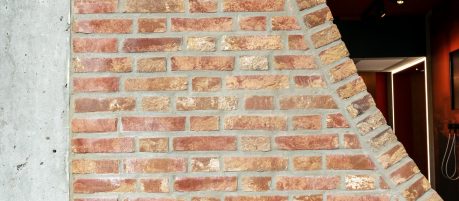

.jpg)
.jpg)
.jpg)

.jpg)
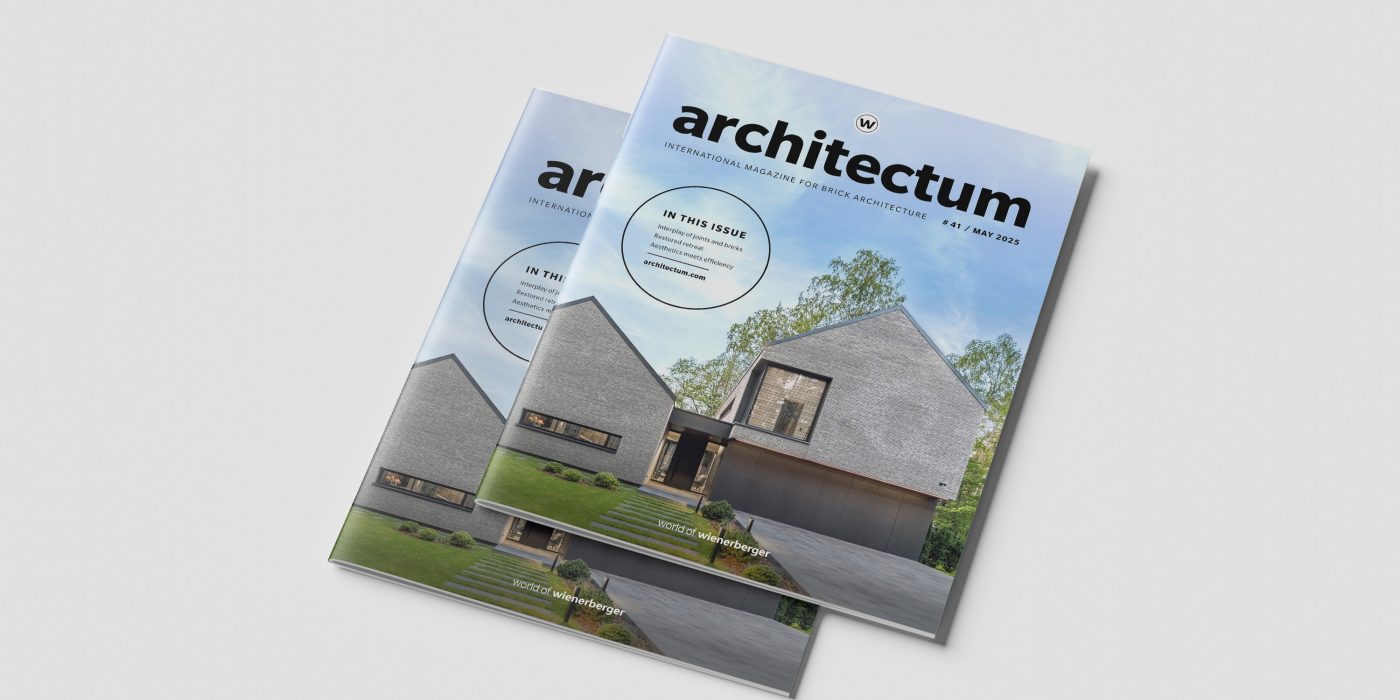

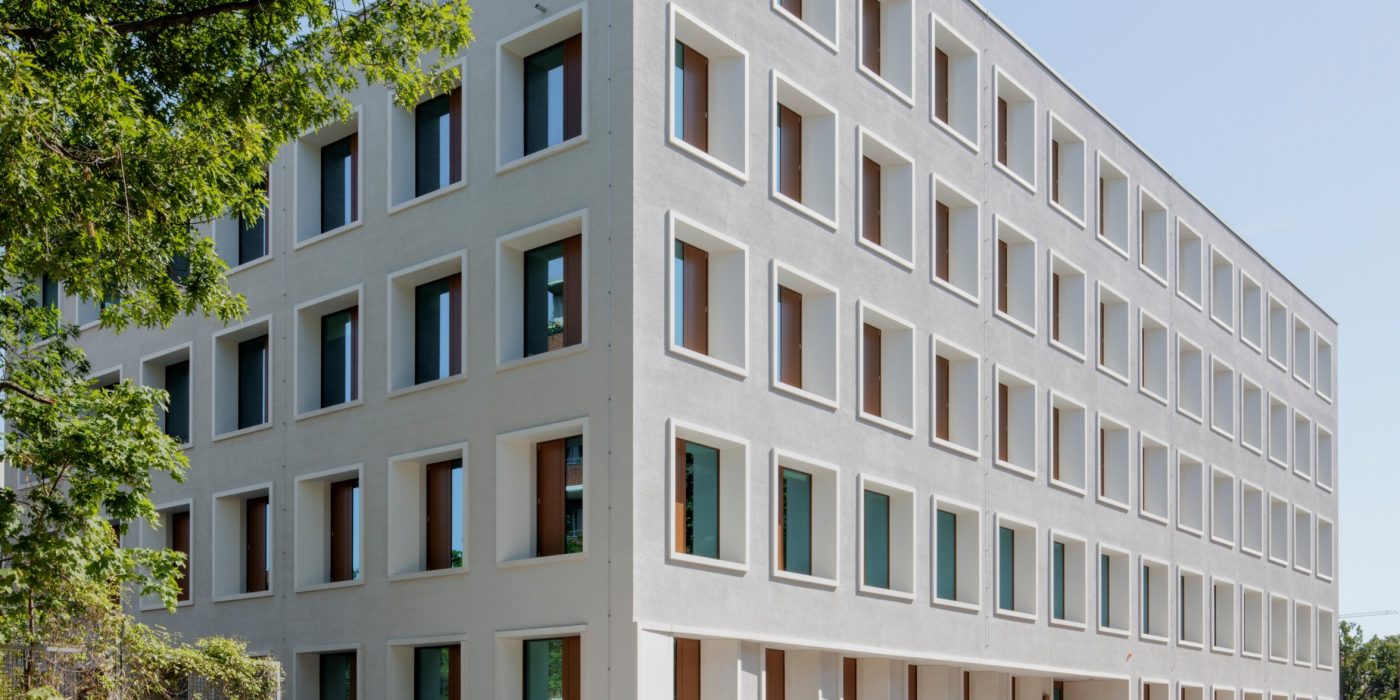

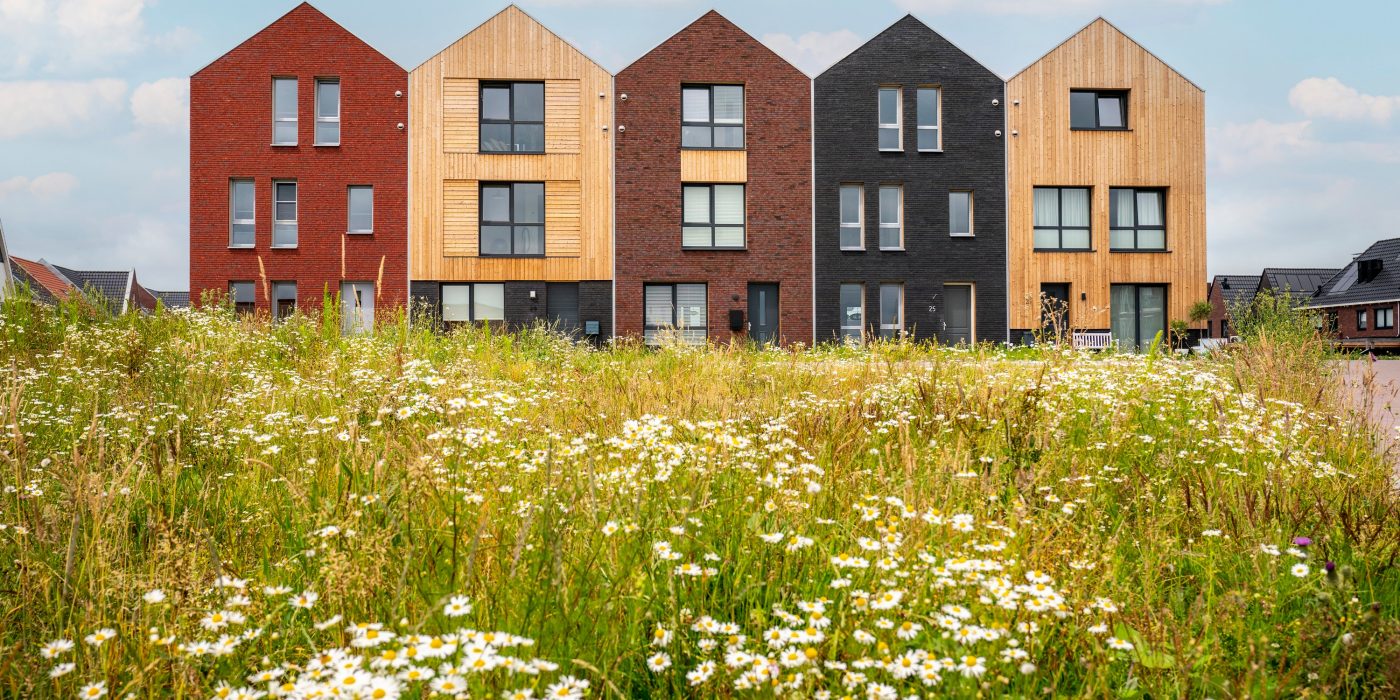.jpg)
.jpg)