The choice of colours and materials were a key consideration in the planning process: The neighbouring district of Bjørvika is dominated by monotone, grey prefab walls with little colour. By way of contrast, the red brick façade of Munch Brygge was intended to bring warmth to the area and, at the same time, stand out from its surroundings as an instantly recognisable, coherent development. The building materials were chosen for their weight and texture, and to emphasise the monolithic character and clearly defined edges of the building.
The architects wanted to incorporate a number of visual surprises, varying in size, into the building, and the choice of materials was perfect for this. For example, the entrance spaces incorporate patterns from the façade and, here and there, seating facilities project from the wall. “Munch Brygge has been built to last,” say the planners from Lund+Slaatto Architects. One hundred years from now, the building should still have the same aesthetic quality and functionality. This requirement was another reason for choosing durable and low-maintenance materials which retain their appearance over the years.
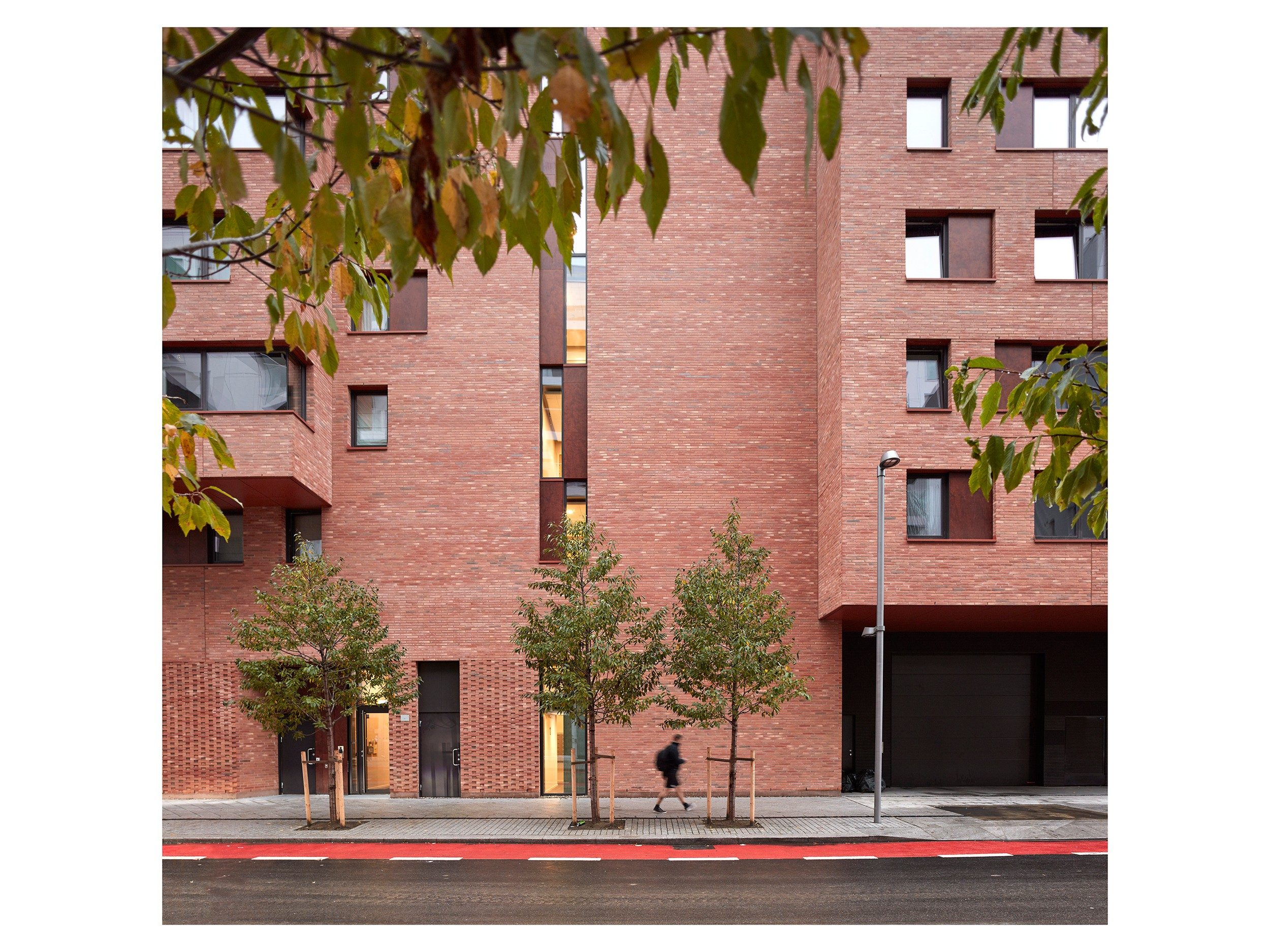

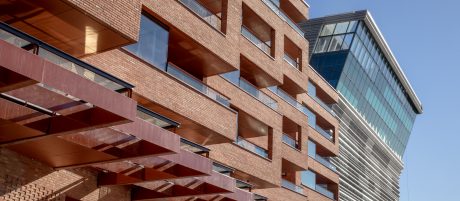
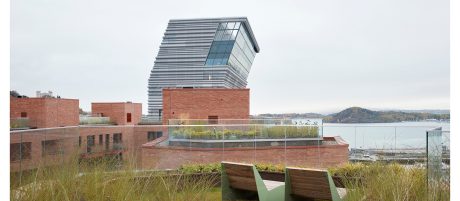
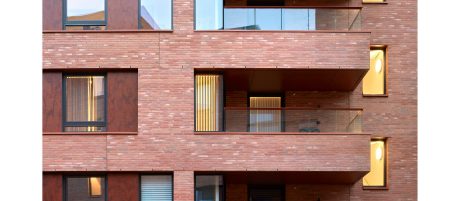
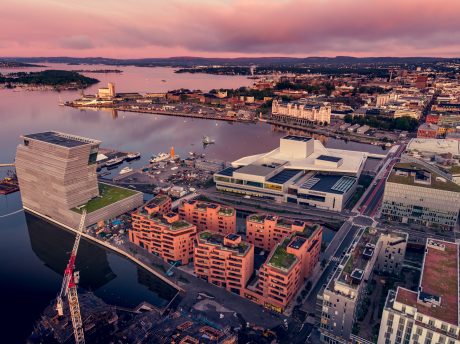
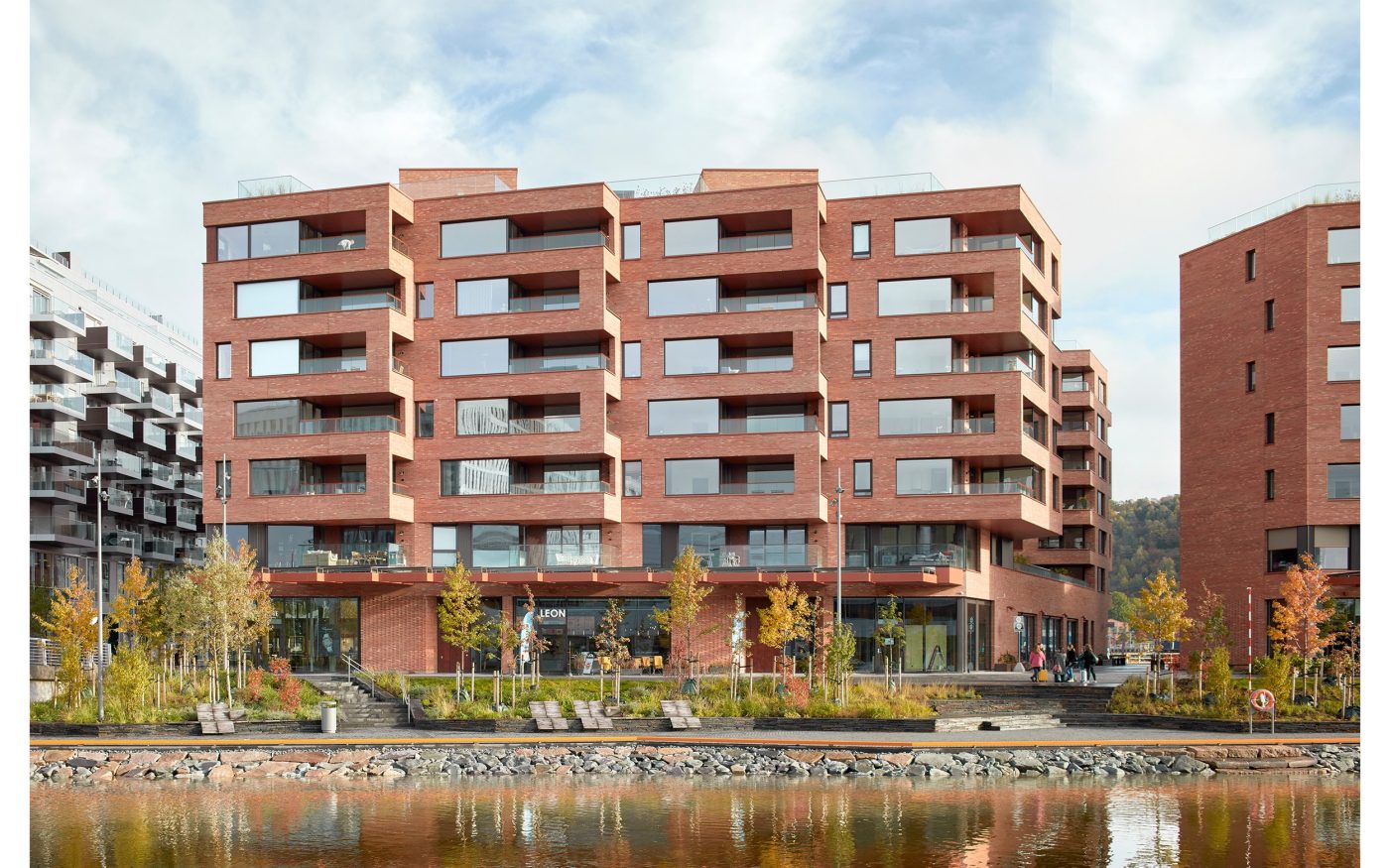

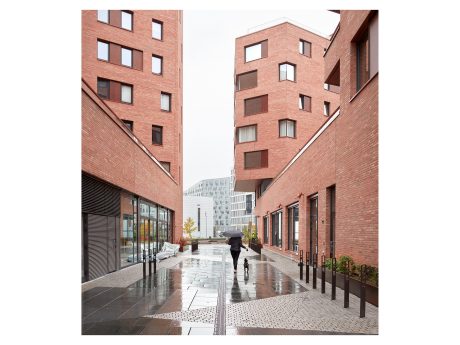
.jpg)
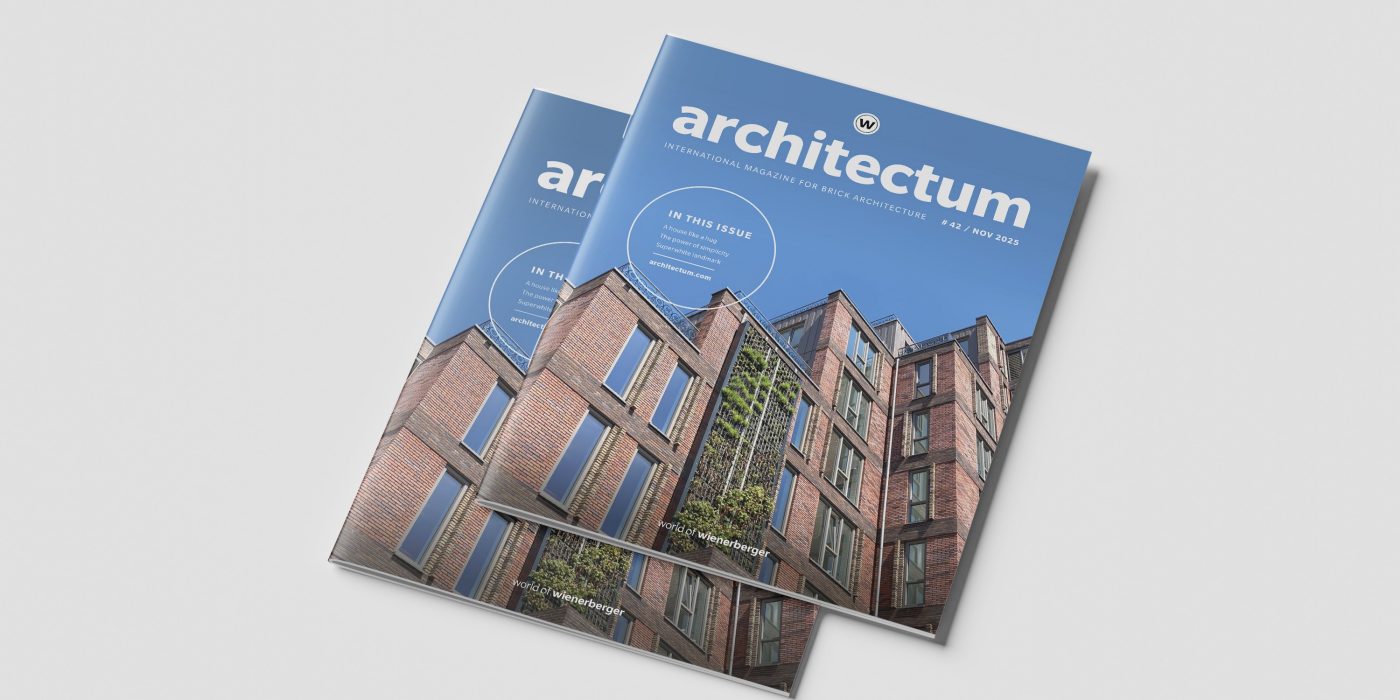

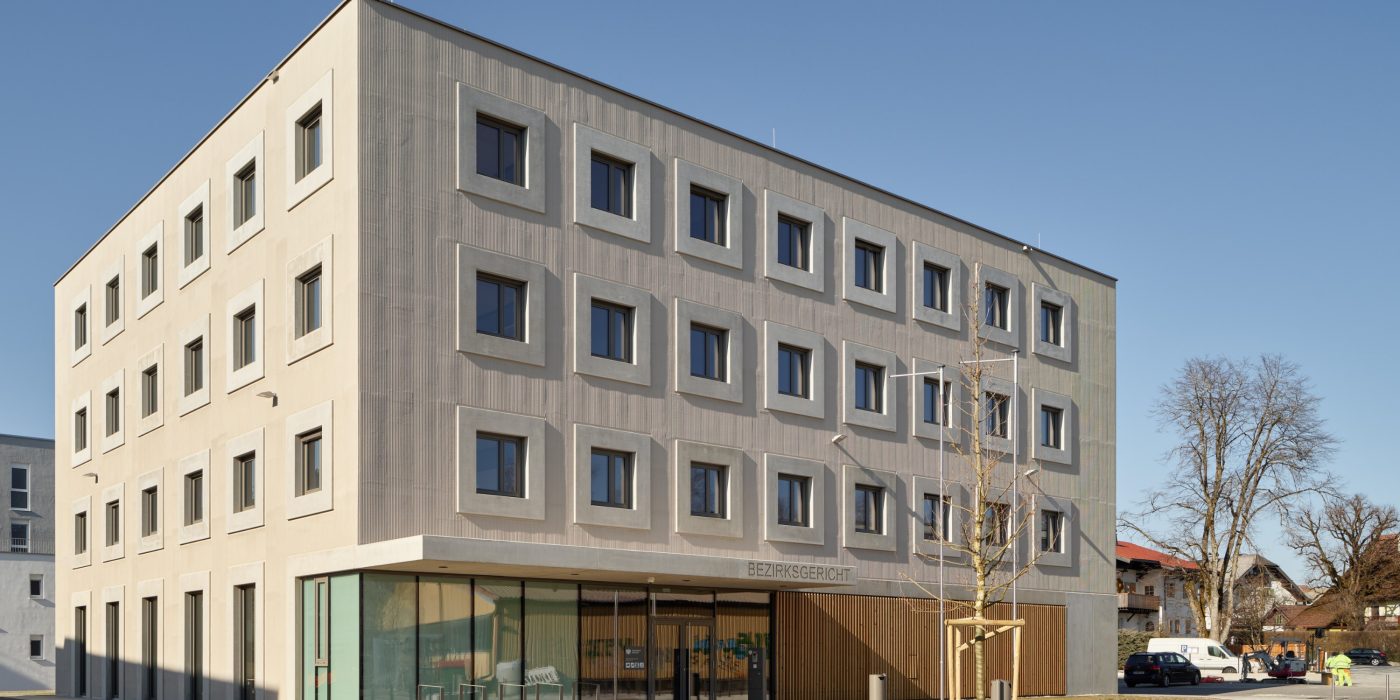

.jpg)
.jpg)