DThe building site – surrounded by single-family homes to the east and a generous green area around the manor house Palaceto de S. Paio to the south – slopes downward sharply. This was a major challenge during planning, explains the architect Nuno Valentim: “Due to the terrain, we had to divide the volume into two sections with a square base.”
The building sections are slightly staggered and twisted towards each other, which gives the project a major added value: “This way all rooms had their own unique view.” View and natural light that enters played a central role in planning on each floor. The ground floor, a semi-basement, receives natural light through the interior courtyards and also through eye-catching, round skylights; the rooms in the upper floors are luminous, with views of the nearby park or the Douro River, which flows into the Atlantic here.


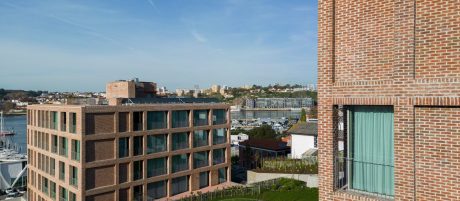
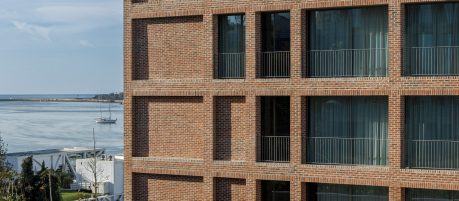
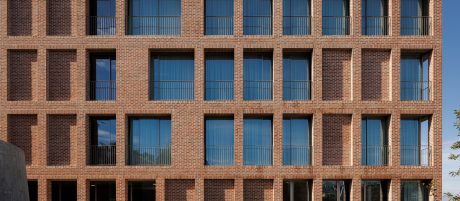







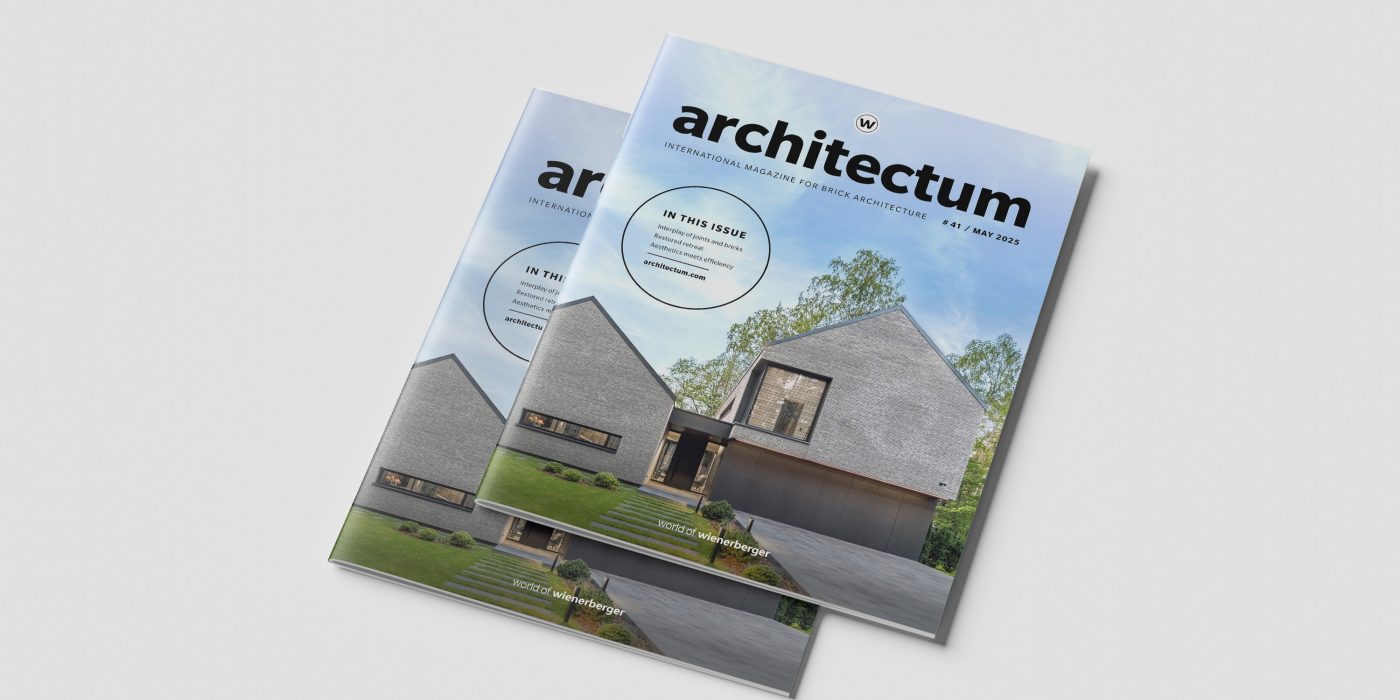

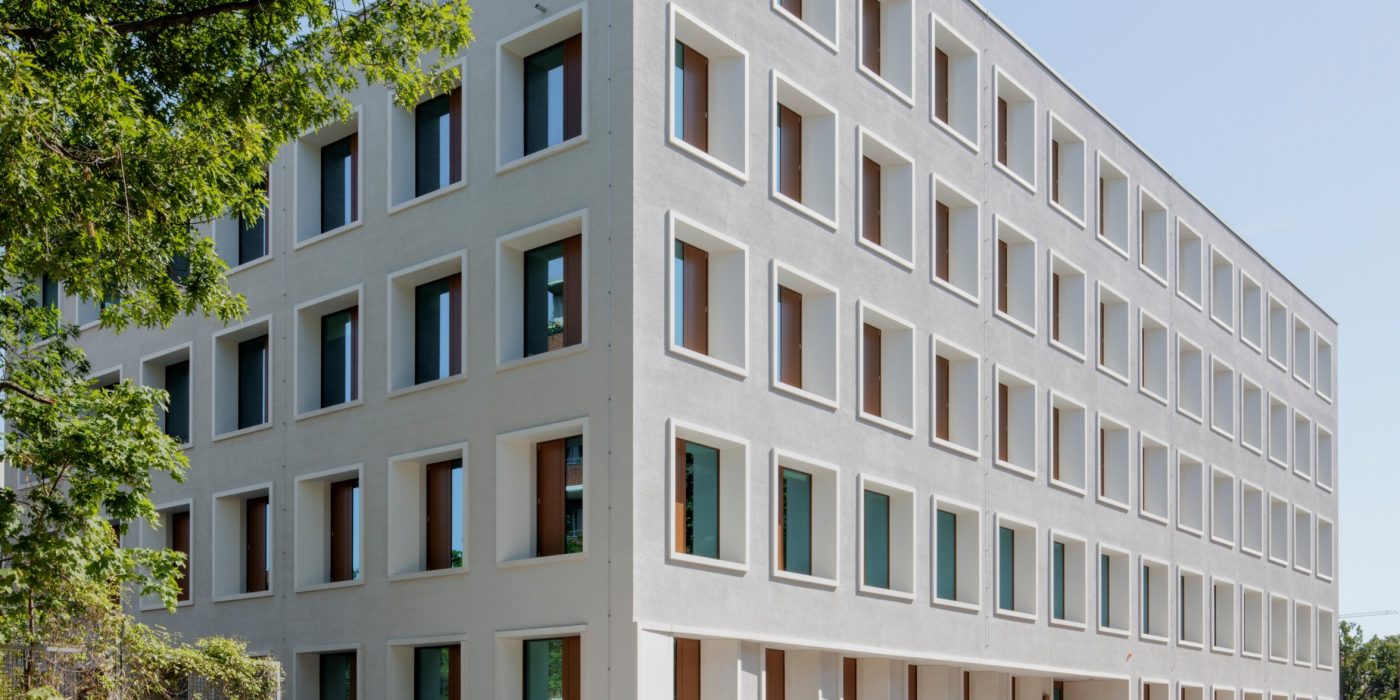

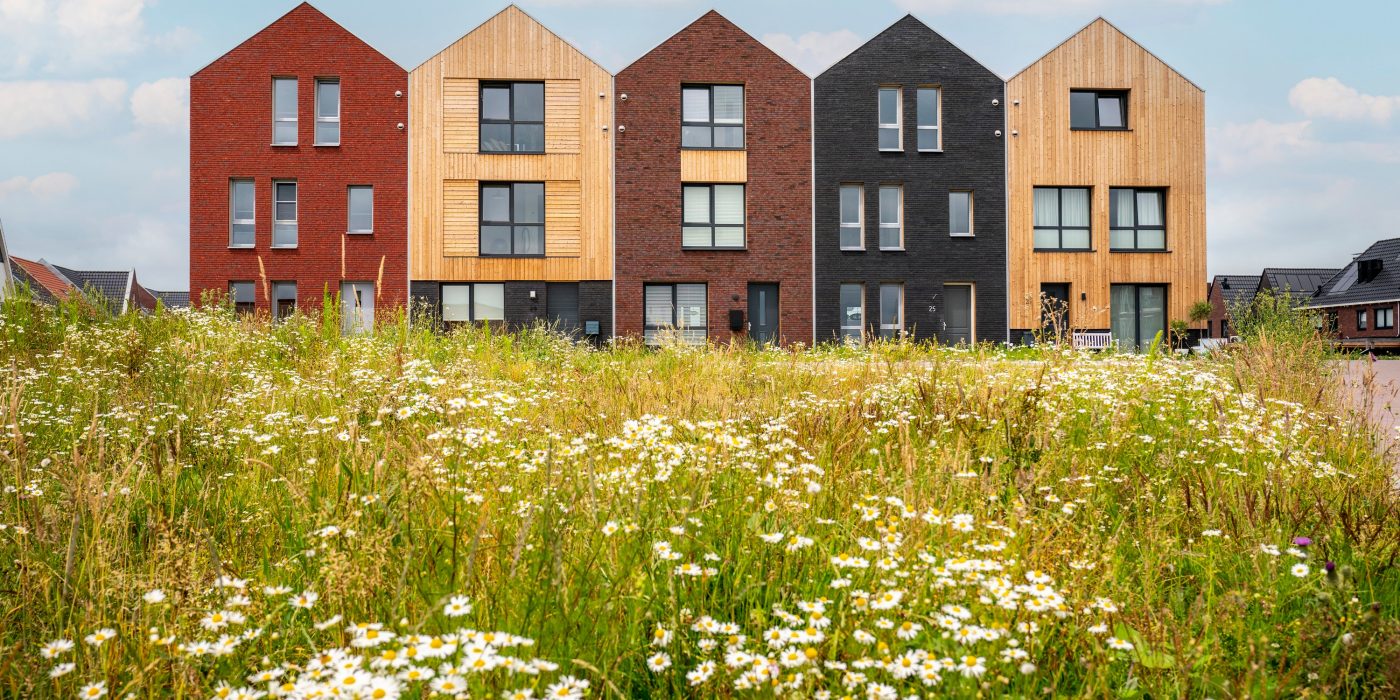.jpg)
.jpg)