Almost forgotten, this gem on the Curonian Spit in Lithuania has been carefully restored with brick, transforming it into a peaceful retreat that offers an escape for residents and visitors alike. The Curonian Spit, a long and narrow stretch of land in the Baltic Sea, is a treasured natural reserve and a popular tourist destination in Lithuania. In the small village of Nida, a recreational centre from the 1960s found new life as an apartment building after a thorough renovation in 2023. Chief architect and founding partner of Lithuanian DO ARCHITECTS Andrė Baldišiūtė was tasked with the redesign.
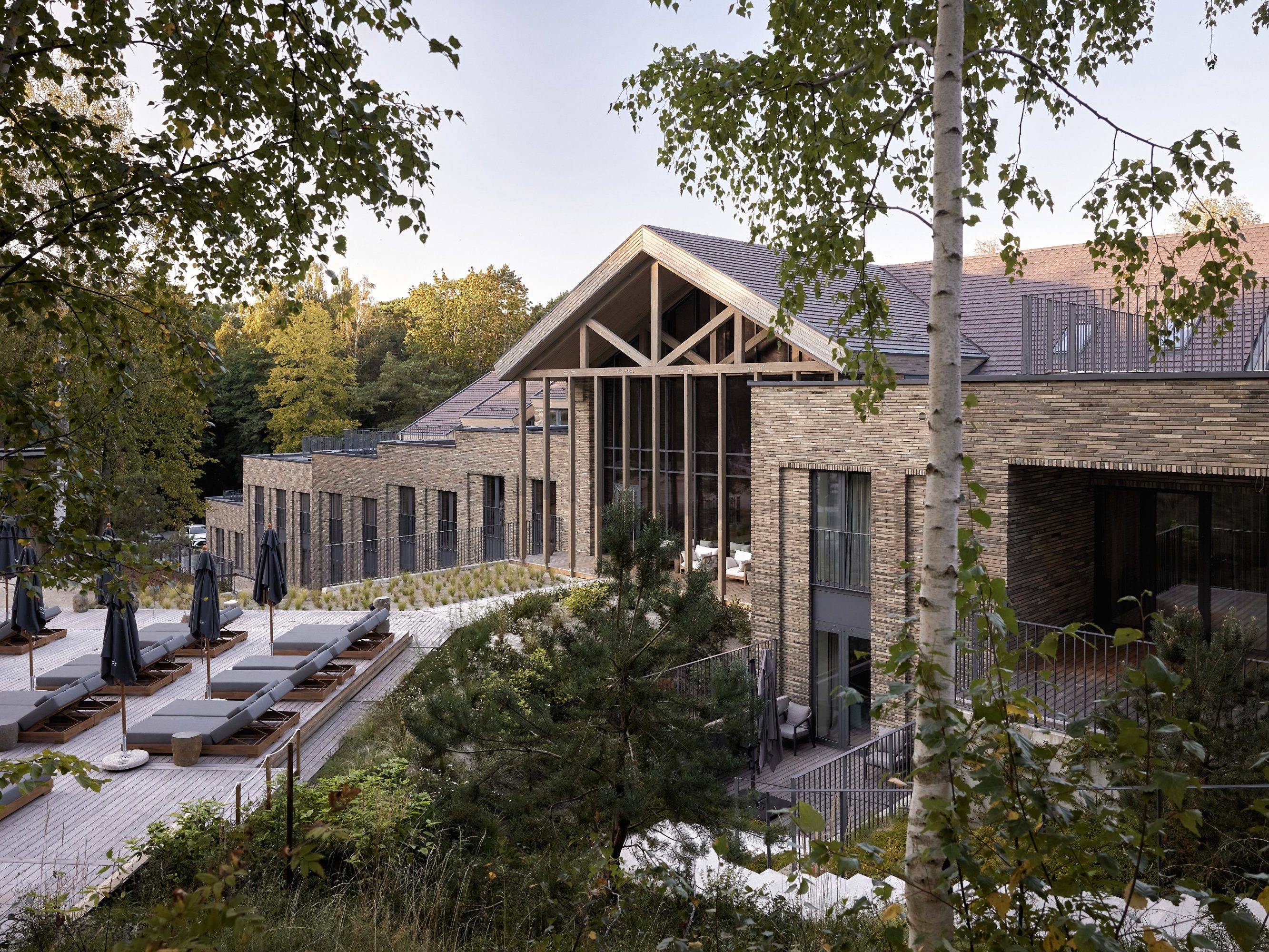
Facts & Figures
Project name: Velvet Dunes, Apartment complex, Nida, Lithuania
Architecture DO ARCHITECTS
Client UAB “Aksominės Kopos”
Year of completion 2024
Products used Façade: Virtua WS LF400, Roof: Vauban Brown
Building type Apartment Building
Edition architectum #41

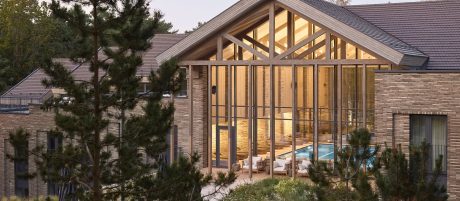
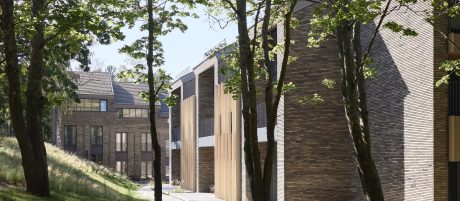
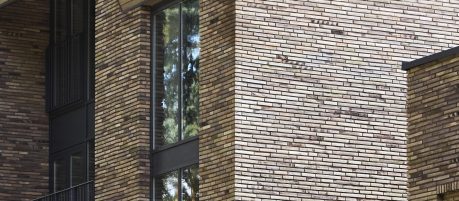
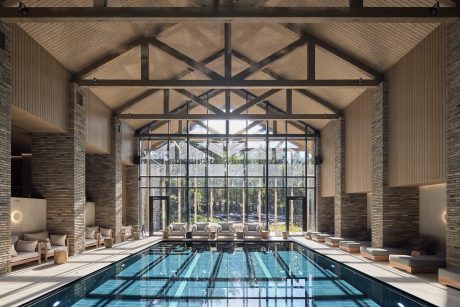
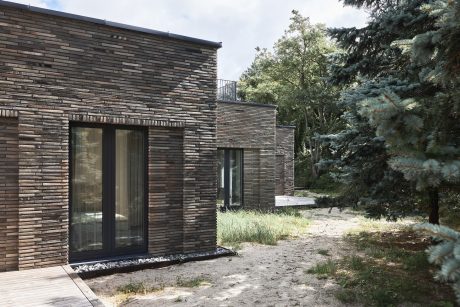
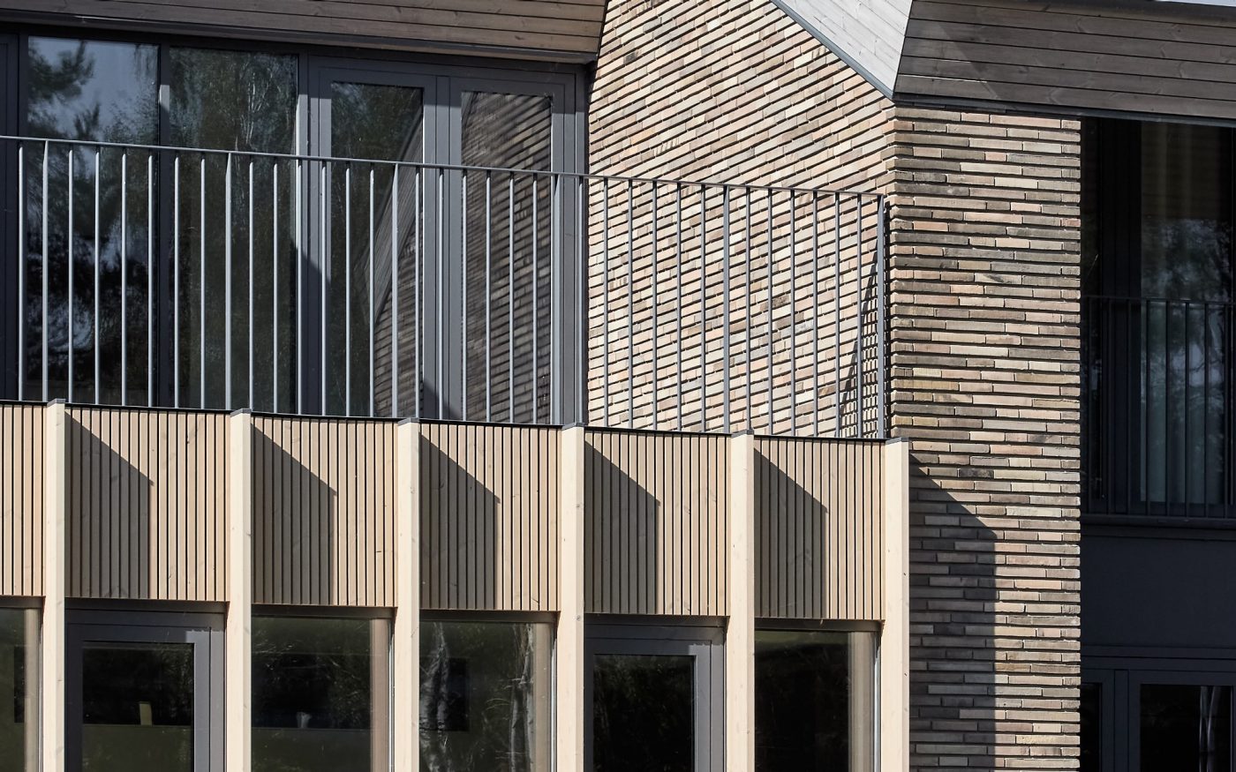


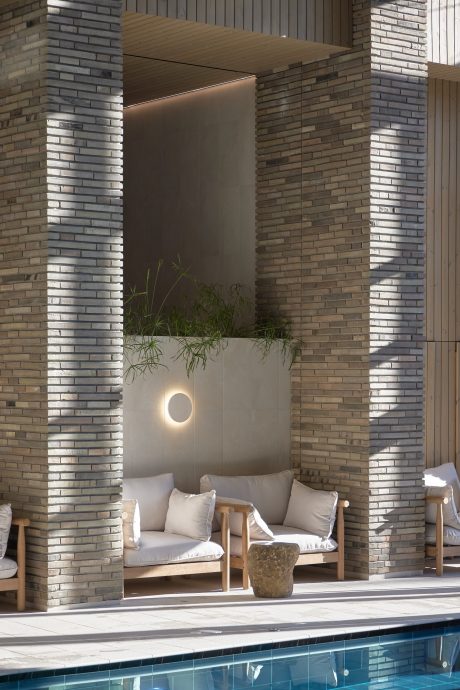

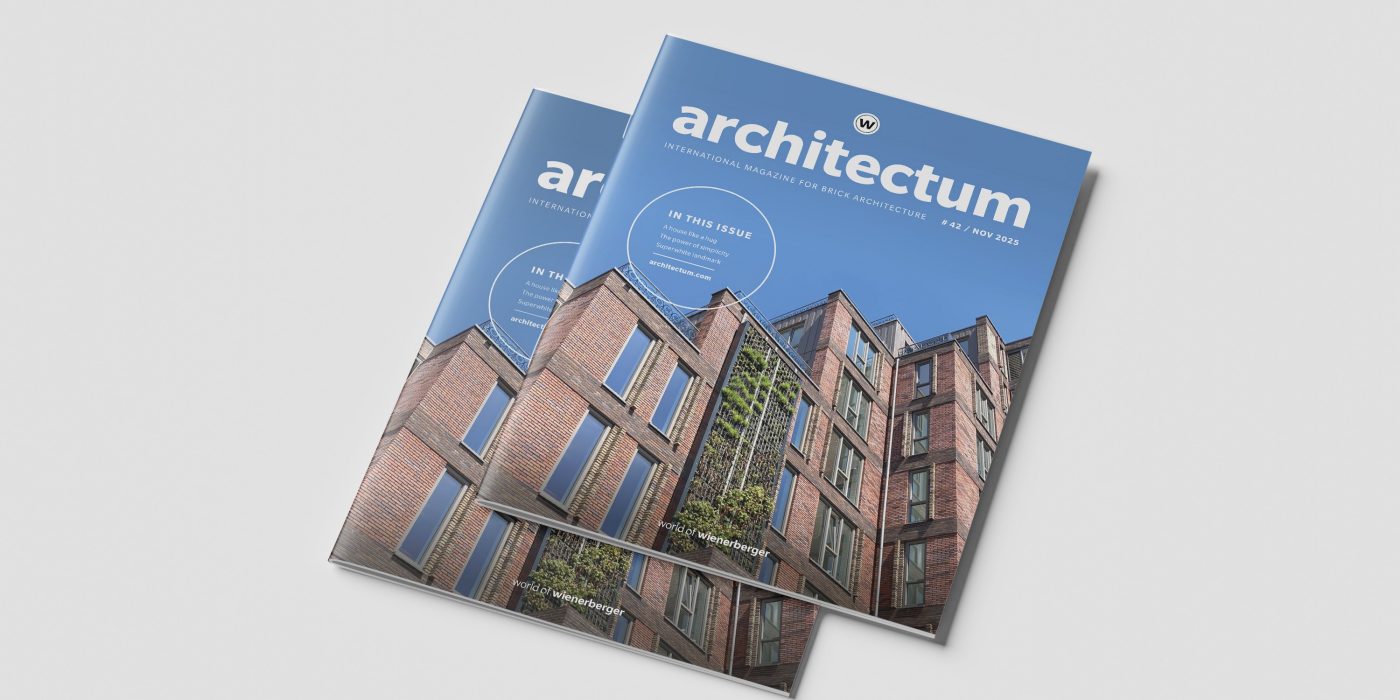

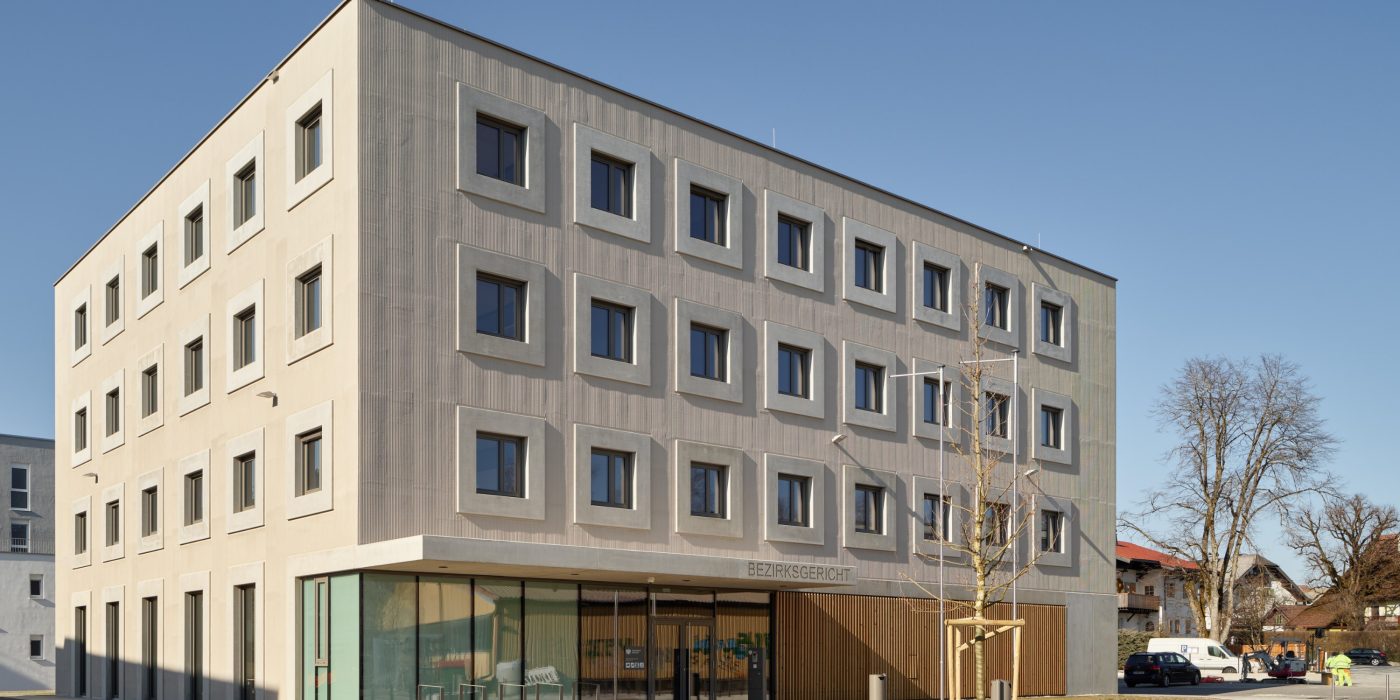

.jpg)
.jpg)