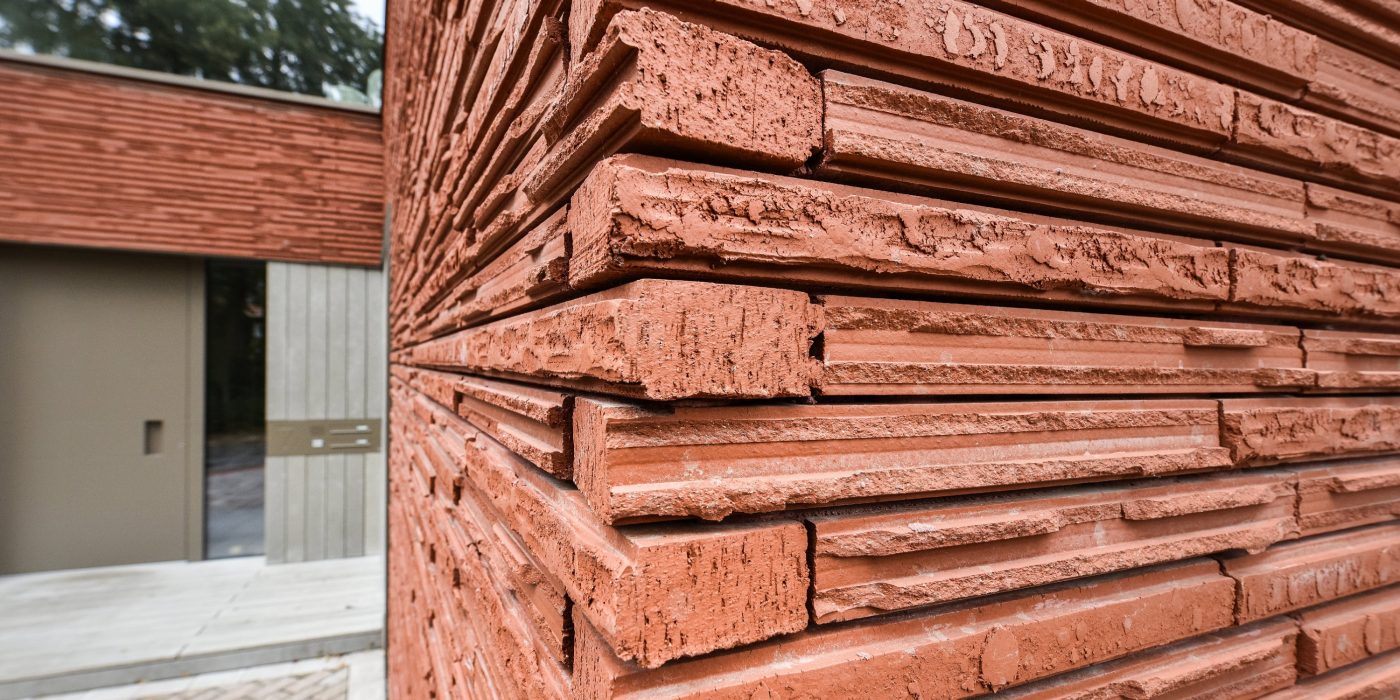The architects visited the site on several occasions, at different times of the day, in order to get a feel for the place. The result is an open arrangement of six buildings, which allow the breeze to pass between them, creating an airy feeling. The trees in the courtyard, which were already there, provide natural shade. Light and shade mingle and play from the treetops to the façade. Indian Jalis are sections of wall constructed from half-bricks, to create organic, ornate, filigree lattice screens. Although the campus is smaller than the site of the old school building, more efficient distribution of the buildings and use of space means that there is more space overall. ‘My favourite place is the “thinnai” in the open hall, a place where I can lean back, feel the cool stone beneath me, and listen to the gentle rustling of the leaves, while I talk to colleagues or students’, says teacher Arvind Ranganathan, describing day-to-day life on the natural campus.


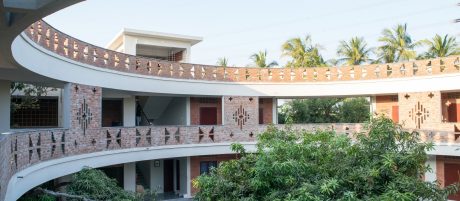
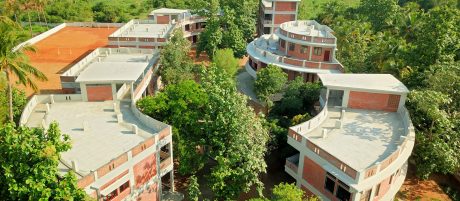
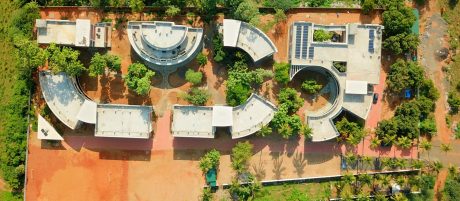



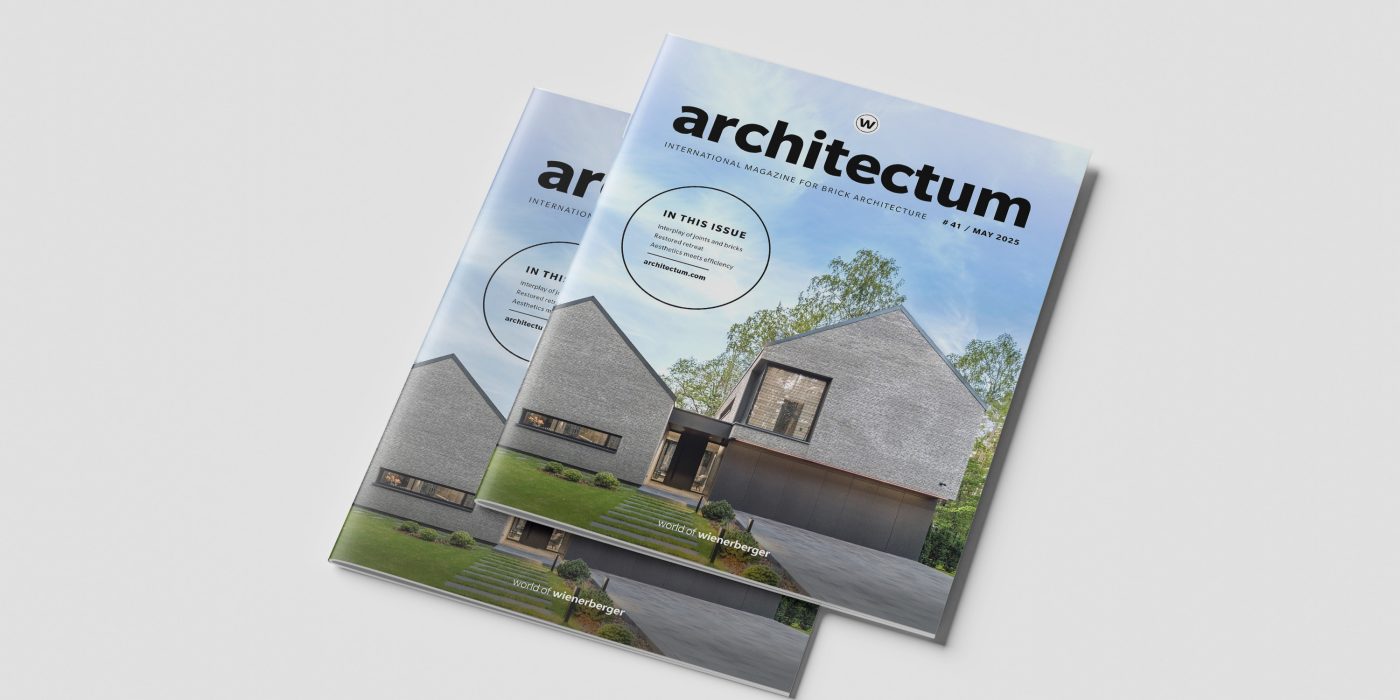

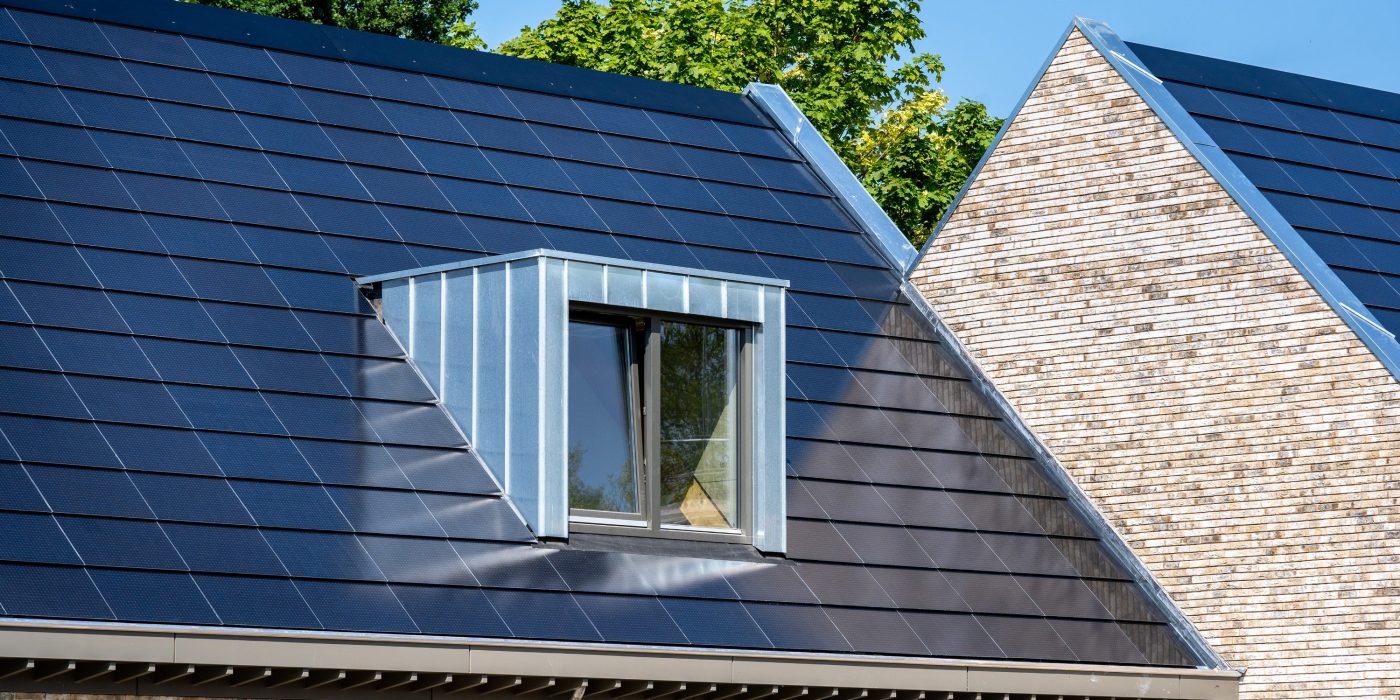.jpg)
.jpg)
