There is a quiet beauty in repetition, simplicity, and careful thought. The Hjemma House, exhibited at the 2025 Housing Fair in Oulu, Finland, shows how elegant and cozy 60 m2 can be.
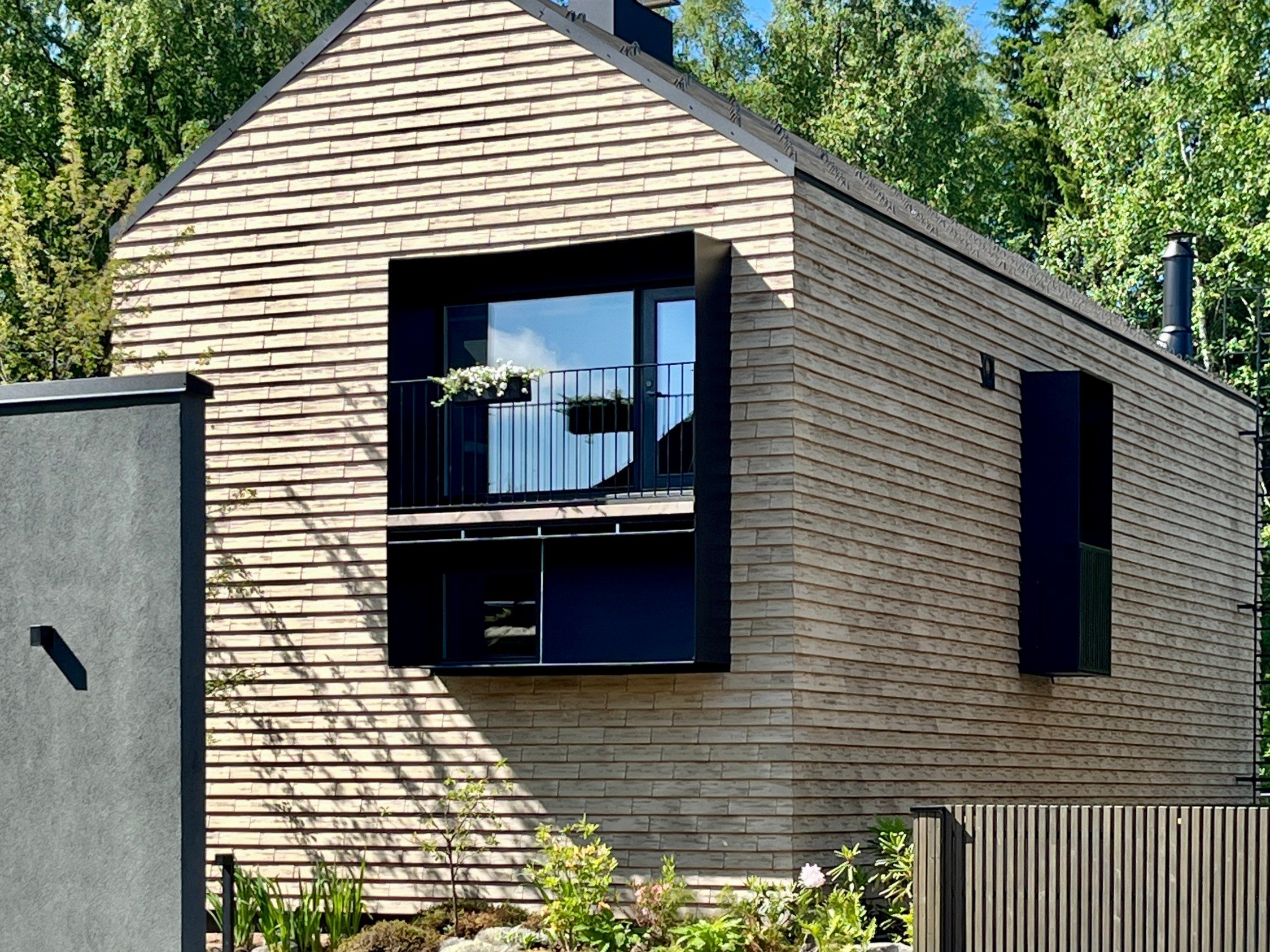
Facts & Figures
Project name: House Hjemma, Oulu, Finland
Architecture PAVE Architects
Clients Family Illikainen
Year of completion 2025
Products used Wall: Poroton T6.5 - 365, Façade: URBAN L Frederiksberg, Pavers: Siena Rustiikki
Building type Single Family House
Edition architectum #42

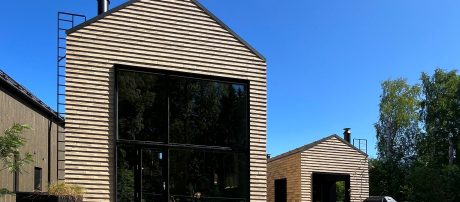
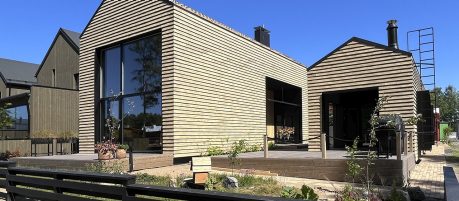
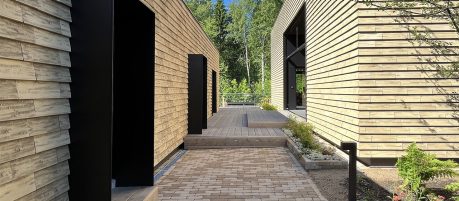
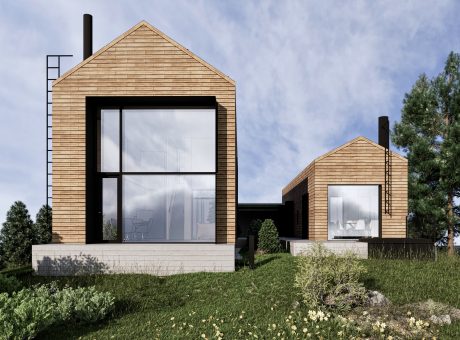


_HR.jpg)

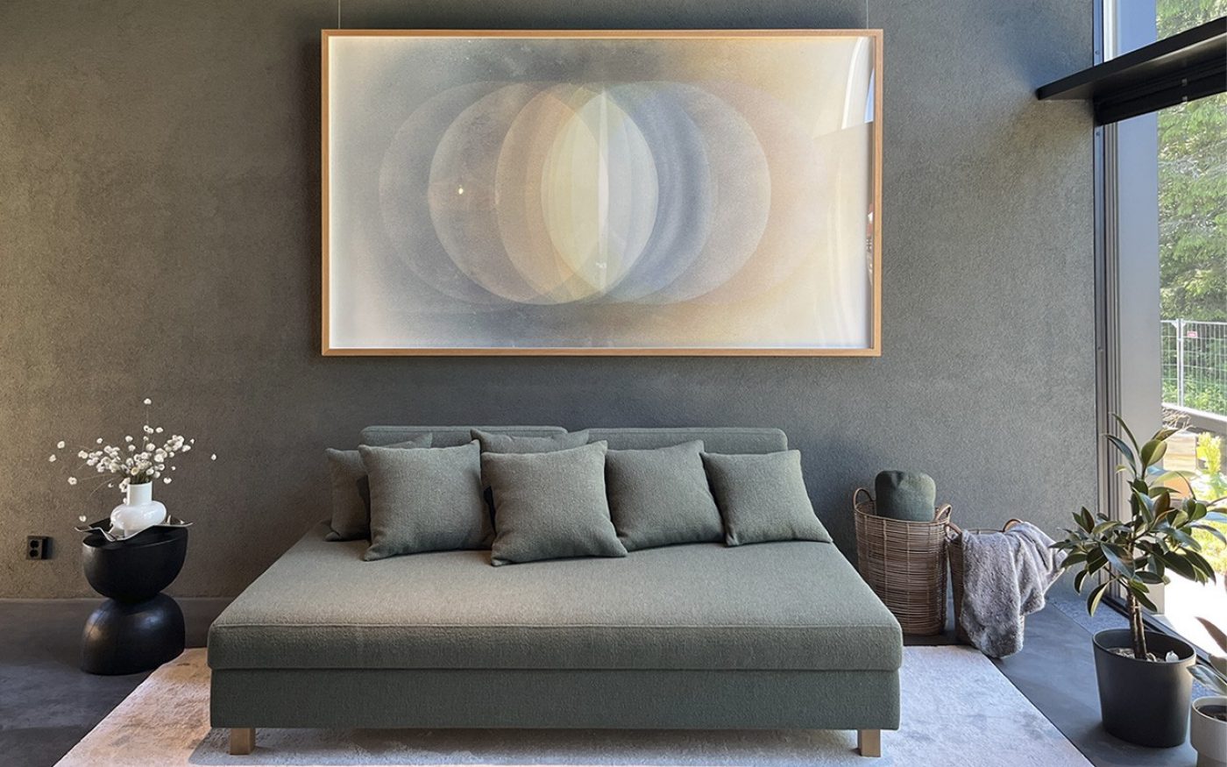
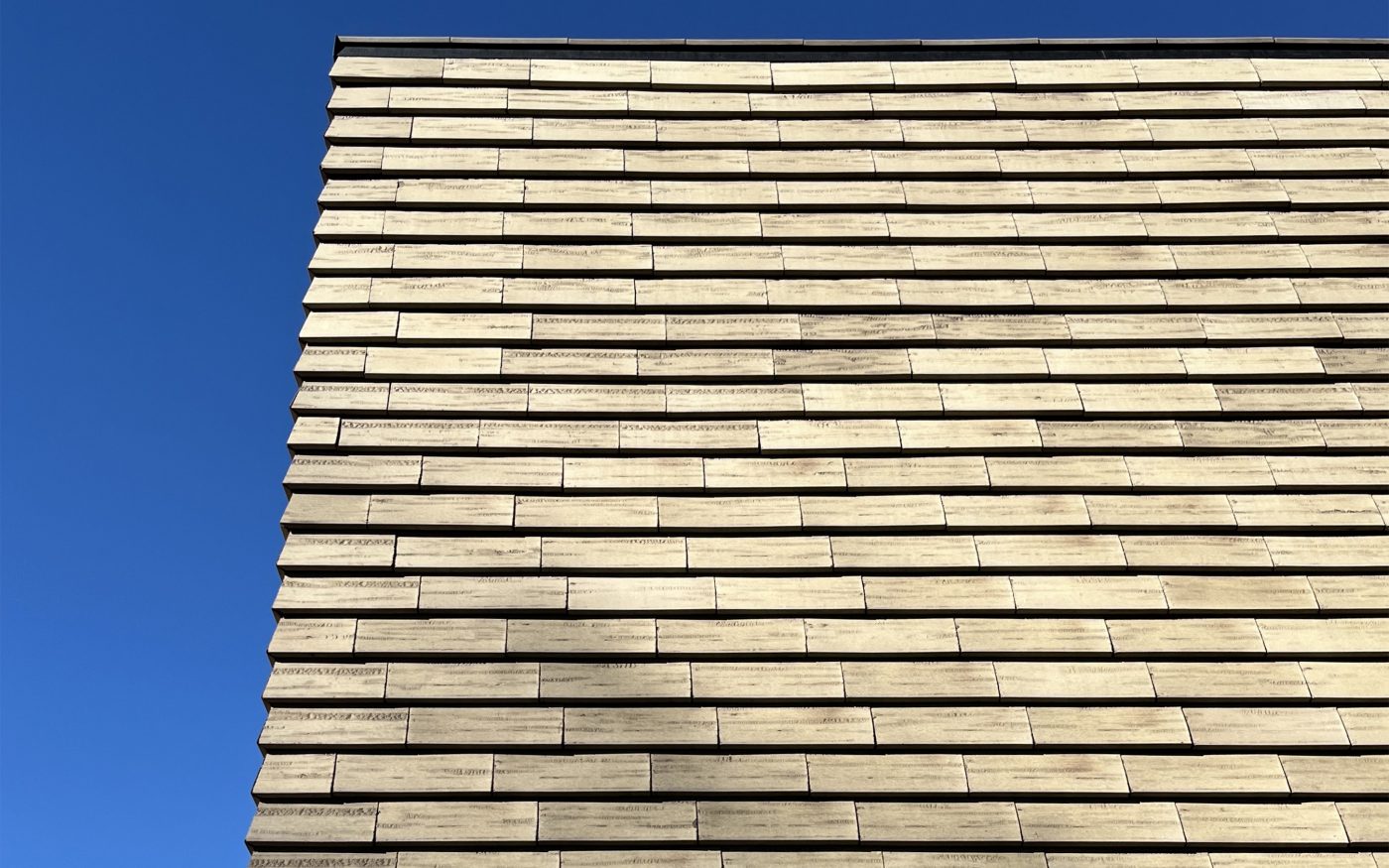
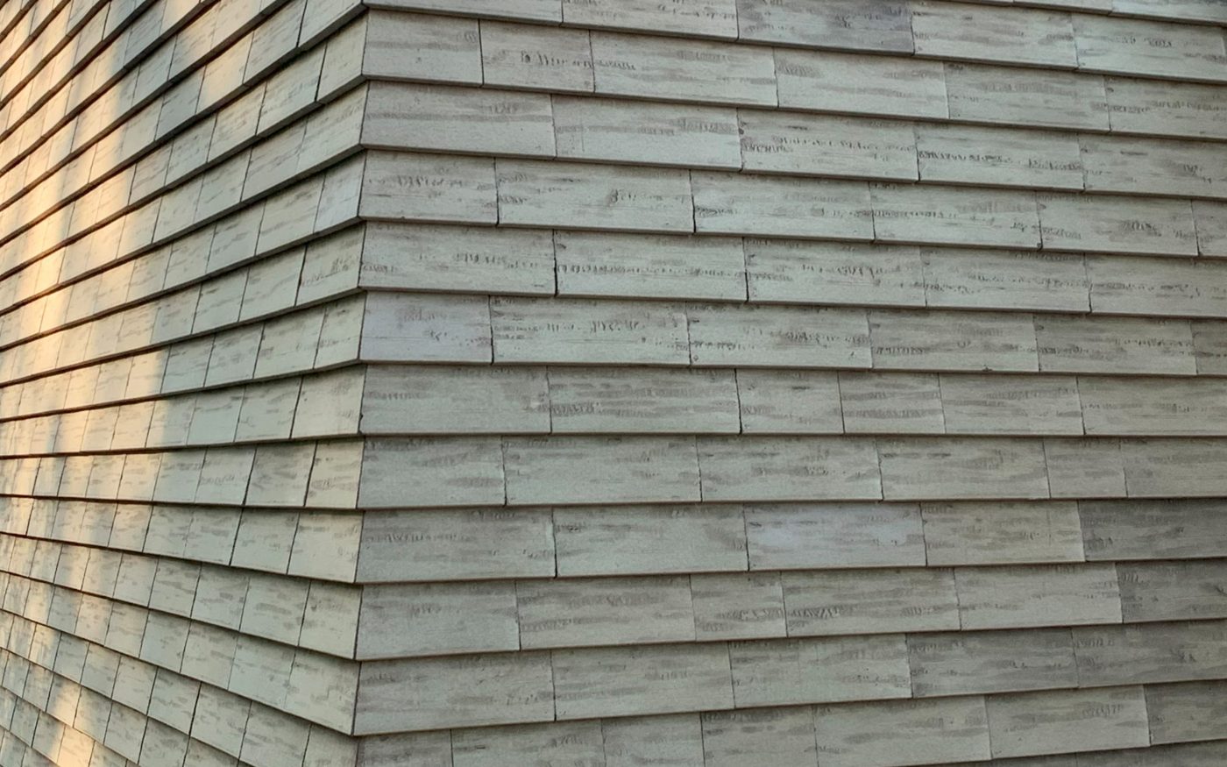

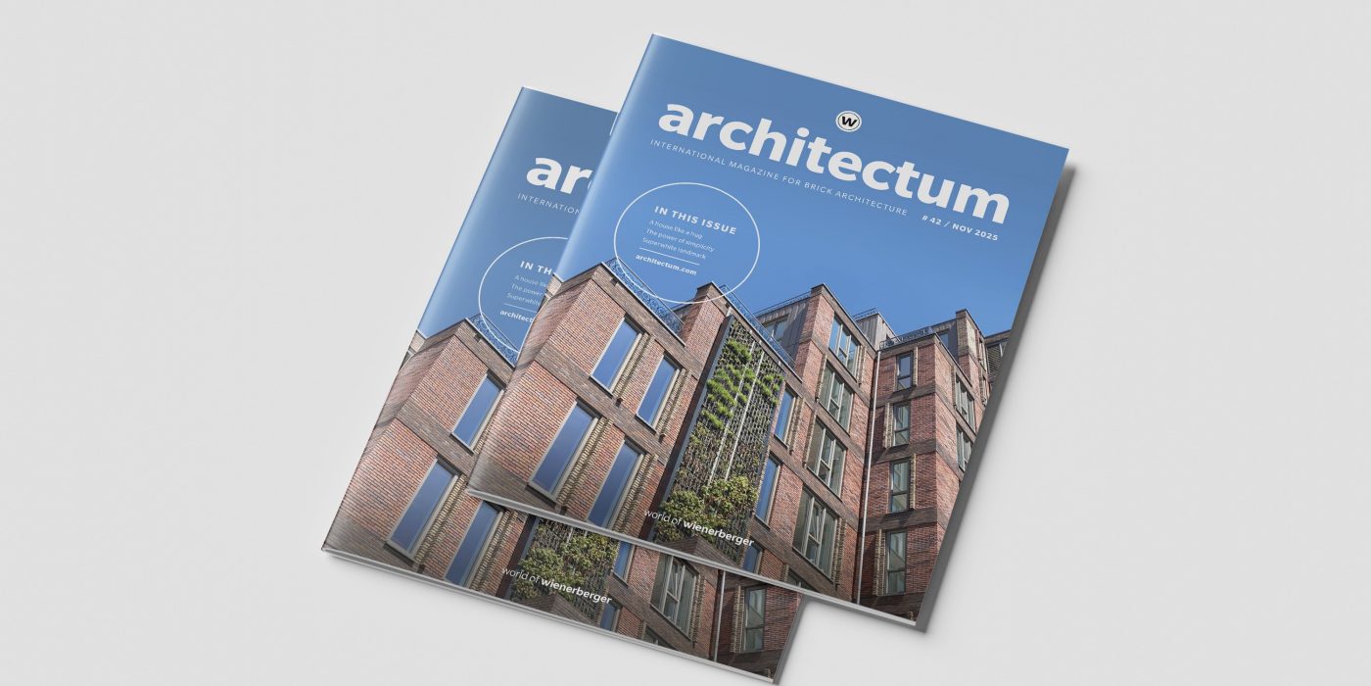

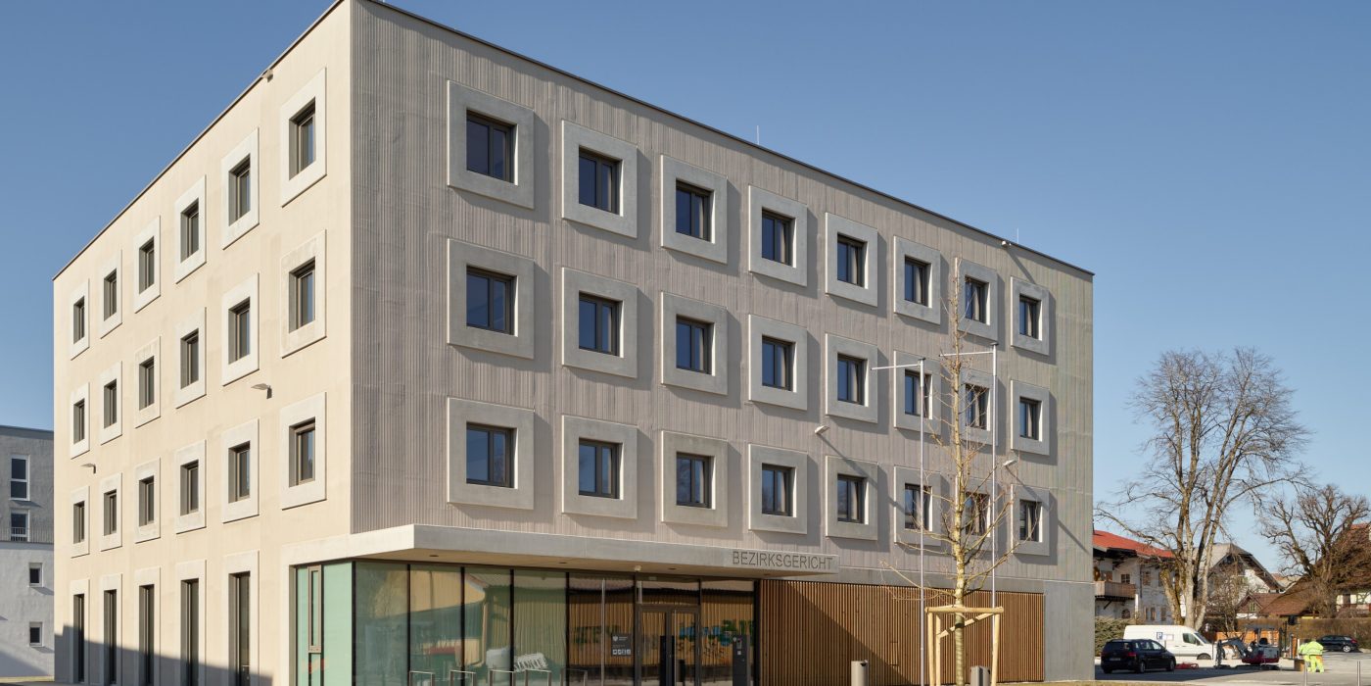

.jpg)
.jpg)