Set within a village of small-scale houses, the design strikes a careful balance between space and scale: discreet from the street but expansive beyond, the house preserves the intimate character of its neighbourhood while remaining generously spacious.
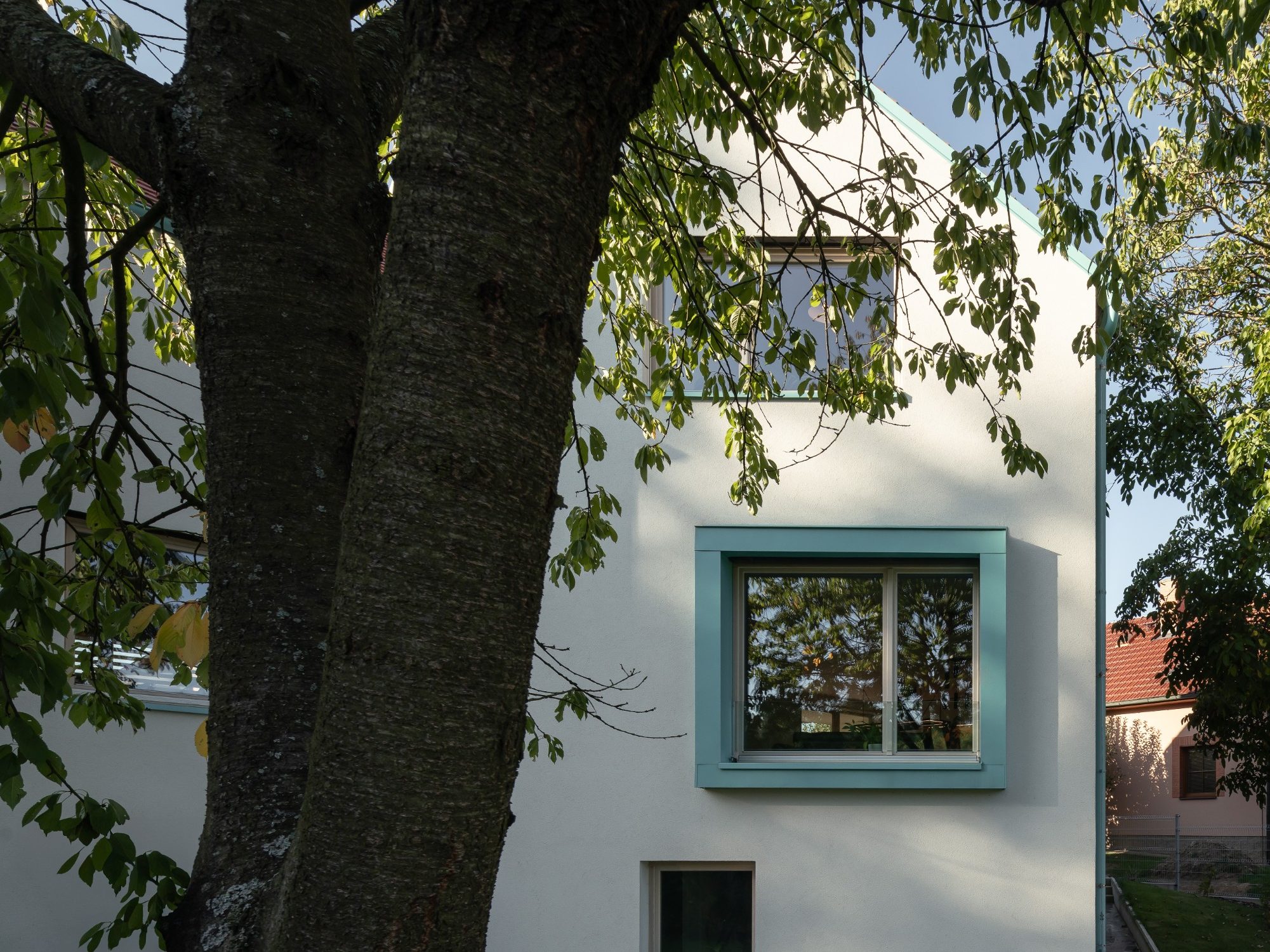
Facts & Figures
Project name: “Branched house”, Klokočná, Czech Republic
Architecture Studio Chrama
Client Private
Year of completion 2023
Products used Porotherm 30 and 14 Profi, Tondach Biber Red Engobe
Building type Single Family House
Edition architectum #42

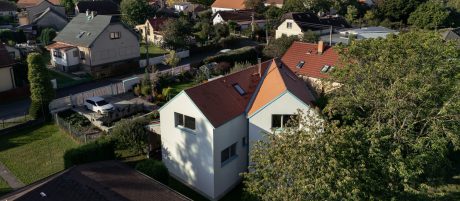
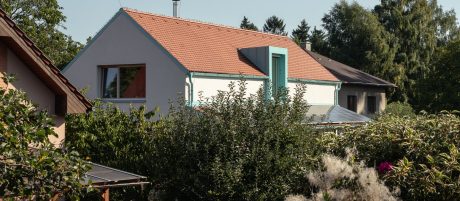
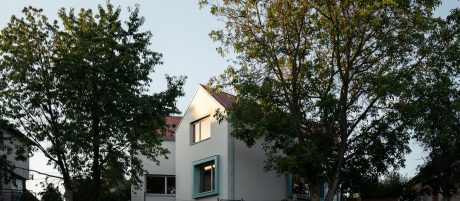
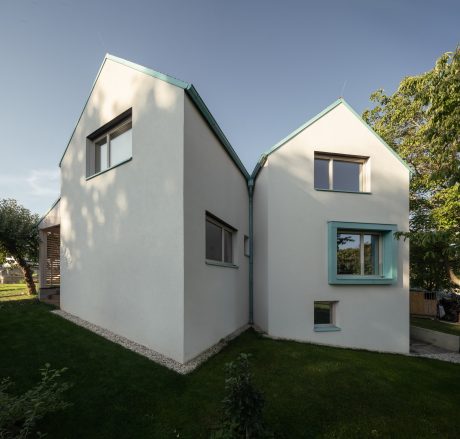



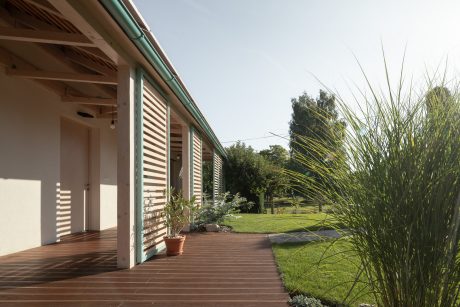
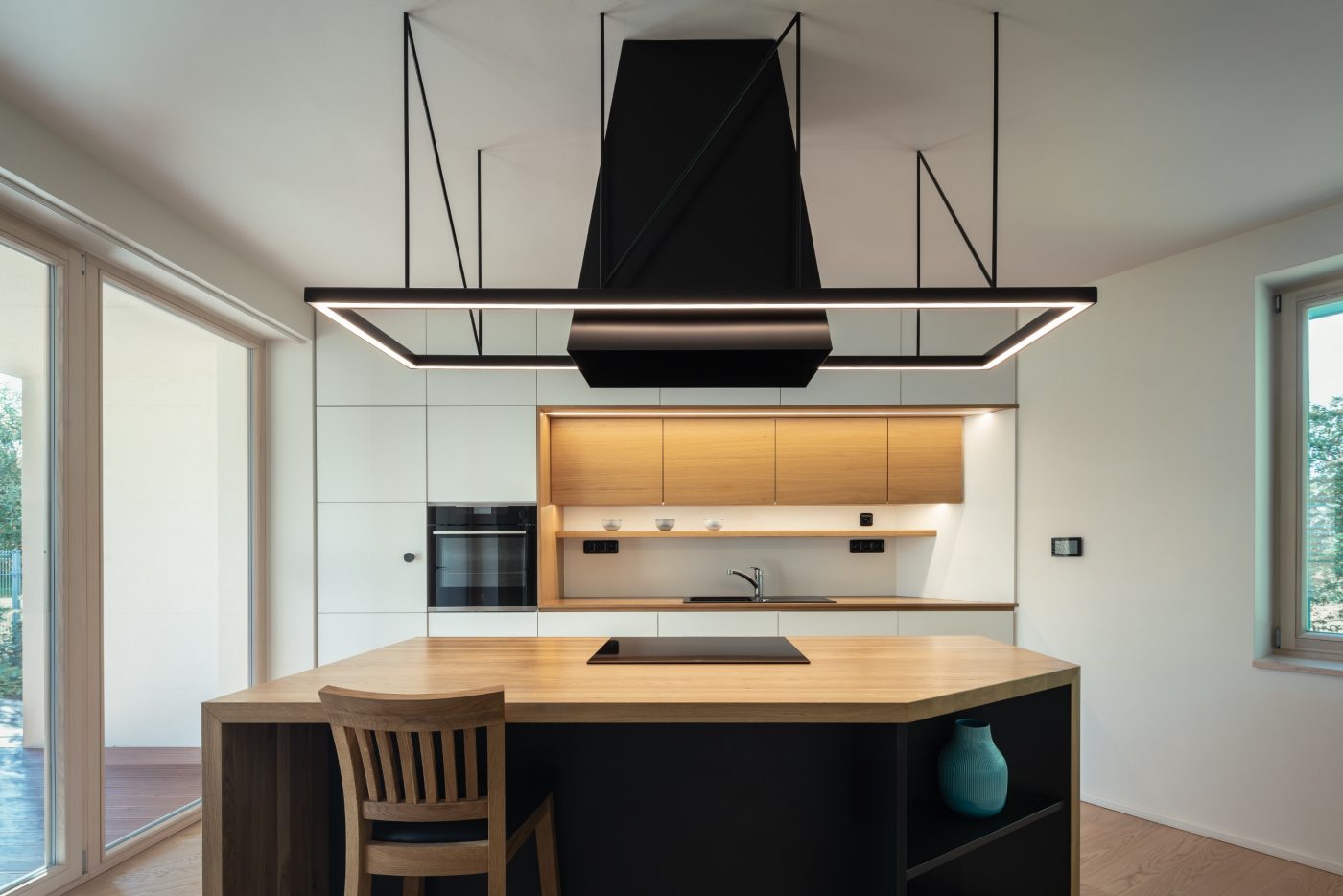
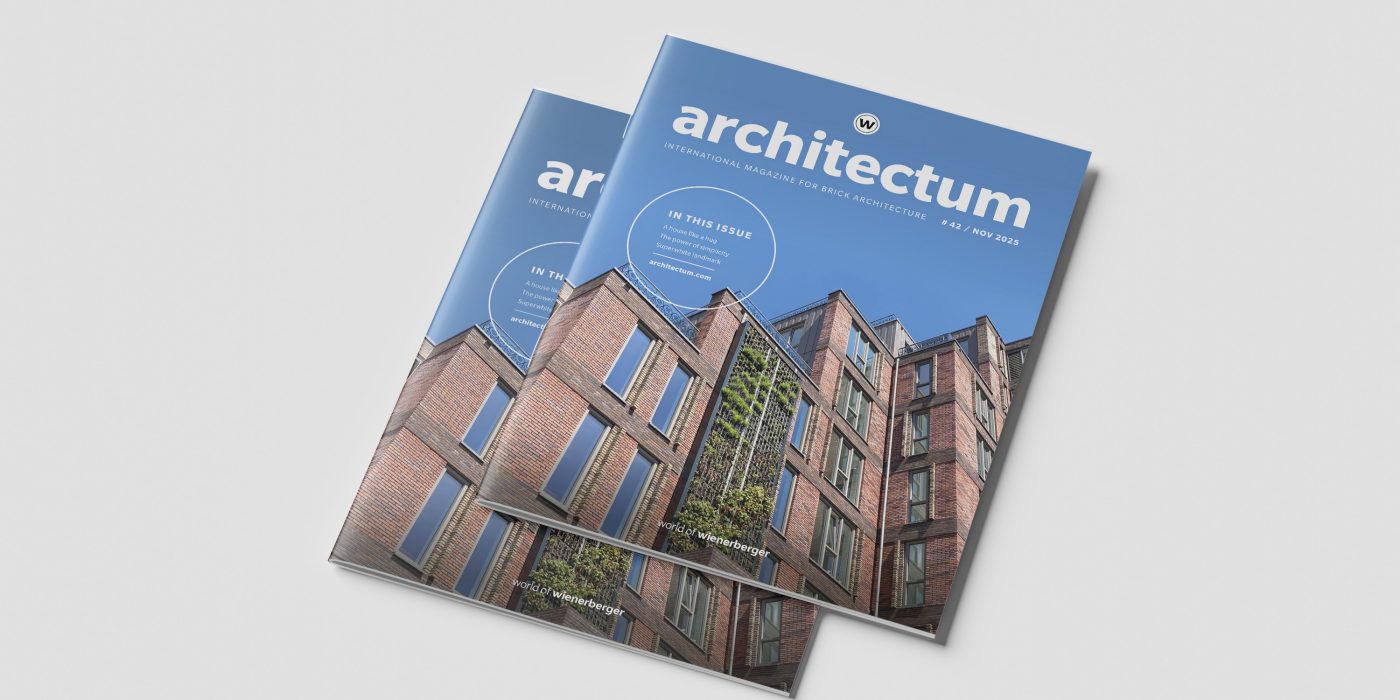

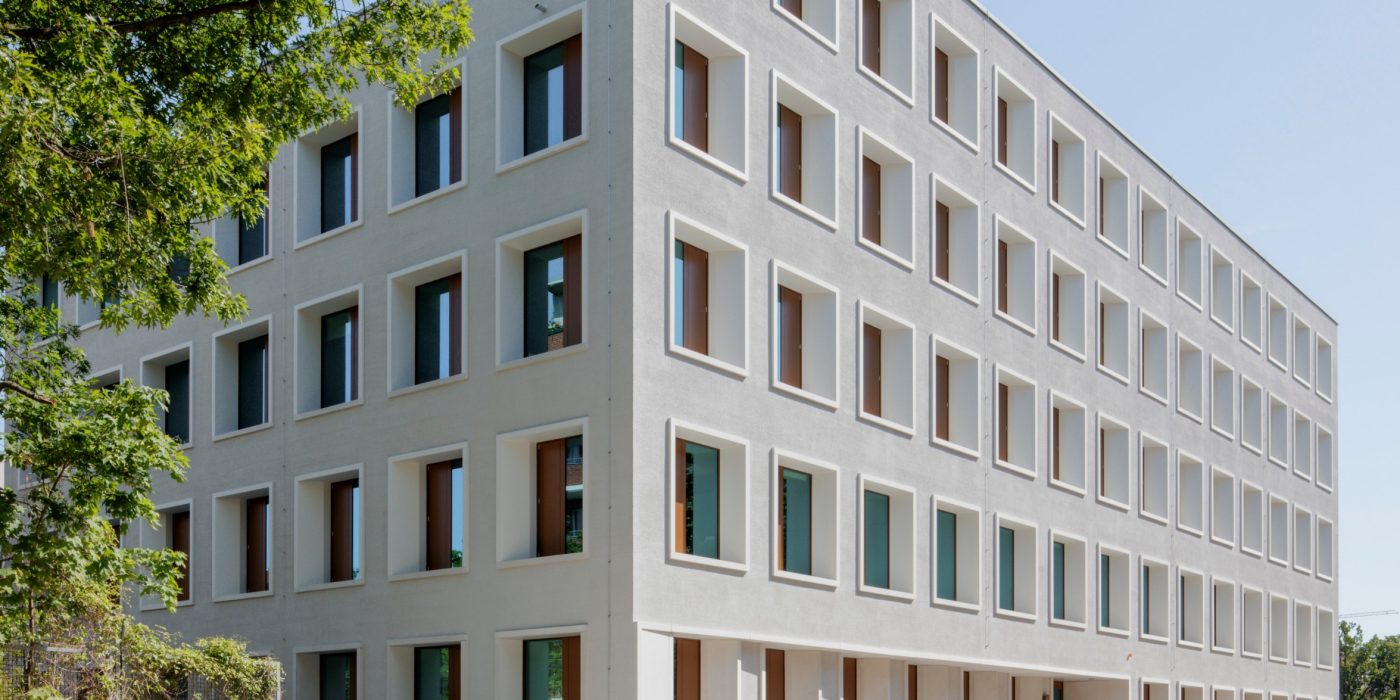

.jpg)
.jpg)