The scheme is set within a calm, suburban context, adding density without disrupting the scale of the neighbourhood. Fortier-Durand speaks of “urban courtesies”: by stepping the top floor back and hiding it under the roof, the architect created a three storey-building with a softened mass, responding to the pitched silhouettes of the neighbouring houses. At the same time, he animated the street front with white prefabricated balconies that glow like lanterns on the dark red façade. For the cladding he chose the Saint-Vincent Rectangular roof tile in Fiery Red. Its rendering is identical to old roofs, making the tile an ideal addition to the neighbouring historic buildings. Choosing the exterior material was decisive. Initially weighing slate against clay, the design team opted for Aléonard’s hand-molded flat tiles, both for economical reasons and for their warmth and nuance.
Julien Fortier-Durand recalls his thoughts: “It was the first significant project for our young agency, and we really wanted to do the best possible job within a fairly tight budget.” Given the number of listed heritage buildings in the neighbourhood, the architect needed to obtain approval from the Corps of Architects of Buildings of France (ABF). Ultimately, the Saint-Vincent tile in Fiery Red, with its textured surface and subtle three-tone finish, was selected for its timeless character and luminous depth.
.jpg)

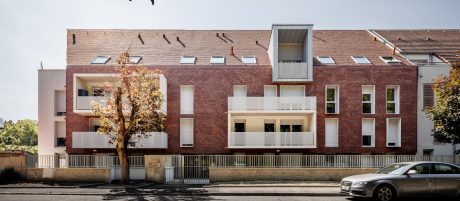
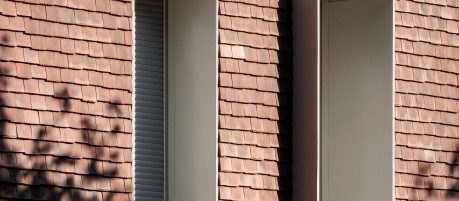
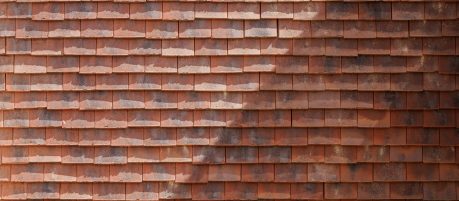
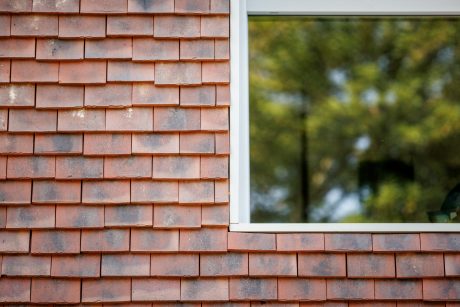
.jpg)
.jpg)

.jpg)
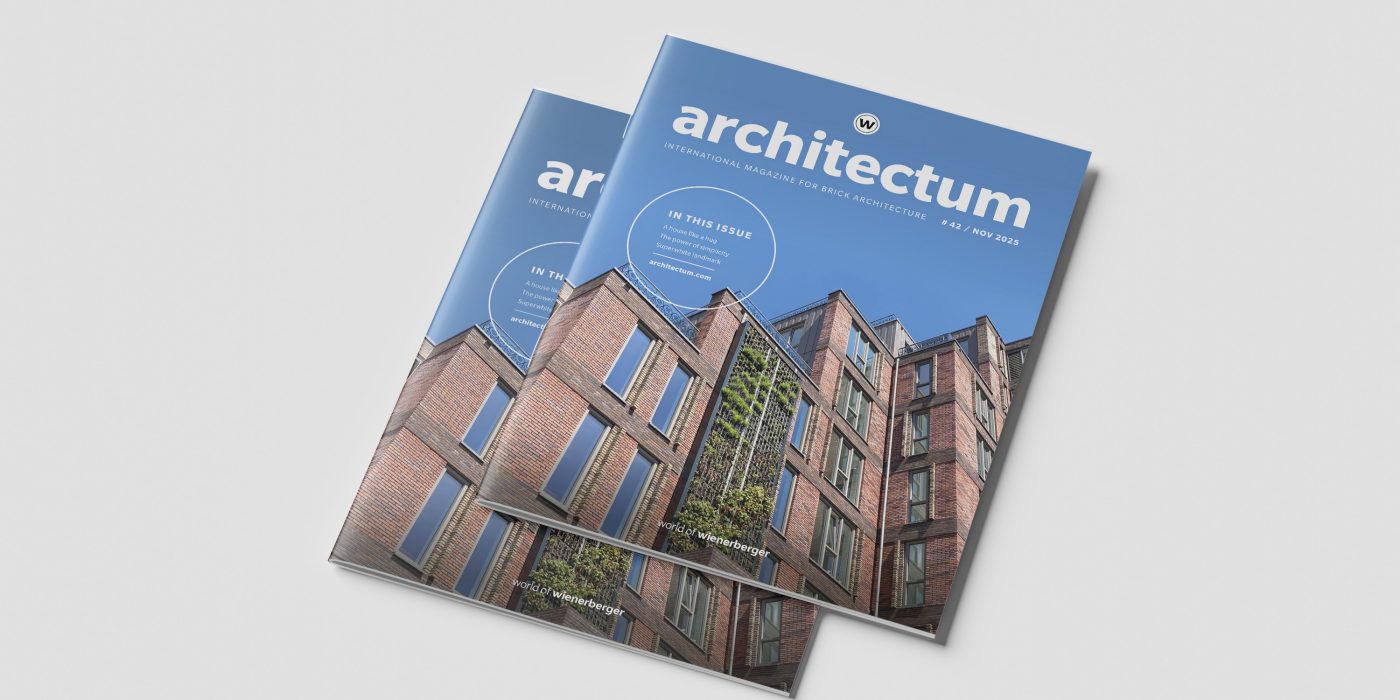

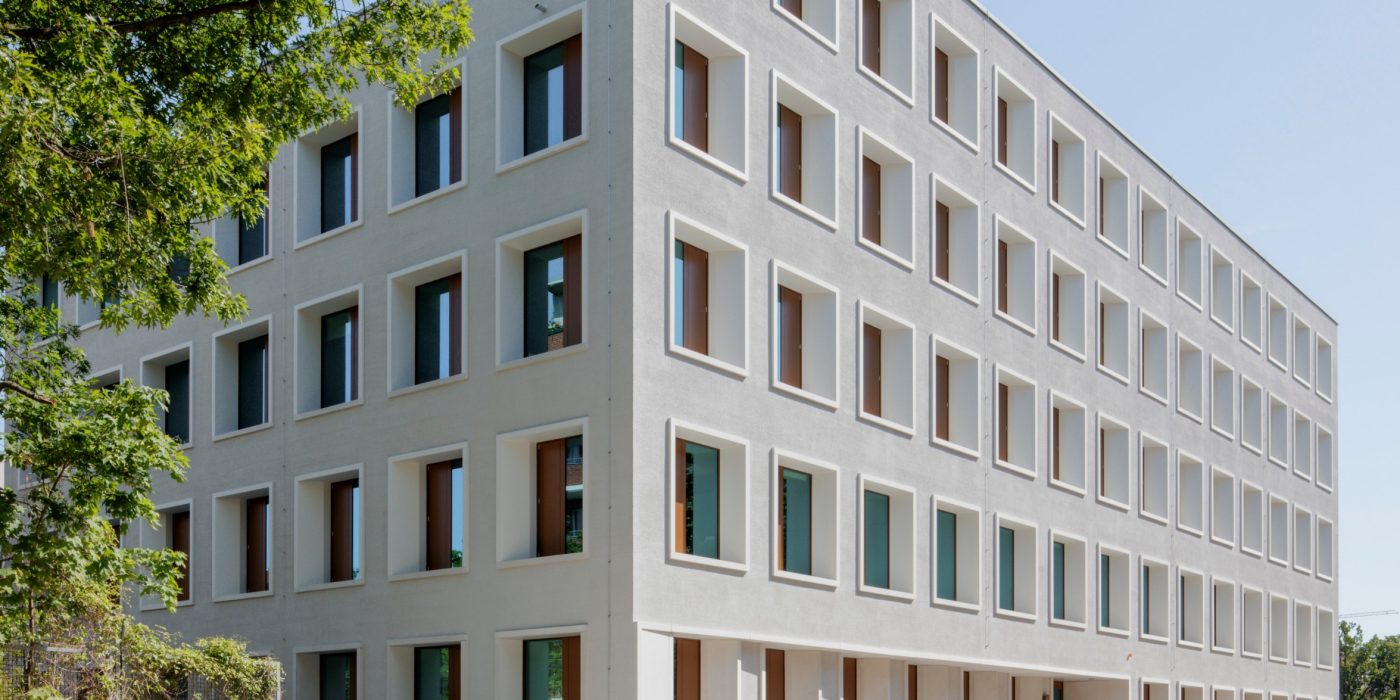

.jpg)
.jpg)