The new community centre combines the residents needs with the administration of the market town of Grossweikersdorf in the western Weinviertel region of Austria. The purpose of the building is to augment the town centre by counteracting the “donut effect” that is causing the historic centres of many Austrian towns and cities to die out and be replaced as social meeting places by shopping centres on the outskirts.
“We wanted to develop spaces that were flexible, multi-use and open-plan,” explains Christian Kircher, the executive architect from smartvoll Architekten. The town’s call for tender asked for a building that fulfilled their exacting demands for a multi-purpose centre.
The new town hall is divided into three structural parts with different functions: the town hall is oriented towards the main square, the second part of the building is home to a clubhouse that provides space for various traditions and activities and the eastern part of the building houses the medical centre. The building has doorways on all side streets, not only on the main square. This gives it an inviting air from all sides. Outdoor areas and open zones are intended to make it usable and accessible for members of the public.
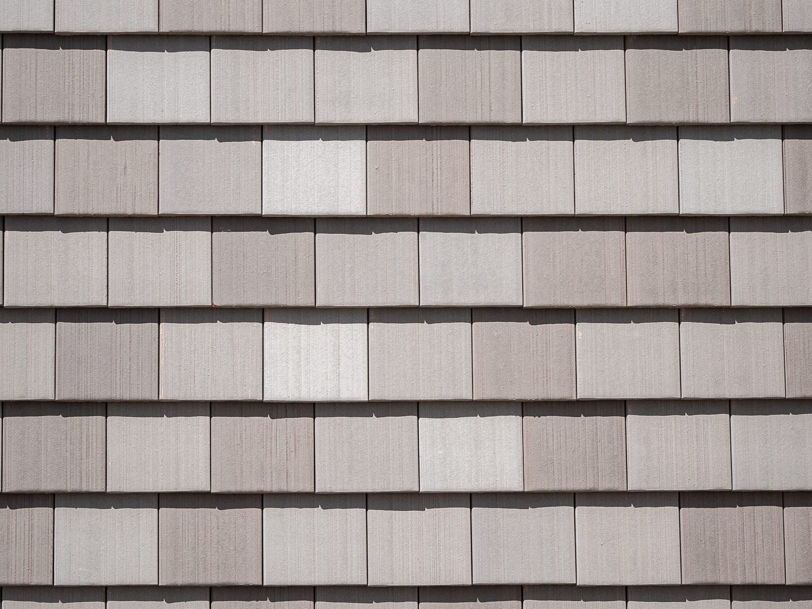

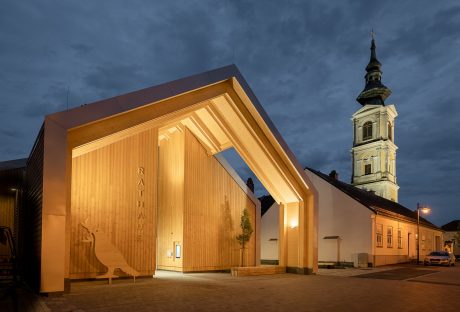
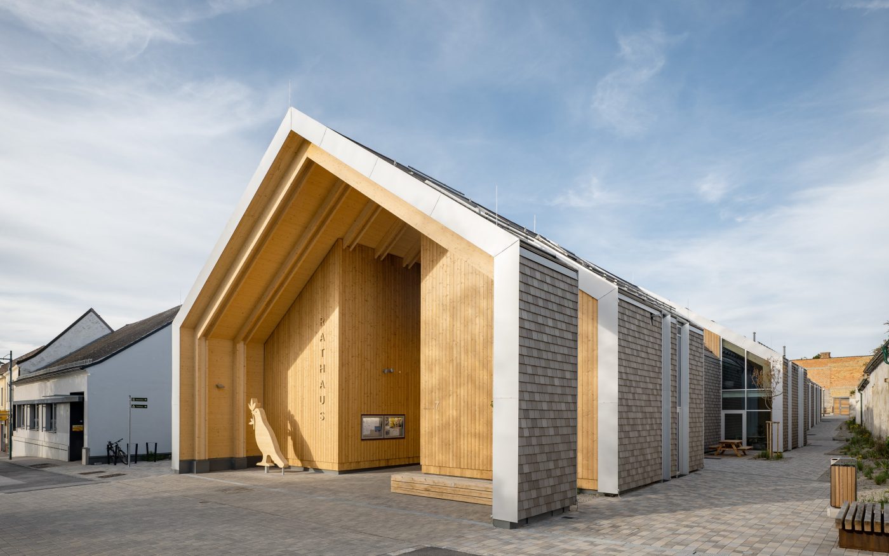
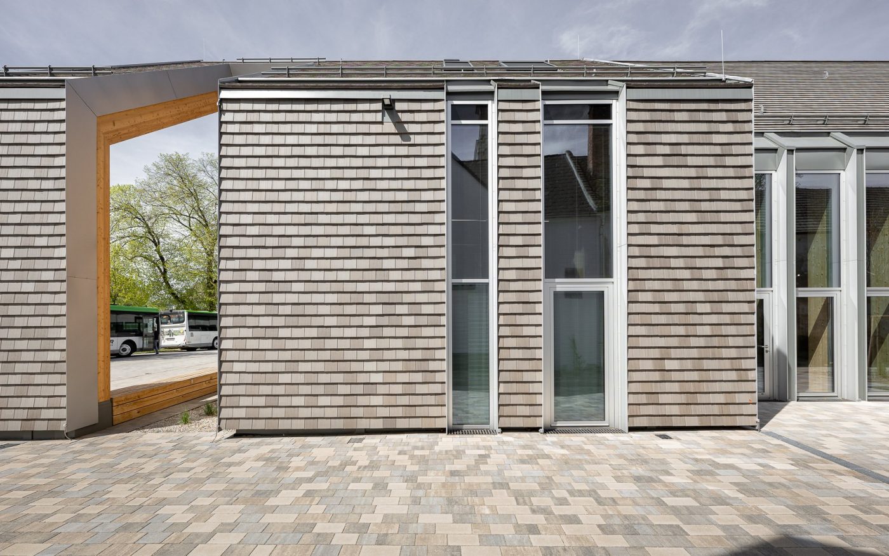
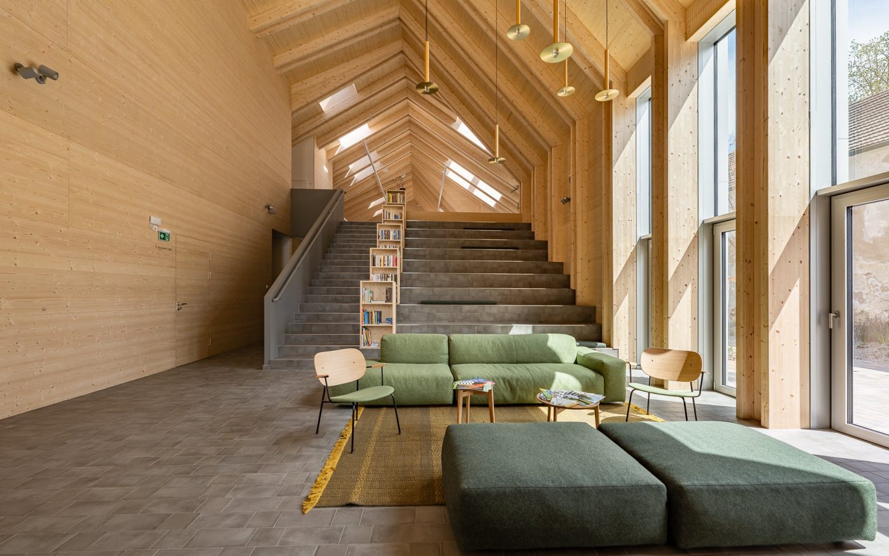
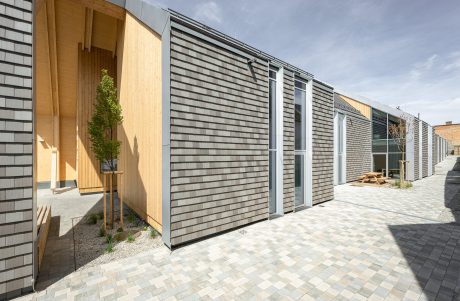
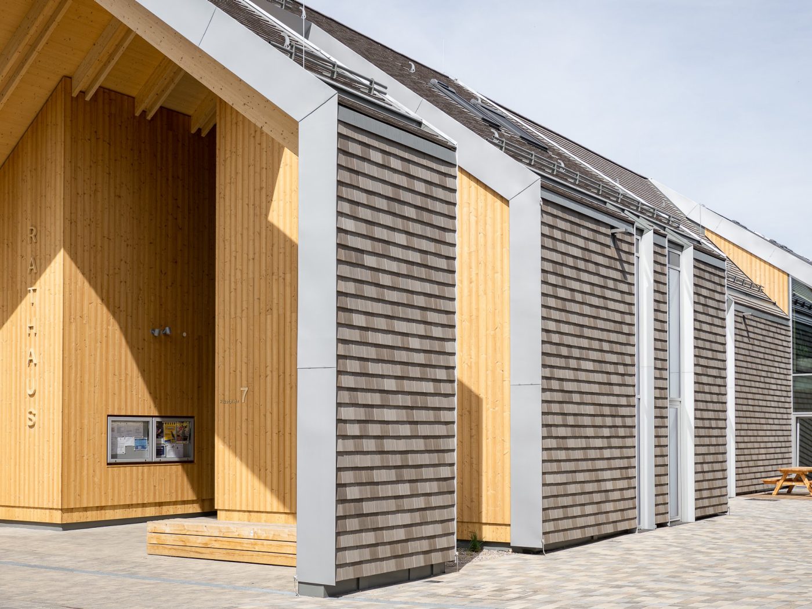
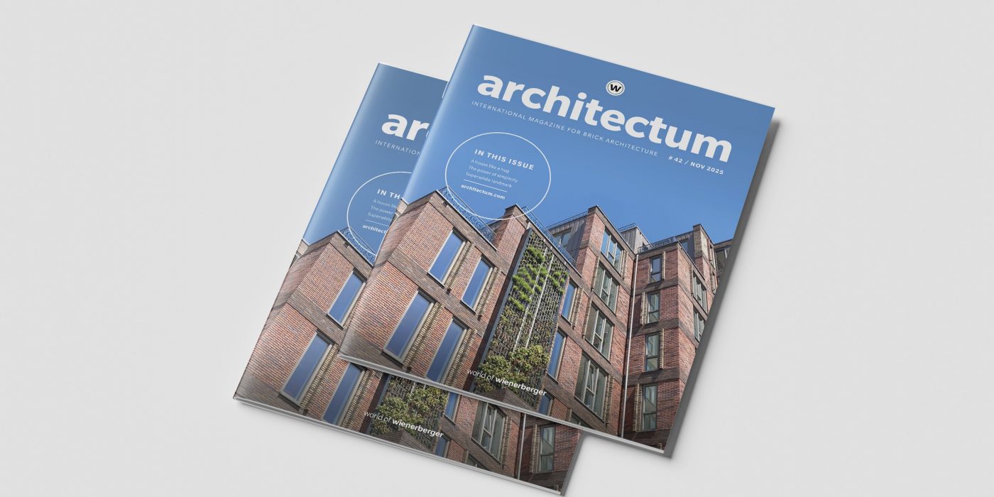

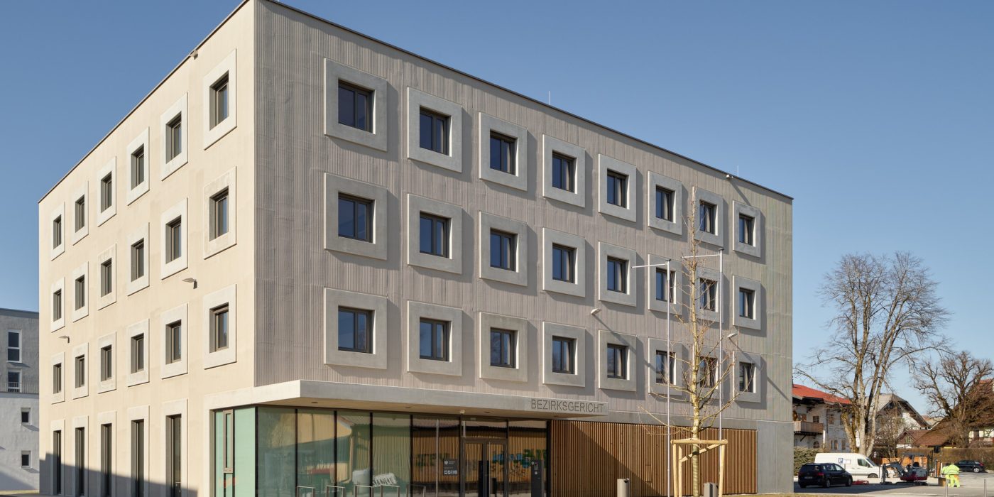

.jpg)
.jpg)