“We started the project by generating a volume study and a three-dimensional terrain model”, explains Mika Cimolini. The wooden supporting structure was then built according to this model, insulated with rock wool and secondary layers of wood fibre, and sealed with a membrane and a vapour-permeable sealant. Finally, the house was covered with a ventilated façade of matte black roof tiles.
“The challenge was to create a uniform envelope for the house to give both the roof and the exterior wall an identical layered structure”, says the architect. Tondach Plan 30 was chosen for the purpose. This is a modern straight-lined roof tile with a simple and subtle effect. It lends the house an elegant and coherent character that blends harmoniously into the landscape despite, or perhaps even because of, its unorthodox shape.
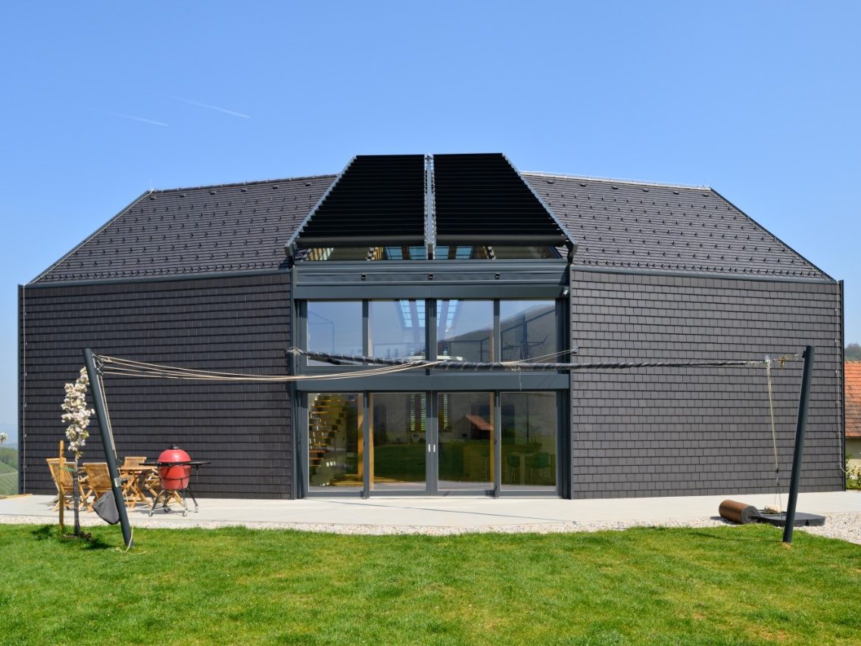

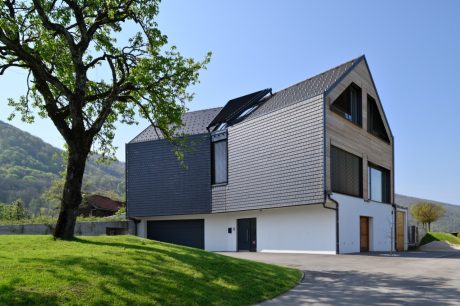

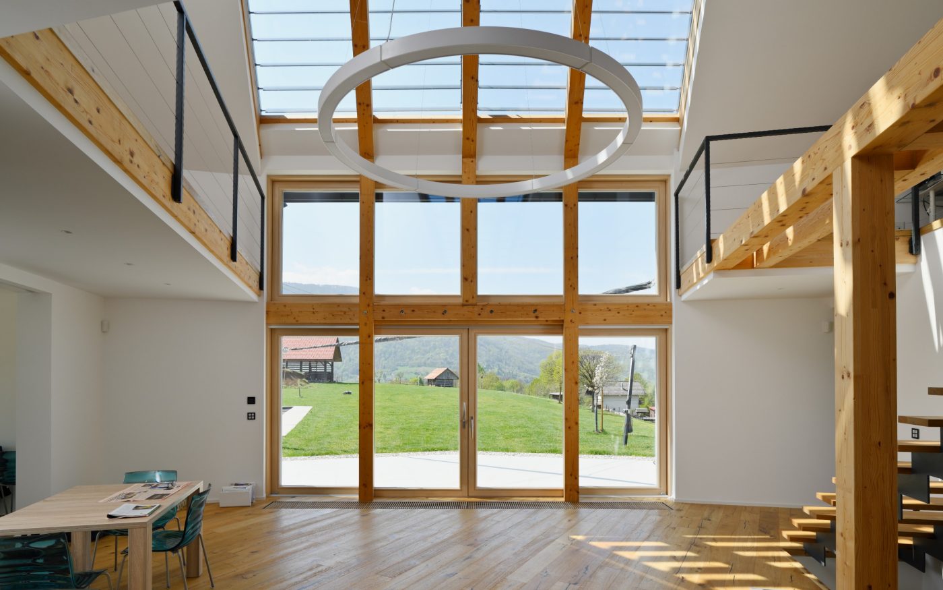
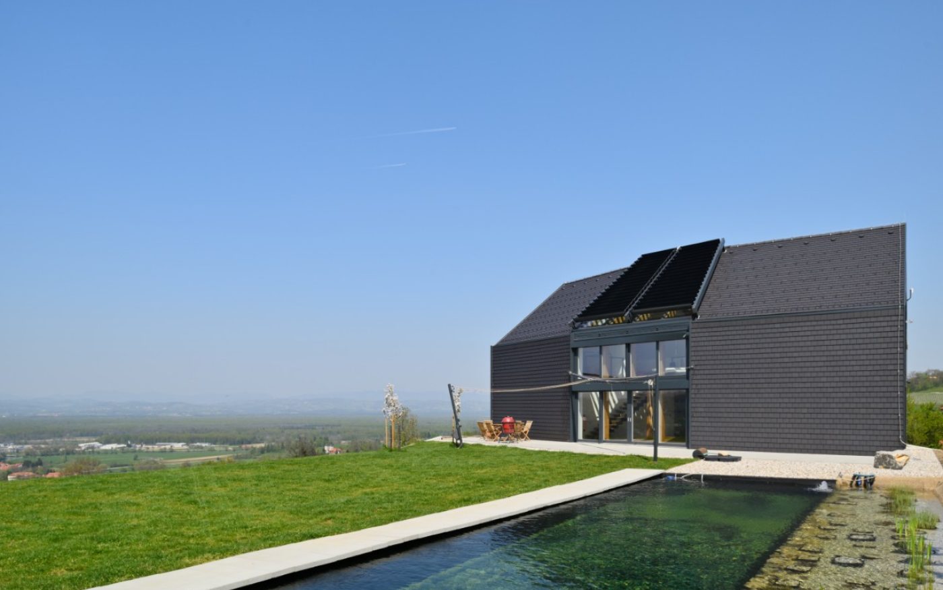
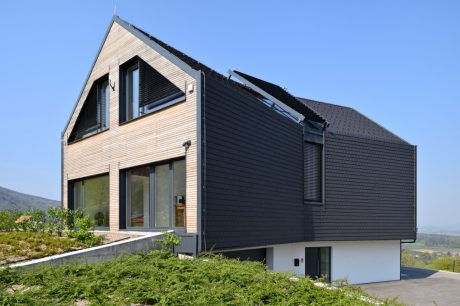
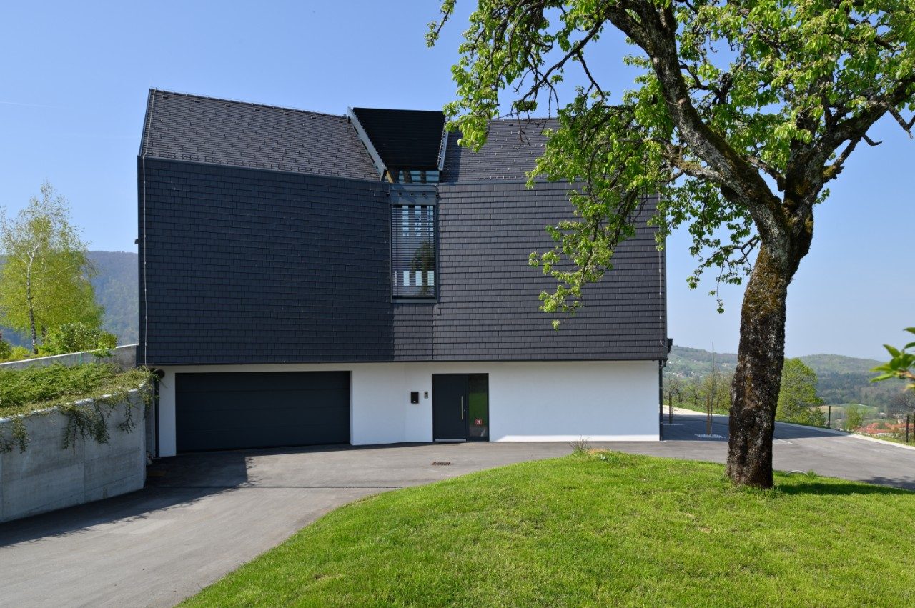
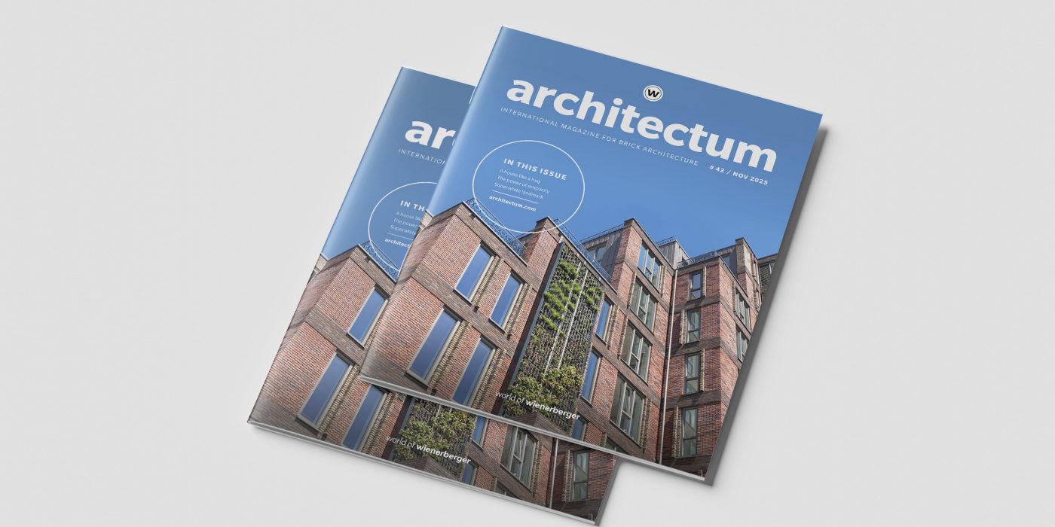

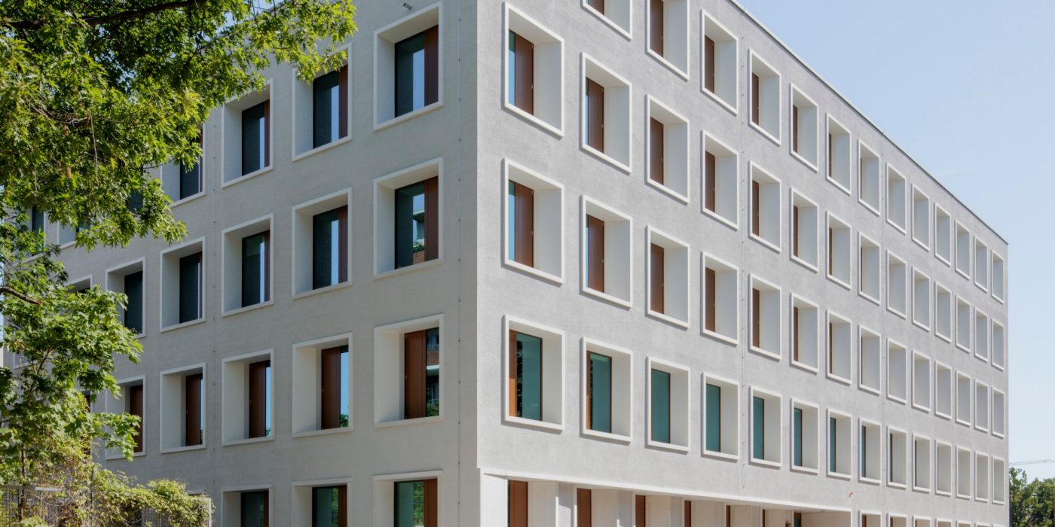

.jpg)
.jpg)