Architecture significantly influences the well-being of the people in the buildings. The Quantum Building in Ghent is a prime example of how not only to develop high-quality workspace for employees with optimal views and lots of light, but also how to take into account the sustainability in the use of materials and the energy concept.
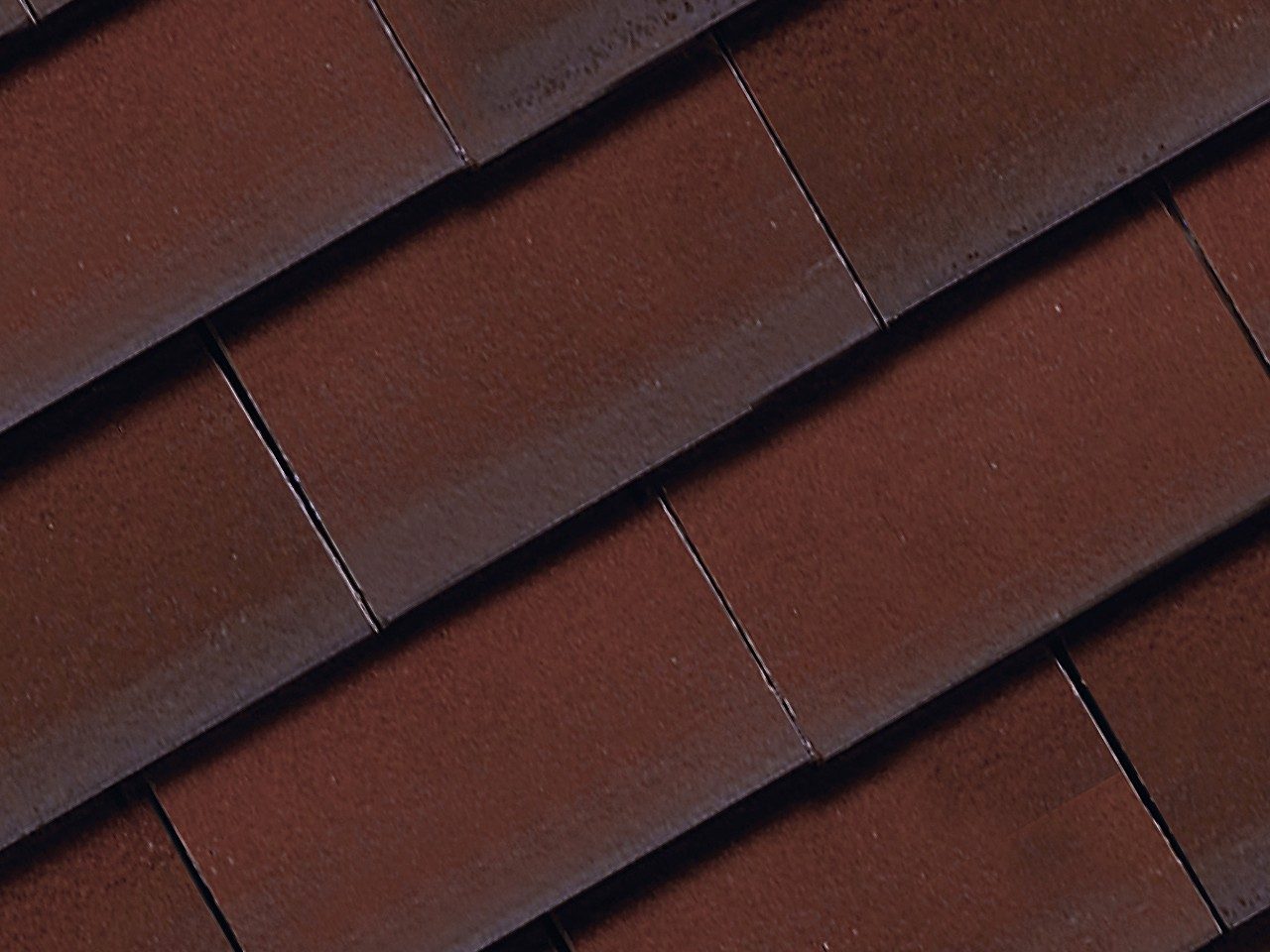
Facts & Figures
Project name: Quantum Building, Ghent, Belgium
Architects evr-Architecten
Client Alides nv
Year of completion 2016
Used products Koramic Tegelpan 301, a mix of natural red, rustic, amaranth and braised blue
Building type Public
Published in architectum #27

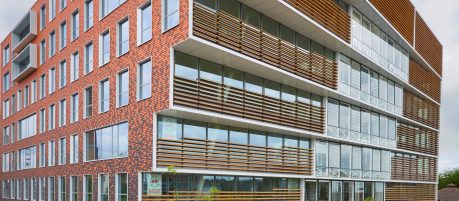
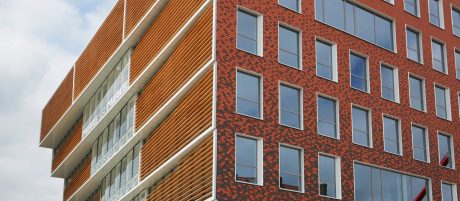
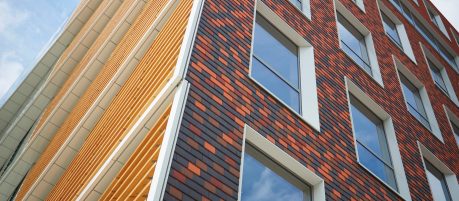







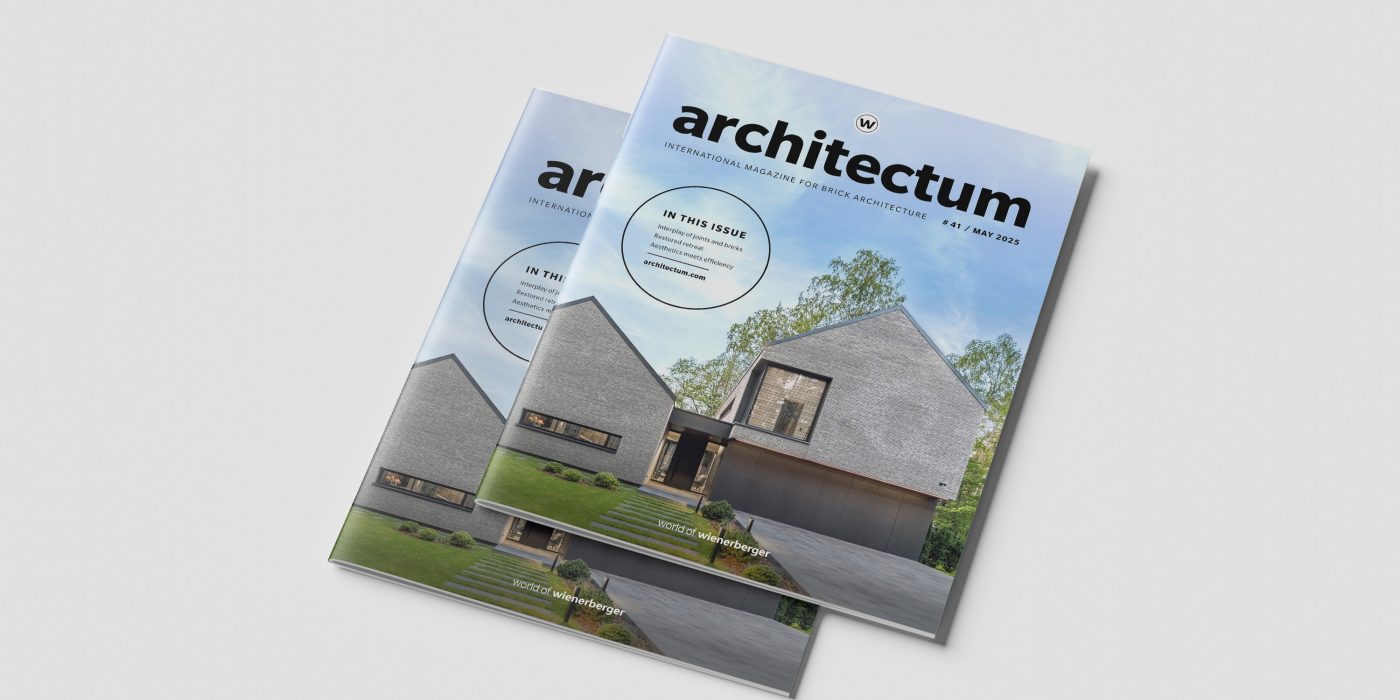

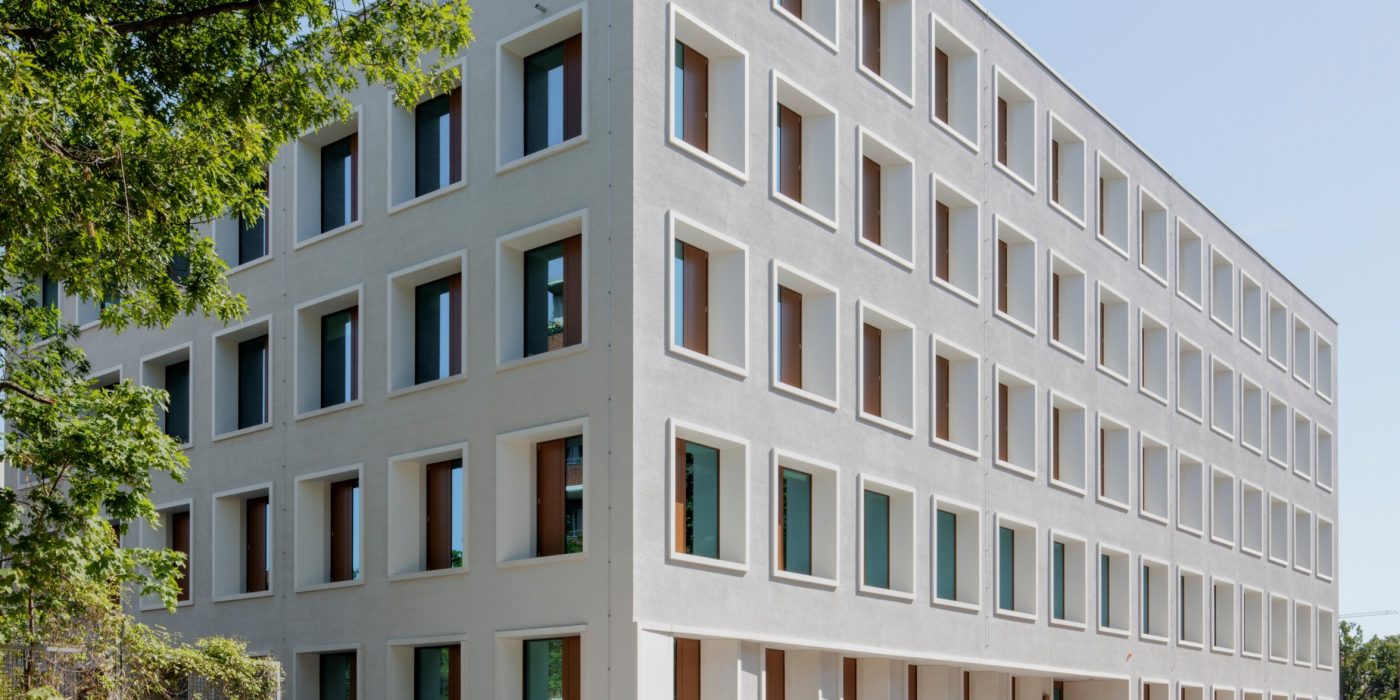

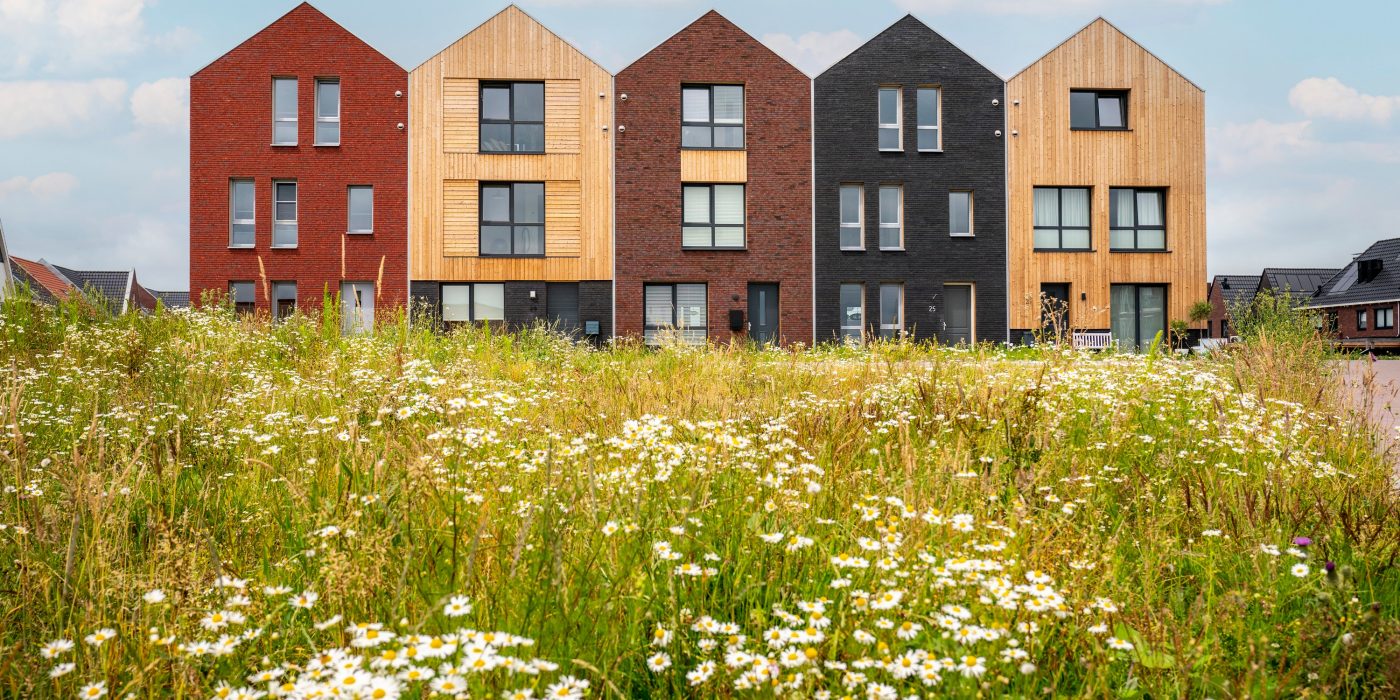.jpg)
.jpg)