A historical city building in Hannover, the capital city of Lower Saxony, Germany, was extensively renovated using a designer roof tile that meets modern requirements.
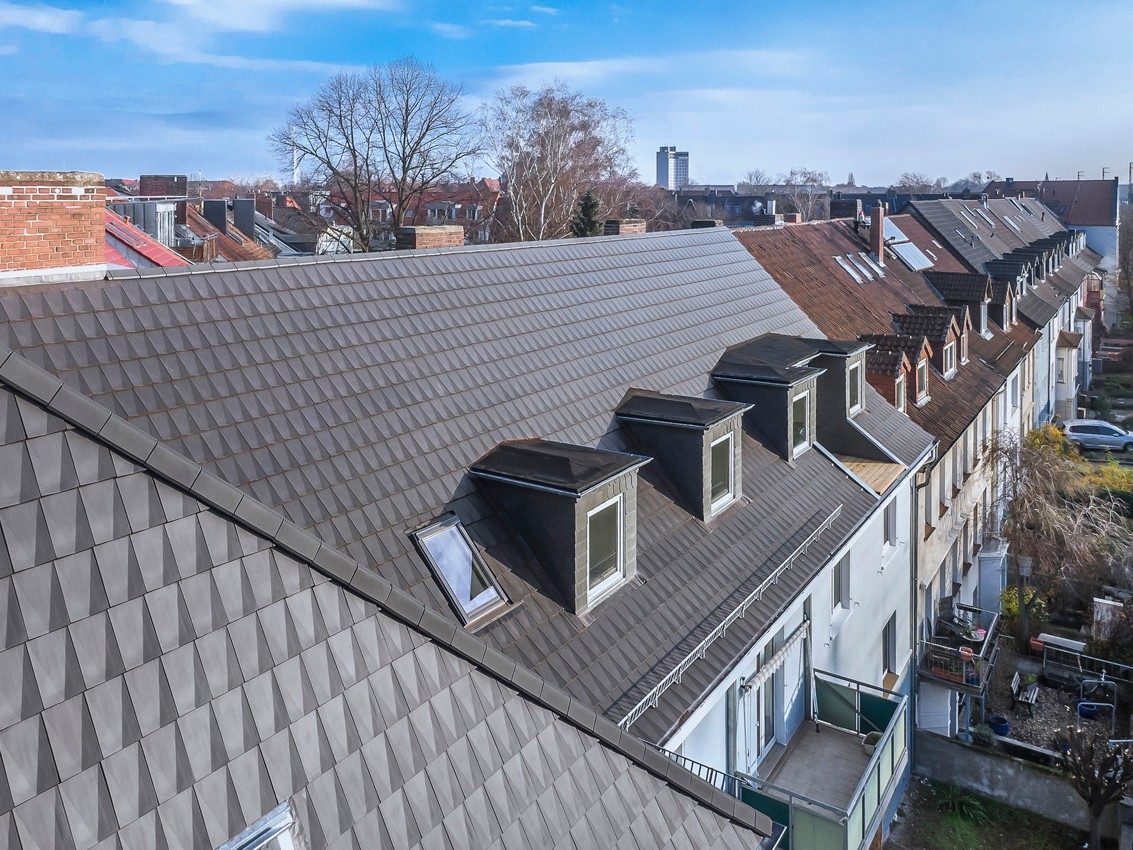
Facts & Figures
Project name: Lönshaus, Hannover, Deutschland
Planning Thieke Unternehmensgruppe, Project management Phillipp Langrehr
Client Rüdiger Thieke
Year of completion 2020
Product used Koramic V11 engobe anthracite-black
Building type Apartment Building
Published in architectum #34

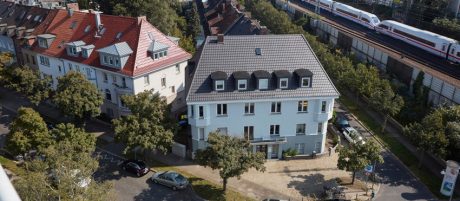
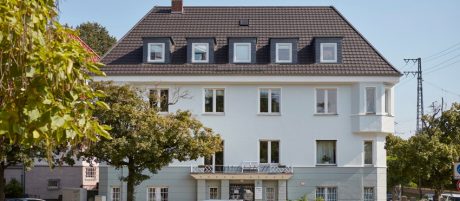
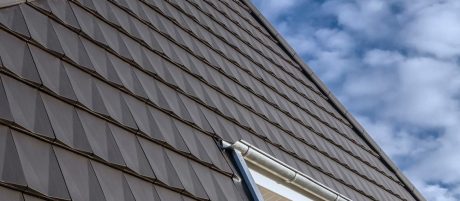



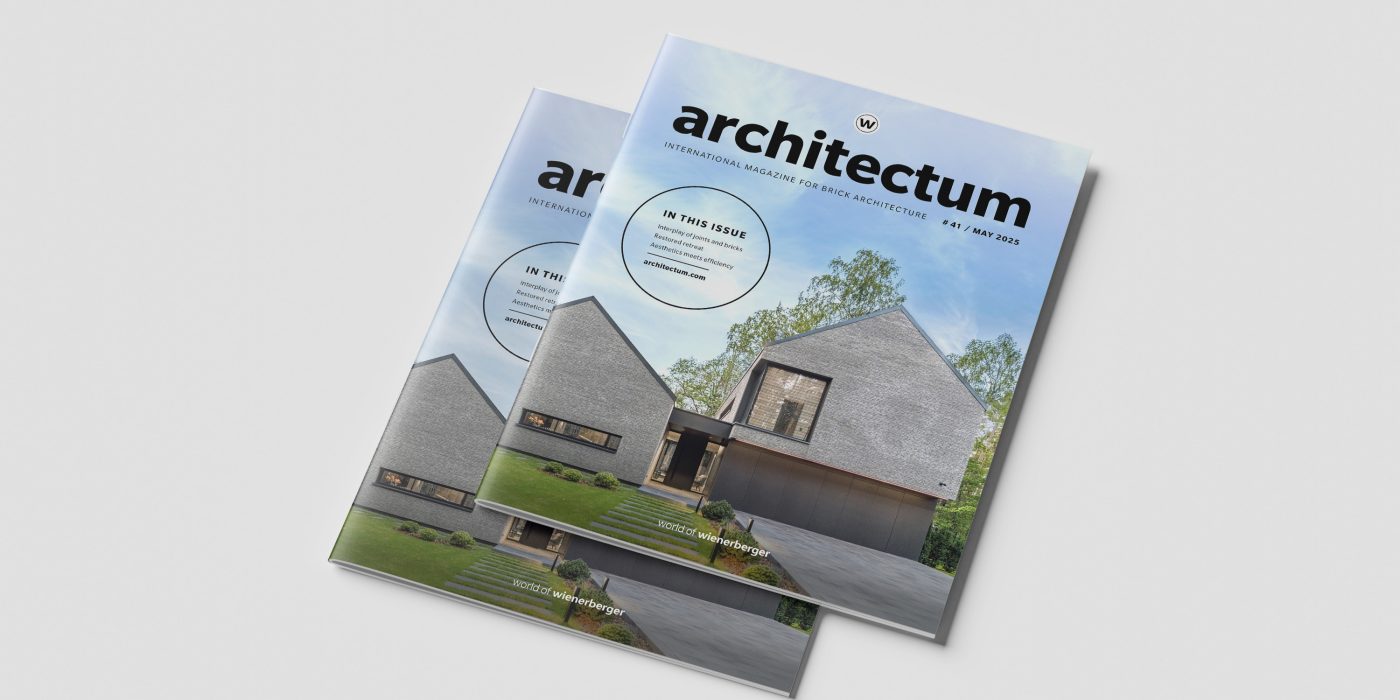

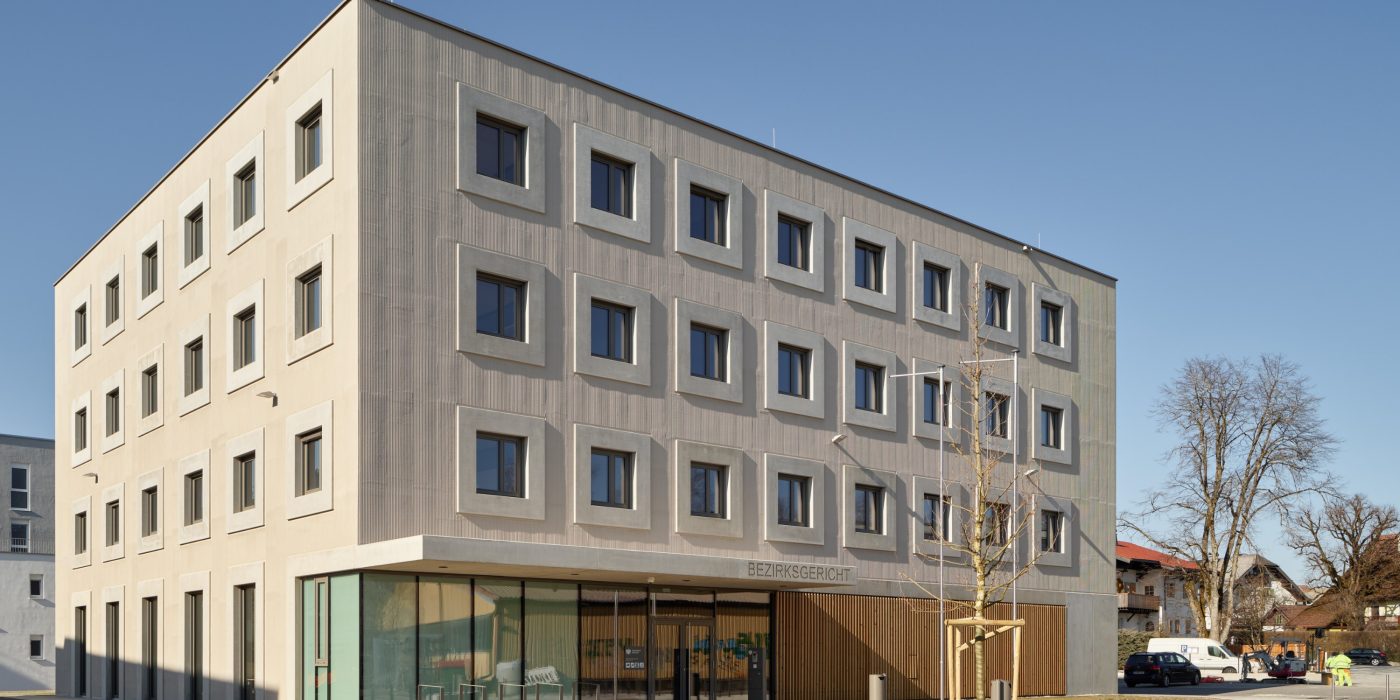

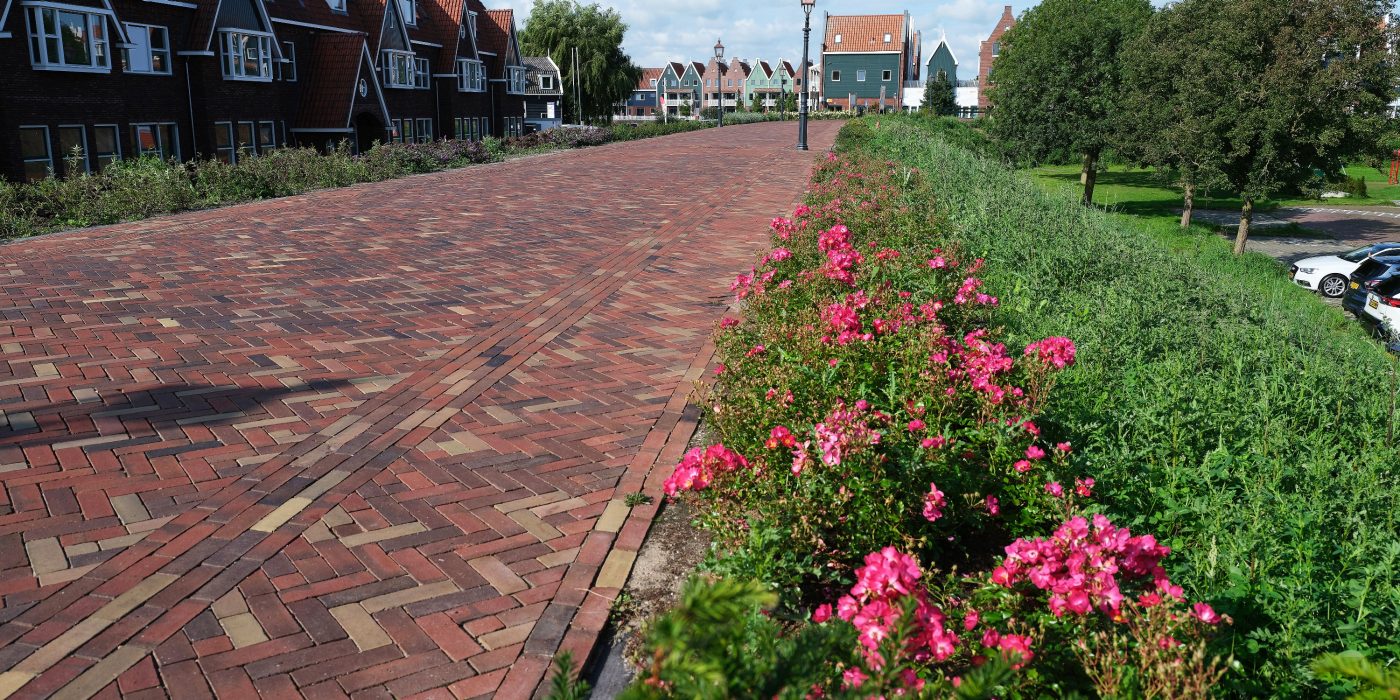.jpg)
.jpg)