As a natural product, red tile fits ideally into a green environment. A project in Lewisham, a quiet part of London, took advantage of this fact in a communally accessible courtyard.

Facts & Figures
Project name: Kaolin Court, London, United Kingdom
Architecture Stolon Studio
Client House of Tuesday
Year of completion 2020
Products used Roof and façade: Sandtoft 2020 Flanders; Pavers: Baggeridge Blue Dragfaced Square Edged Cobbles
Building type Apartment Building
Edition architectum #38

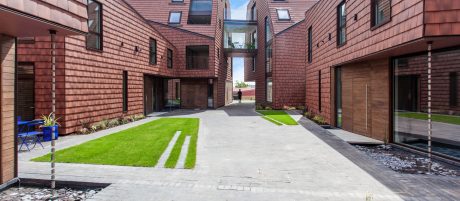
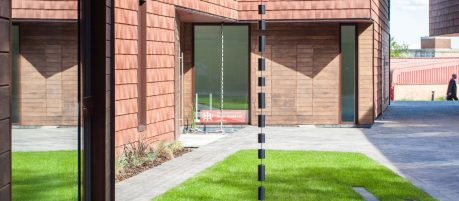
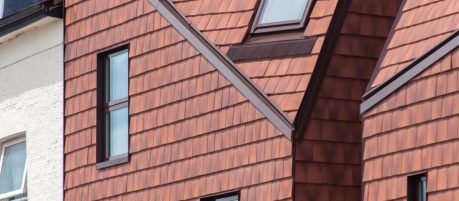






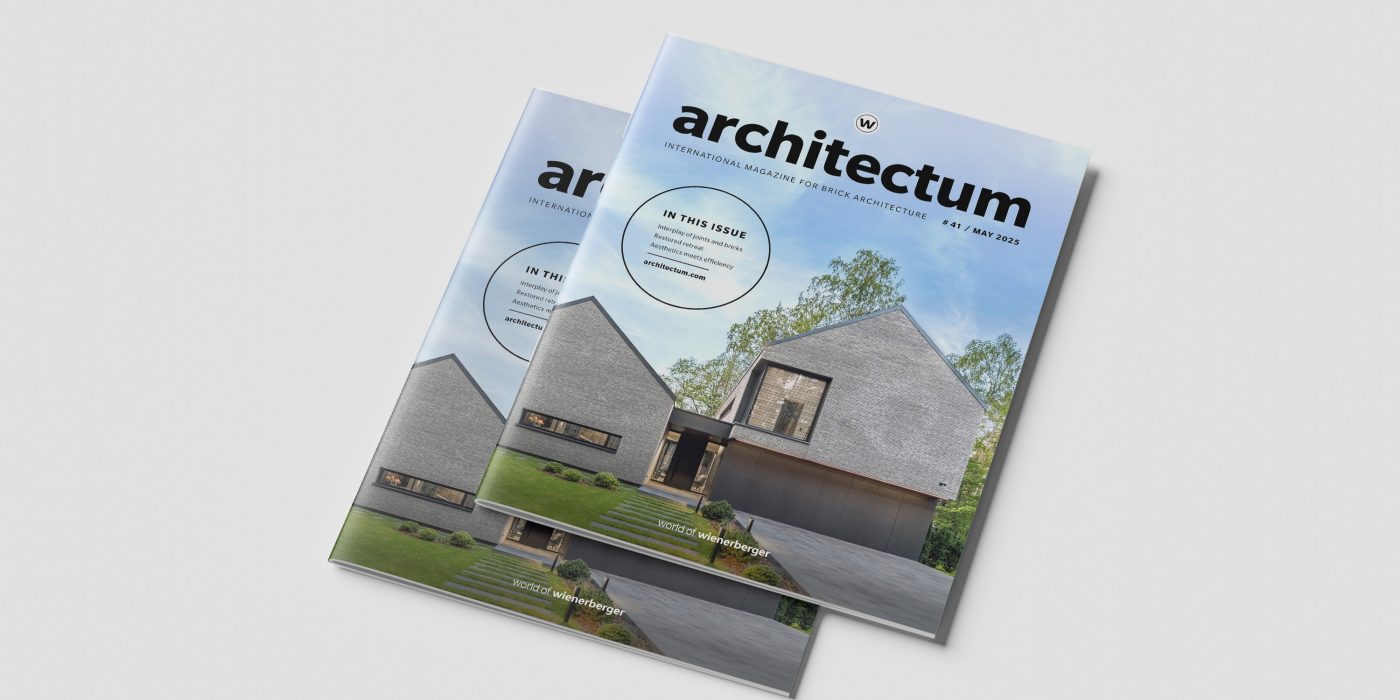

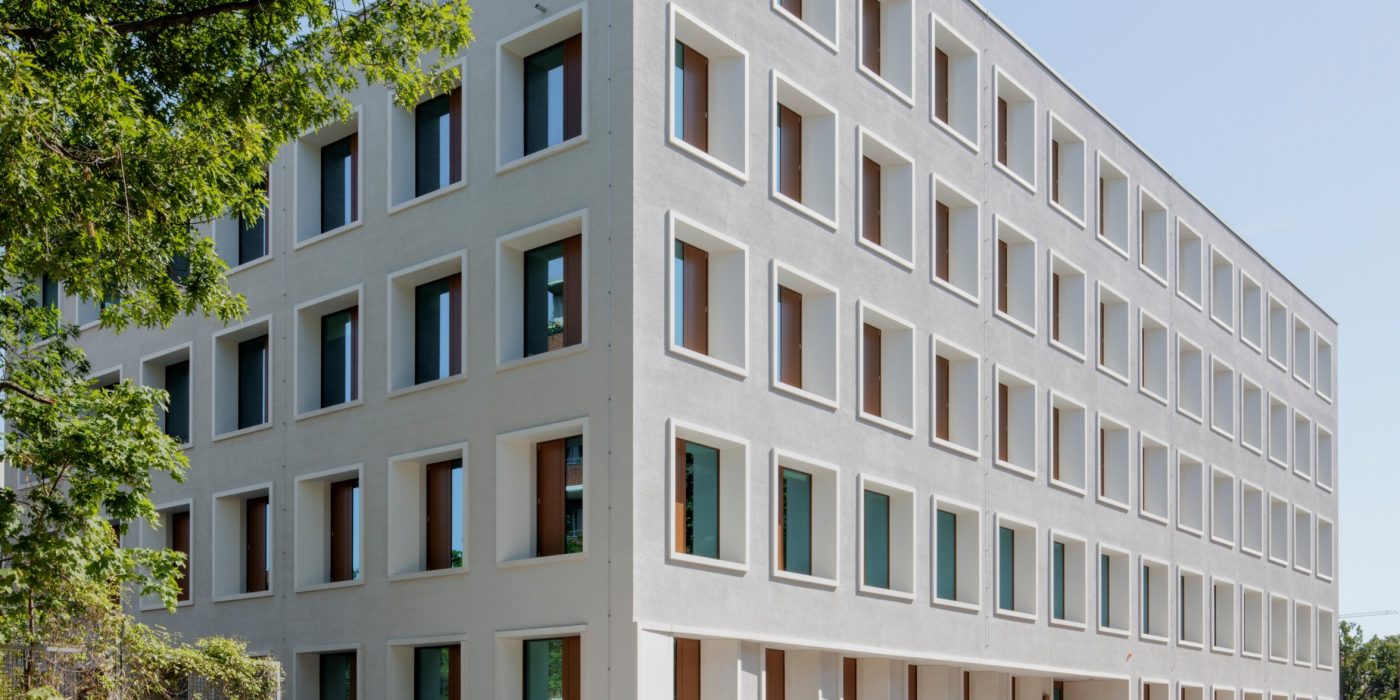

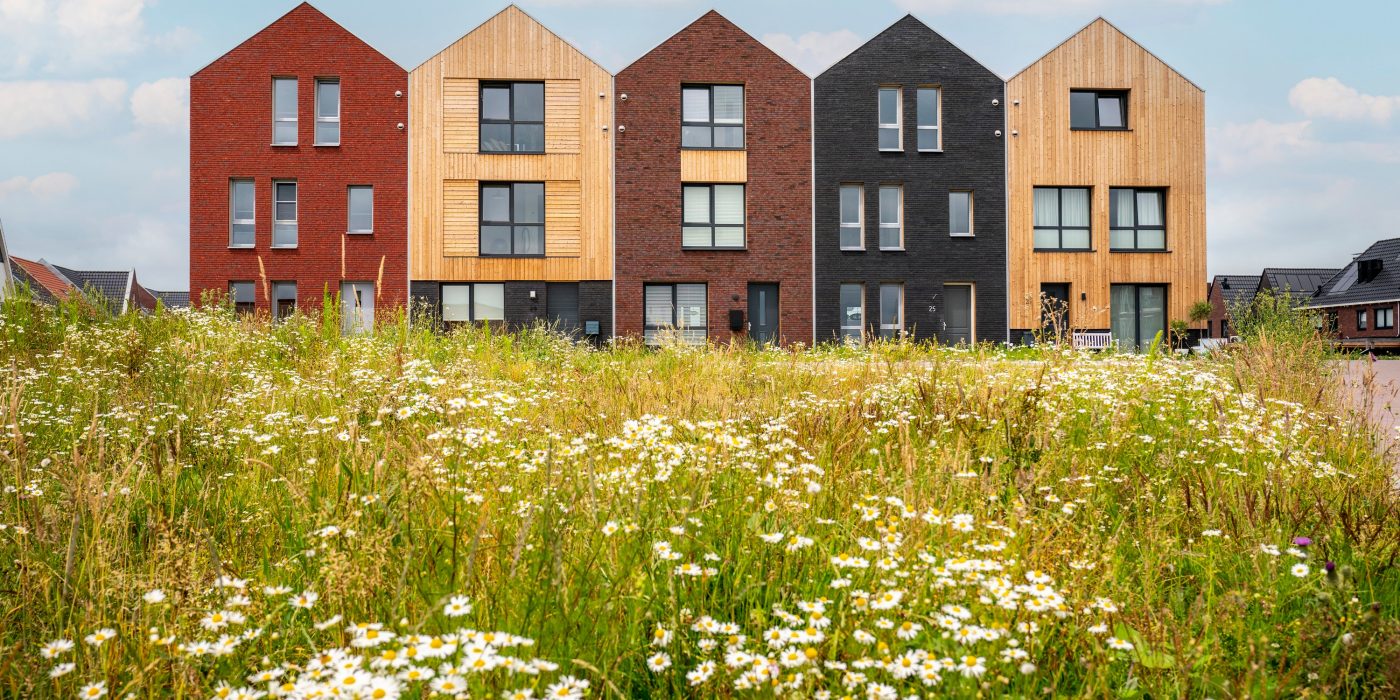.jpg)
.jpg)