This guesthouse evolved gradually but was never clearly designed. Until the innkeeper decided to give this village inn a coherent look – both architecturally and visually.
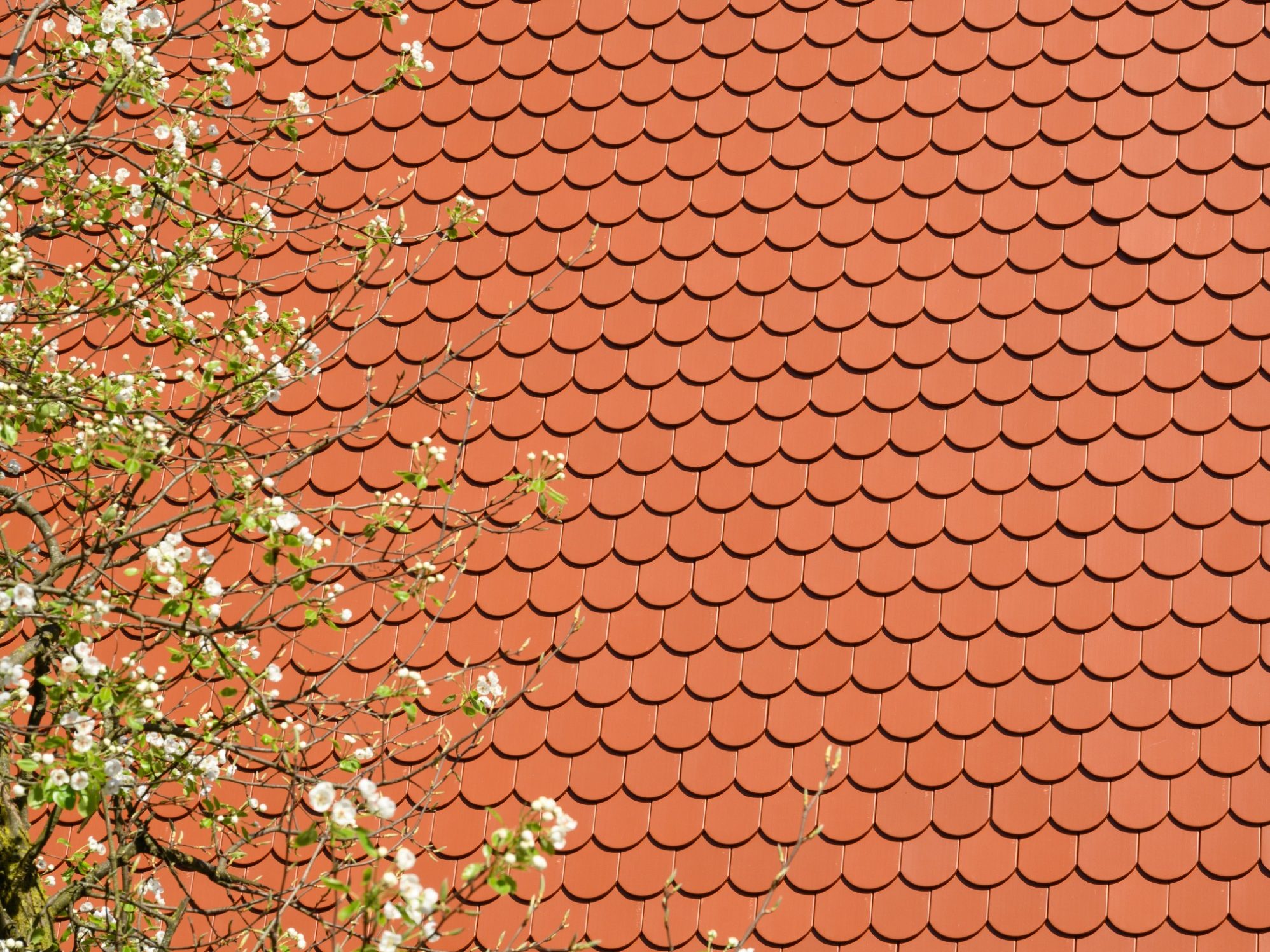
Facts & Figures
Project name: Guesthouse Portal, Ljubljana, Slovenia
Architecture 3biro d.o.o.
Client Guesthouse Portal
Year of completion 2024
Products used Roof & Façade: Tondach Biber Red Engobe, FOL K underlay foil, Pavers: Penter Heide Red
Building type Public
Edition architectum #42

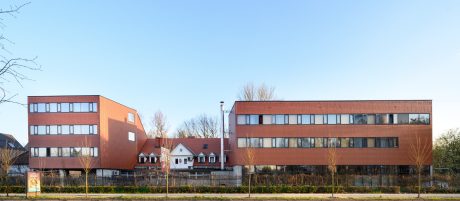
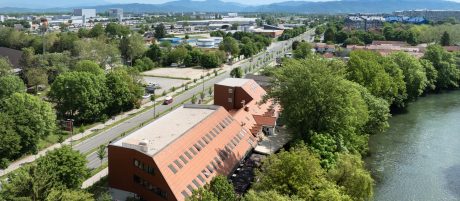

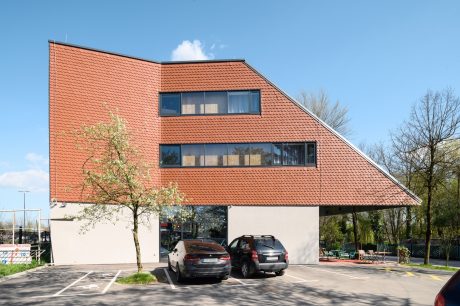
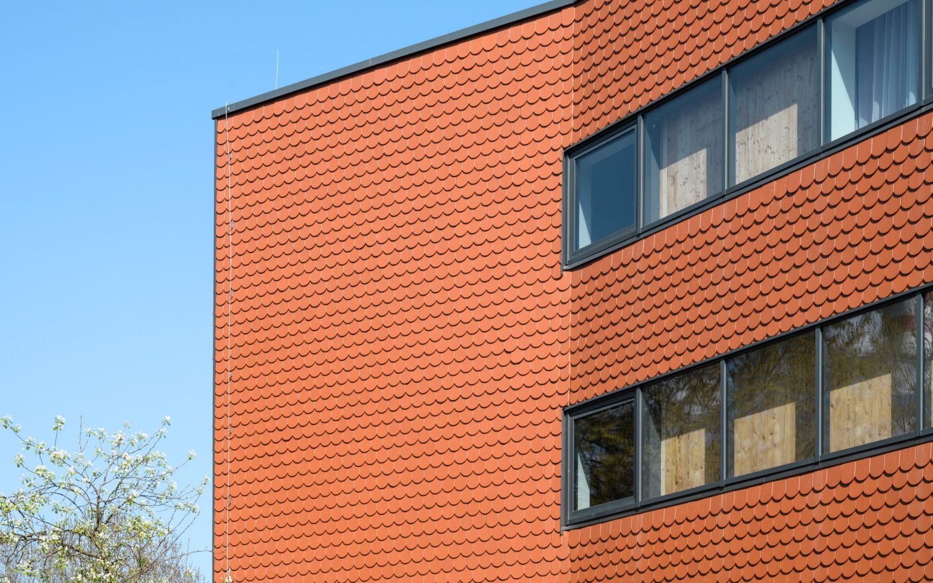
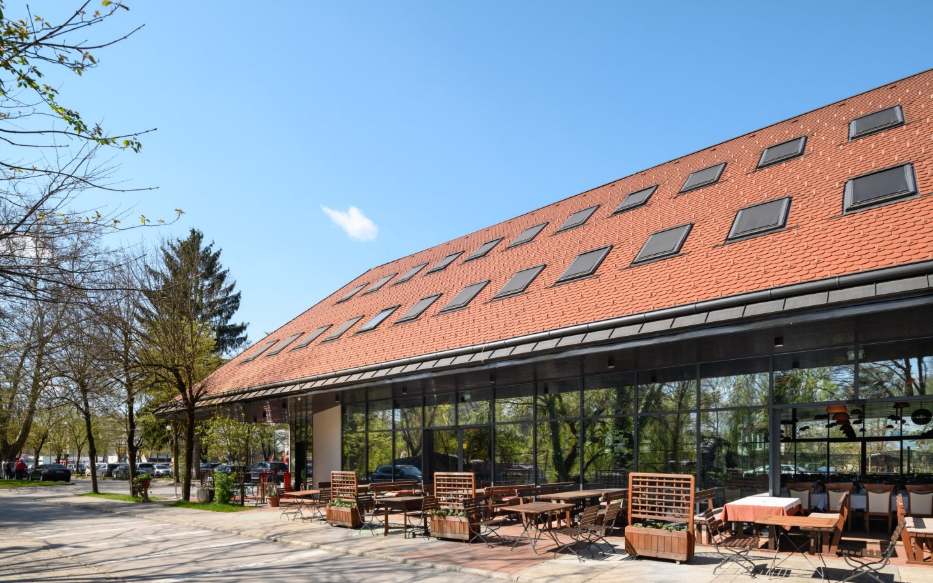
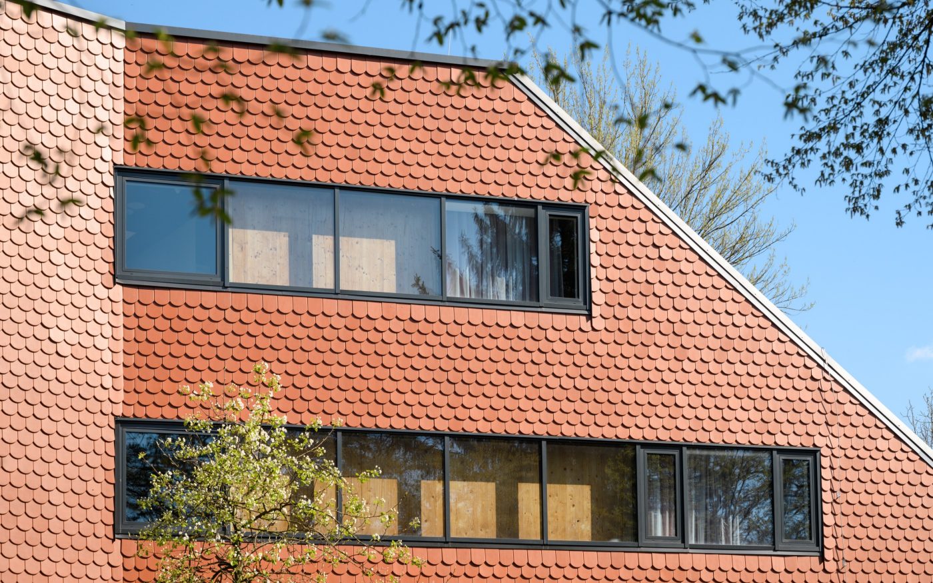
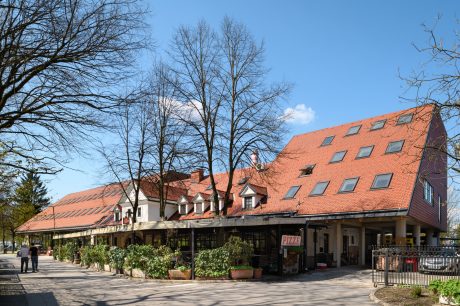
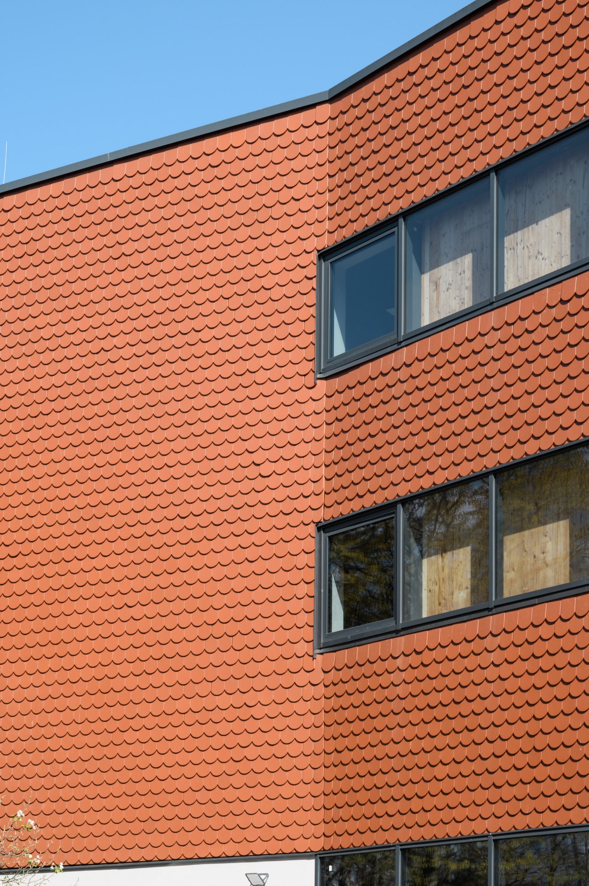
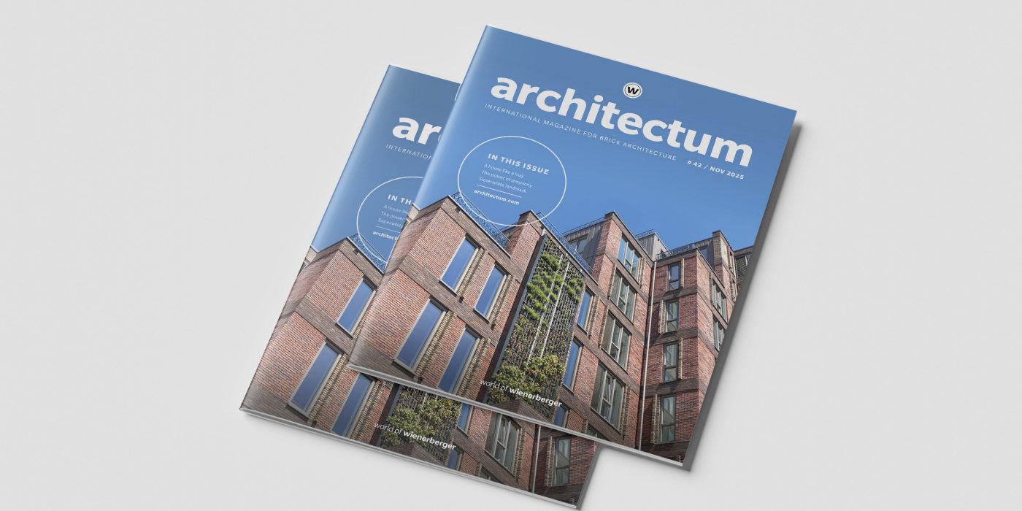

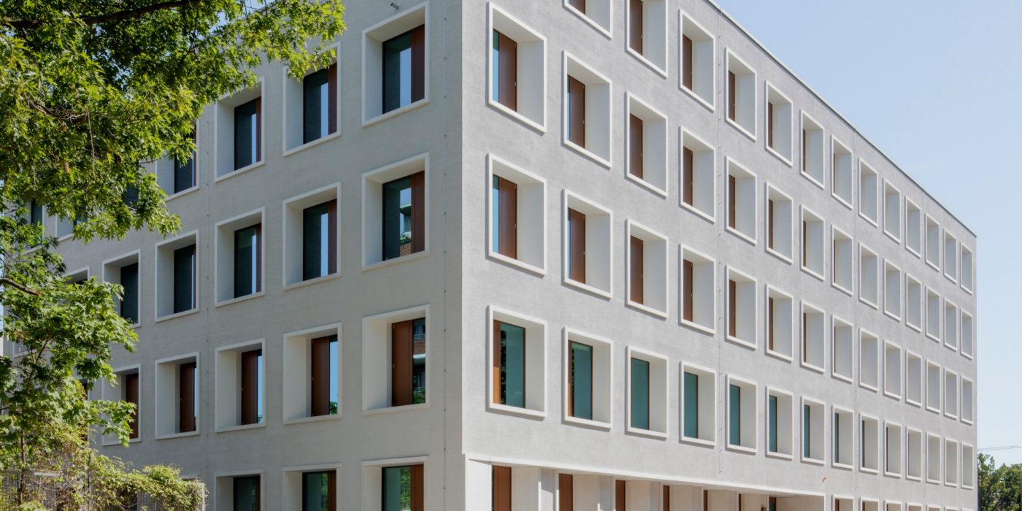

.jpg)
.jpg)