A riot of minimalism – a description that sums up the design of these three sister buildings in the Lithuanian residential district of Raudondvaris. The individual brick façades express just how similar – yet different – the buildings are.

Facts & Figures
Project name: Three single-family homes, Kaunas, Lithuania
Architects Vaidas Tamošiunas, UAB NEBRAU
Client Private
Year of completion 2019
Products used Terca
Building type Single Family House
Published in architectum #29

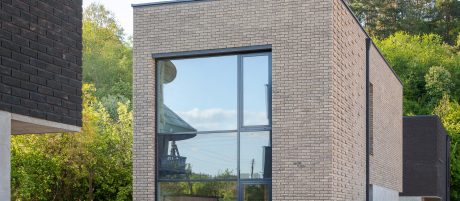
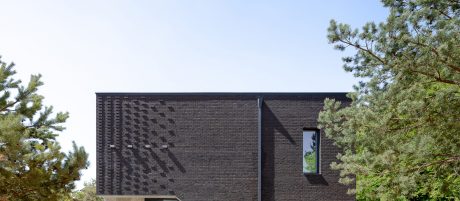
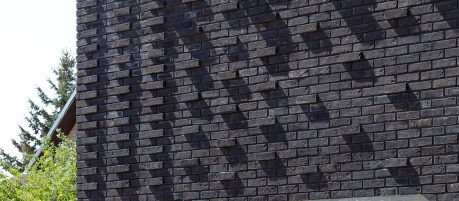
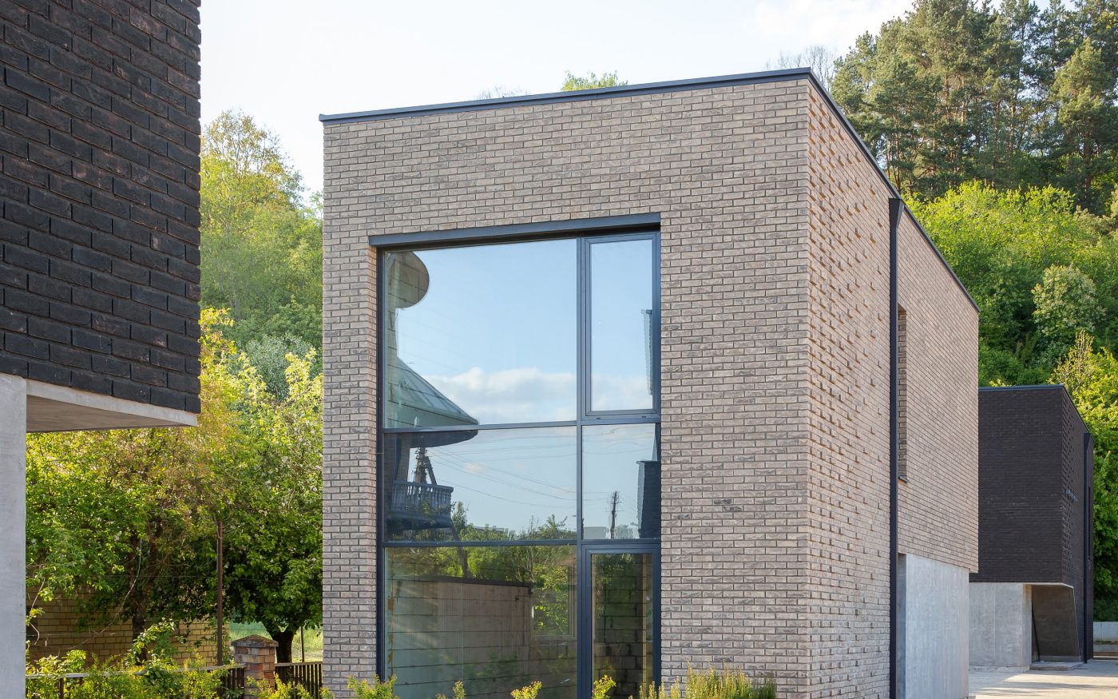
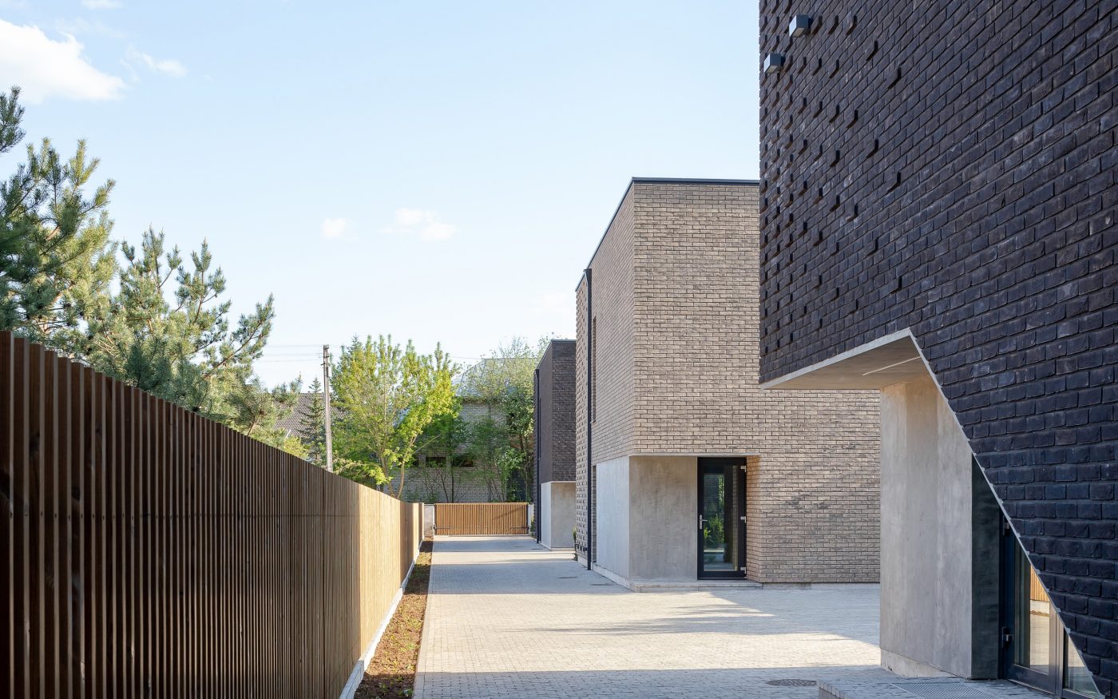

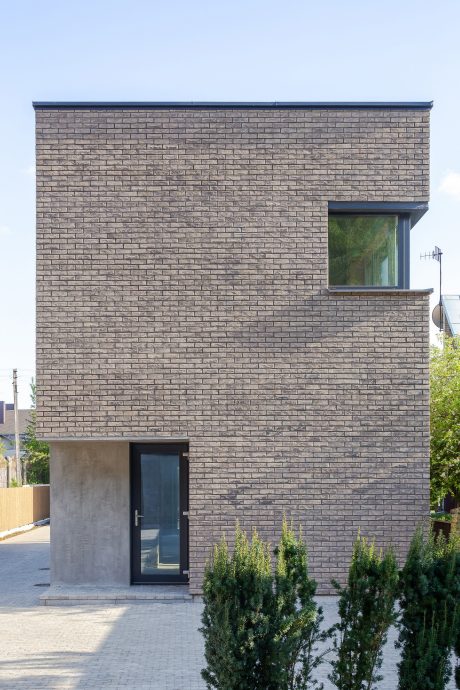

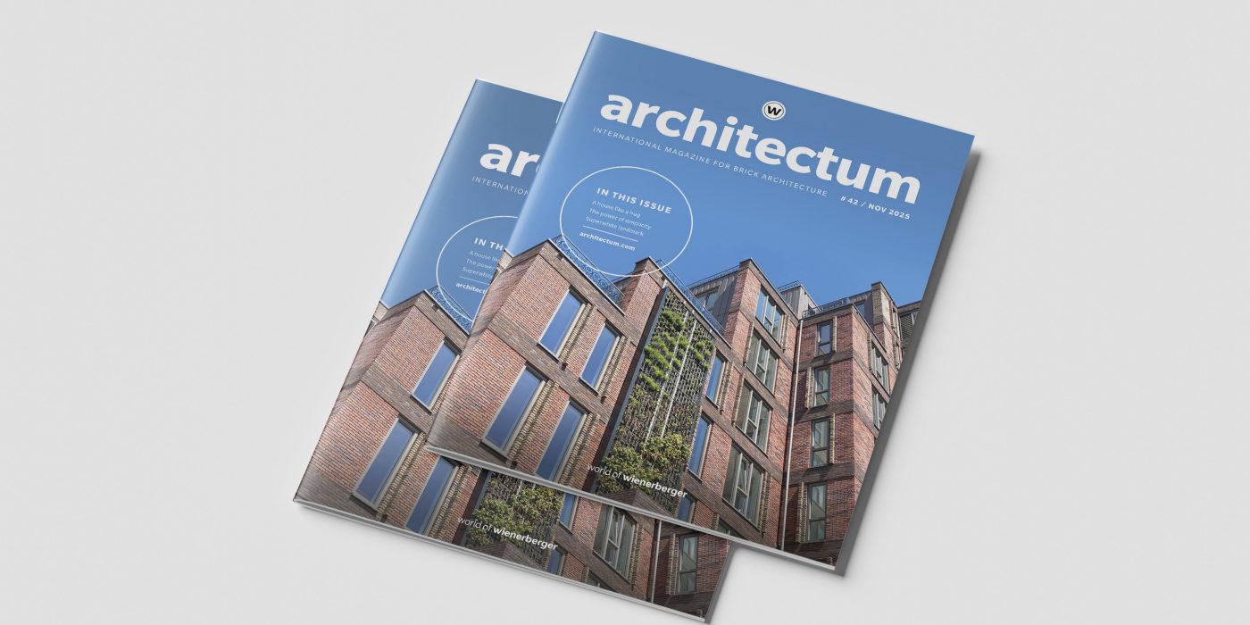

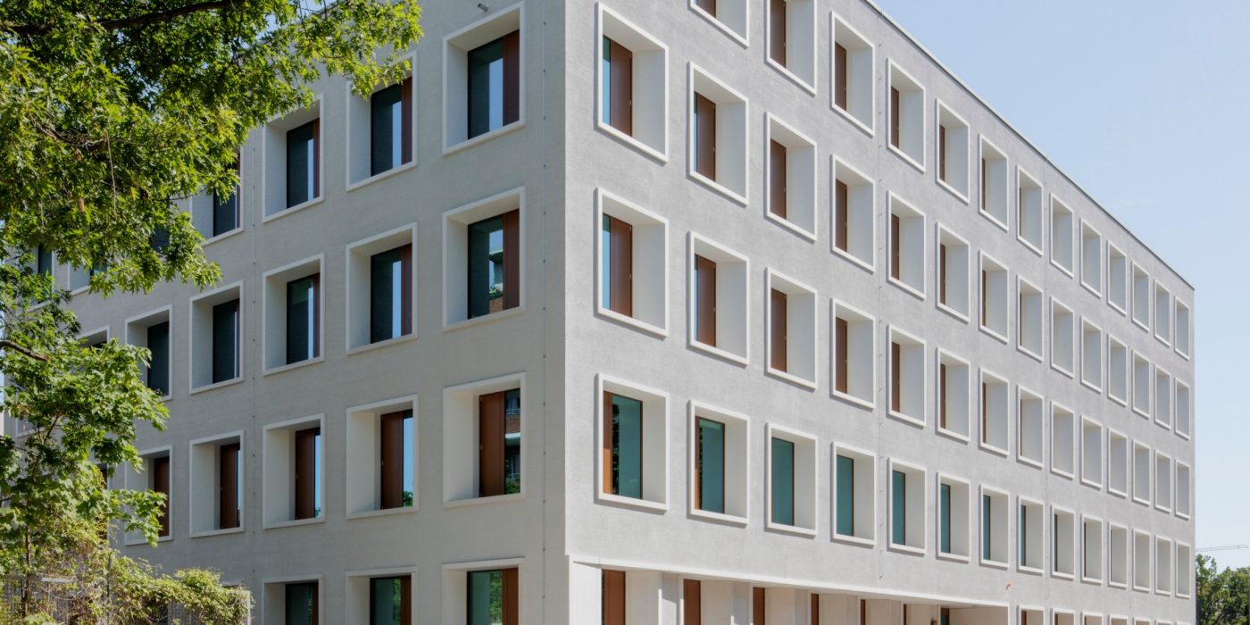

.jpg)
.jpg)