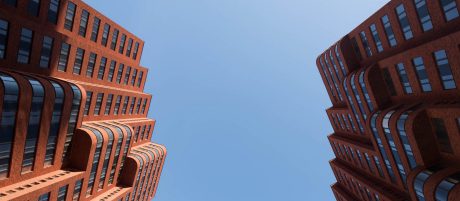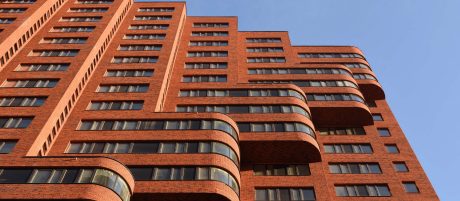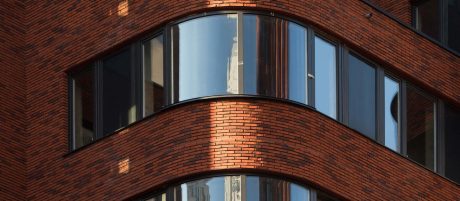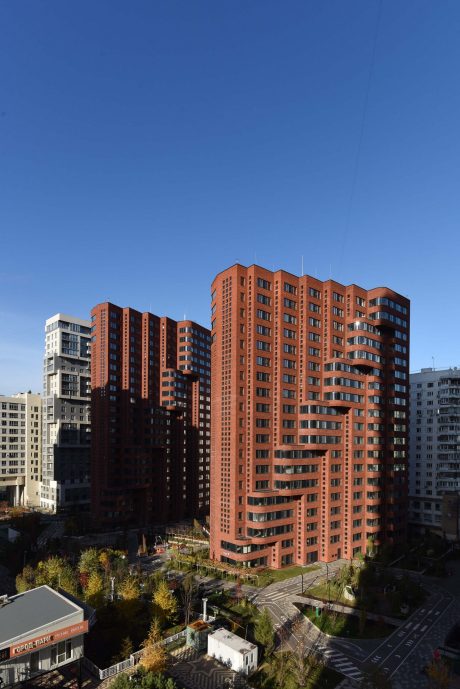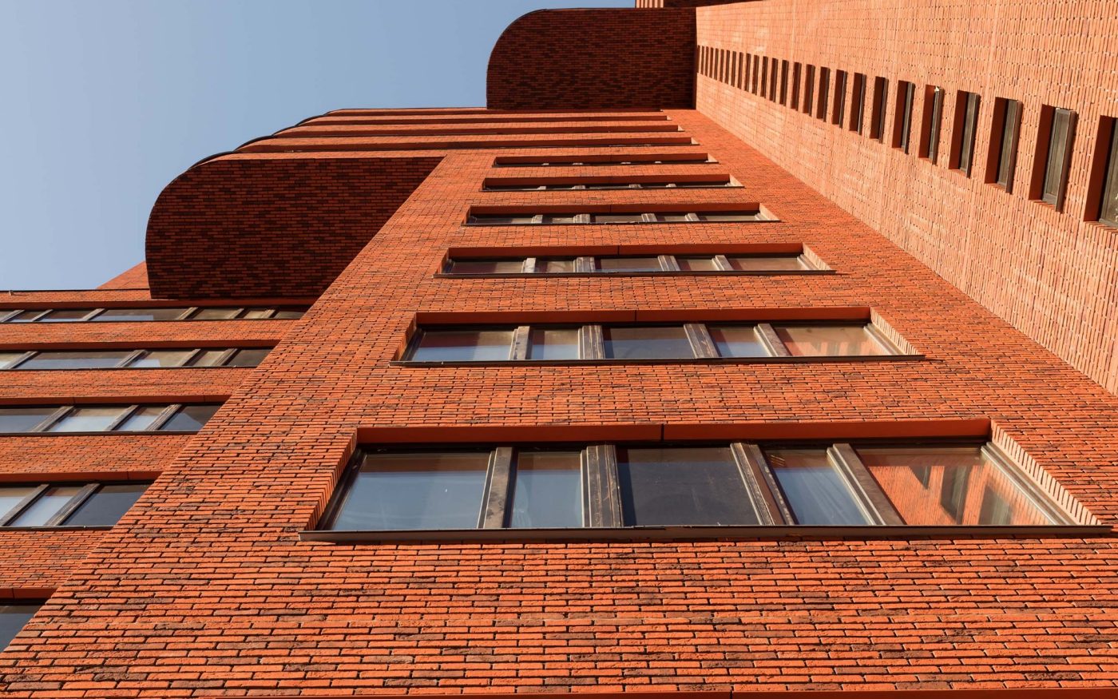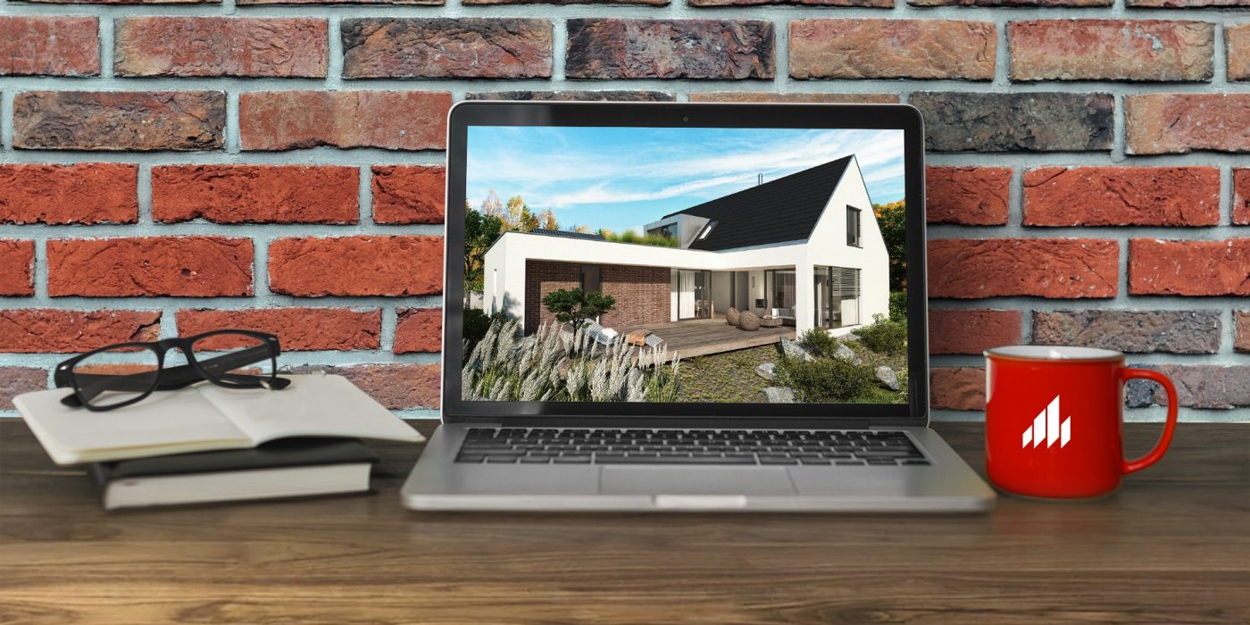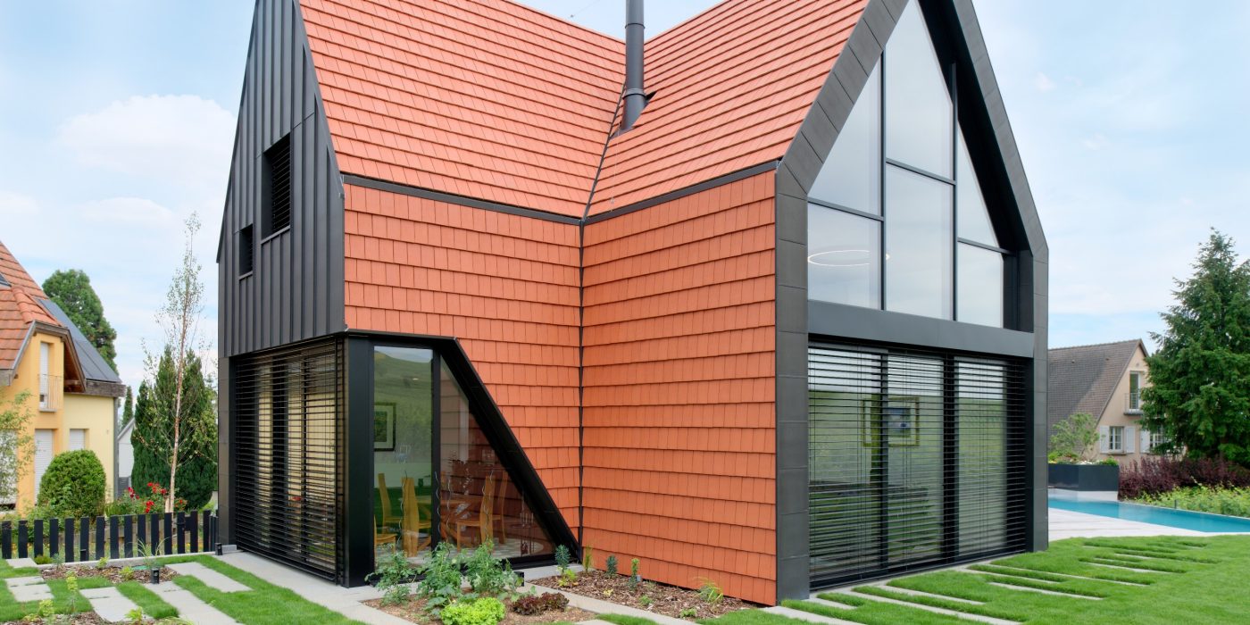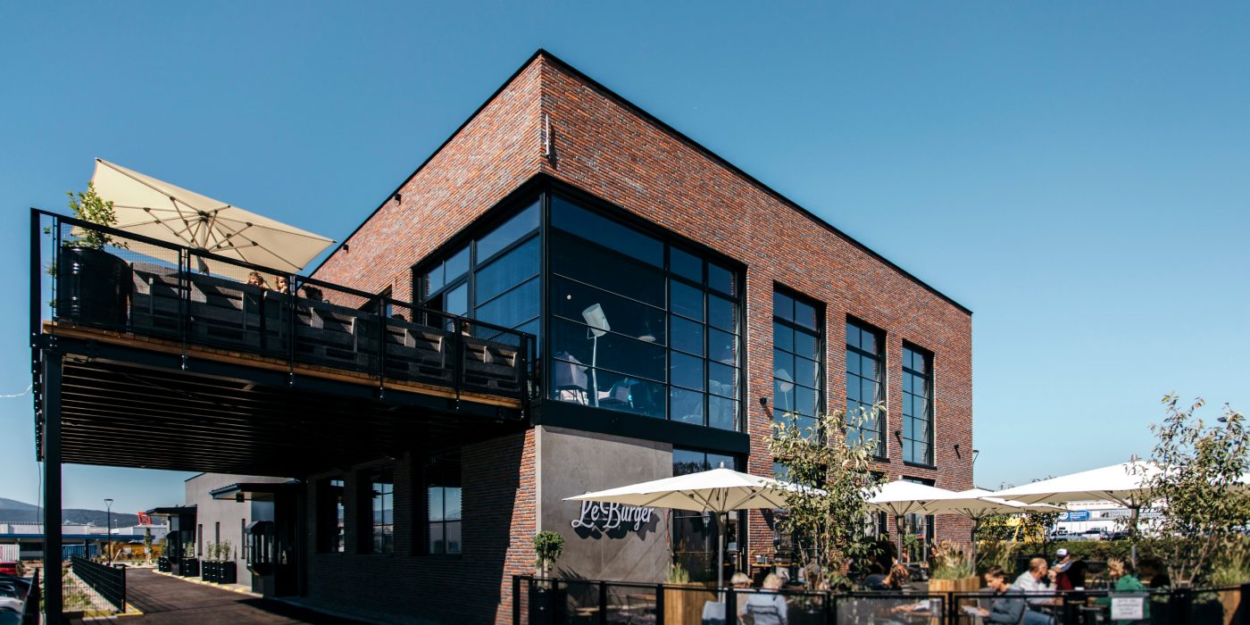Two orange towers in a landscape of grey skyscrapers: In a densely populated area of Moscow, an unusual residential complex, named “The Dutch House”, is attracting attention.

Facts & Figures
Project name: Dutch House Wellton Park, Moscow, Russia
Architects Team Paul de Vroom + Sputnik
Client Krost
Year of completion 2018
Products used Terca Catalunya (75 %) and Galicia (25 %)
Building type Apartment Building
Published in architectum #29

