How can contemporary architecture best be designed to fit in with its surroundings? This detached house in Alsace, France, answers that question. It is not just the lines between inside and outside that are blurred, but also those between the roof and the façade.

Facts & Figures
Project name: Single family house, France
Architects Cabinet d'architecture IDEAA Architecte
Client Private
Year of completion 2019
Used products Koramic Vauban tiles
Building type Single Familiy House
Published in architectum #29

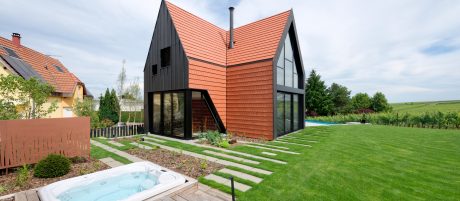
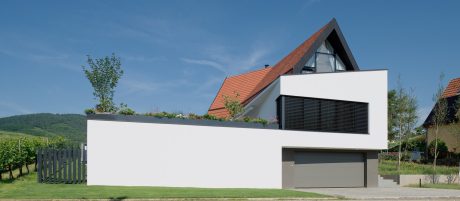
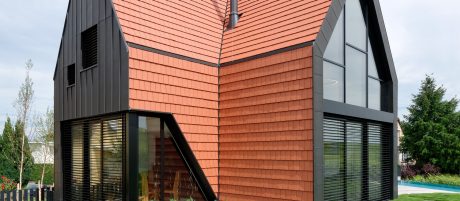
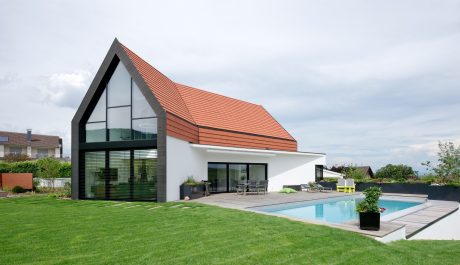

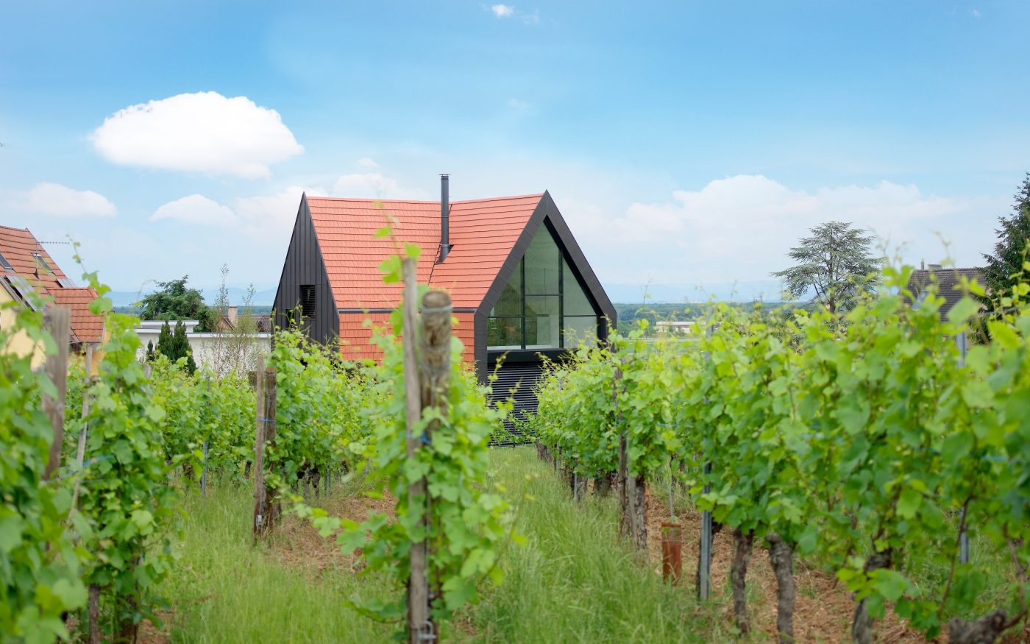
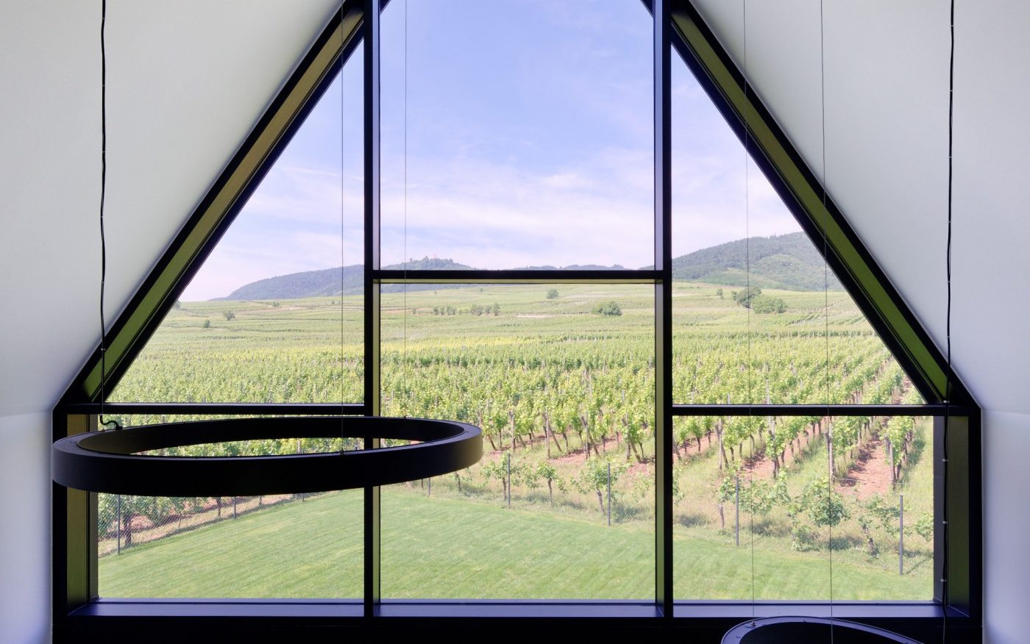
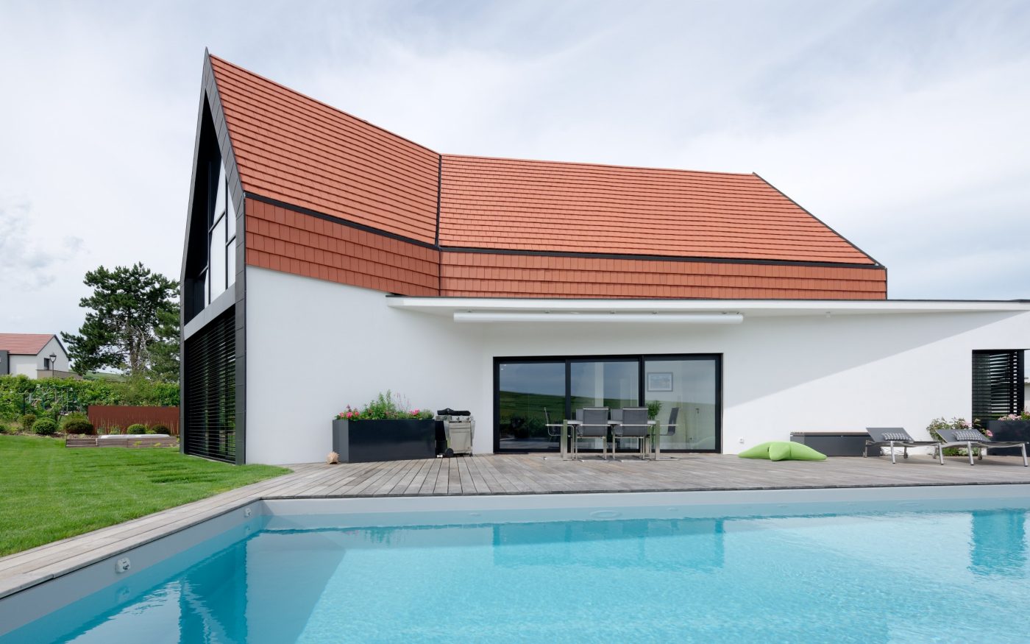

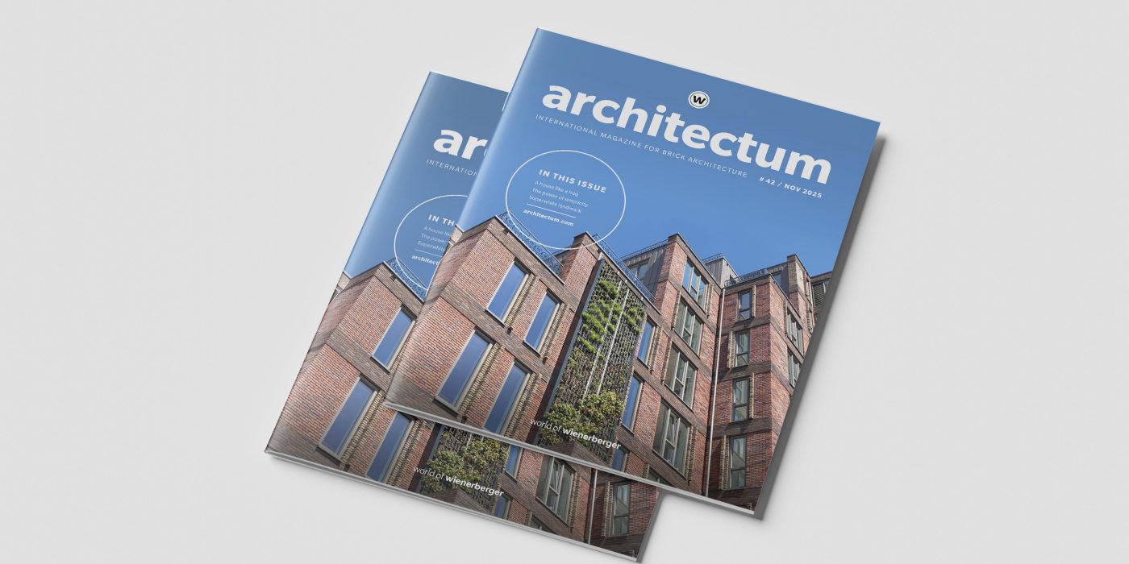

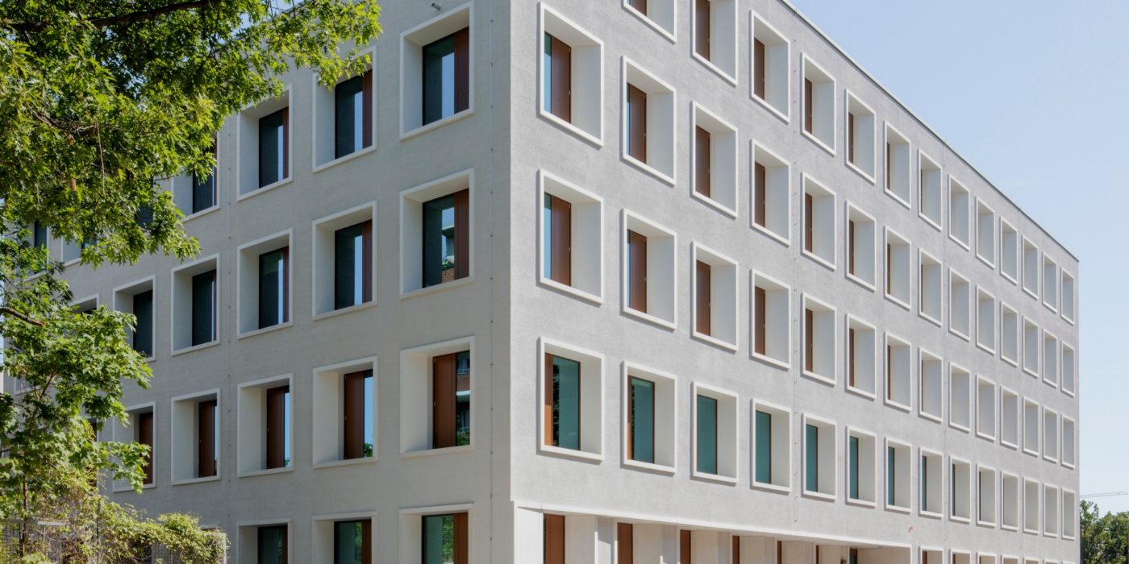

.jpg)
.jpg)