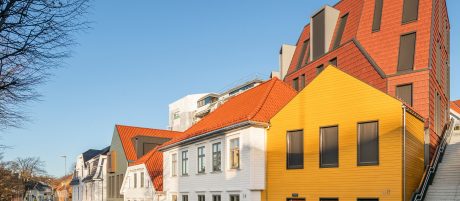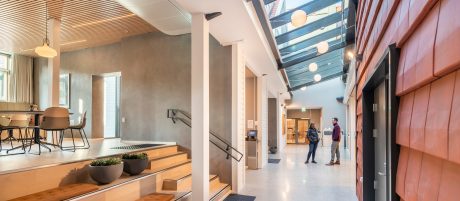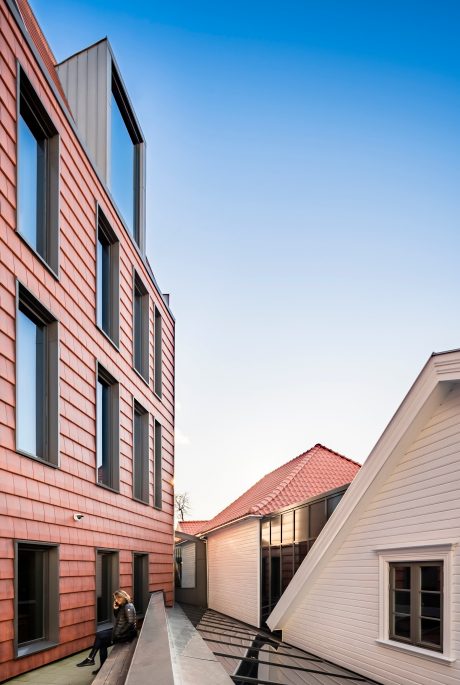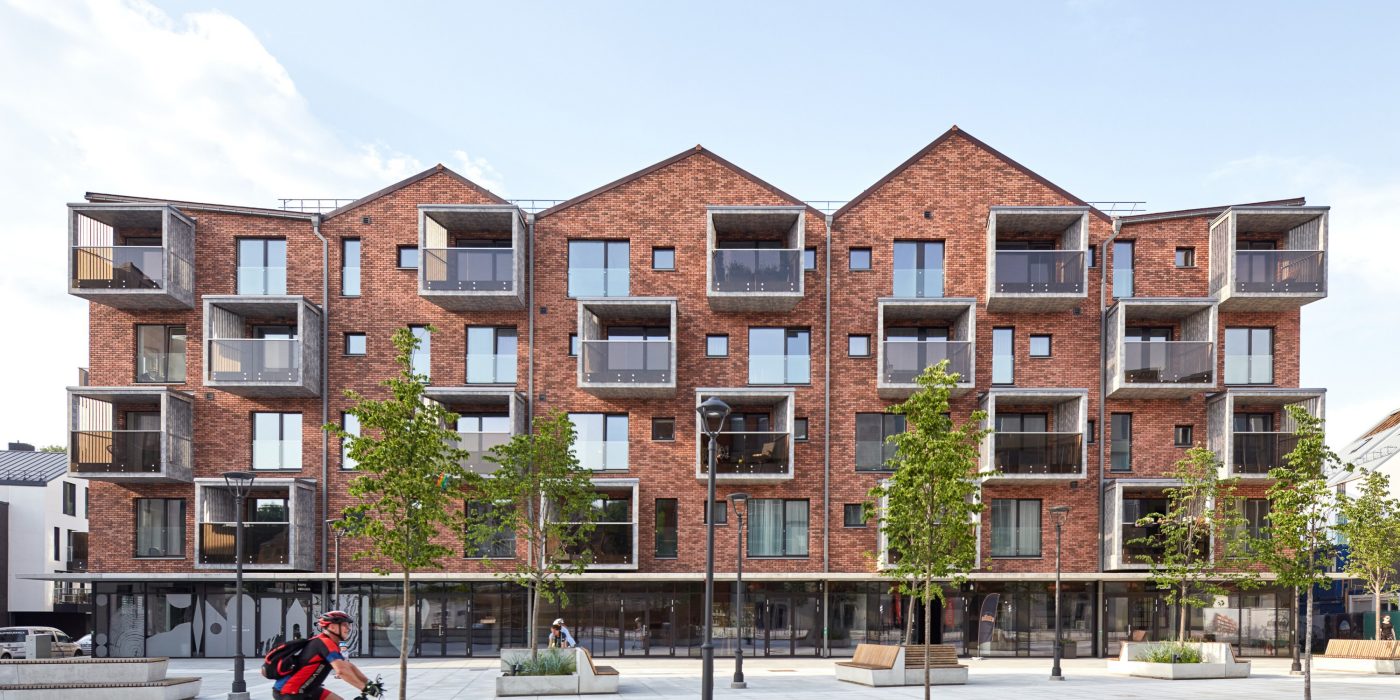Right in the historical city centre of Stavanger you will find six distinctive and, apparently, separate buildings. Only on closer inspection will you notice that they are internally connected and form a single unit. Or, more precisely, a union.
.jpg)
Facts & Figures
Project name: Kongsgata 52-60, Stavanger, Norway
Architecture LINK Architektur
Client Industri Energi
Year of completion 2019
Products used Koramic Sinus natural+ 652 (roof), Actua Multiblend (cladding)
Building type Public
Published in architectum #31




.jpg)
.jpg)
.jpg)

.jpg)

.jpg)
