How can six residential units be designed to form one large entity yet still retain the welcoming look of individual buildings? These seemingly contrary requirements have been reconciled in a condominium project in Lithuania.

Facts & Figures
Project name: Paupys, Vilnius, Lithuania
Architecture UAB Architektūros linija
Client Darnu Group
Year of completion 2020
Products used Koramic Vauban Burgundy; Penter: Titanium, Red; Terca: Forum Ombra WFD, Pagus Grey WFD, Morado WFD
Building type Apartment Building
Published in architectum #31

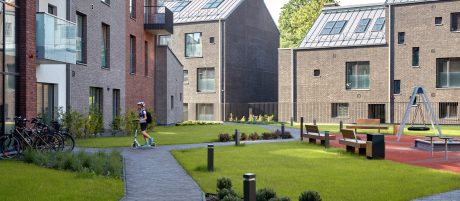
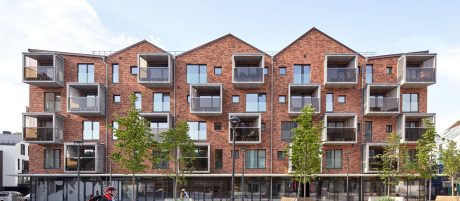
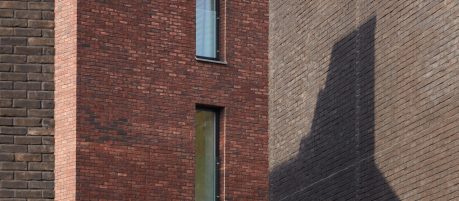



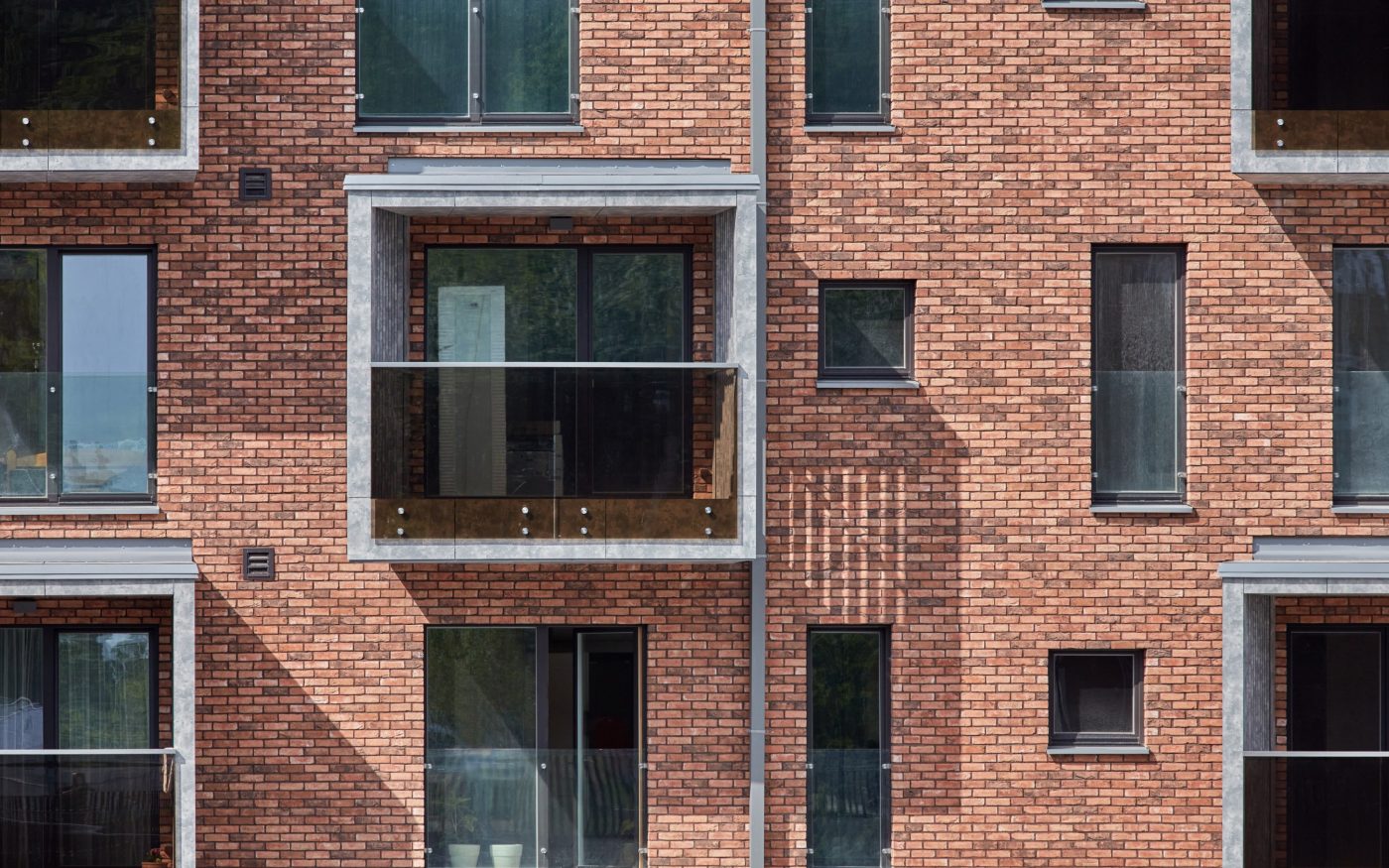
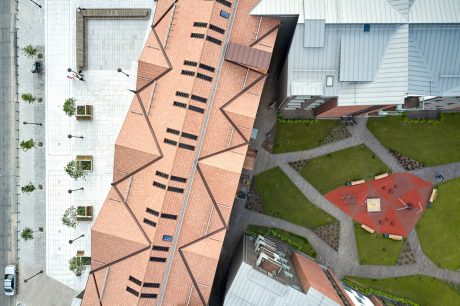

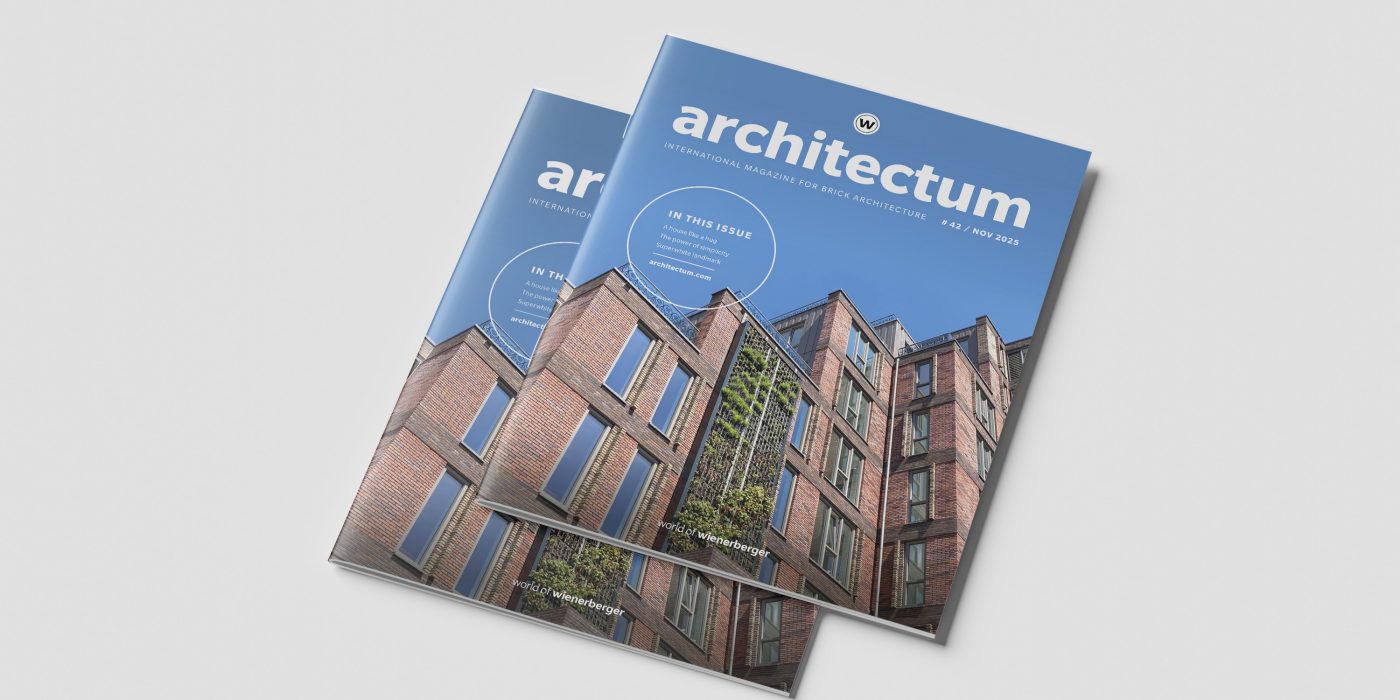

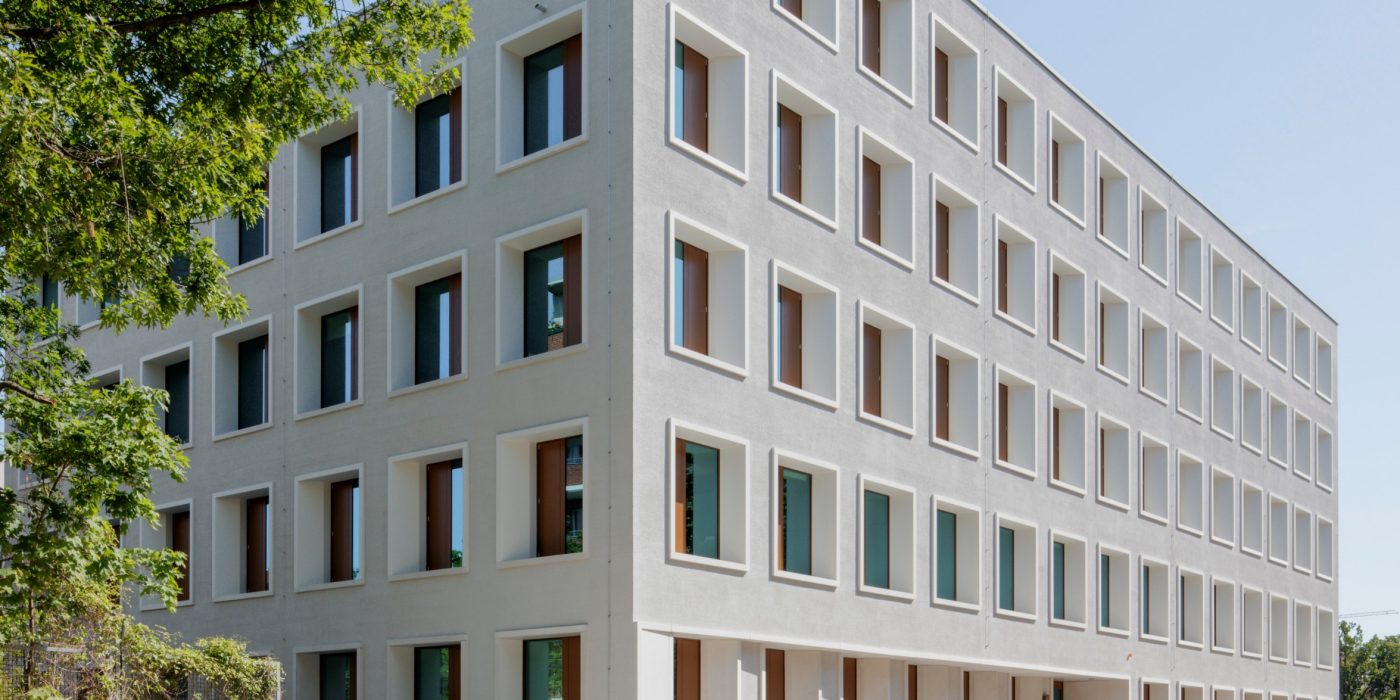

.jpg)
.jpg)