Instead of confectionery, dream homes are now being produced in an old factory in Tallinn, Estonia. The modern three-part residential complex is an innovative mix of historic and new buildings.

Facts & Figures
Project name: Klausson Candy Factory, Tallinn, Estonia
Architecture Architectural agency Luhse ja Tuhal, Ra Luhse
Client Endover Real Estate
Year of completion 2020
Product used Pottelberg 301, anthracite engobe
Building type Apartment Building
Published in architectum #32

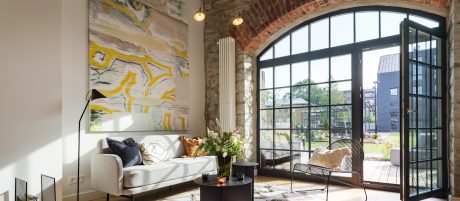
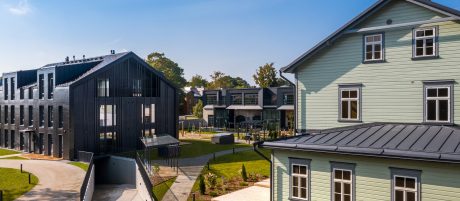
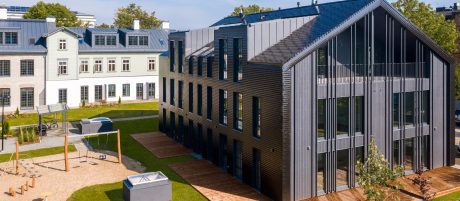
.jpg)
.jpg)
.jpg)

.jpg)
.jpg)
.jpg)
.jpg)
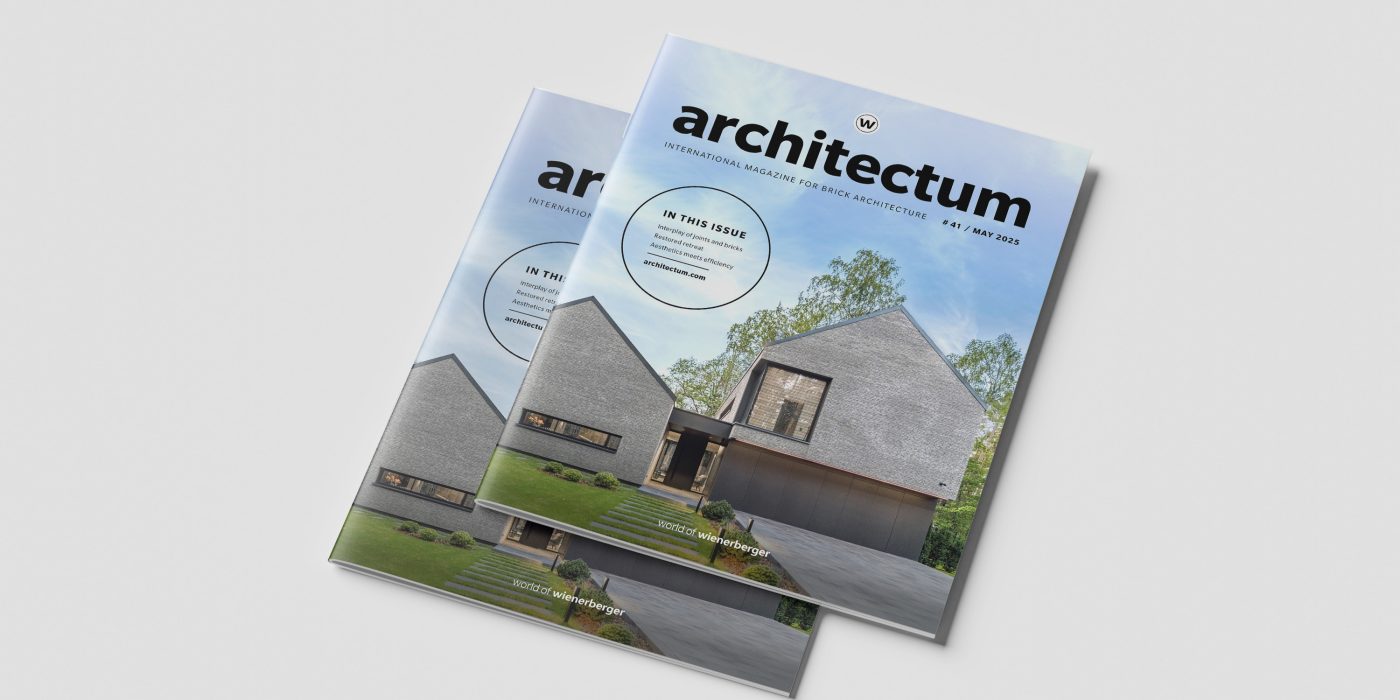

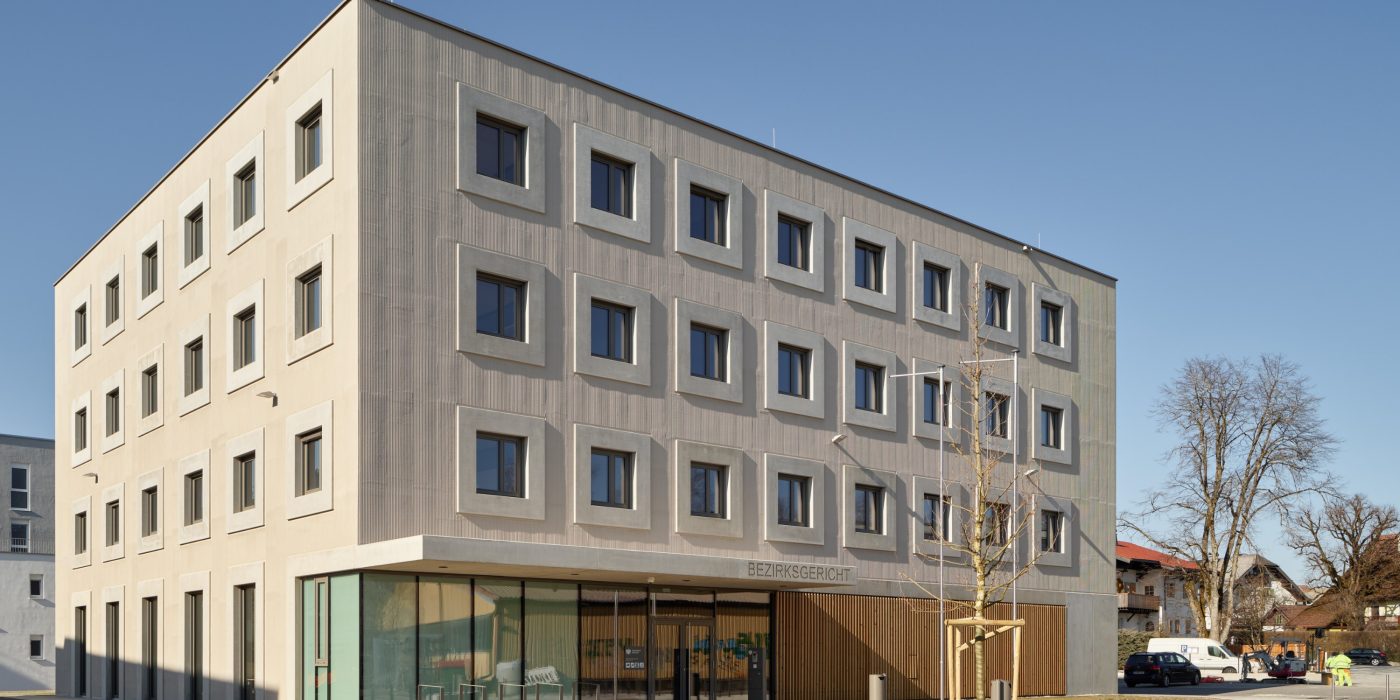

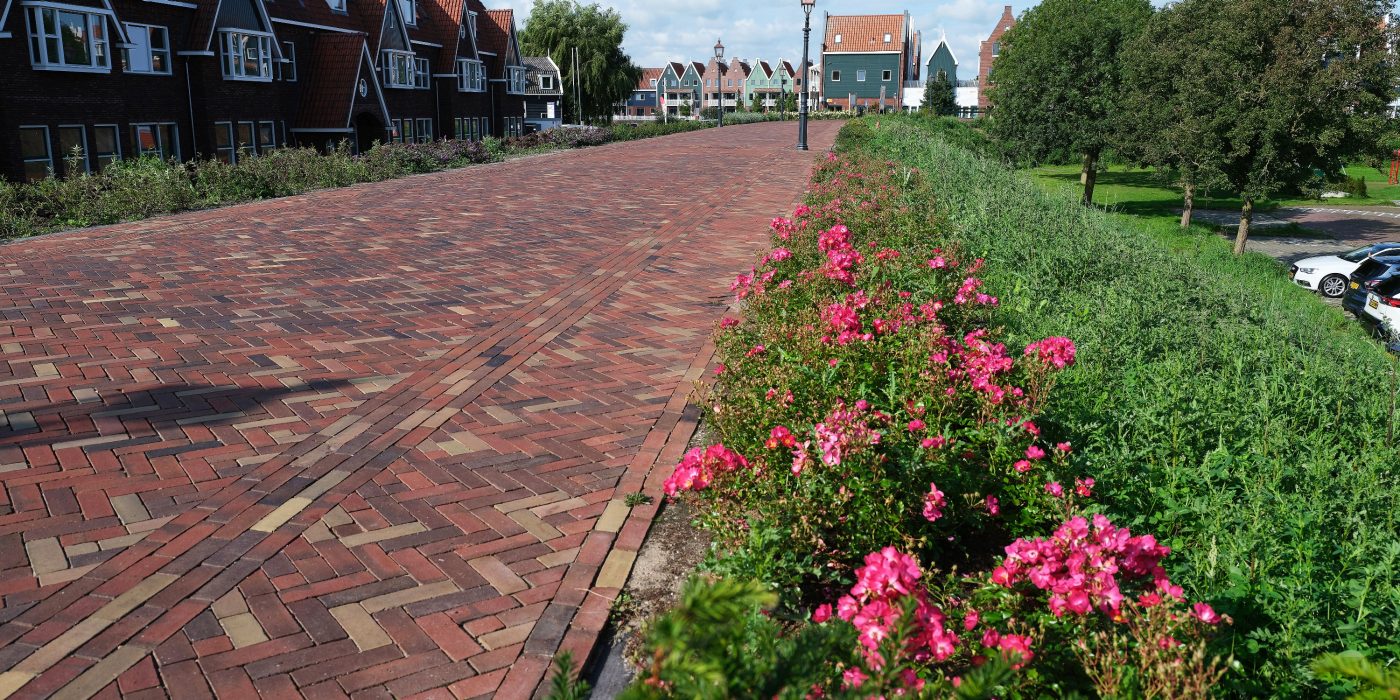.jpg)
.jpg)