The LeBurger restaurant in Wiener Neustadt seized the opportunity to express its philosophy both inside and out. The chain’s first stand-alone branch makes an impact with its modern, industrial chic, brick façade.

Facts & Figures
Project Name: LeBurger, Wiener Neustadt, Austria
Architect gärtner2 – Ingenieurbüro für Innenarchitektur
Client LeBurger Betriebs GmbH
Year of completion 2018
Products used Terca Linaqua vino and Terca Linaqua viola
Building type Public
Published in architectum #29

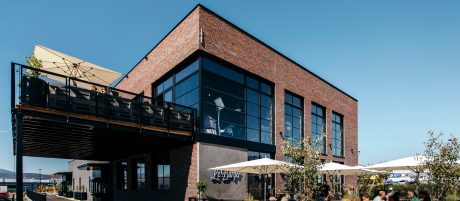
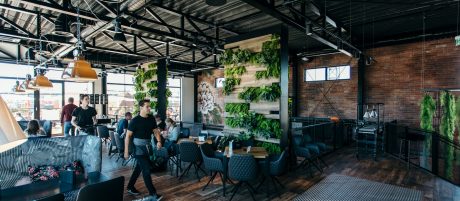
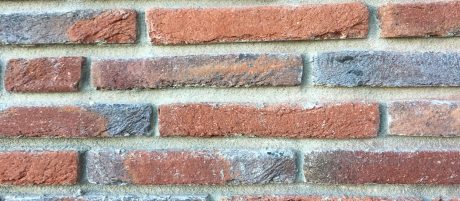




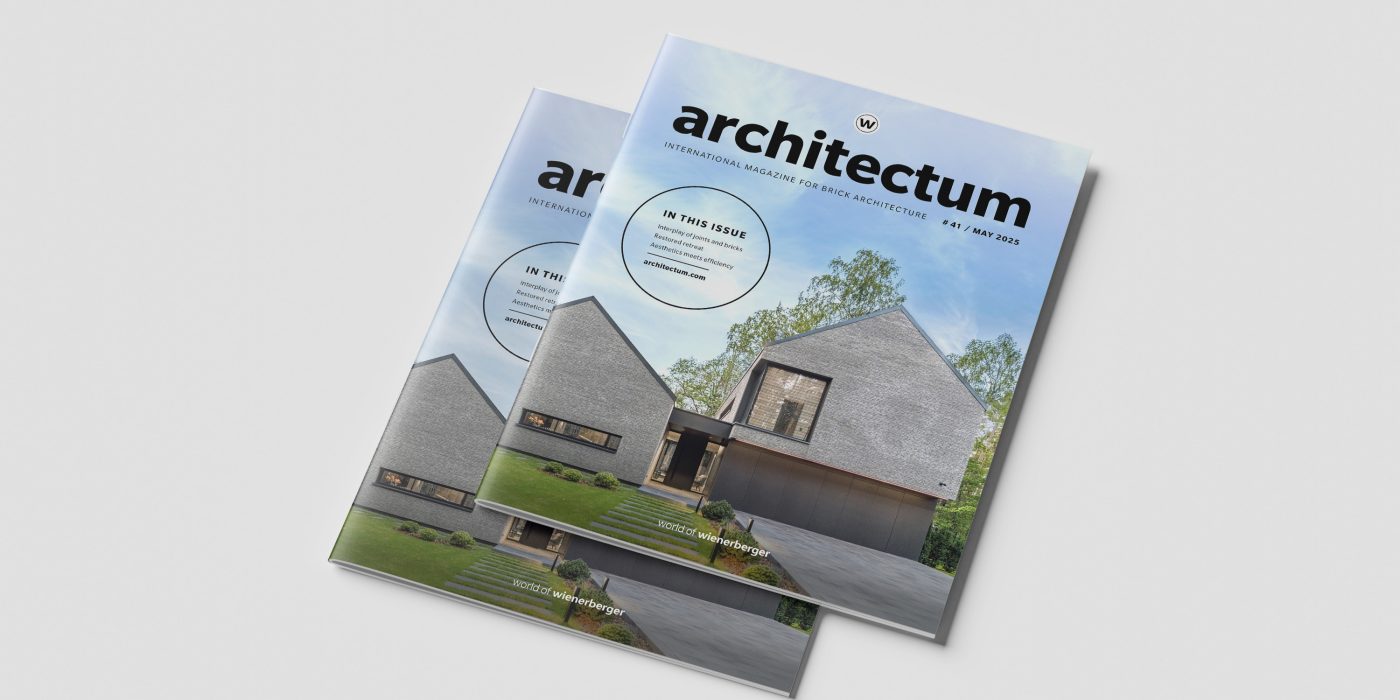

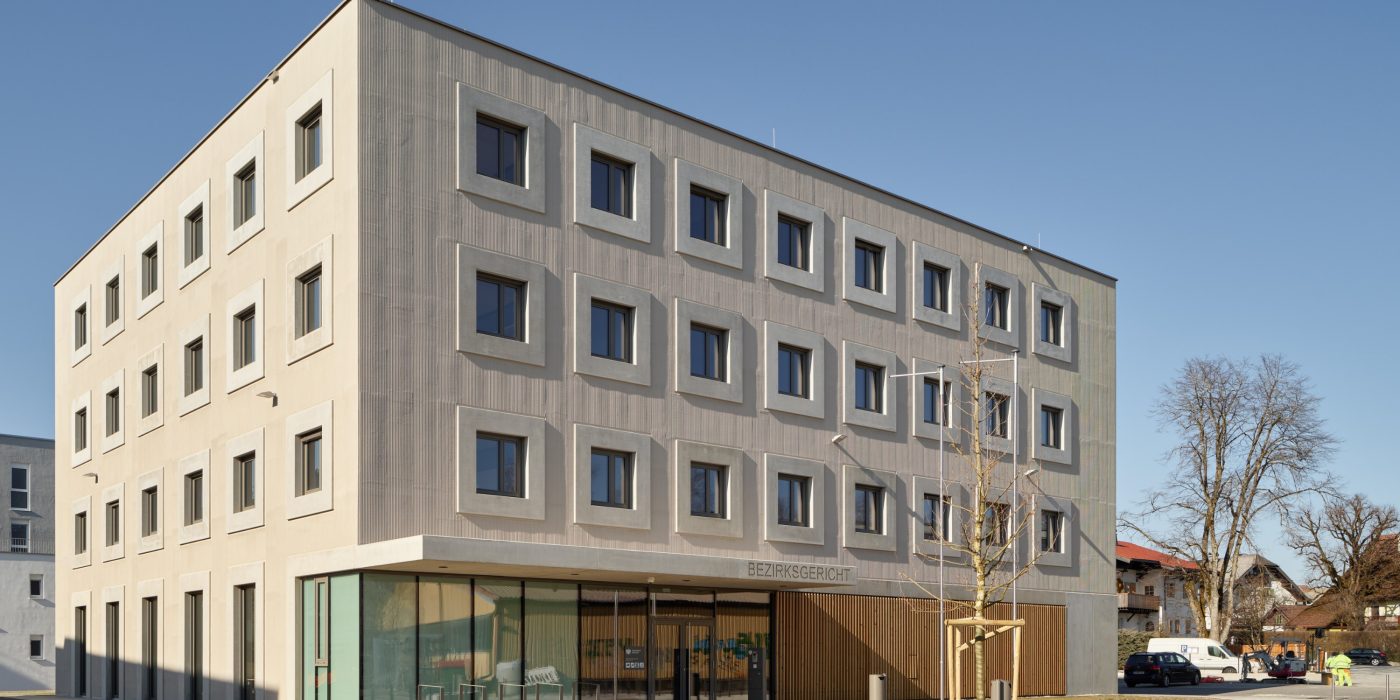

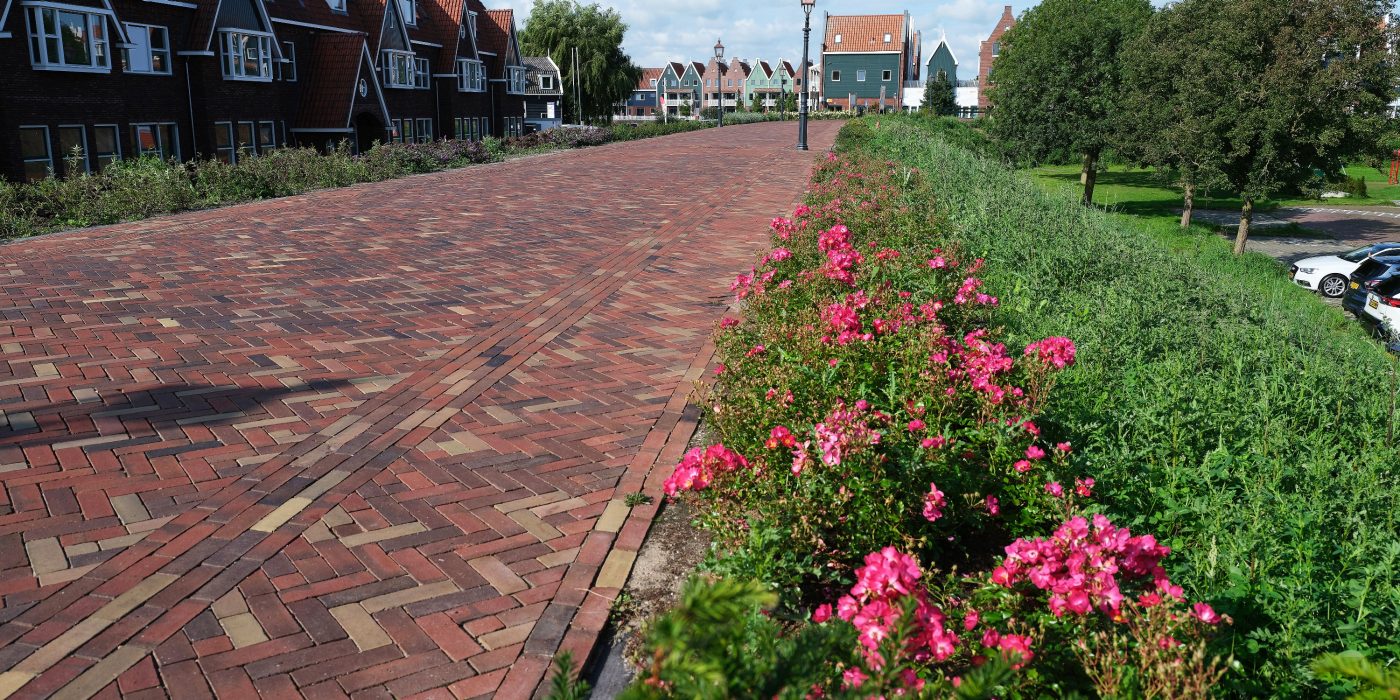.jpg)
.jpg)