The architectural studio CEBRA planned a modern housing estate in a historic neighbourhood in Aarhus, Denmark. Red, grey and brown brick gives the façades of the new residential buildings a sense of the past.
A conversation with architect Mikkel Frost about architectural contexts and how to deal with what has grown.
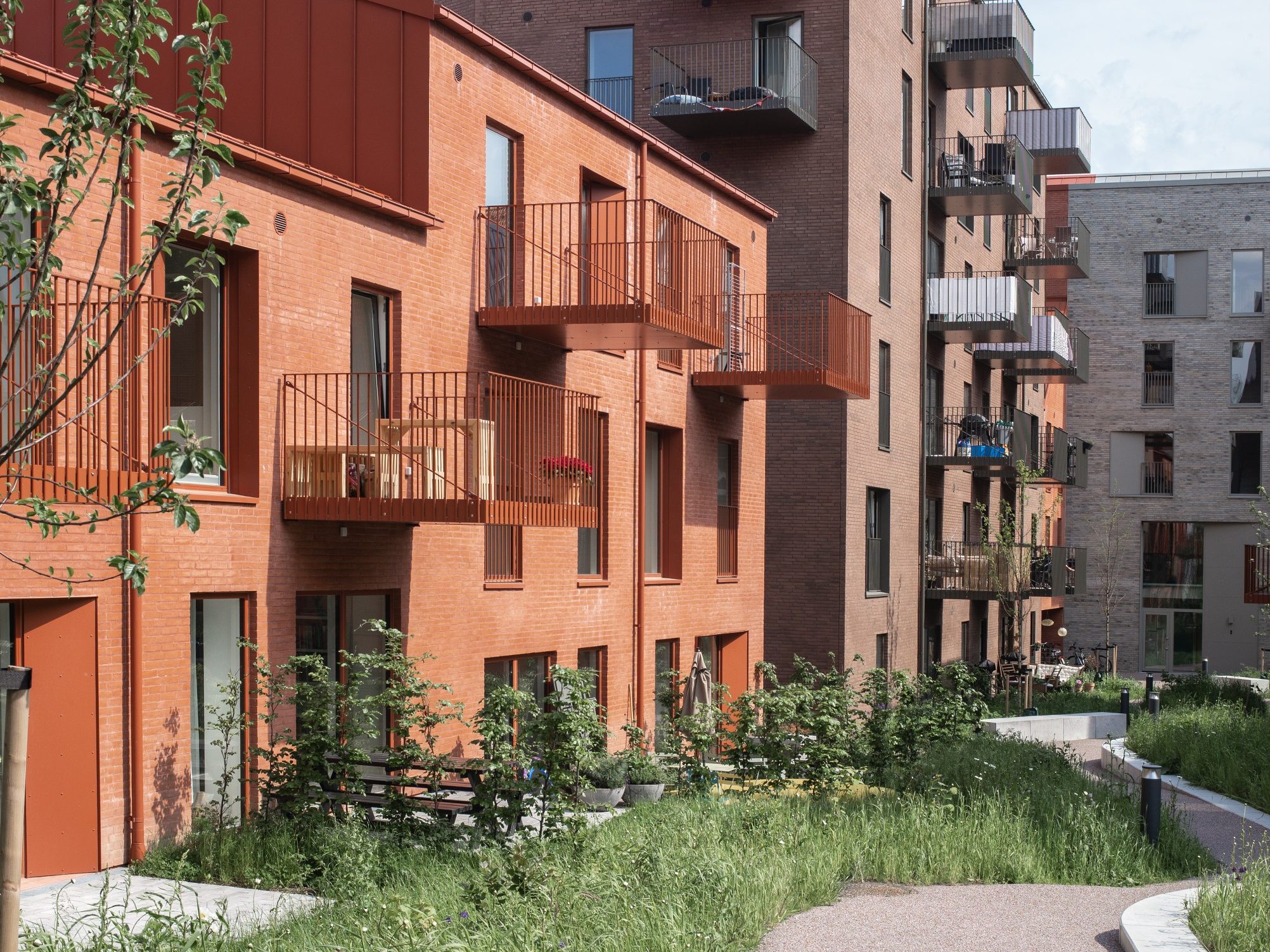.jpg)
Facts & Figures
Project name: Æbeløen, Aarhus, Denmark
Architect CEBRA
Client Private group of investors
Year of completion 2020
Products used EW2207 Rød Mørk, EW2412 Strato, EW2166 Sisteron
Building type Apartment Building
Edition architectum #36

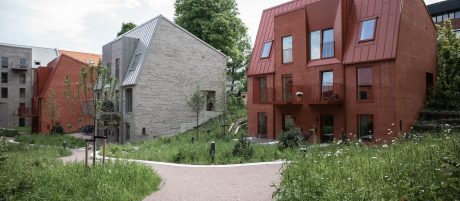
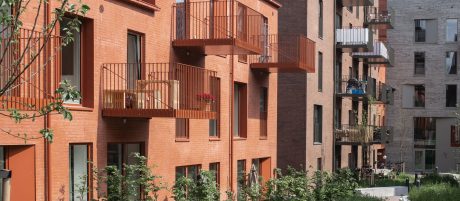
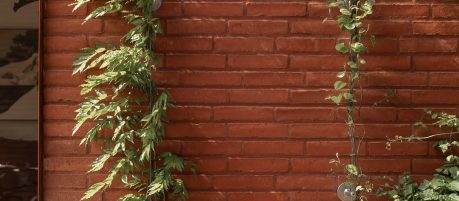

.jpg)
.jpg)
.jpg)


.jpg)
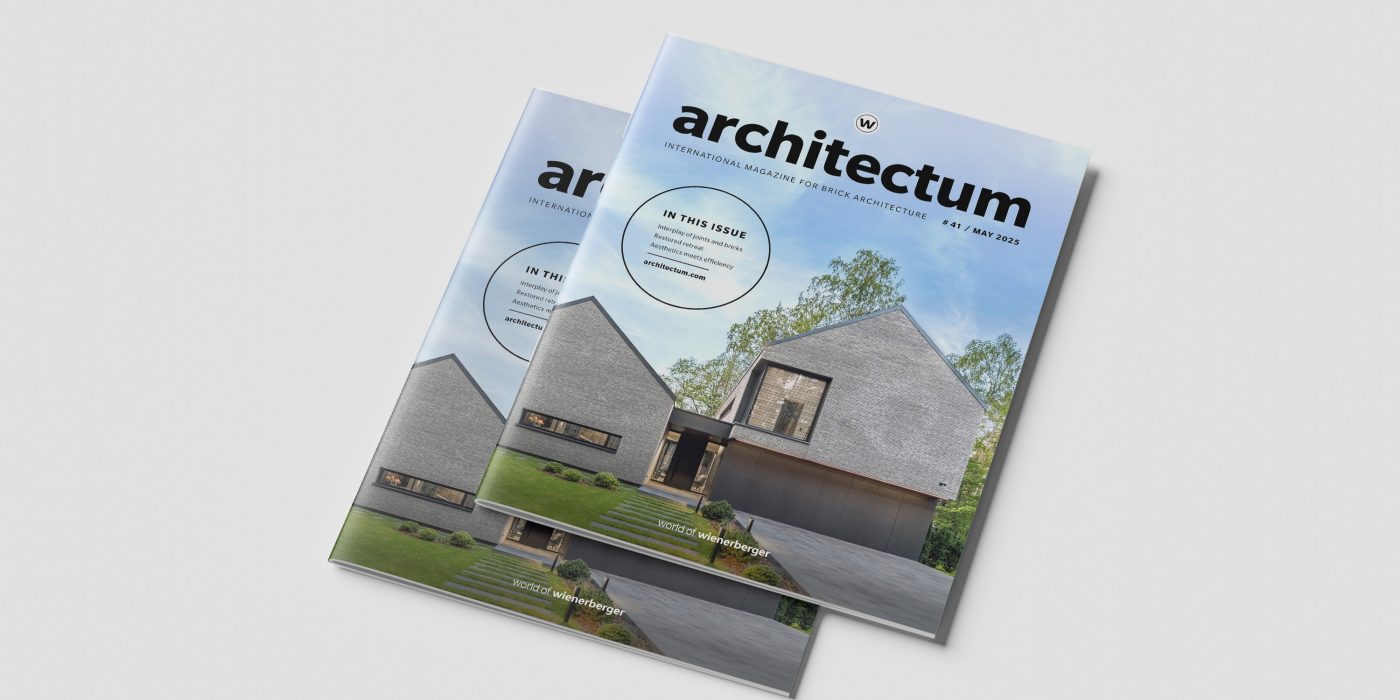

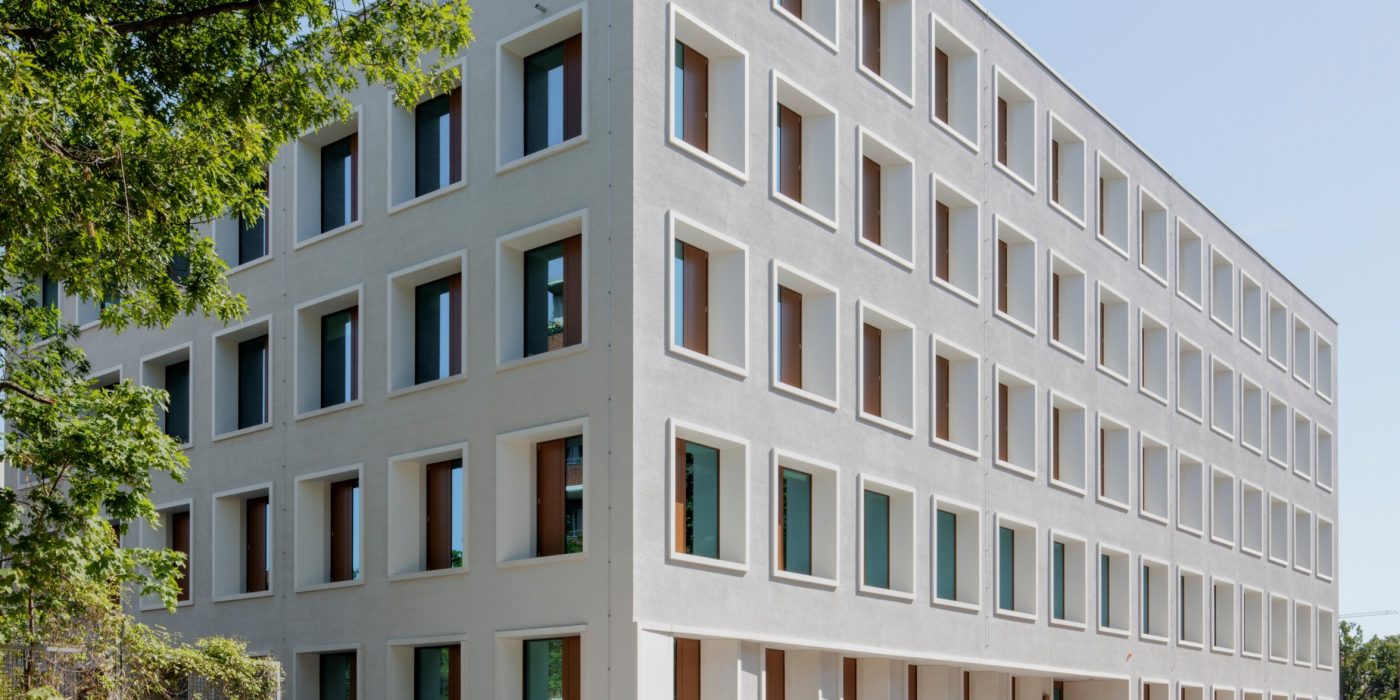

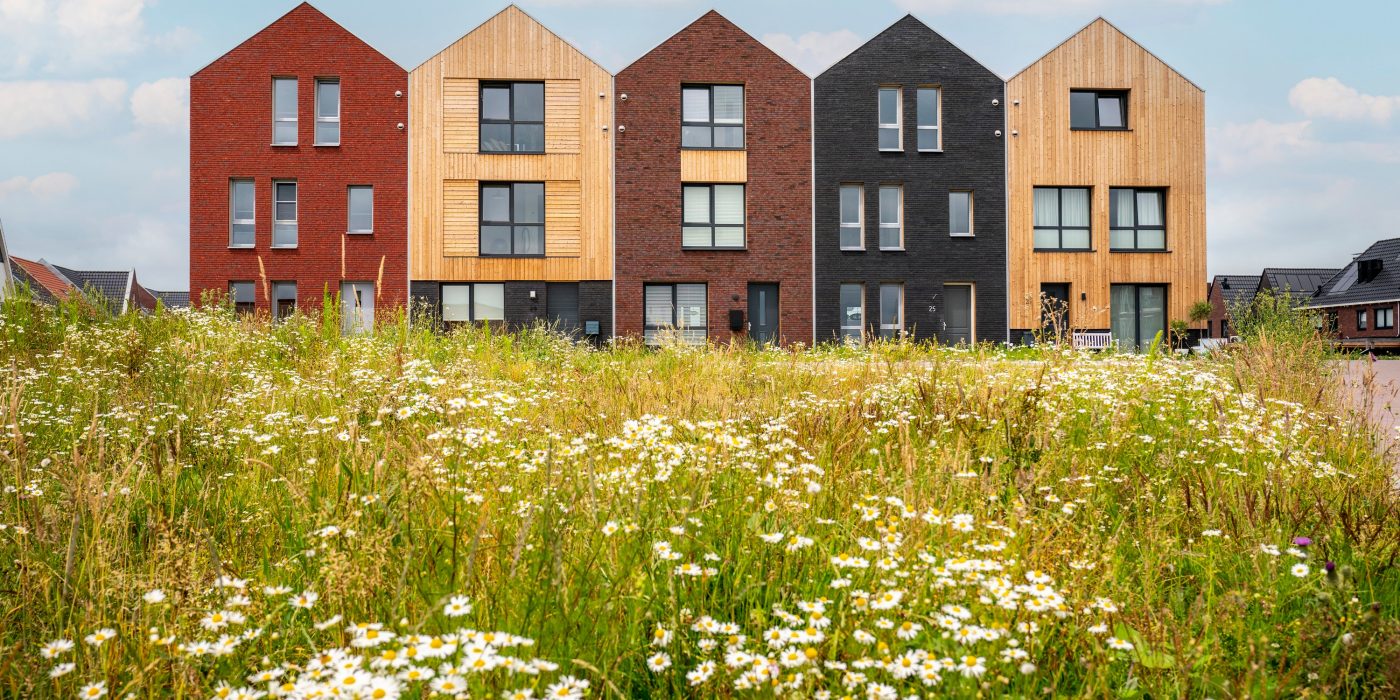.jpg)
.jpg)