The Grand Paris Eco Campus showcases the smooth conflation of training and architecture. Join us on a campus tour that will make you want to go back to school.
.jpg)
Facts & Figures
Project name: ECO CAMPUS Vitry-sur-Seine, Paris, France
Architecture PÉRIPHÉRIQUES MARIN + TROTTIN Architectes
Client SCI Delépine Maximilien Perret, SCI Eco Campus, Avec Orenoque (AMO)
Year of completion 2022
Product used Terca Agora Lie-de-vin
Building type Public
Edition architectum #39

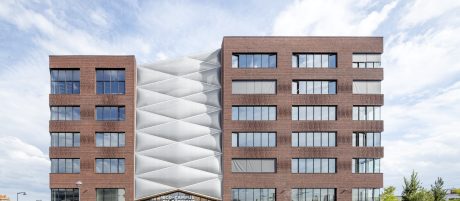
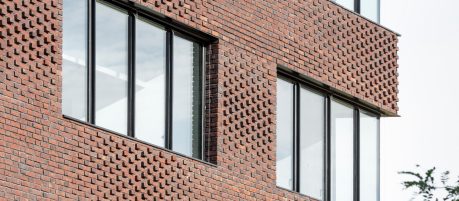
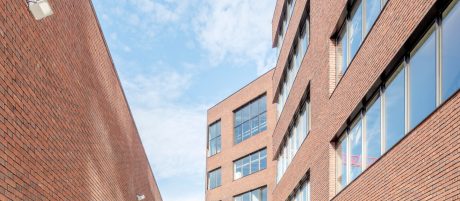

.jpg)
.jpg)

.jpg)
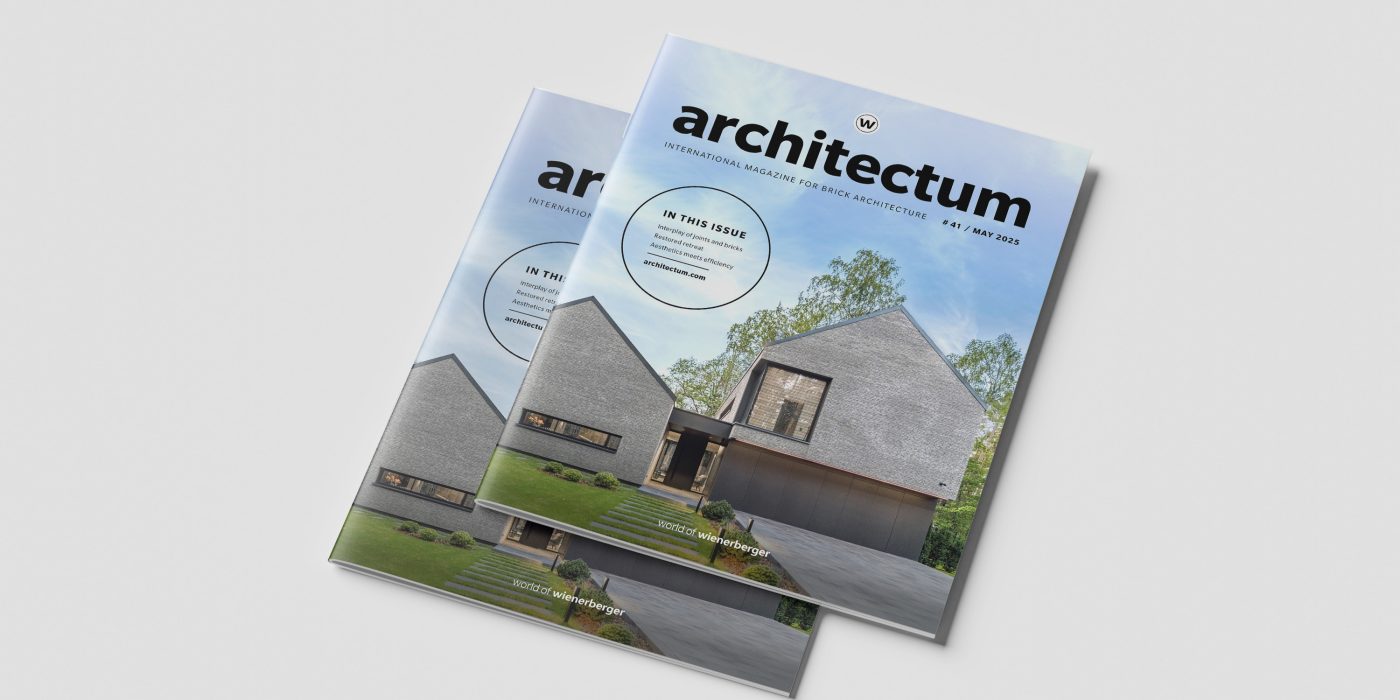

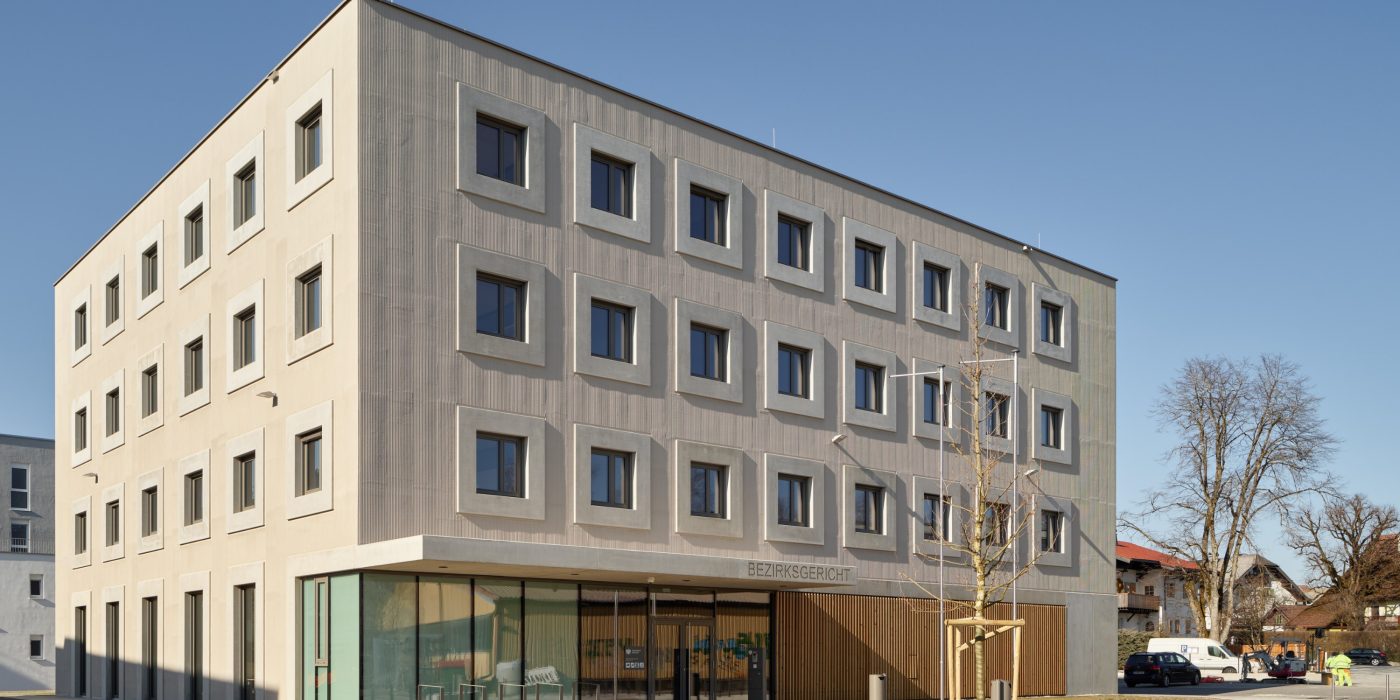

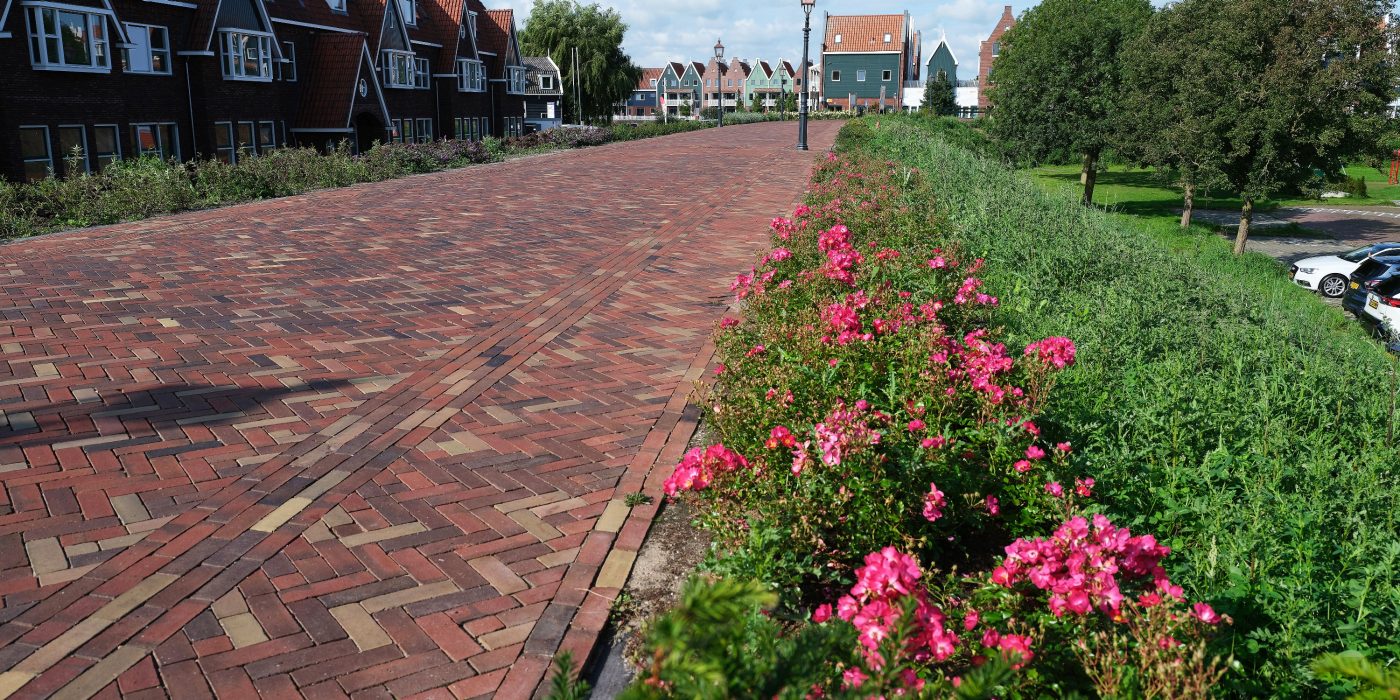.jpg)
.jpg)