In Dorli Muhr’s wine cellar, 80 cm-thick walls built from two staggered rows of Porotherm blocks served as the exterior wall, storing heat in winter and keeping out the summer heat. The walls were constructed without additional insulation and finished with classic lime-cement plaster to maintain optimal moisture balance. “Our production serves as a model. We demonstrate how a clearly reduced, organic wine production can work hand in hand with a resource-efficient cellar, without relying on expensive technologies”, said Dorli Muhr about her new cellar. Additional to the thick, insulating walls, the wine cellar received natural shading in the form of greenery on the roof and around the building.
A trellis of greenery about 50 to 100 cm away from the walls provides natural shade and keeps the walls from overheating. On the northeast side, a large overhanging canopy provides further sun protection, and a PV system shades much of the roof while generating electricity for the building’s own use. Another part of the concept was a rainwater trench, a pond and a wind break to help create an ideal microclimate for plants and wildlife also.
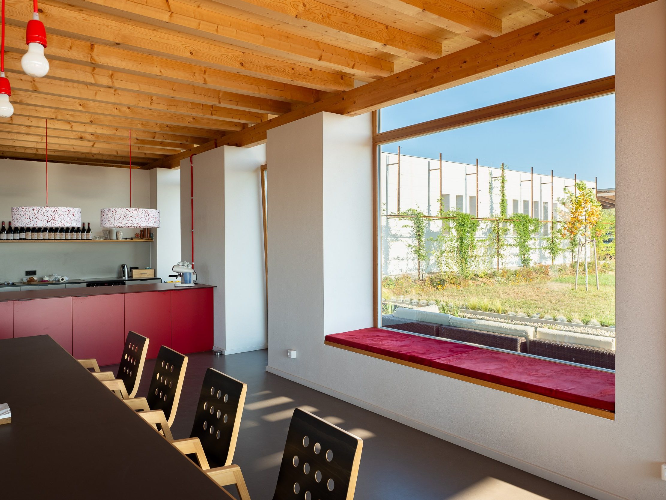

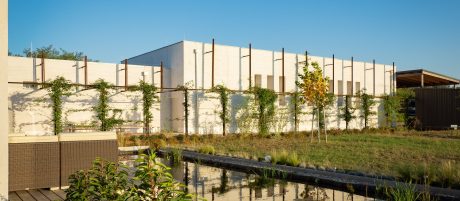
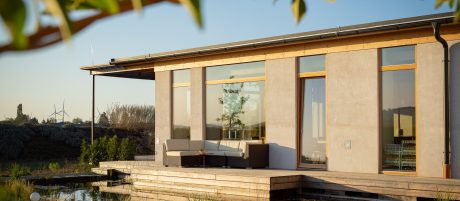
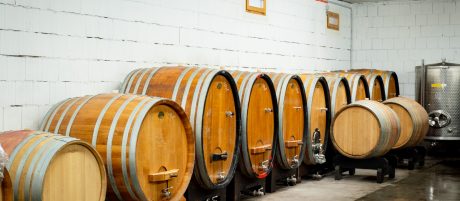
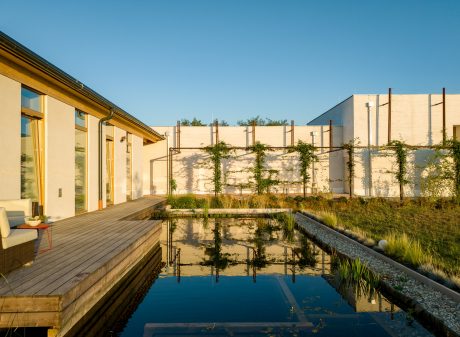
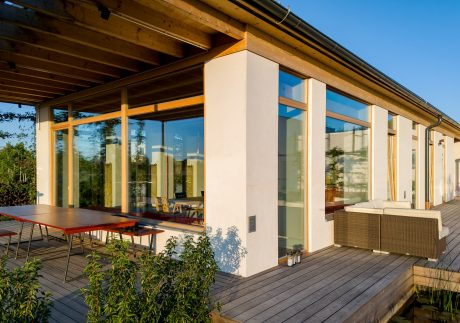
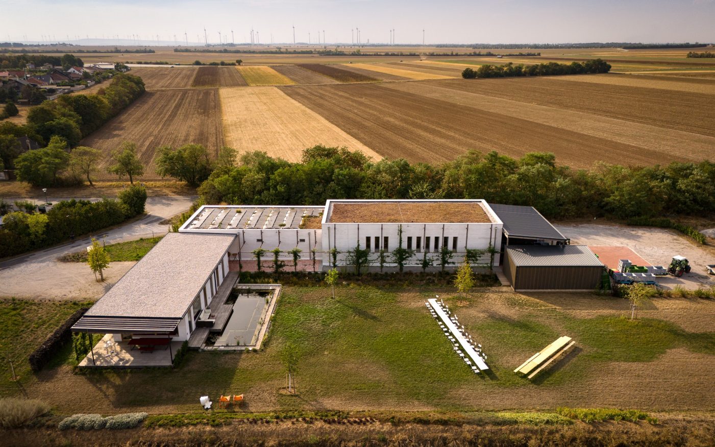
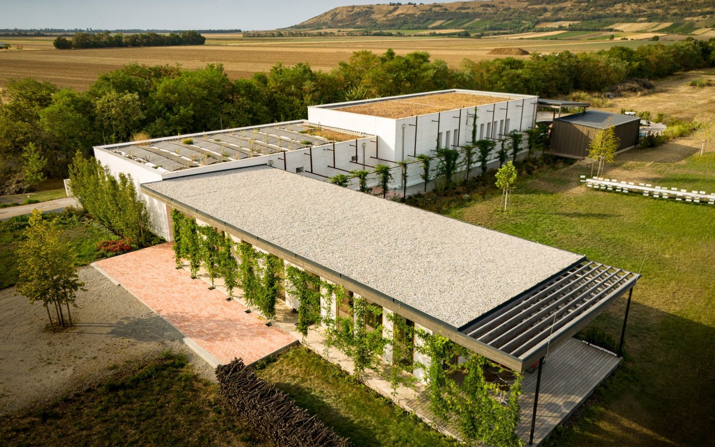
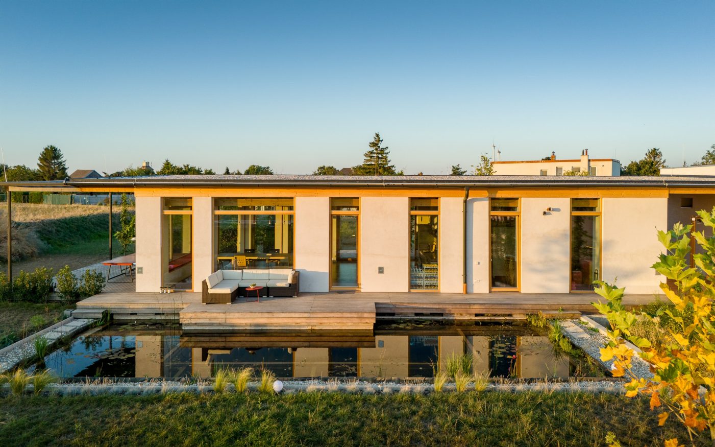
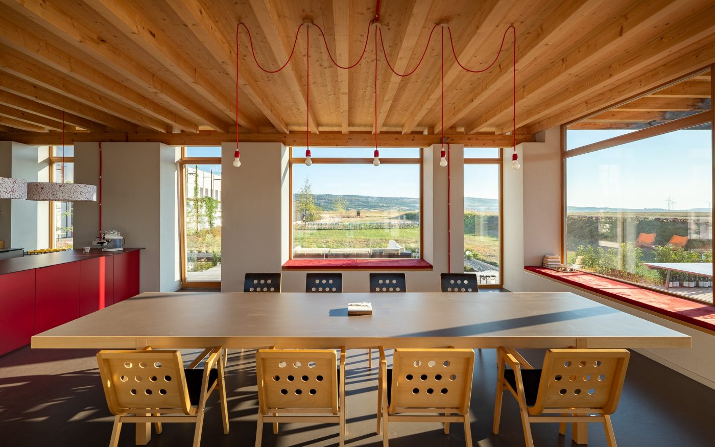
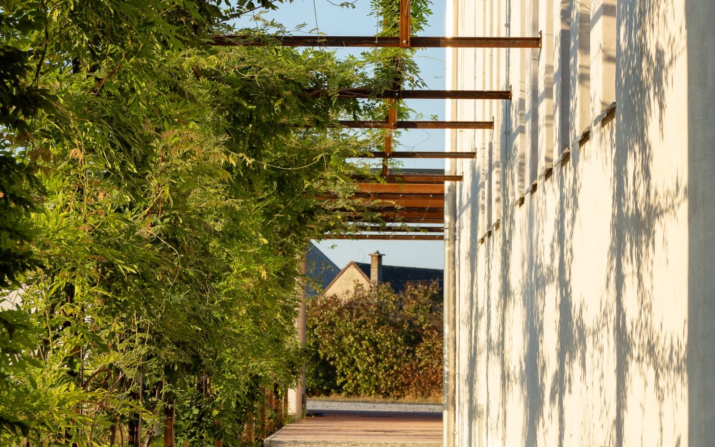

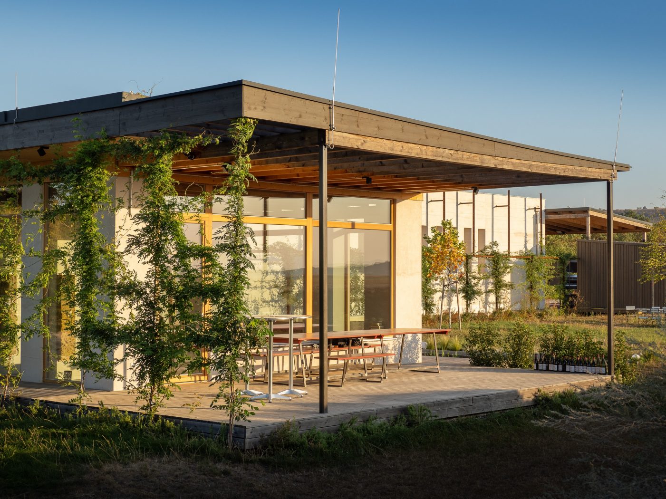
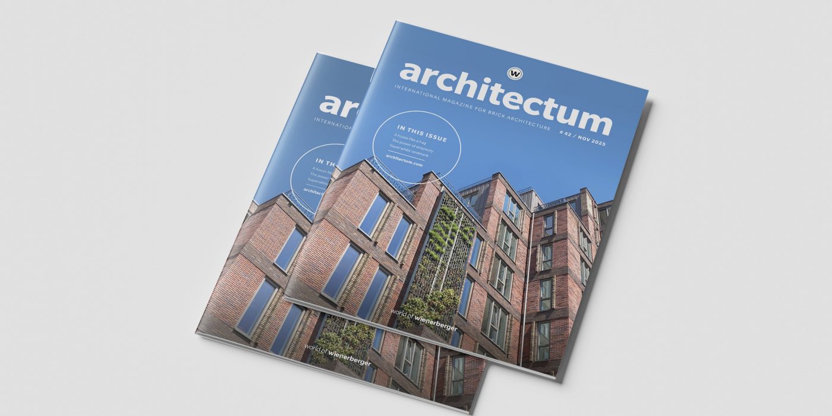

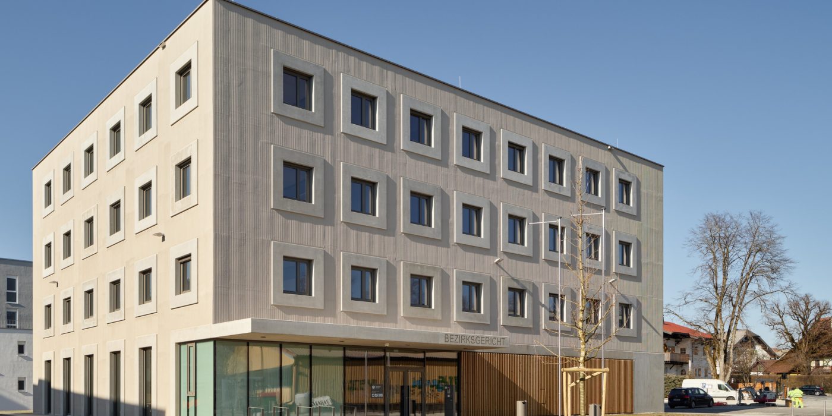

.jpg)
.jpg)