What are the requirements for the courthouse 4.0? How can architecture help to streamline jurisdiction processes? And can all this be done sustainably? Answers were found in Seekirchen, Austria.
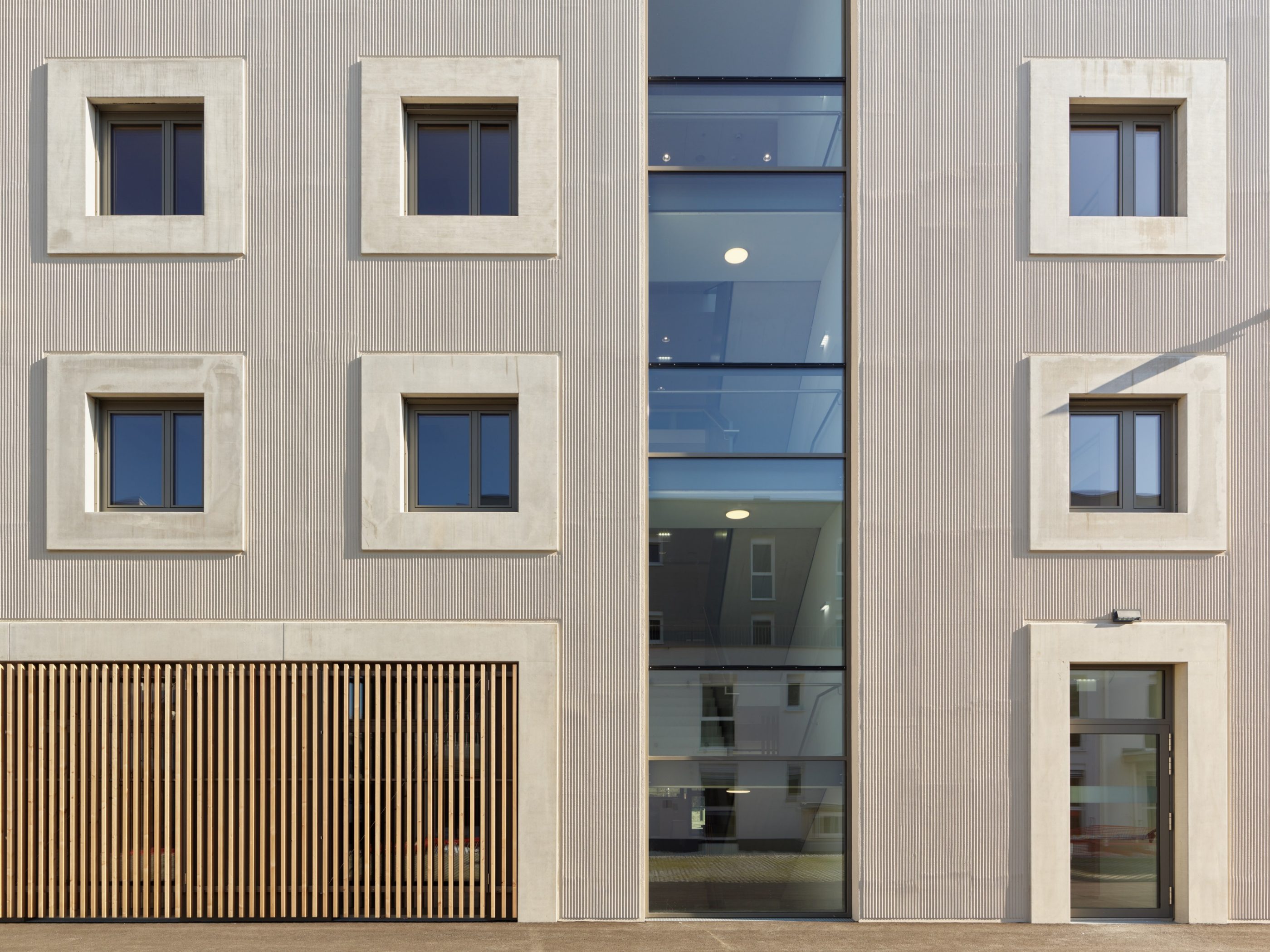
Facts & Figures
Project name: Seekirchen District Court, Seekirchen, Austria
Architecture g.o.y.a. Ziviltechniker GmbH
Client Federal Ministry of Justice
Year of completion 2022
Product used Porotherm 50 W.i Plan
Building type Public
Edition architectum #39

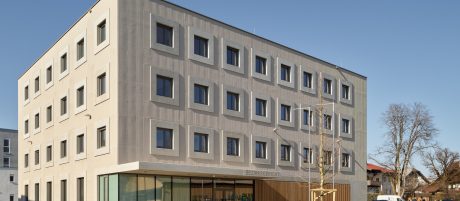
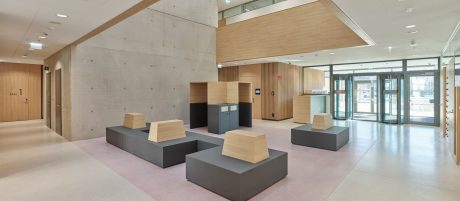
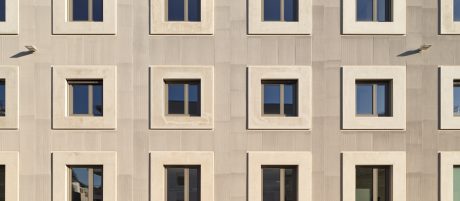



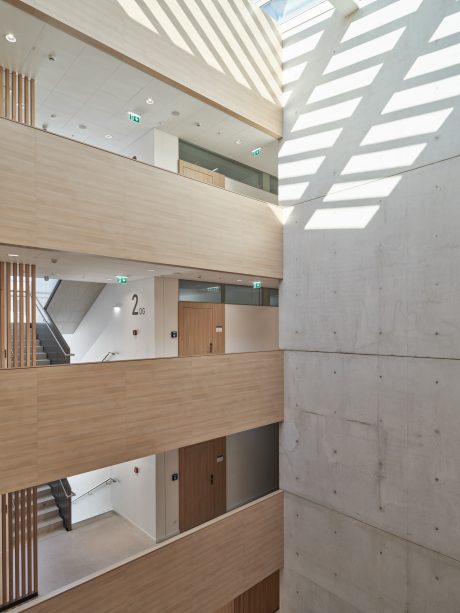

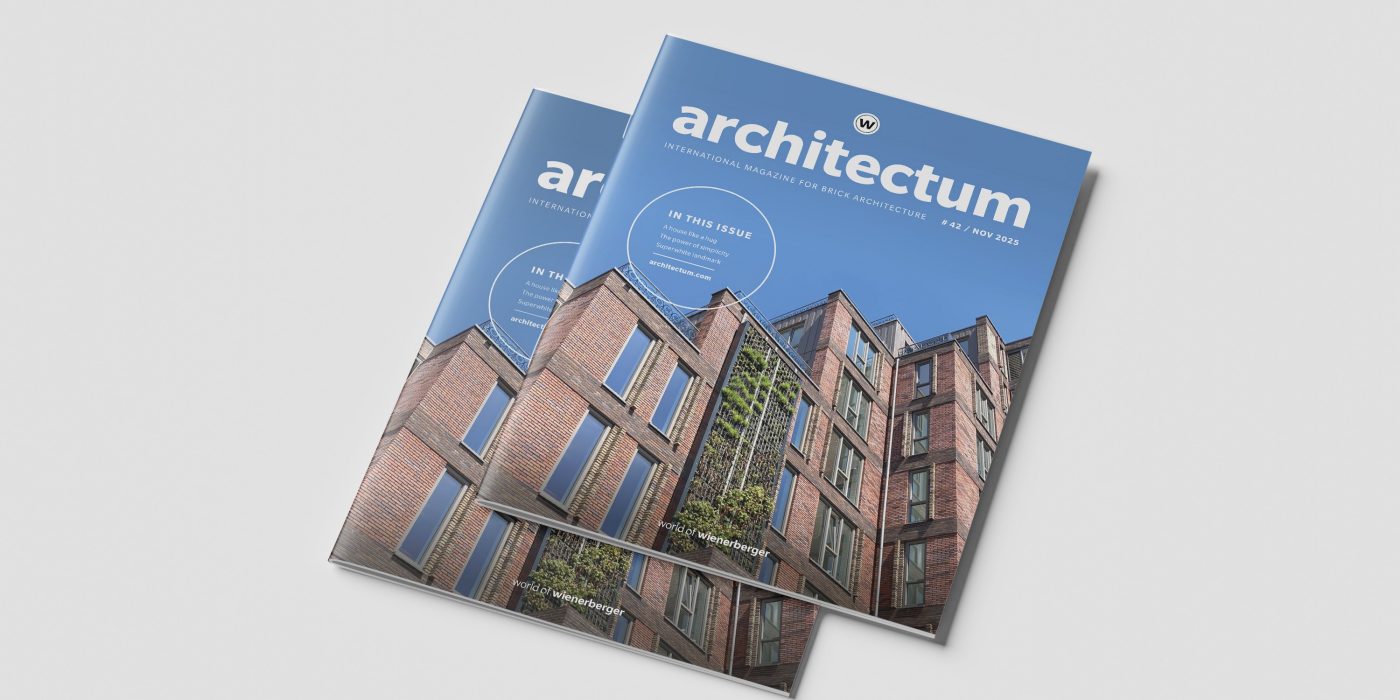



.jpg)
.jpg)