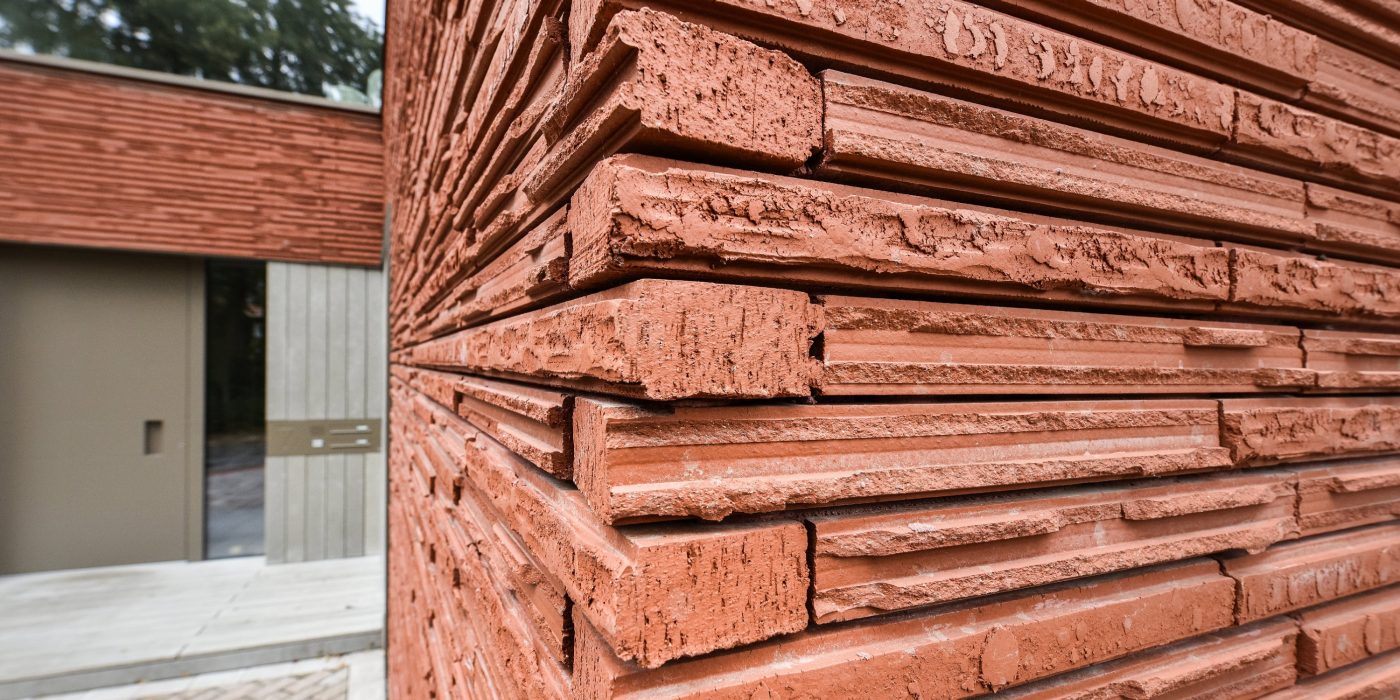Steinbruchsfeld in the Misburg district of Hanover has undergone a comprehensive transformation since the 1990s. This new ensemble of residential and commercial buildings, aptly named “Living in the Steinbruchsfeld” underlines Hanover’s commitment to modern, sustainable urban development.
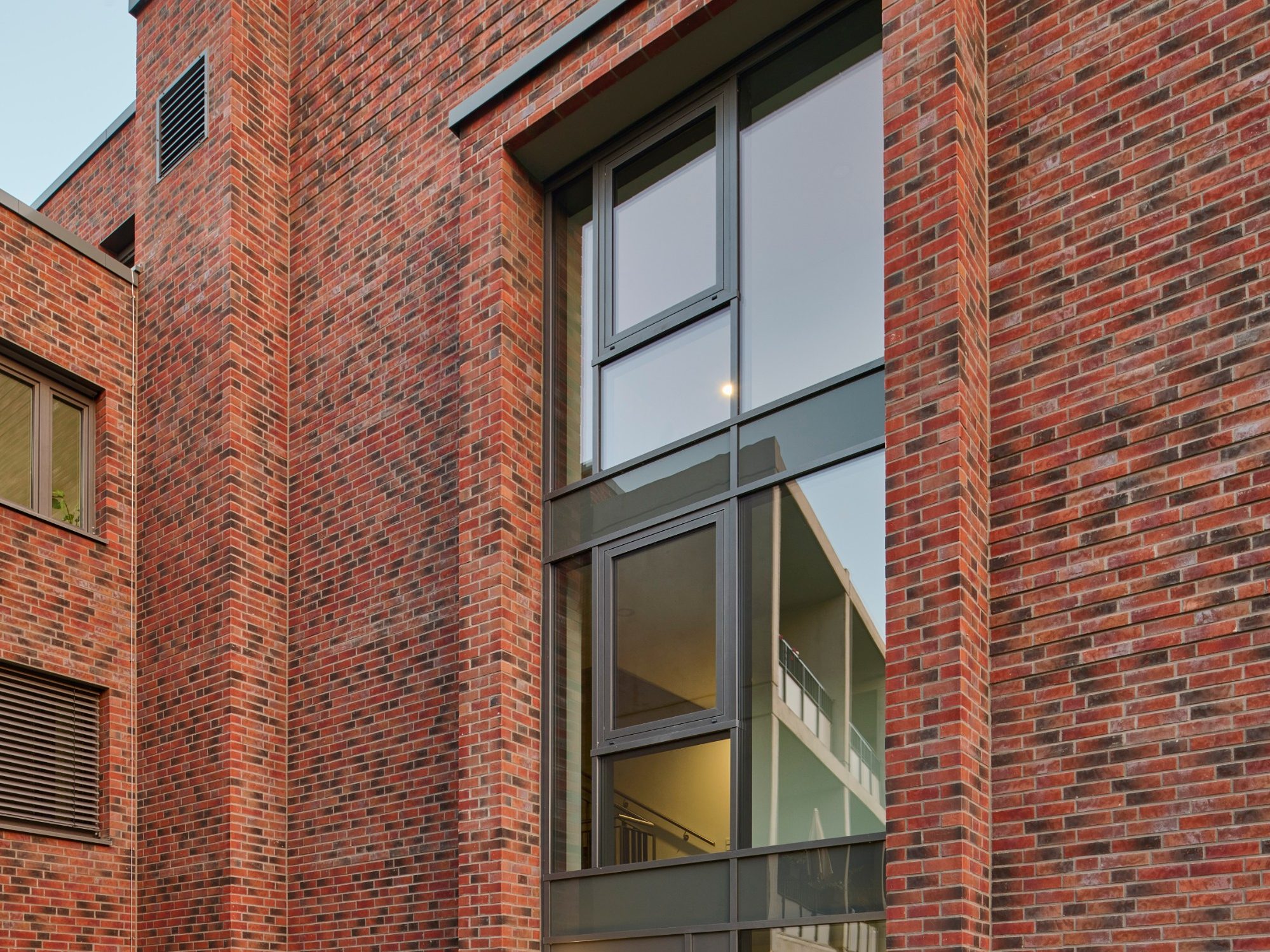
Facts & Figures
Project name: Wohnen im Steinbruchsfeld, Hanover, Germany
Architecture KIEFER|SANDER ARCHITEKTEN BDA
Client HOCHTIEF Infrastructure GmbH
Year of completion 2021
Products used wienerberger ONE: Poroton-S8-49.0-MW, Poroton-T7-49.0-MW and S10-36.5-MW, Terca brick slips Desert Orange Brown (R102) and Poroton system accessories
Building type Apartment Building
Edition architectum #41

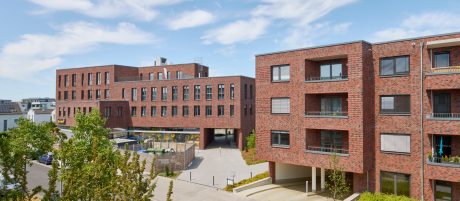
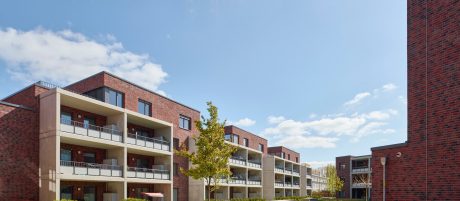






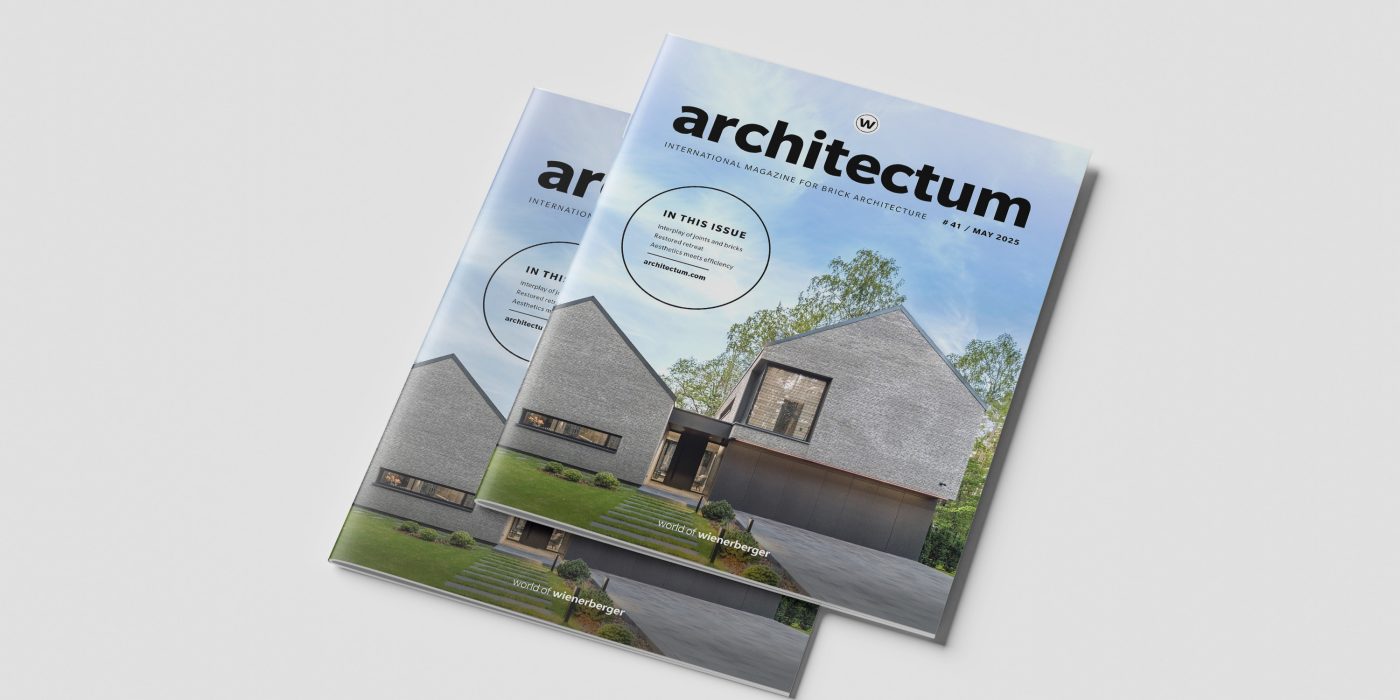

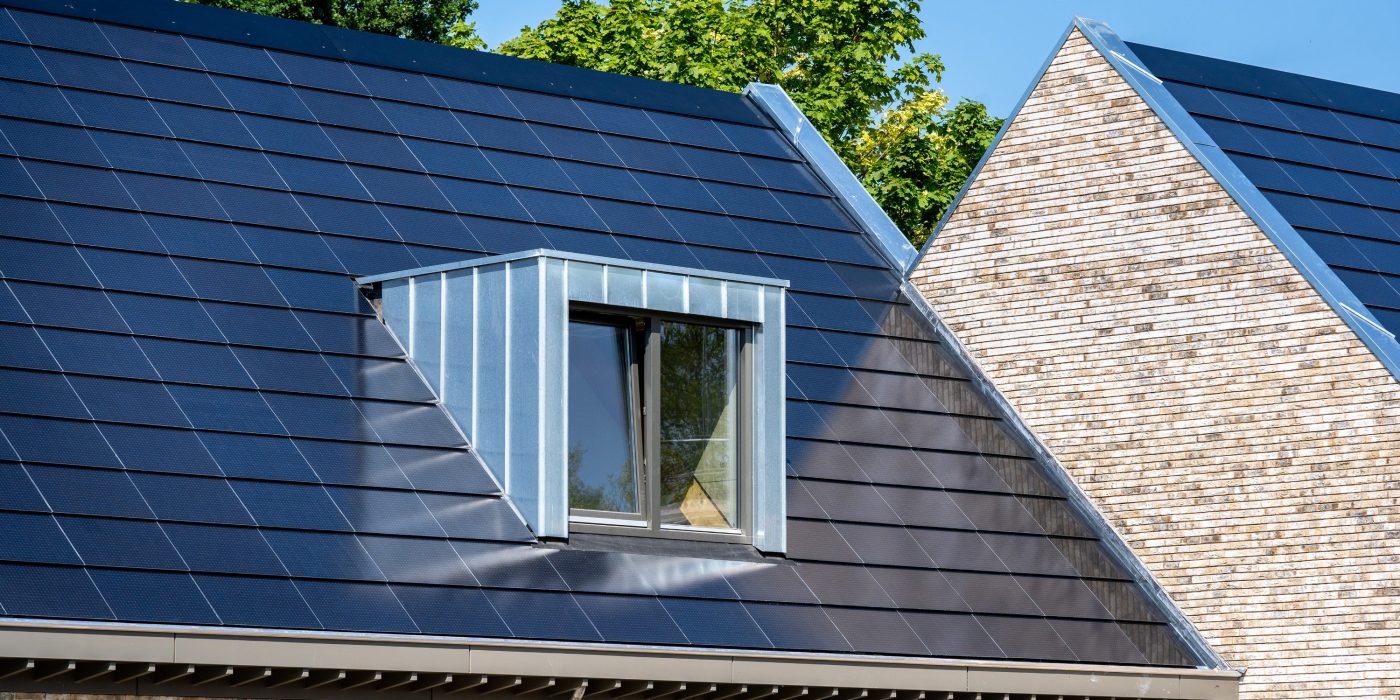.jpg)
.jpg)
