The Turley site in Mannheim is being repurposed: a modern residential quarter was created on the former barracks areal. These four new buildings create a sensitive contrast to the existing buildings.

Facts & Figures
Project name: Turley Areal (Alte Kaserne) Mannheim, Germany
Architecture Max Dudler GmbH, Berlin
Client Sebastian Wipfler, Wipfler Turley Immobilien GmbH & Co. AG
Year of completion 2021
Product used Poroton S10-MW
Building type Apartment Building
Edition architectum #38

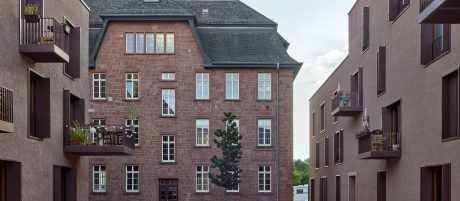
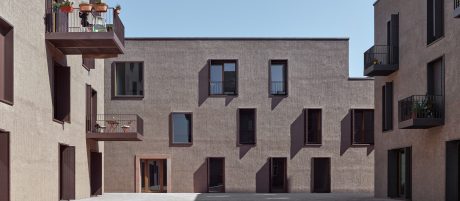
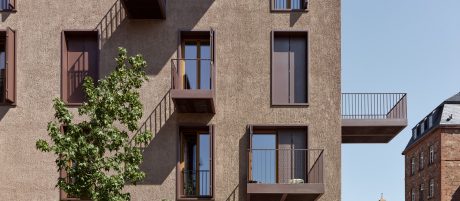
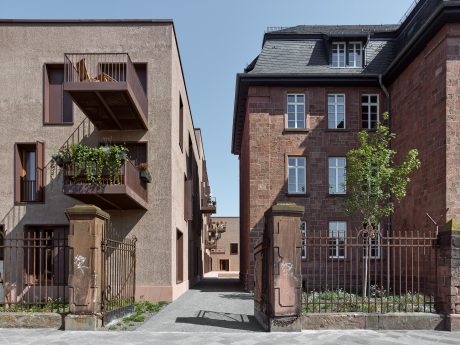

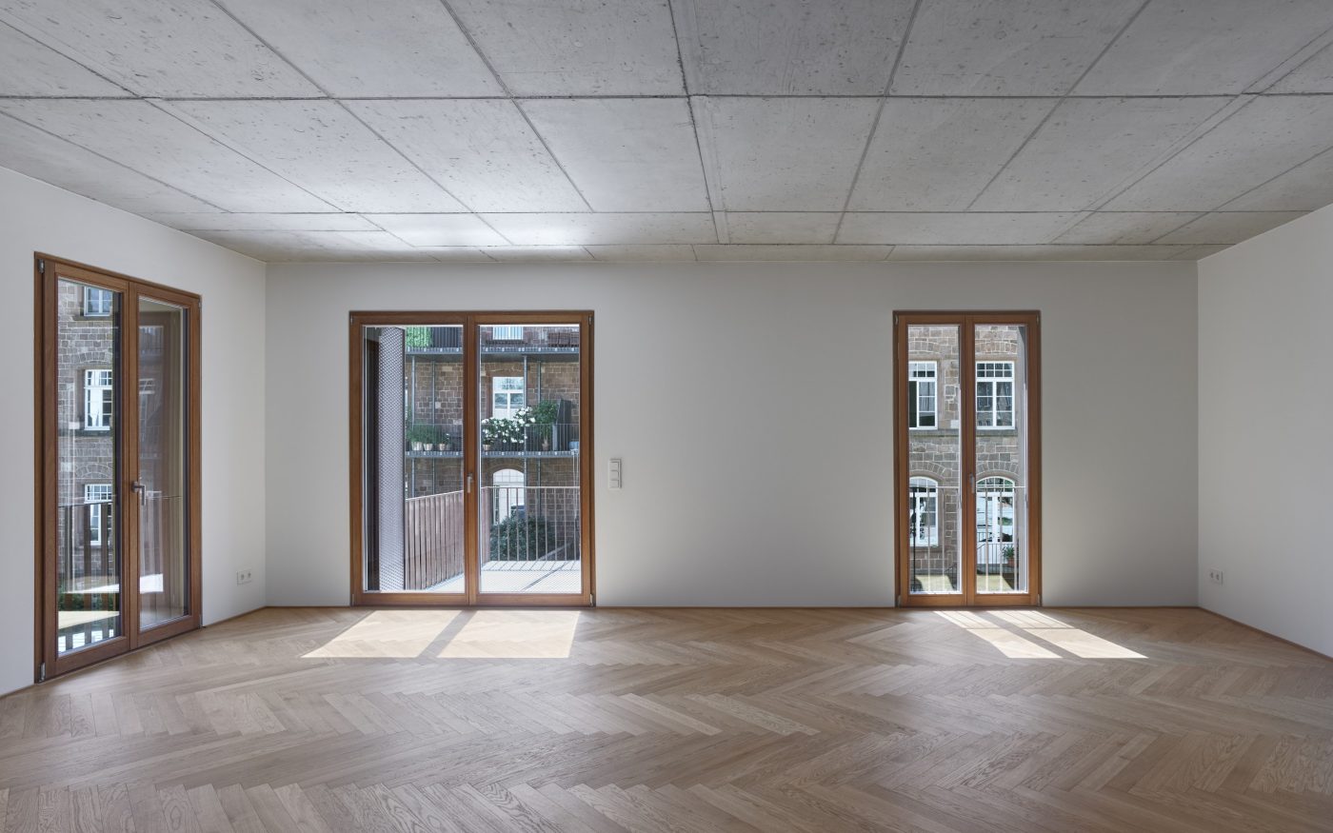
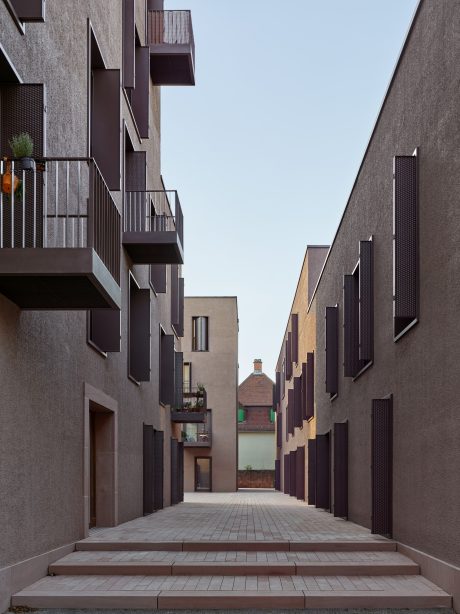

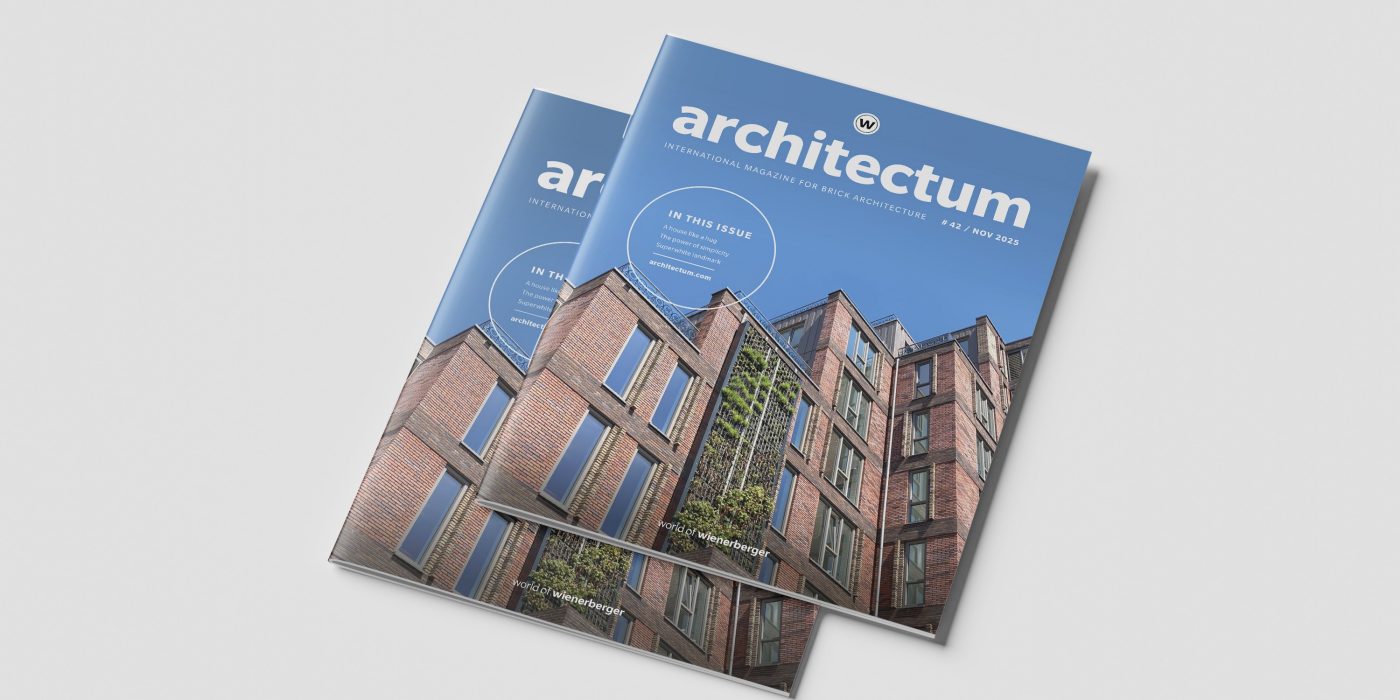

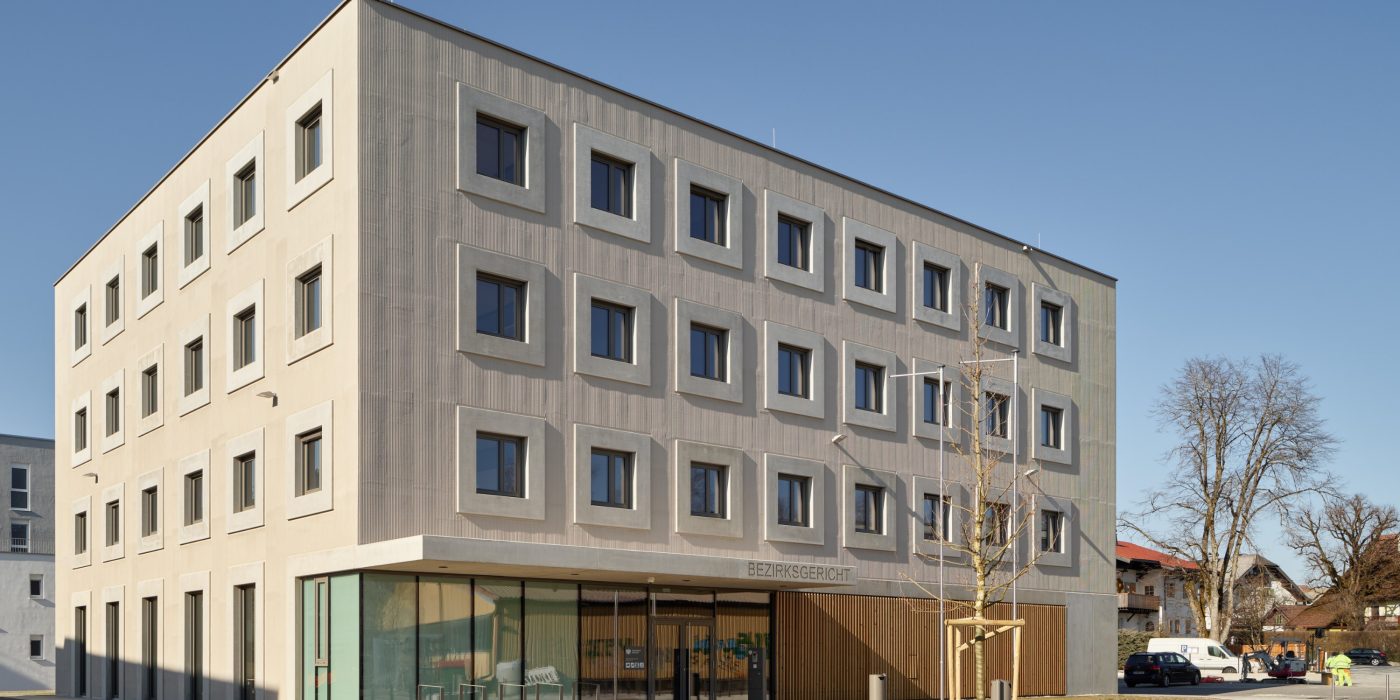

.jpg)
.jpg)