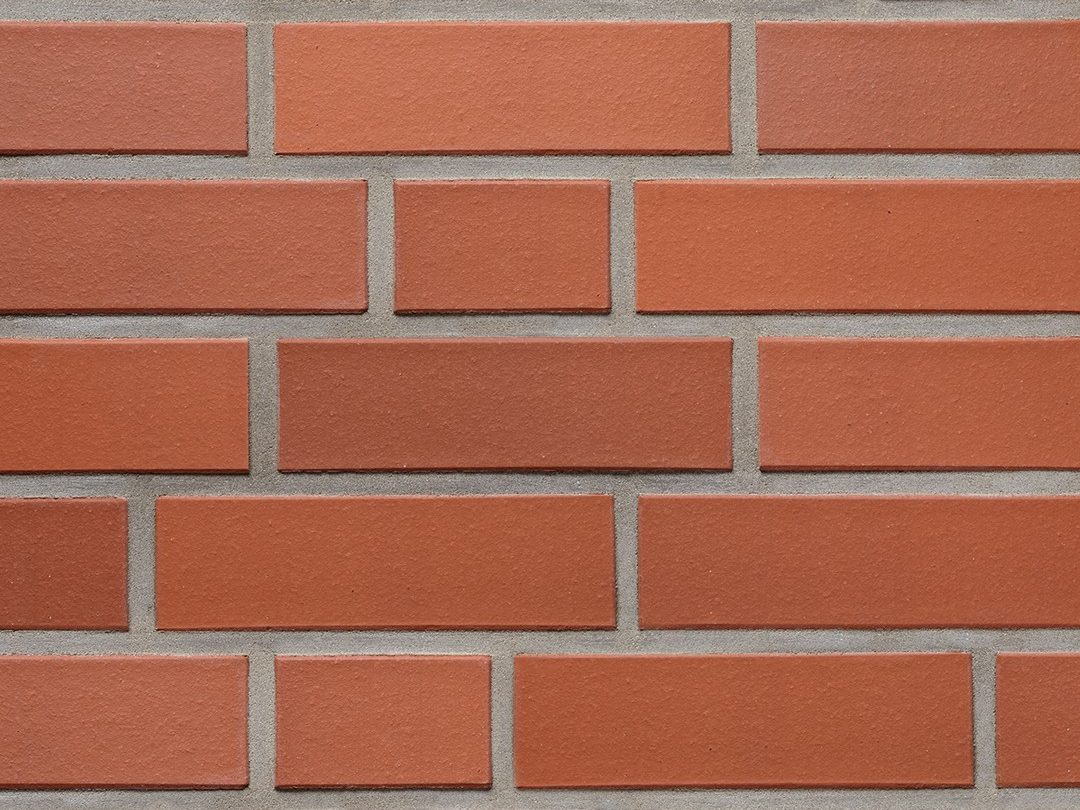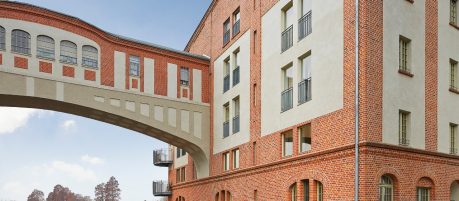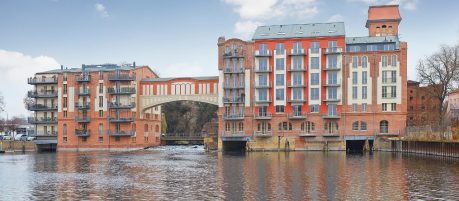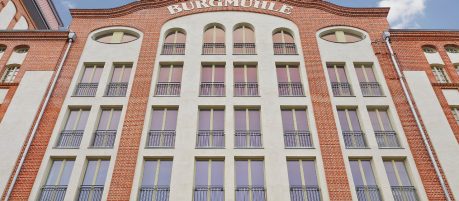In 2002, a mill, known as the Burgmühle, in Brandenburg an der Havel in Germany, burned down almost completely. The historic mill and neighbouring grain storehouse were renovated in 2015 and listed as historic monuments. They now provide Brandenburg residents with modern living spaces right on the waterfront. The project aimed to restore what remained of the building in as natural and ecological a way as possible.

Facts & Figures
Project name: Burgmühle, Brandenburg, Germany
Architects Jansen Immobilien GmbH
Client Jansen Immobilien GmbH
Year of completion 2015
Used products Extruded bricks in the colours Schleswig ruby red and Heide red shaded; Combination of various Porotherm bricks
Building type Apartment Building & Public
Published in architectum #28














.jpg)