ASP Architecture specialise in timber structures with high ecological added value. They received multiple awards for the design of social housing in the village of Plainfaing in the French area of Vosges.
.jpg)
Facts & Figures
Project name: Passive social apartment block, Plainfaing, France
Architecture ASP Architecture Antoine Pagnoux
Client Le Toit Vosgiens
Year of completion 2018
Products used Koramic Datura Ardoisé, Noir and Gris Noir
Building type Apartment Building
Published in architectum #31

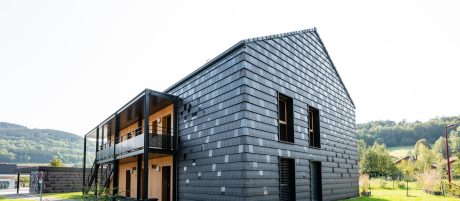
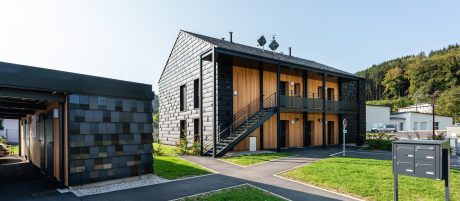
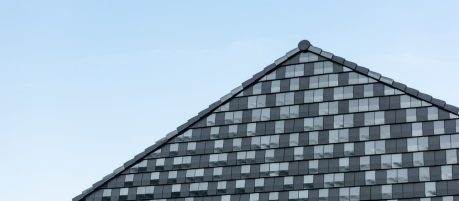
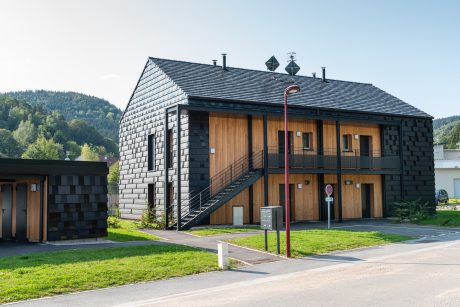
.jpg)
.jpg)
1.jpg)
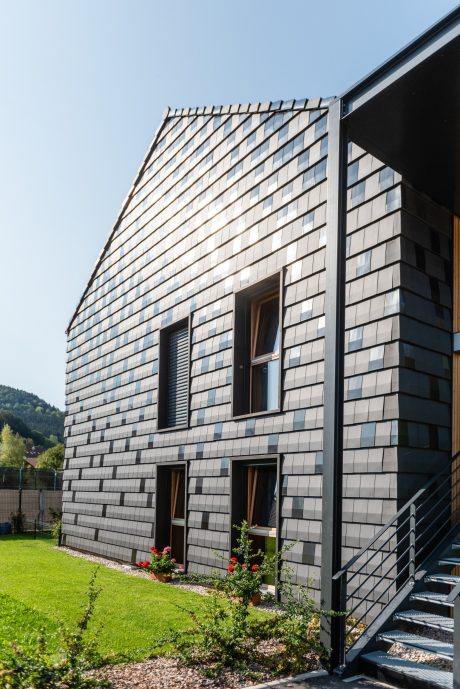
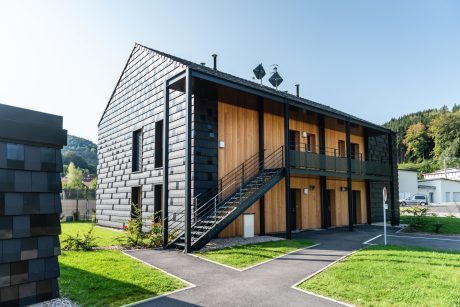
.jpg)
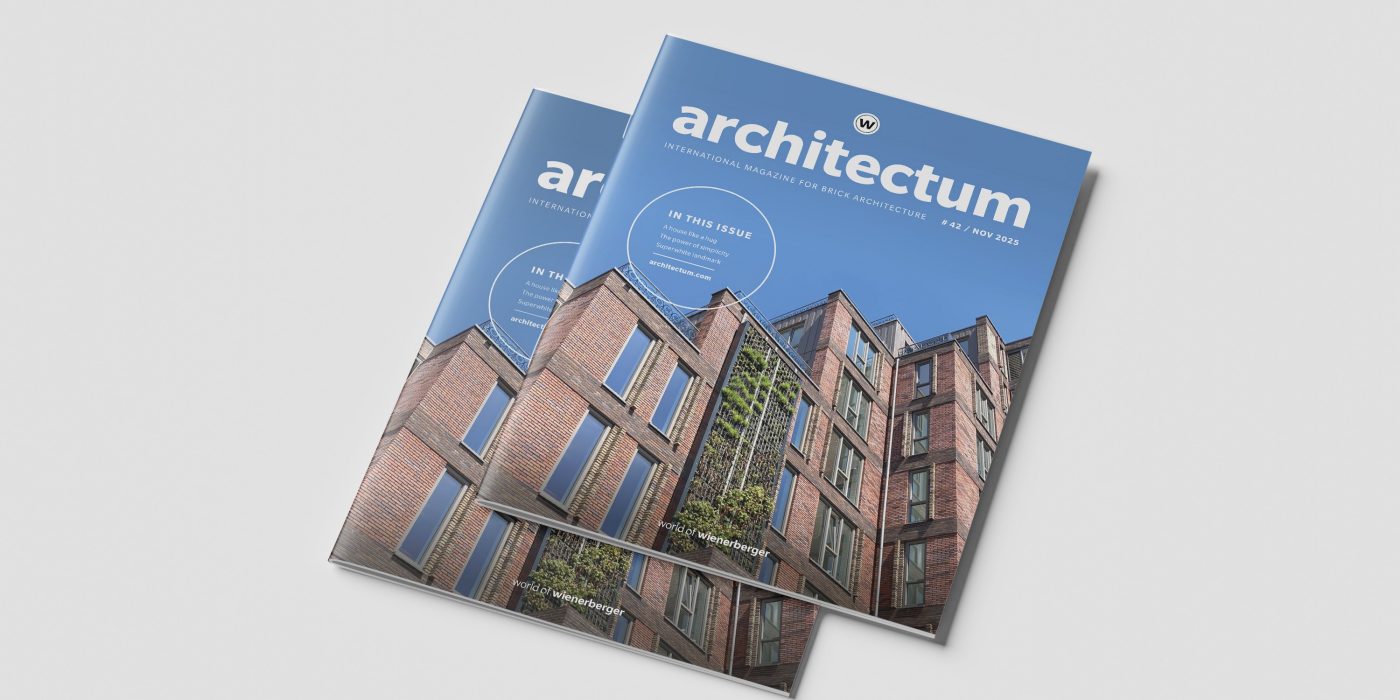

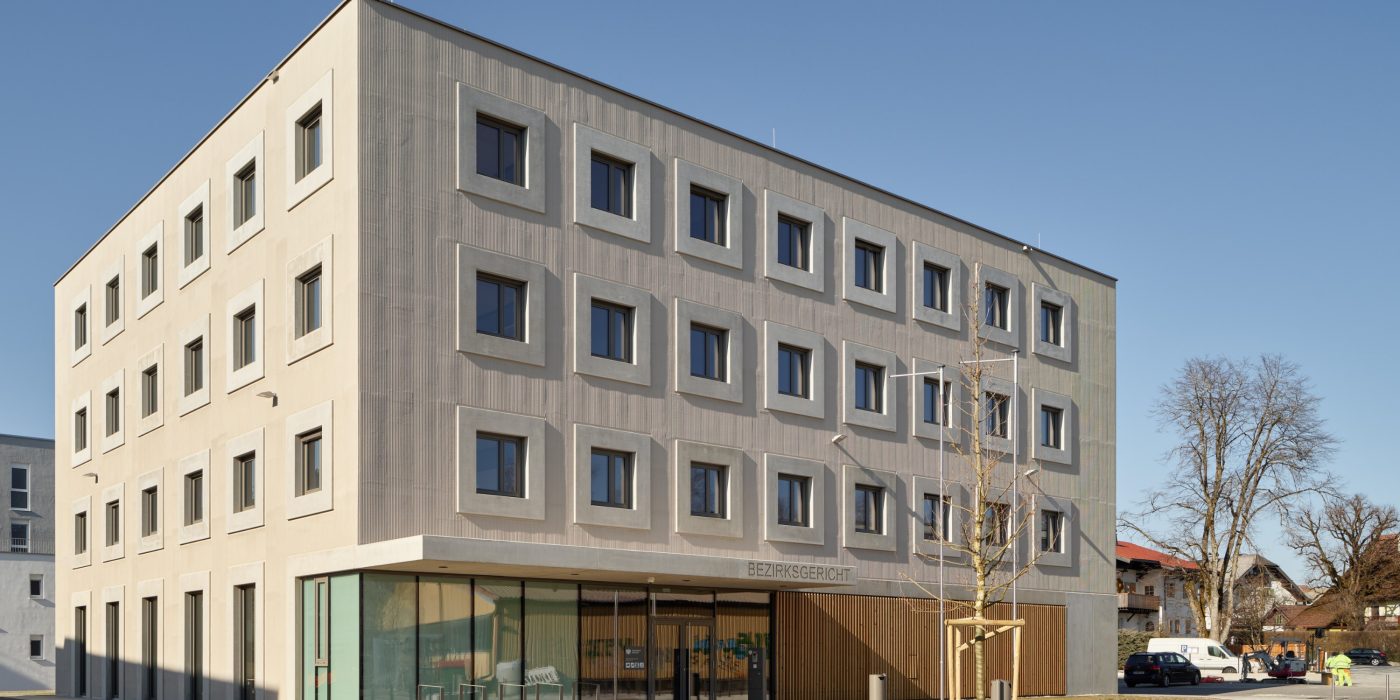

.jpg)
.jpg)