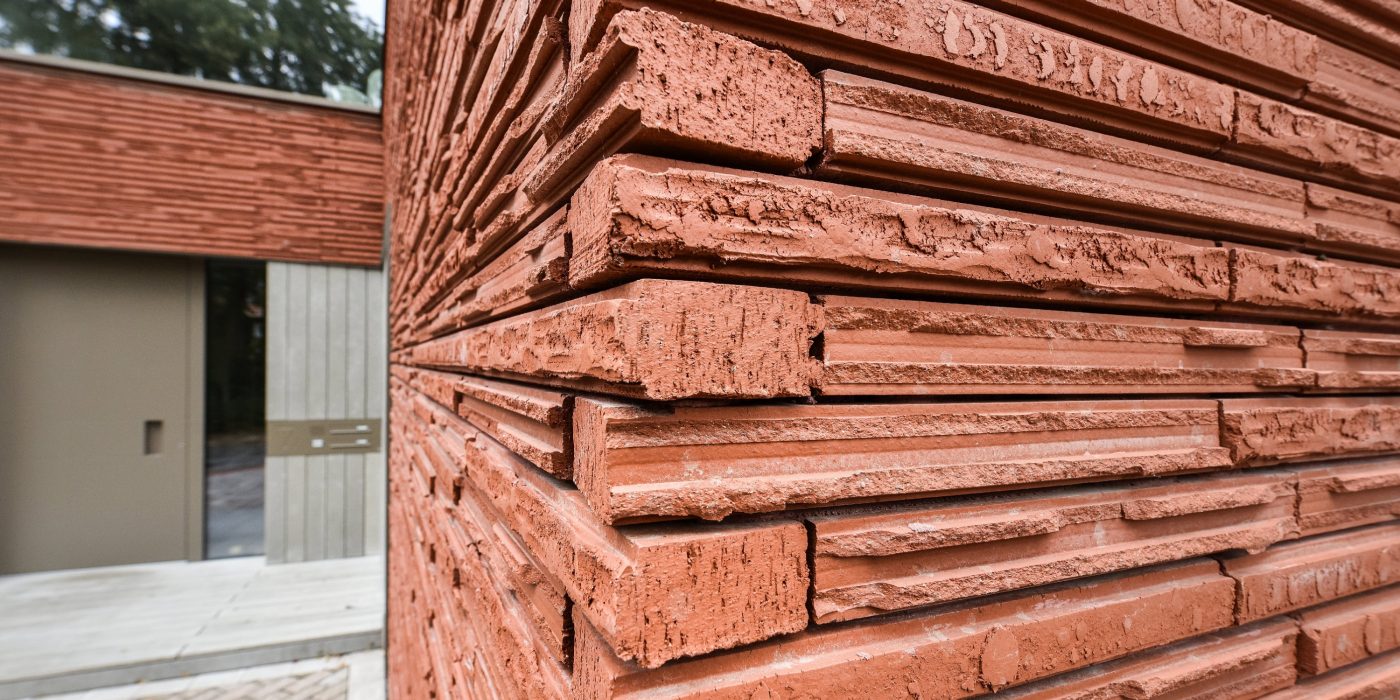Design and cost efficiency are not mutually exclusive. The Safran residence, a 48-unit residence in Ouistreham, Normandy, has become a flagship project. CB Architectes have built an e4 house that is visually striking yet blends harmoniously with its surroundings through the use of terracotta bricks.
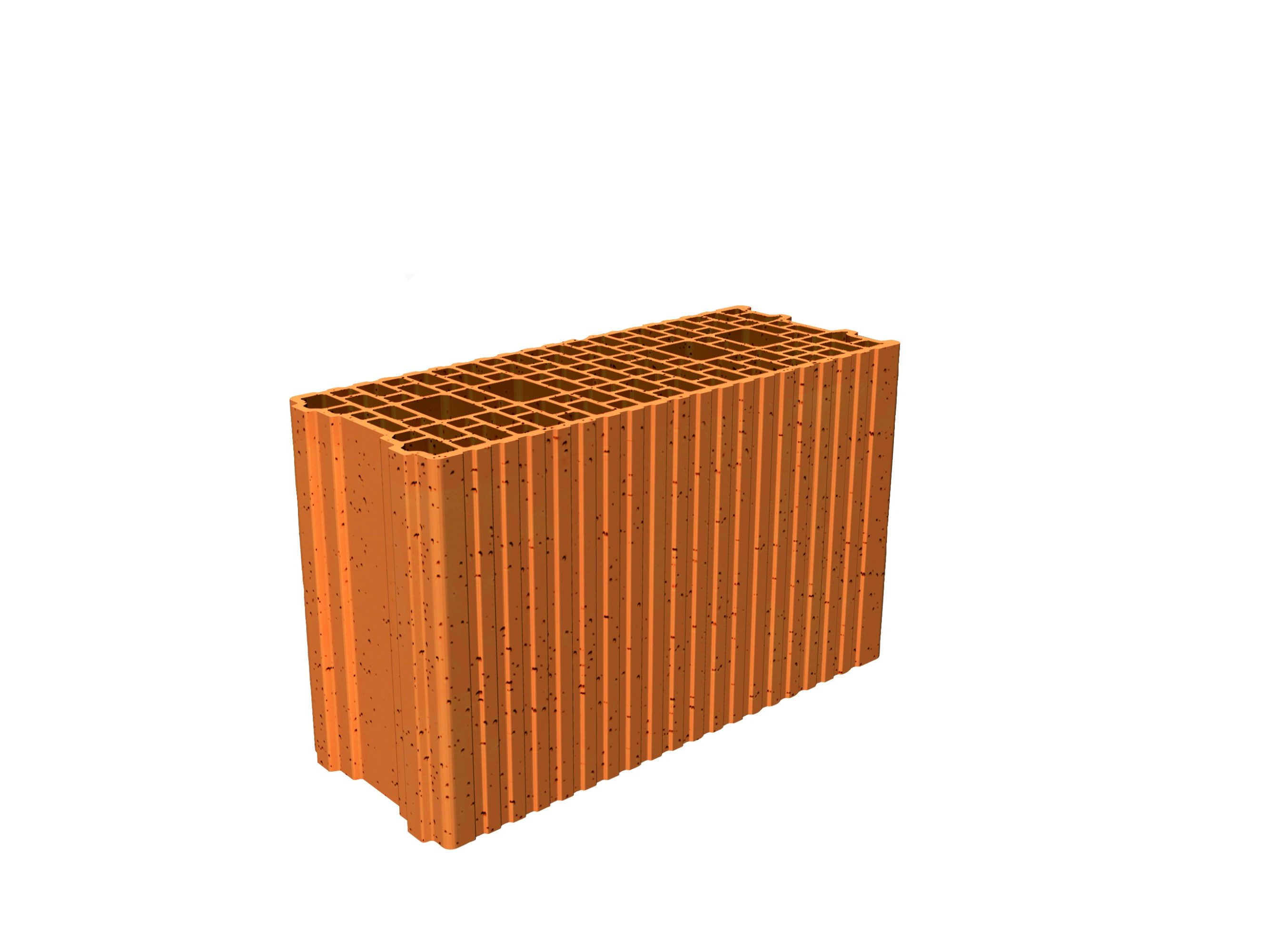
Facts & Figures
Project name: Safran Residence, France
Architects Private
Client Partélios Habitat_Social Housing
Year of completion 2017
Used products Porotherm GF R20 + interior insulation 11 cm
Building type Apartment Building
Published in architectum #27

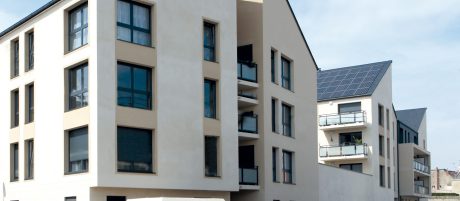
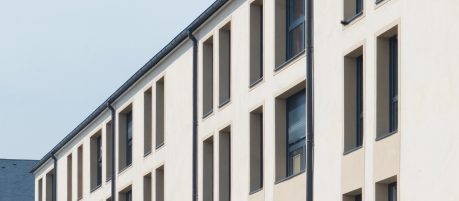
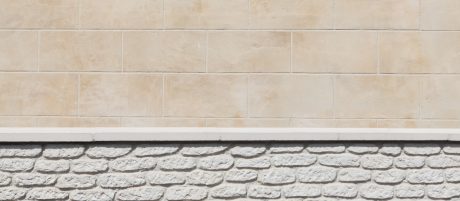
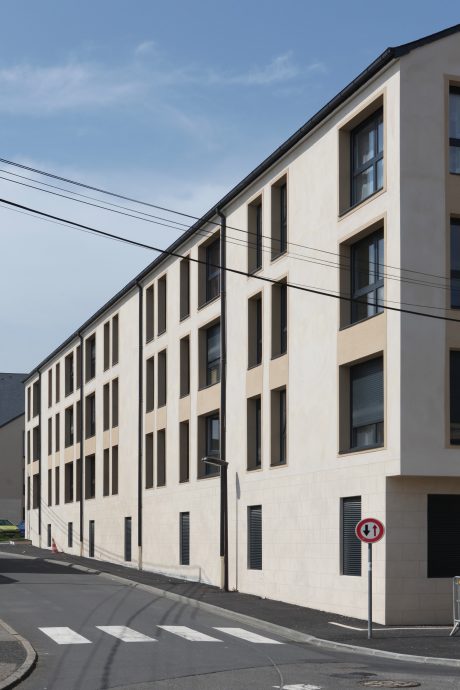
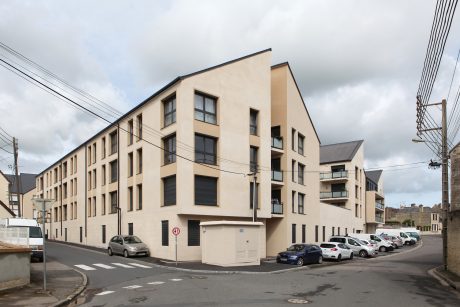
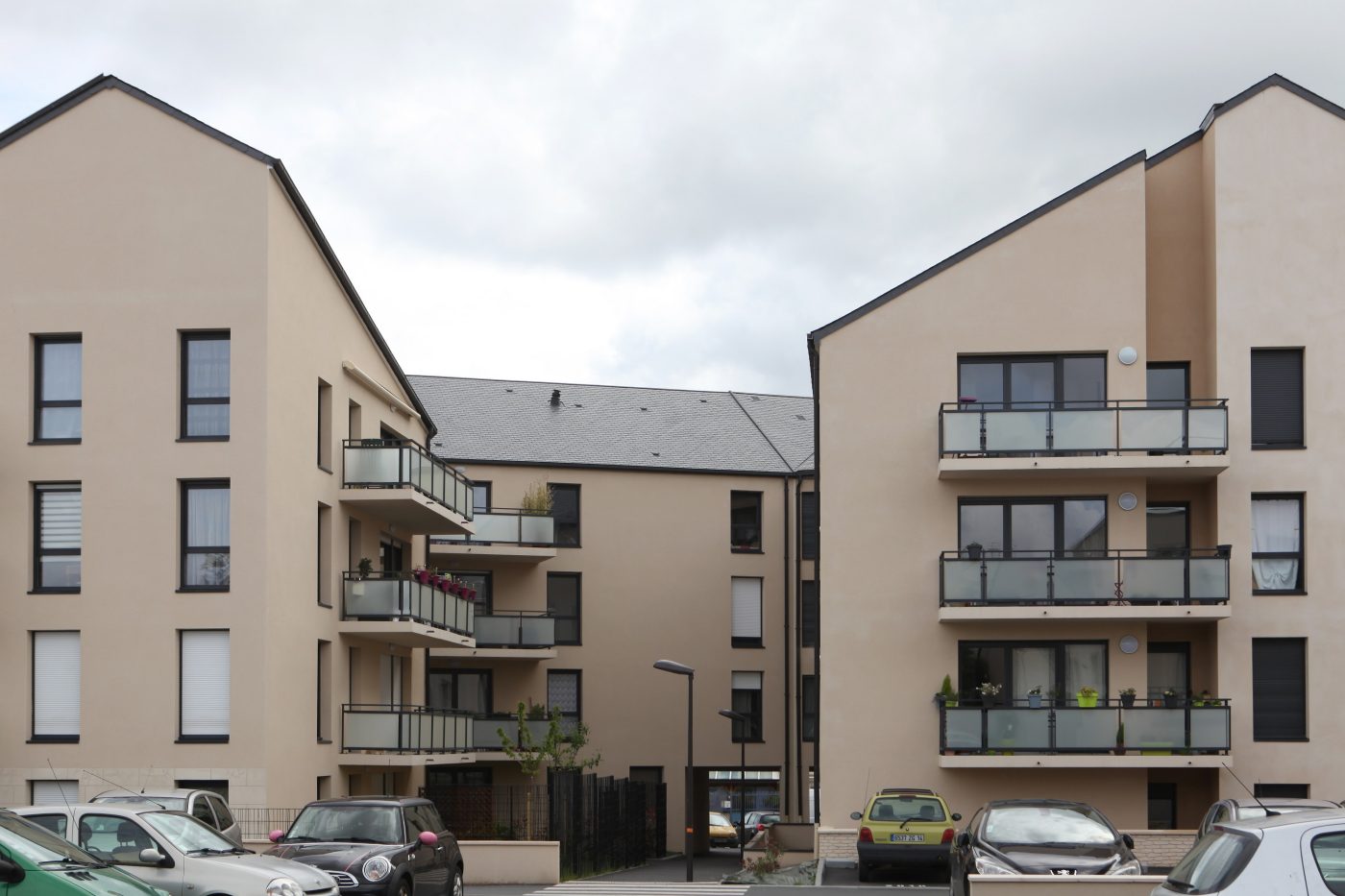
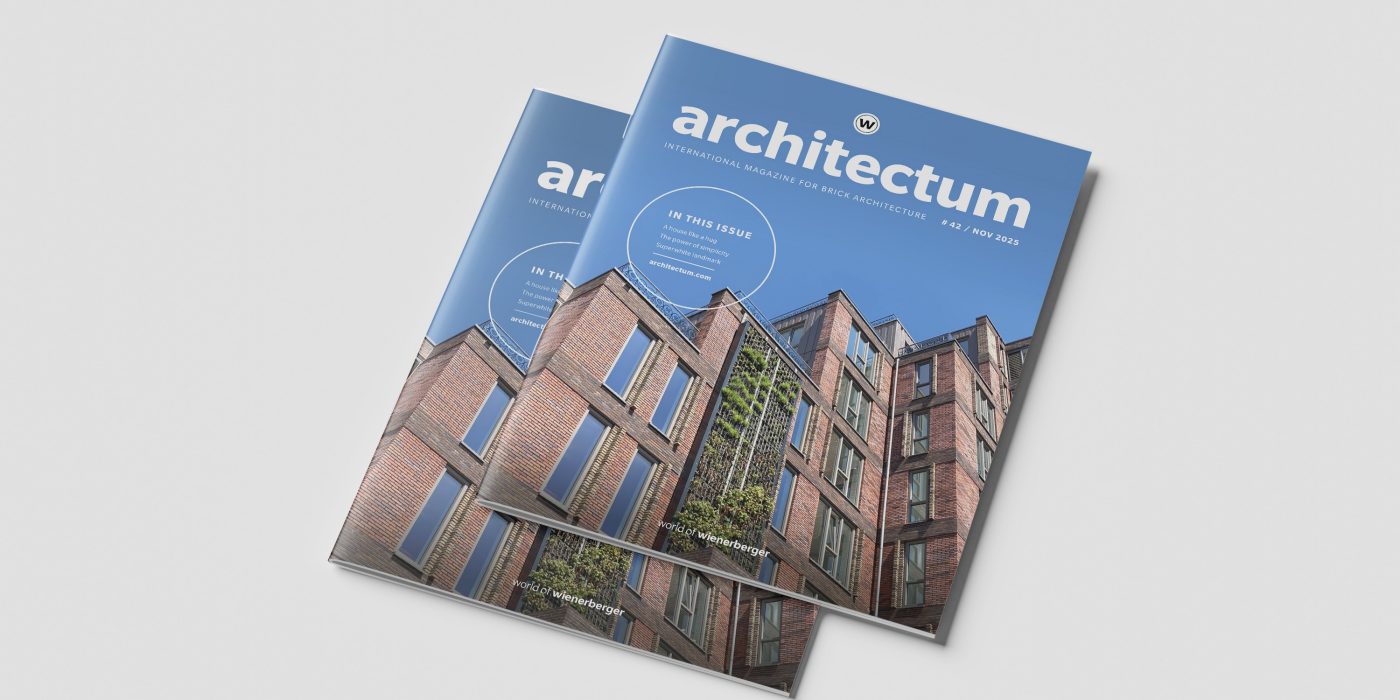

.jpg)
.jpg)
