“The challenge with this project was to create a low-energy house with a contemporary design, using traditional materials: fired bricks, a pitched roof in a location with cold winters,” say the architects. They used fired bricks with a mineral wool filling, which have both a particularly low heat transfer coefficient and a high thermal mass, whilst also being highly vapour permeable.
The building is designed to maximise use of solar energy; it is passively heated and also incorporates photovoltaic panels and solar collectors on the roof, which have been positioned to capture as much solar power as possible. External blinds on the windows of the south façade provide shade. The gable roof reflects the traditional pitched roofs of the region; the roof tiles continue down to the façades on the north and south sides, continuing the historical finishing touch of the pitched roof to create a modern residential structure.
“The process of realising this project has demonstrated that this approach is suitable for broad application, and can be an effective strategy for coping with the effects of climate change,” say the architects.
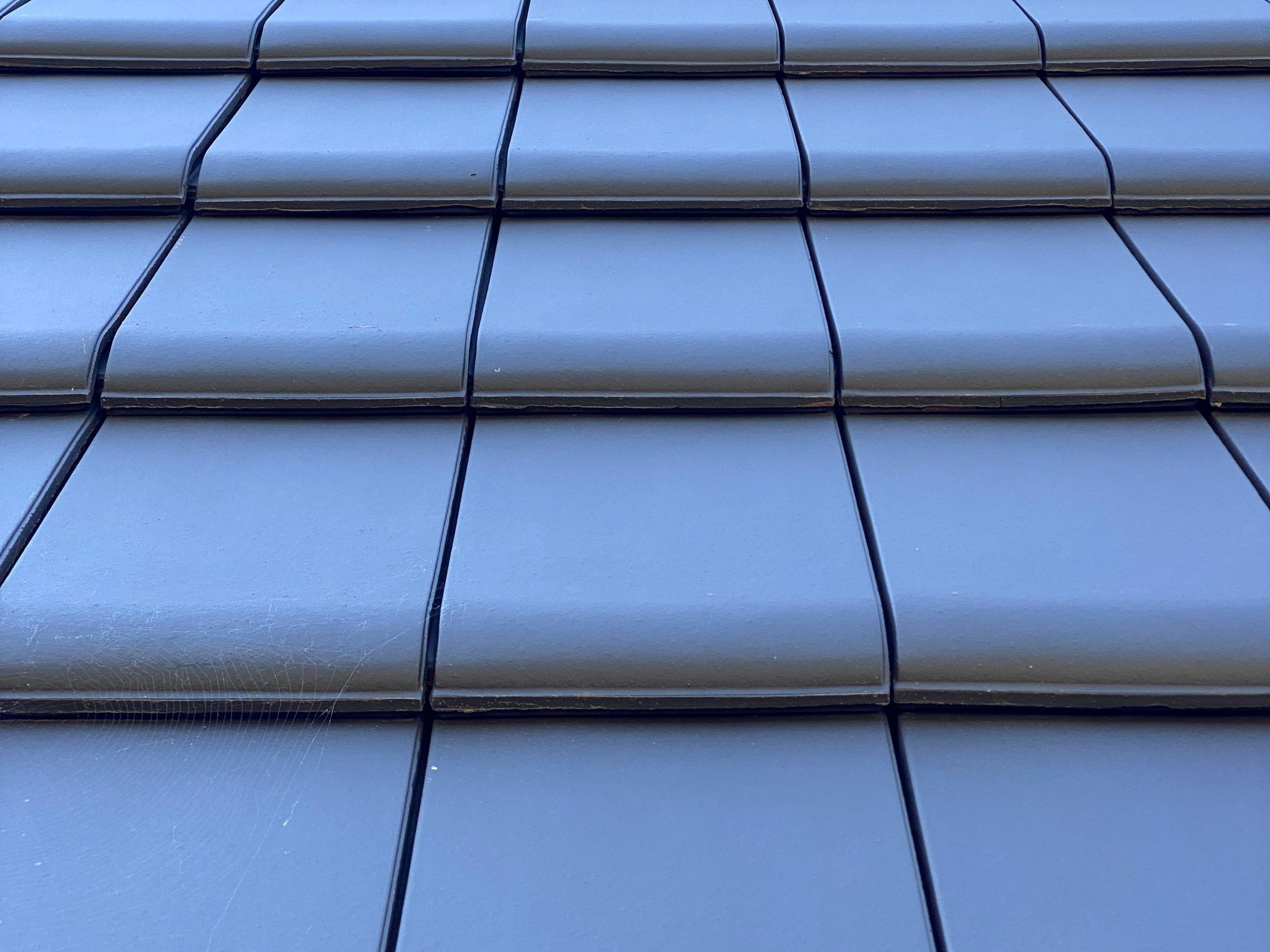

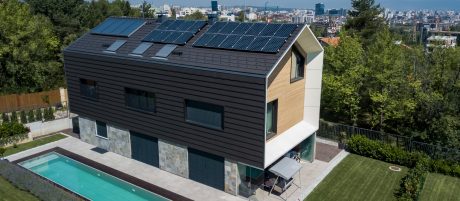
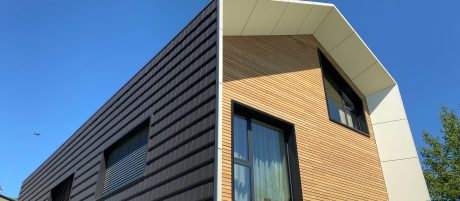
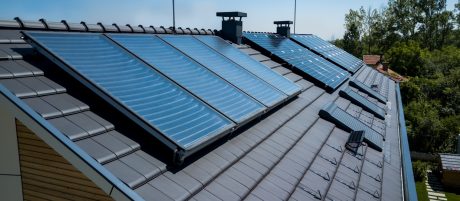
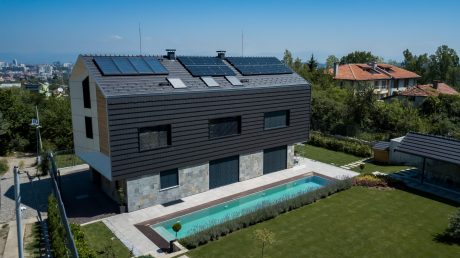
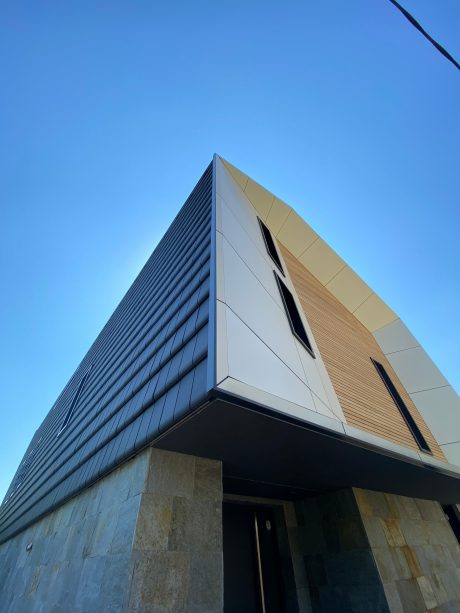
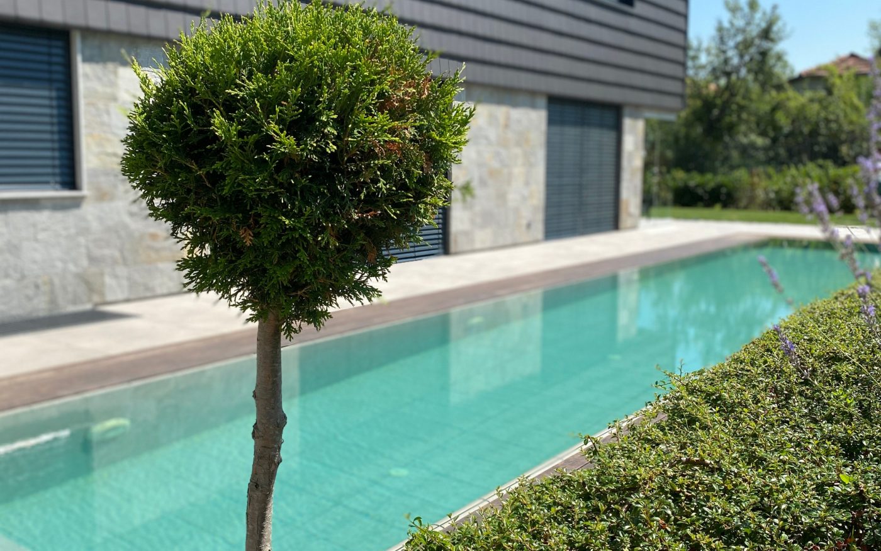

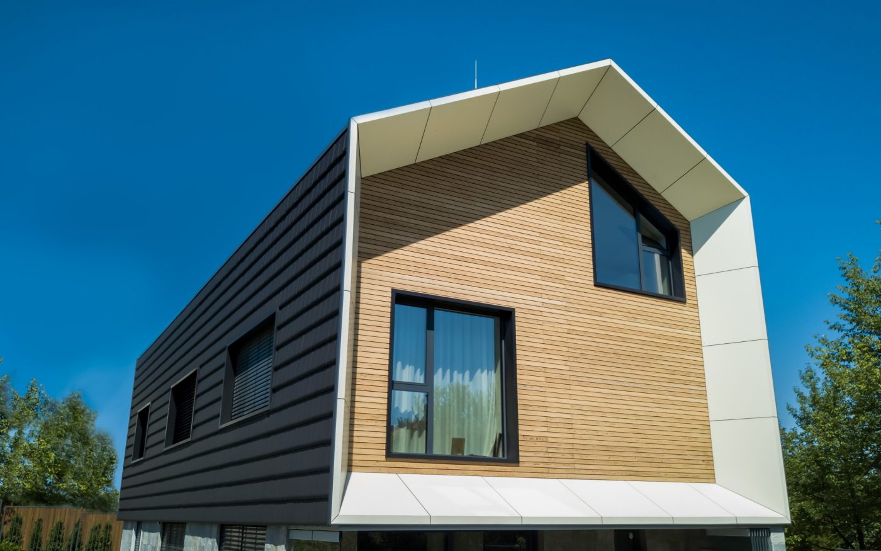
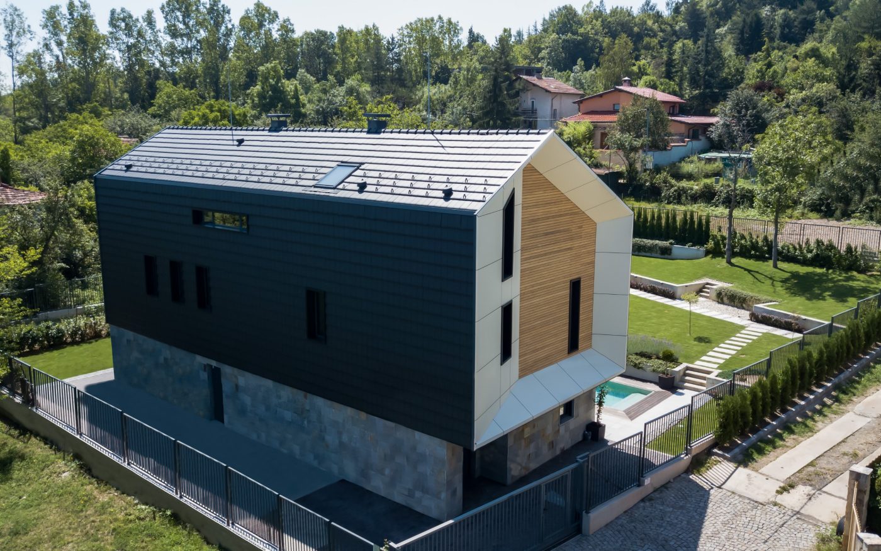
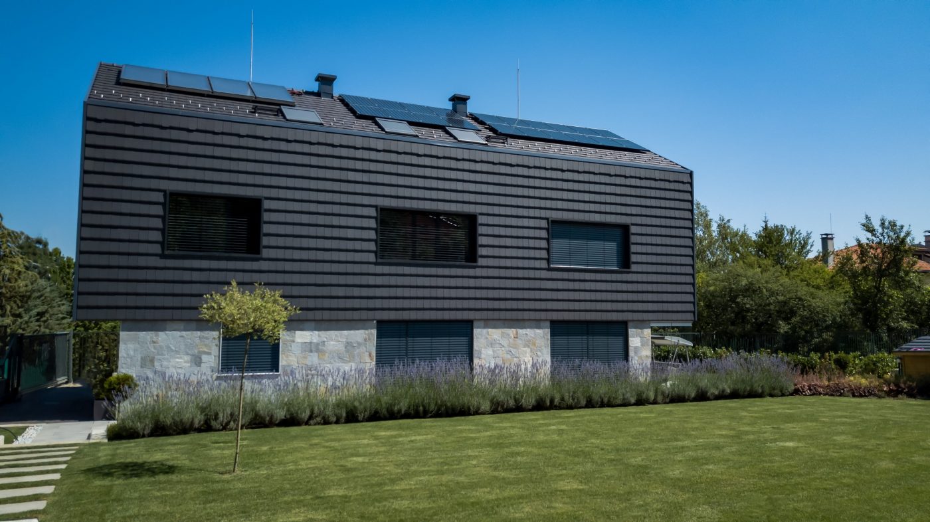
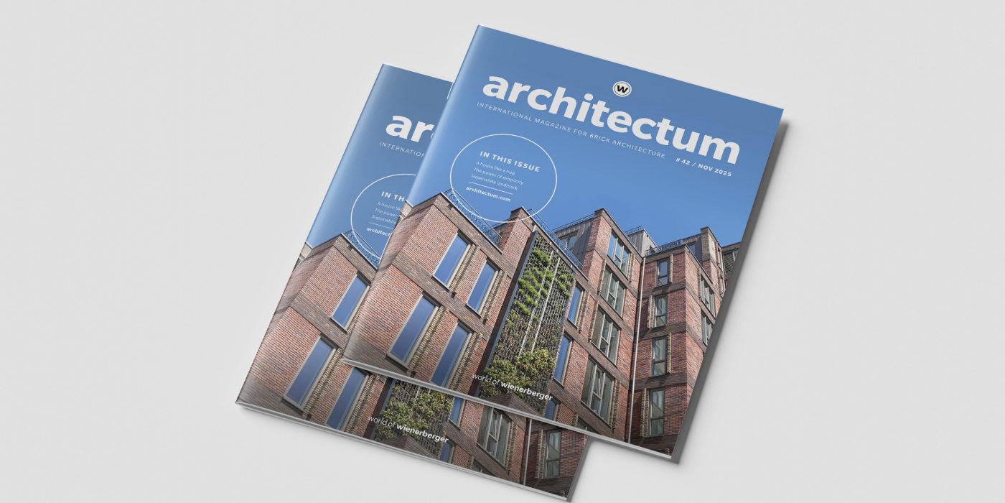

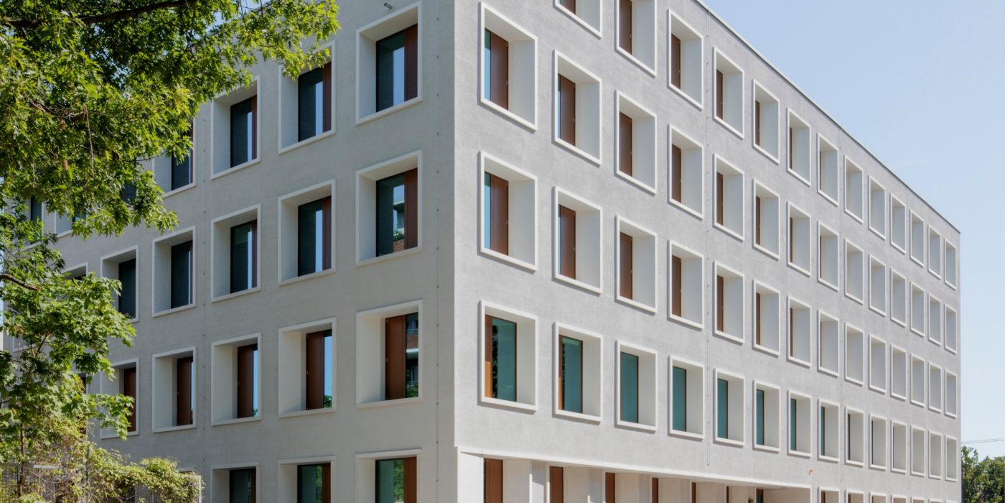

.jpg)
.jpg)