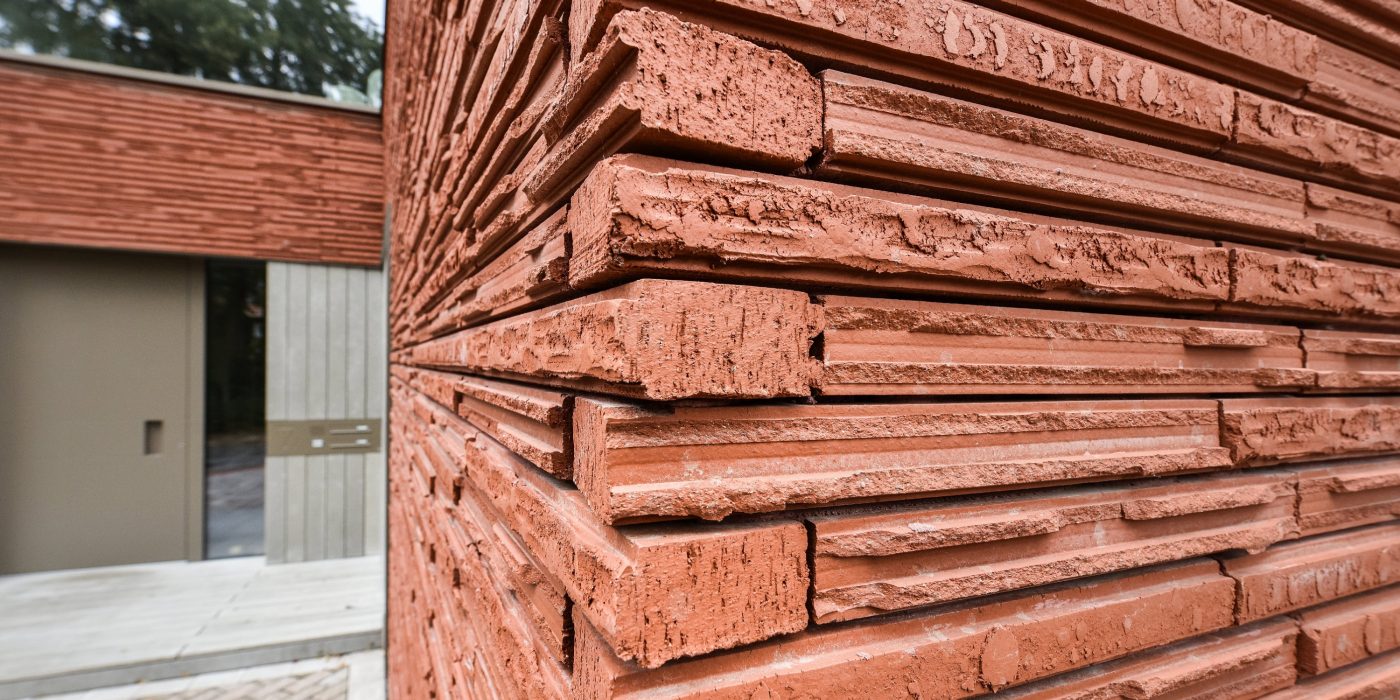The municipal enterprise, Wohnungsbau Ludwigsburg GmbH, have built five apartment buildings in Ludwigsburg, Germany with the aim to create sustainable and cost-effective housing that is also affordable.

Facts & Figures
Project name: Residential complex Caerphillystraße, Ludwigsburg, Germany
Architecture ARP ArchitektenPartnerschaft Stuttgart GbR
Client Wohnungsbau Ludwigsburg GmbH
Year of completion 2019
Products used Poroton S9-Perlit, Poroton Plan-T 17,5-1,4 EB, Poroton Accessories
Building type Apartment Building
Published in architectum #33

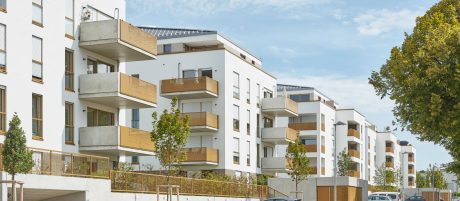
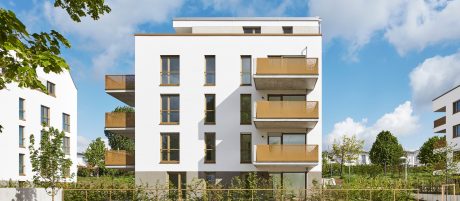
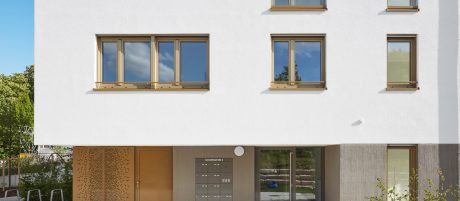
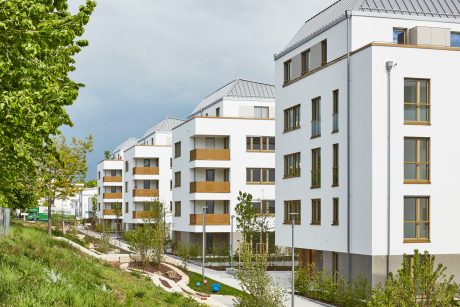
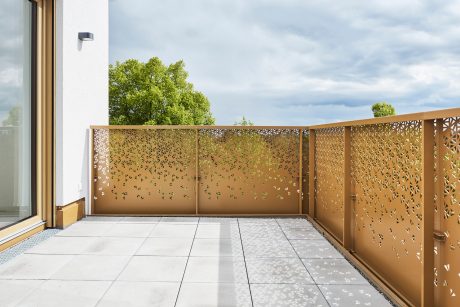
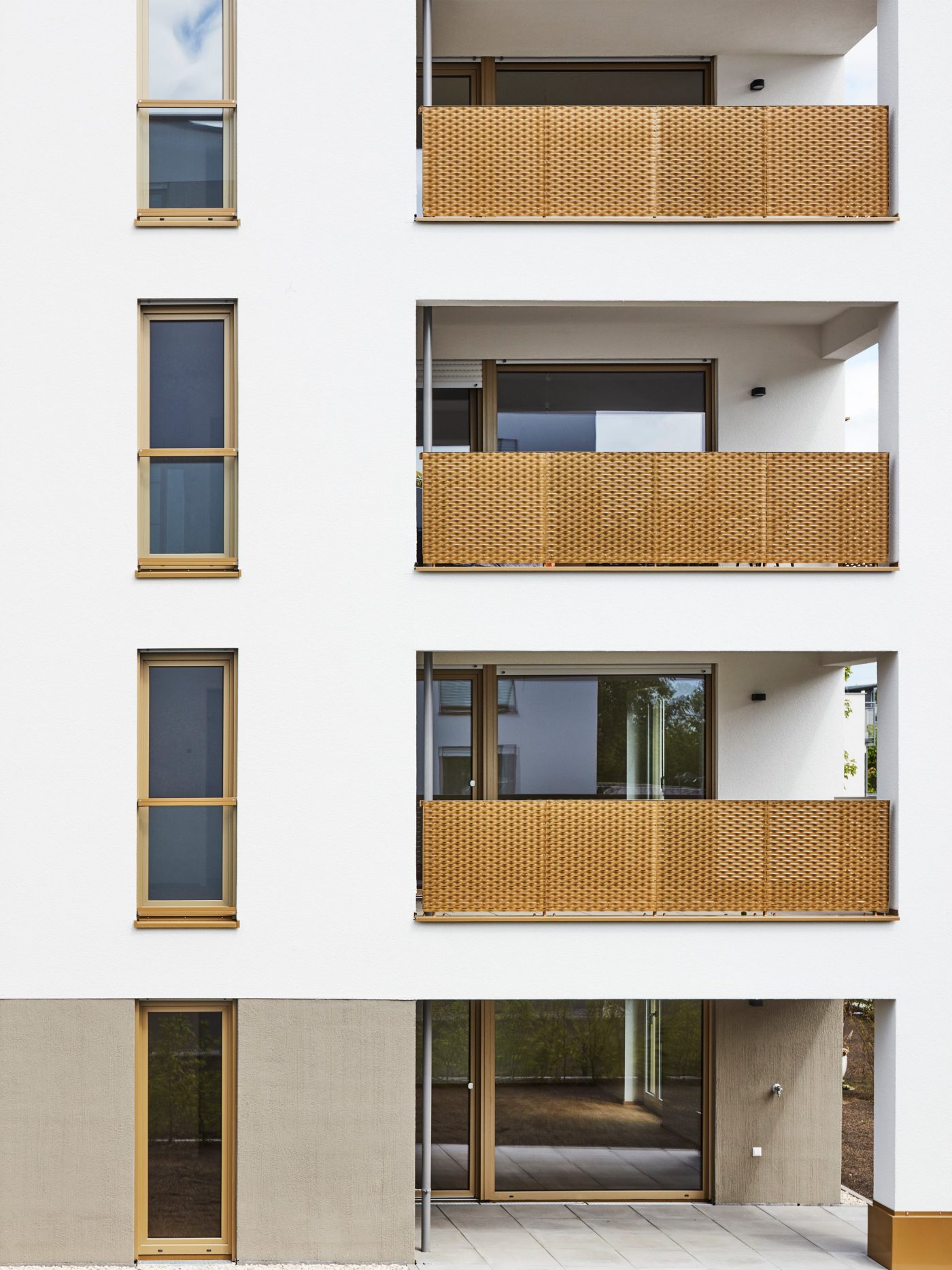
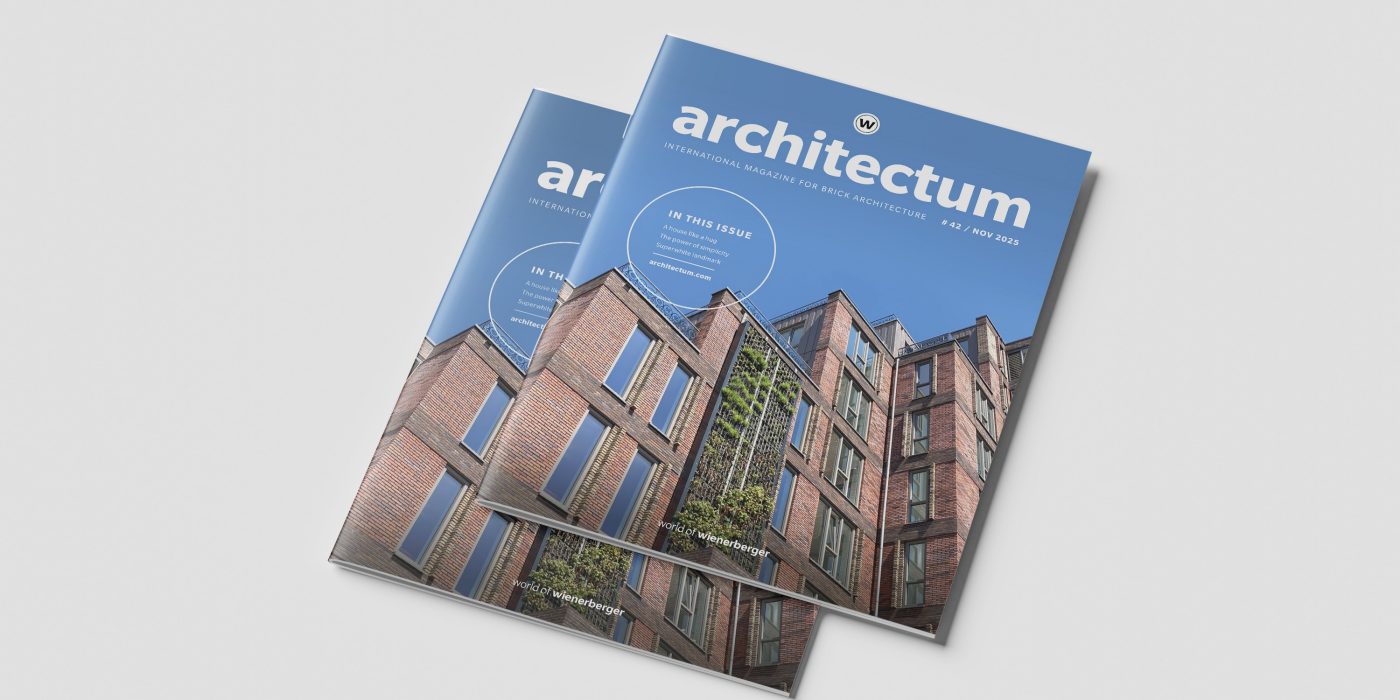

.jpg)
.jpg)
