Blending traditional materials with modern shapes, this Croatian kindergarten pays homage to the classic architecture of the neighbourhood but with a contemporary twist.

Facts & Figures
Project name: Kindergarten “Ivanja Reka”, Zagreb, Croatia
Architecture Davor Mateković, Proarh d.o.o.
Client City of Zagreb
Year of completion 2024
Product used Tondach Biber Nature Copper-Brown
Building type Public
Edition architectum #41

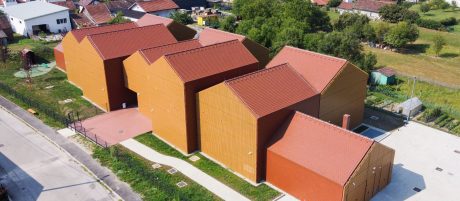
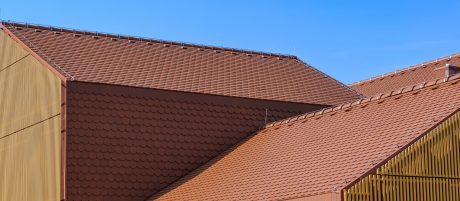
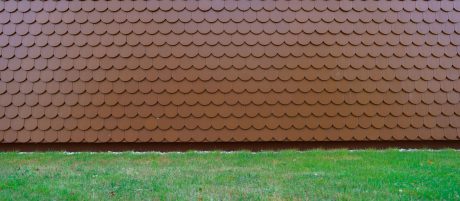






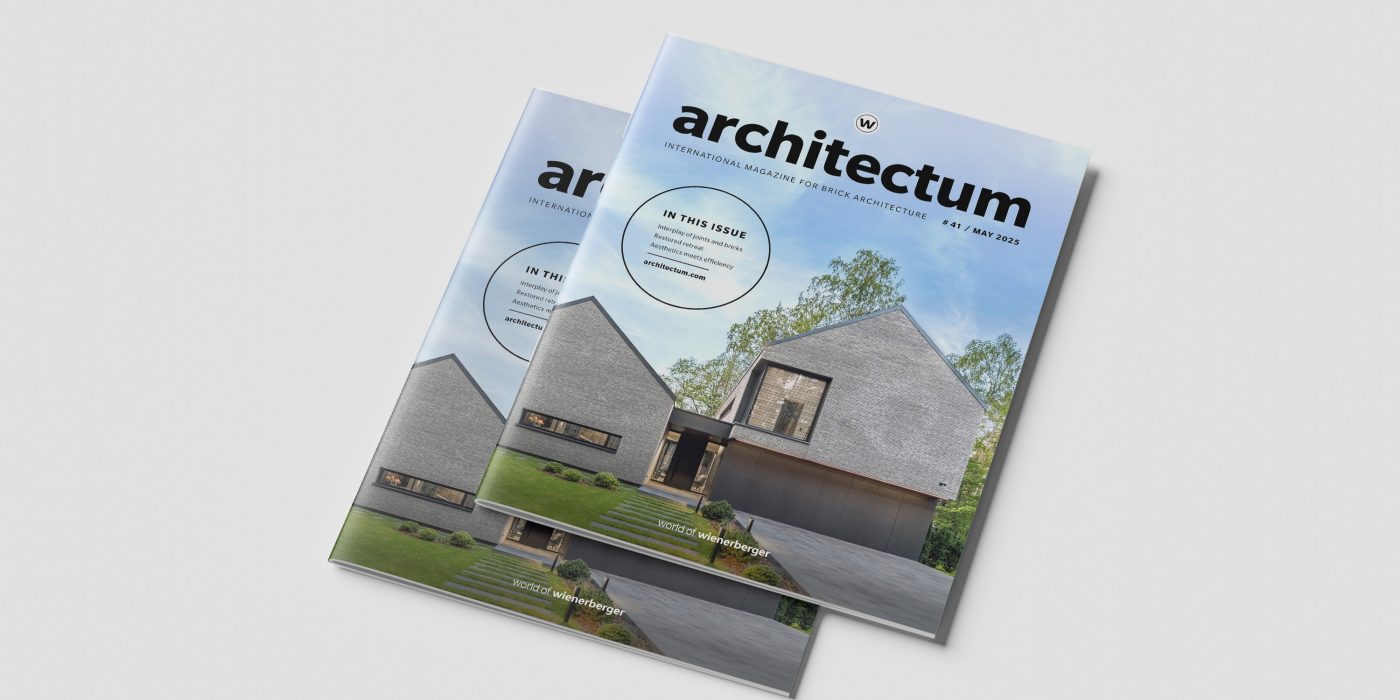

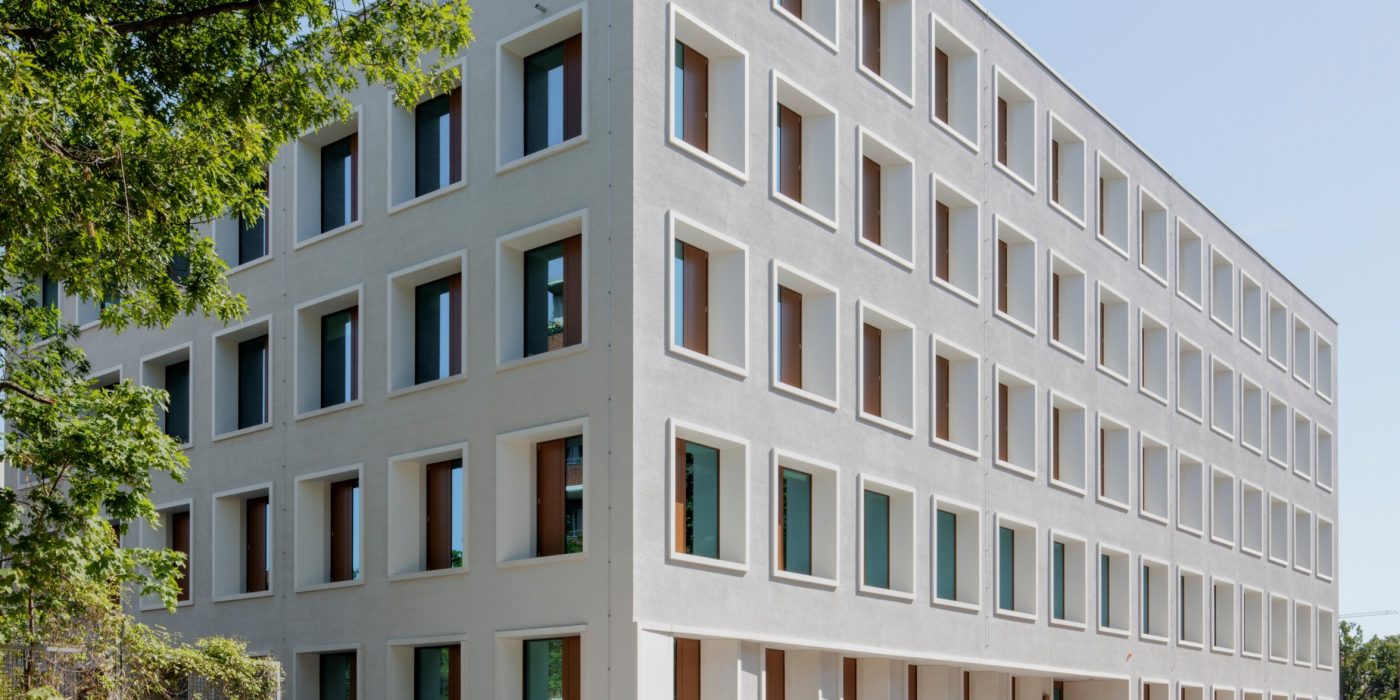

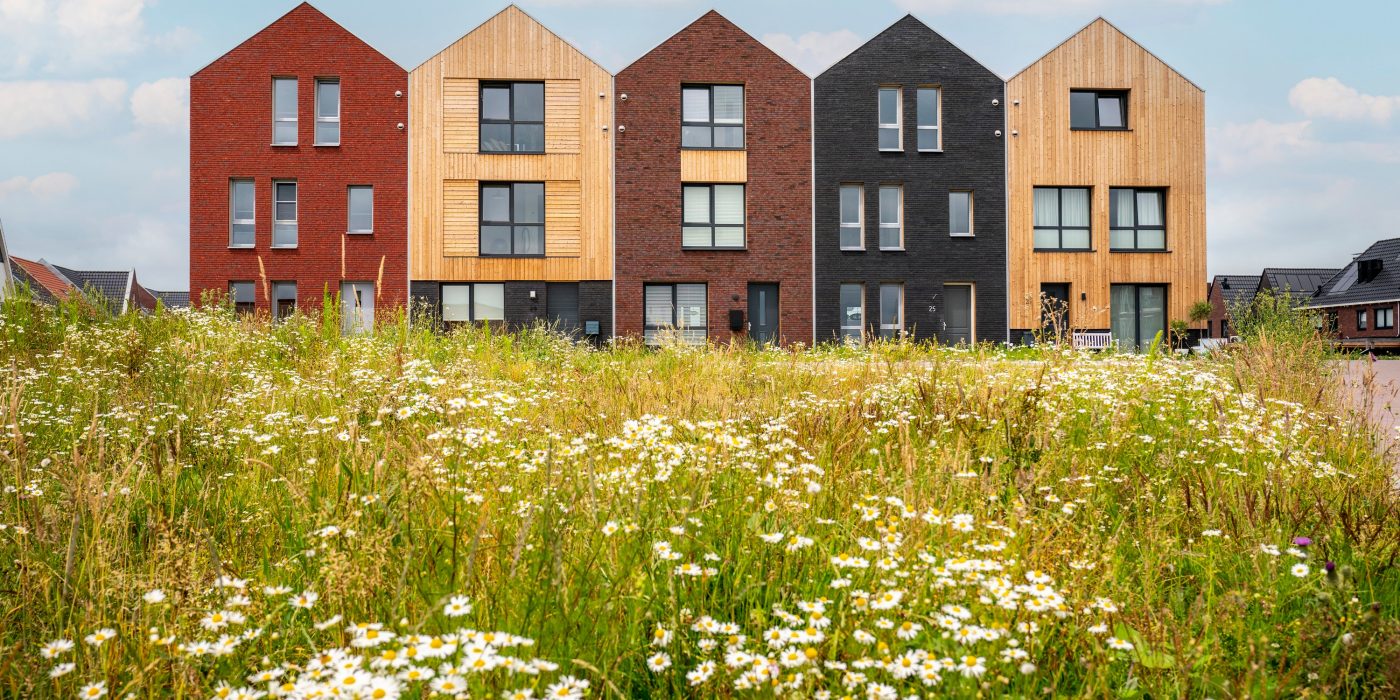.jpg)
.jpg)