Manuel Silva defines the roof as the fifth façade of a building and believes it deserves to be finished in the same high quality as the vertical surfaces. He chose the terracotta tile Koramic Vauban 2 Droite, which he presented on sample panels. “The fact that the client valued quality, they immediately agreed with the choice of terracotta”, says Silva. Equipped with numerous skylights, bay windows and dormers, the roof presents a visual variety that is unified by the choice of material.
It was certainly a technical challenge to cover the many projections and cut-outs seamlessly and attractively, but this hurdle was also overcome. “The Koramic Vauban 2 Droite roof tiles had to be perfectly aligned from one façade to the other, paying particular attention to the skylights.” The architect chose three shades of red, brown and slate, which provide orientation and unity on the roof and cover a total of around 7000 m². Although the roof tiles tie the development together, the different colours give each building its own character.
.jpg)

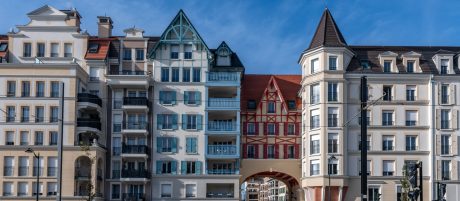
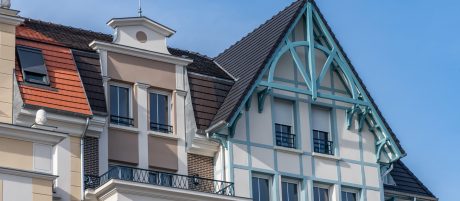
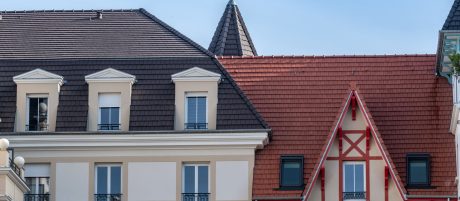


.jpg)
.jpg)
.jpg)
.jpg)
.jpg)
.jpg)
.jpg)
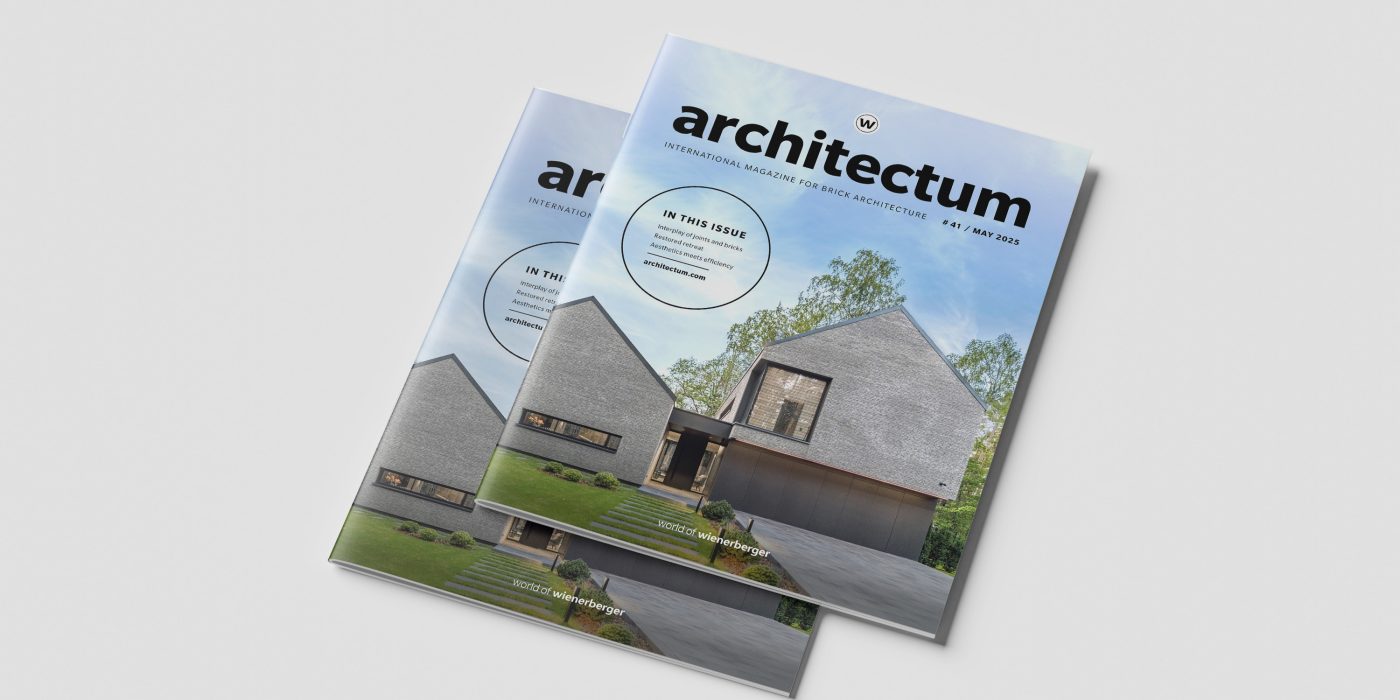

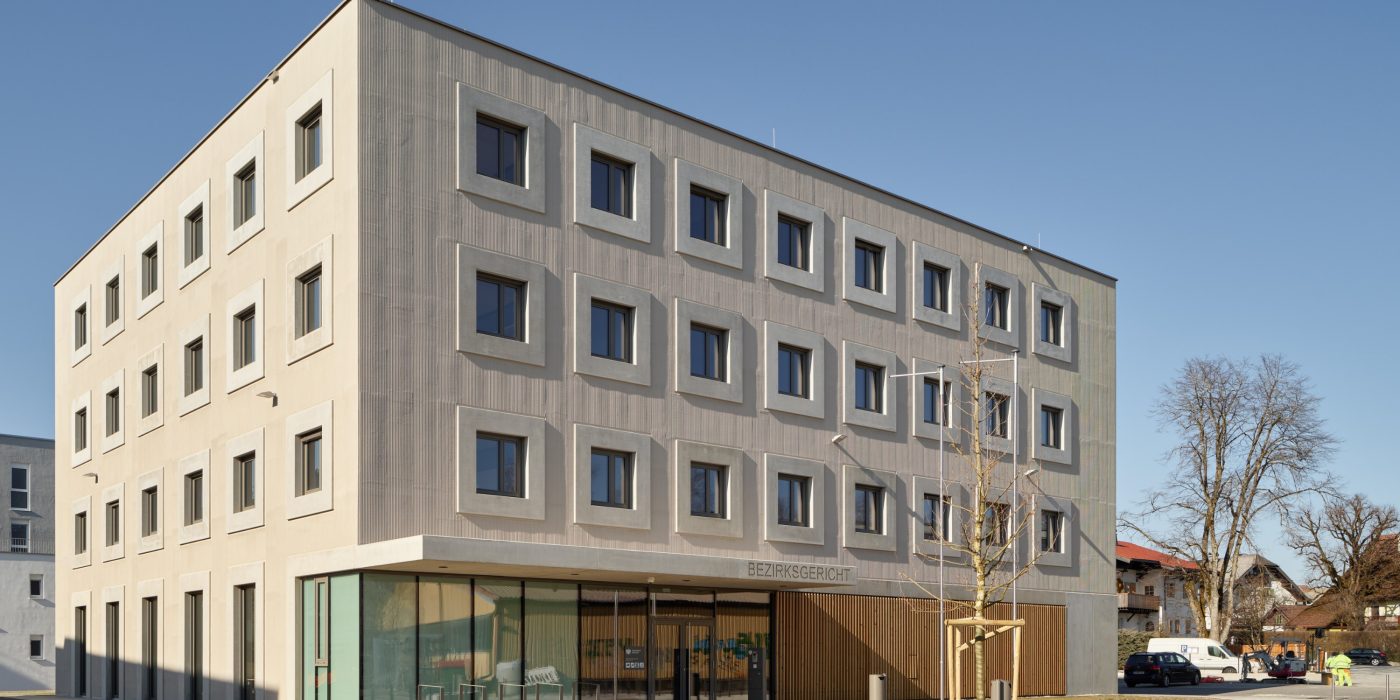

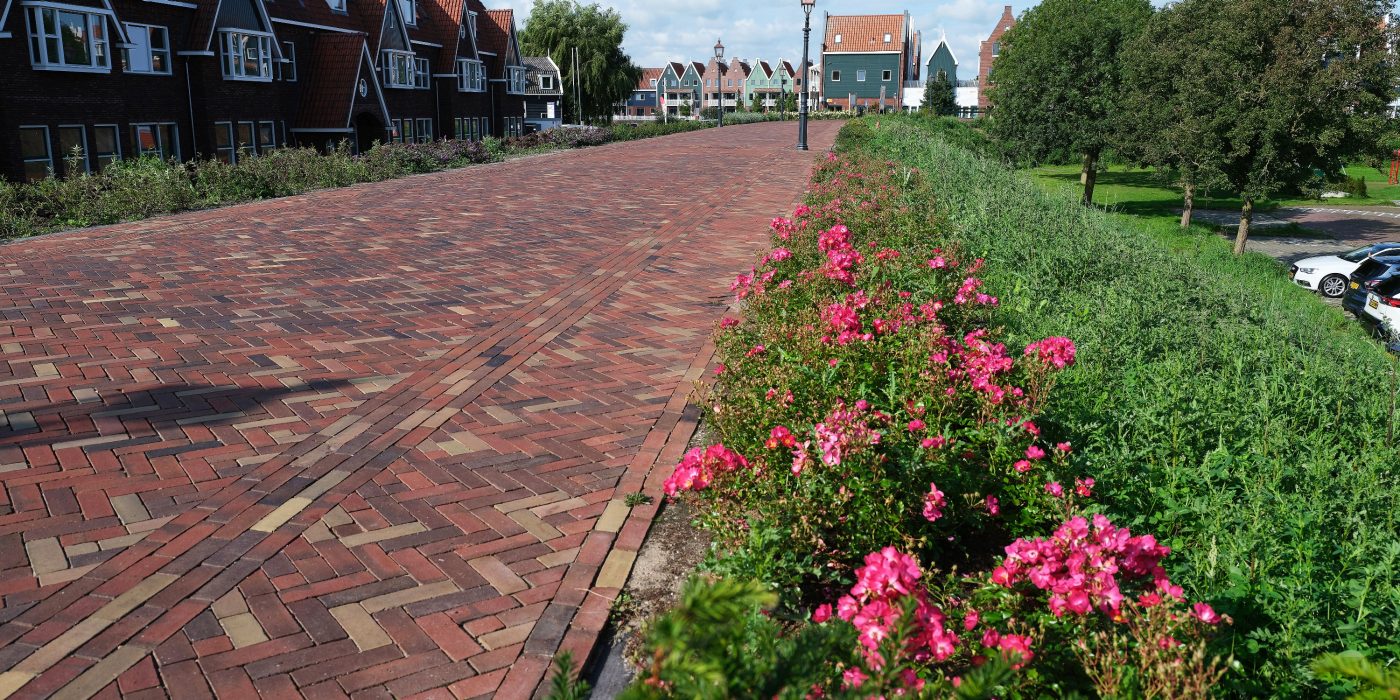.jpg)
.jpg)