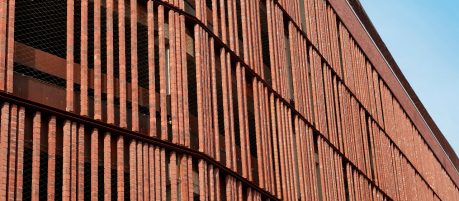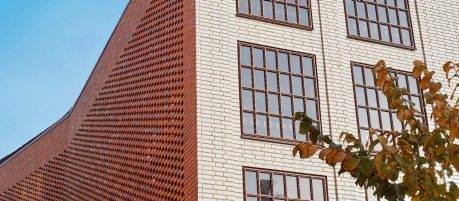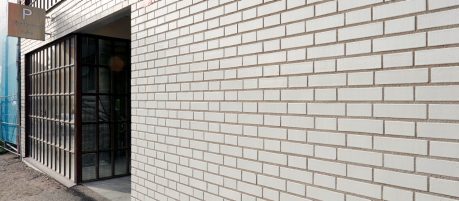Utopia Architects had a difficult problem to solve. The task was to build a large, modern parking garage in central Norrköping, a Swedish old industrial area with picturesque brick buildings – without disturbing the style of the district.
.jpg)
Facts & Figures
Project Name: Vårdtornet, Norrköping, Sweden
Architect Mattias Litström and Simon Ståhl, Utopia Arkitekter
Client Norrköpings Parkering AB
Year of completion 2018
Products used Retro Punainen Sileä, white glased bricks
Building type Public
Published in architectum #29





.jpg)
.jpg)
.jpg)

.jpg)





