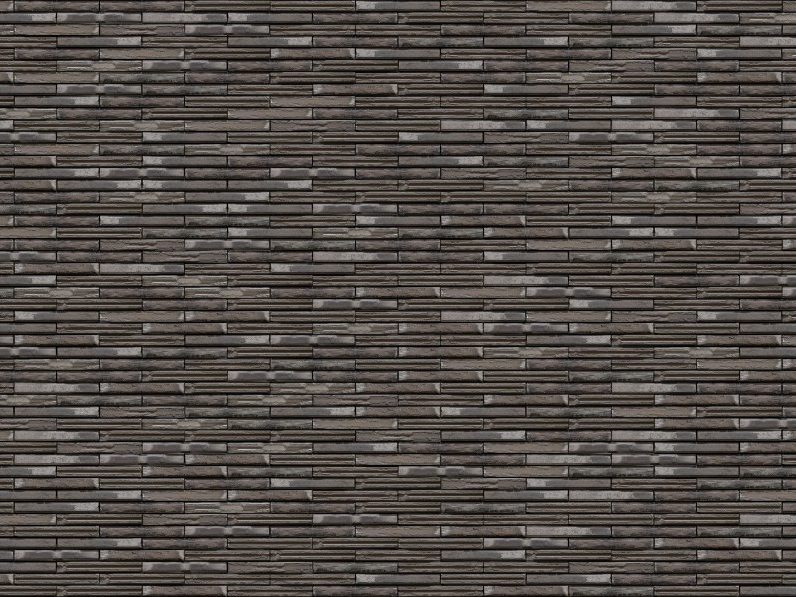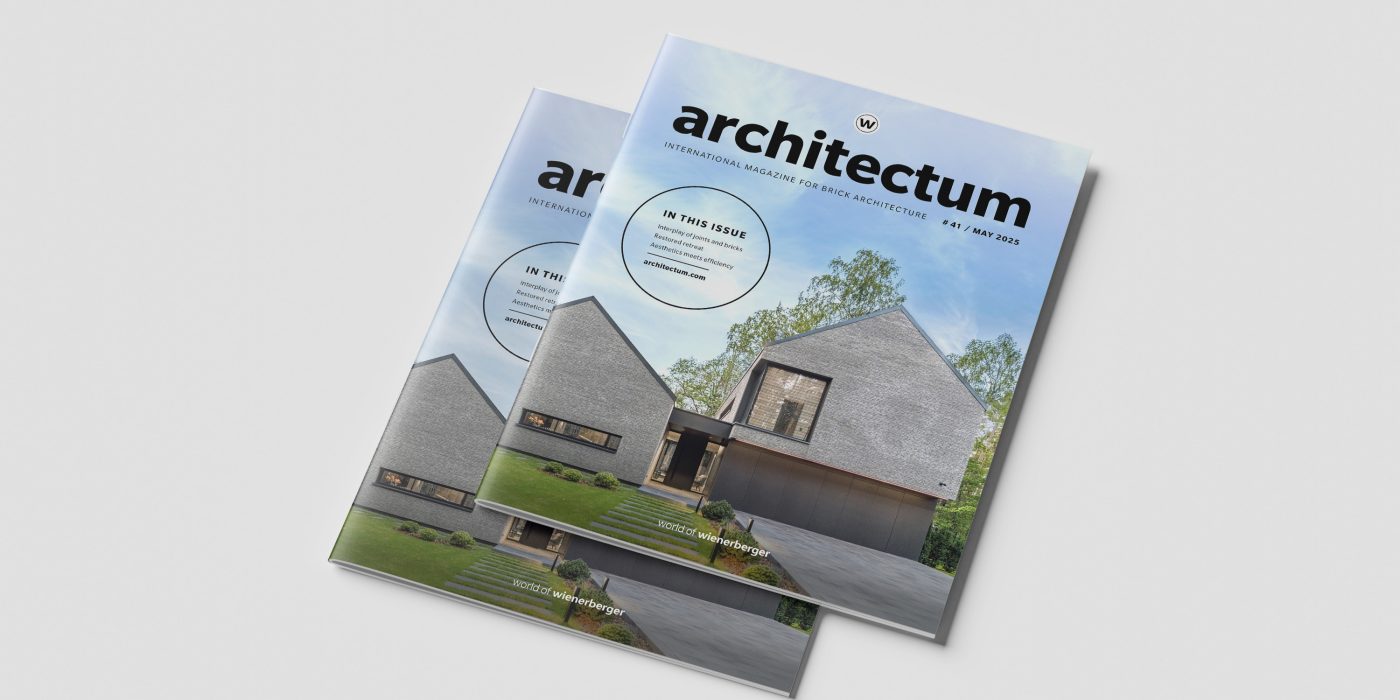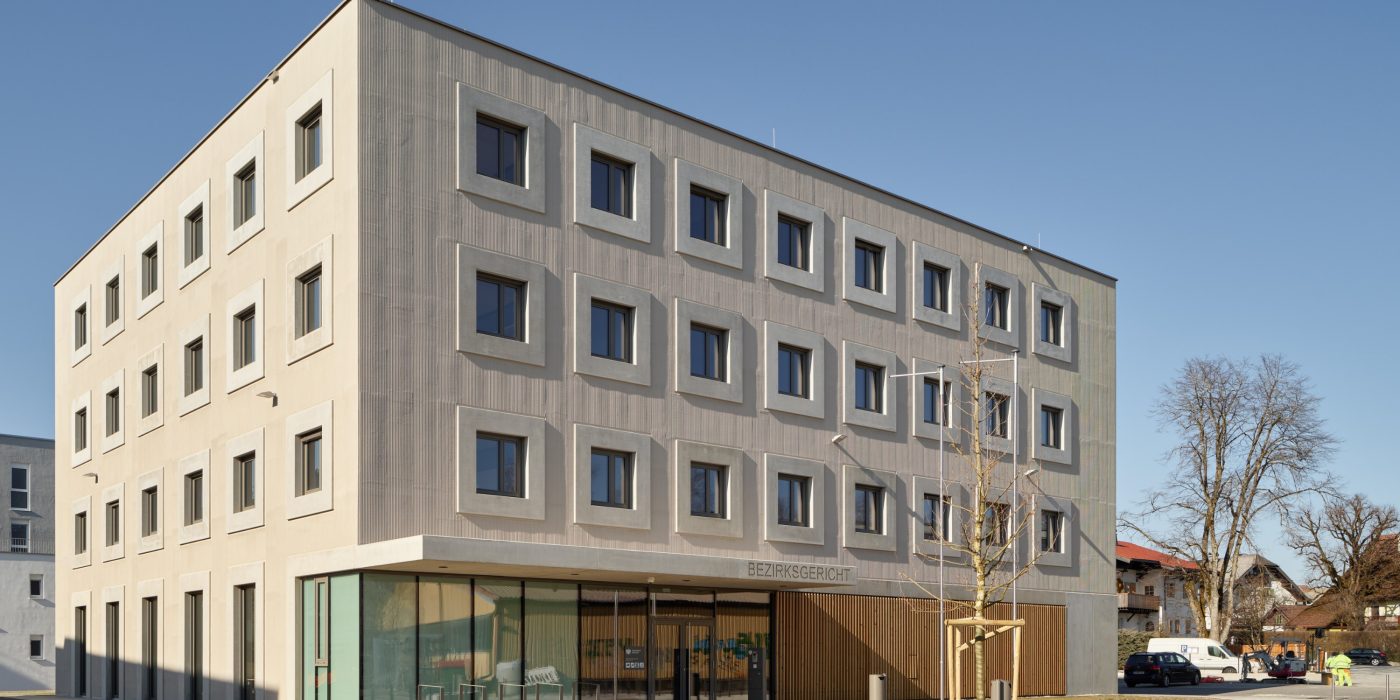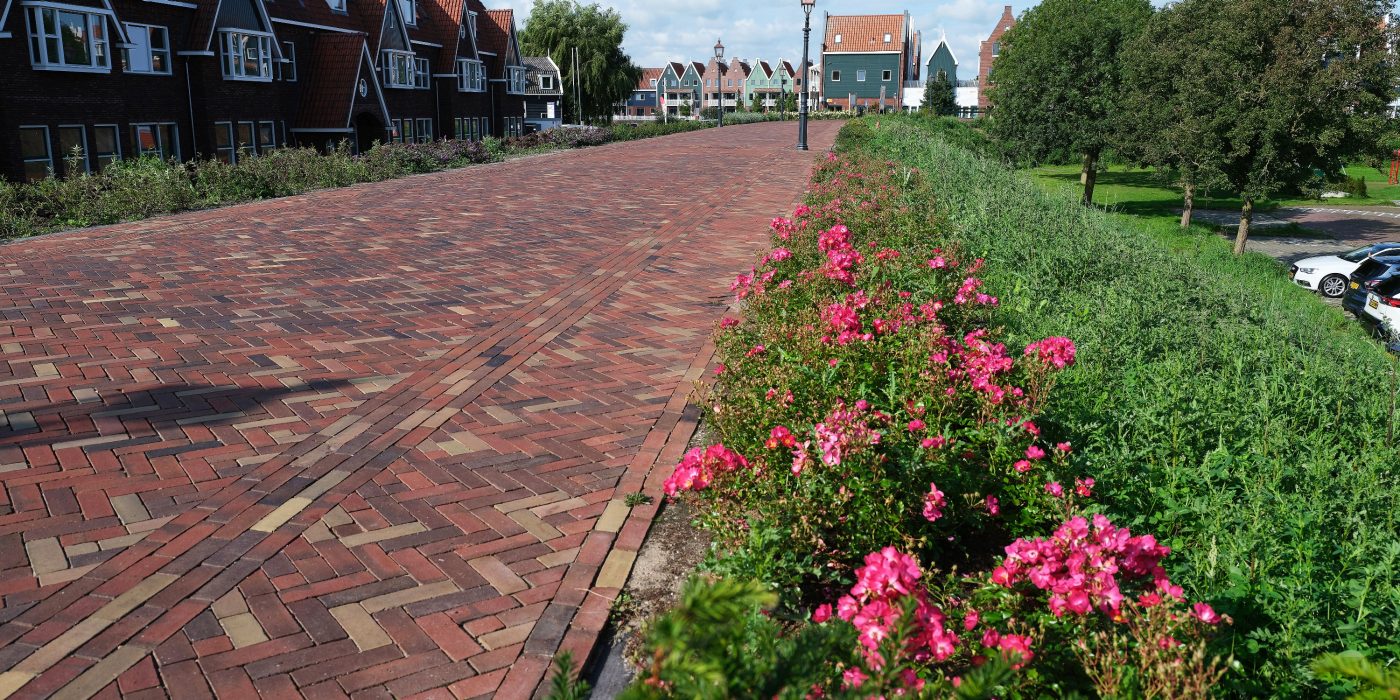The two partners of DDL Architectes, Gwen David and Joann Le Corvec, chose the long Black Graphite Cassia brick to create a richer and livelier façade for their project. They have successfully created a dialogue with the past of Lorient, a Breton village that was almost entirely destroyed during the Second World War.

Facts & Figures
Project name: DDL architectural bureau, Lorient, France
Architects DDL Architectes
Client DDL Architectes
Year of completion 2017
Used products Terca Black Graphite Cassia Long Brick
Building type Public
Published in architectum #26











.jpg)
.jpg)