The couple have built many houses, but this one was very different from any of the others, say homeowners Bronwyn and Bruce Turton. Bronwyn who is an interior designer and Bruce who is a builder were looking for a completely new approach to their home in Horsham Downs, a settlement in northern New Zealand. The enthusiasm for a brick building was aroused by a proposal by architect Tane Cox from Red Architecture. “At first the idea of importing bricks from Europe seemed completely impractical. We only had three samples of bricks locally and otherwise only photos from other construction projects,” says Bronwyn Turton.
“Thanks to the professional team from Stellaria, the Wienerberger partner in New Zealand, planning went smoothly and our choice fell on the St Ives brick.” With the use of natural materials, the mixture of flat and saddle roofs and the generous view the Hakarimata Scenic Reserve, the building is designed as an architectural tribute to the surrounding landscape. “The brick ultimately set the tone for the rest of our home,” says Bruce Turton.

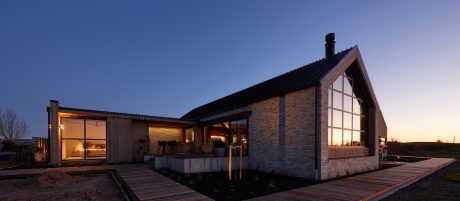
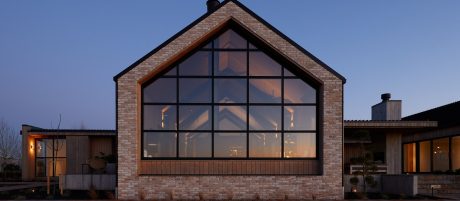


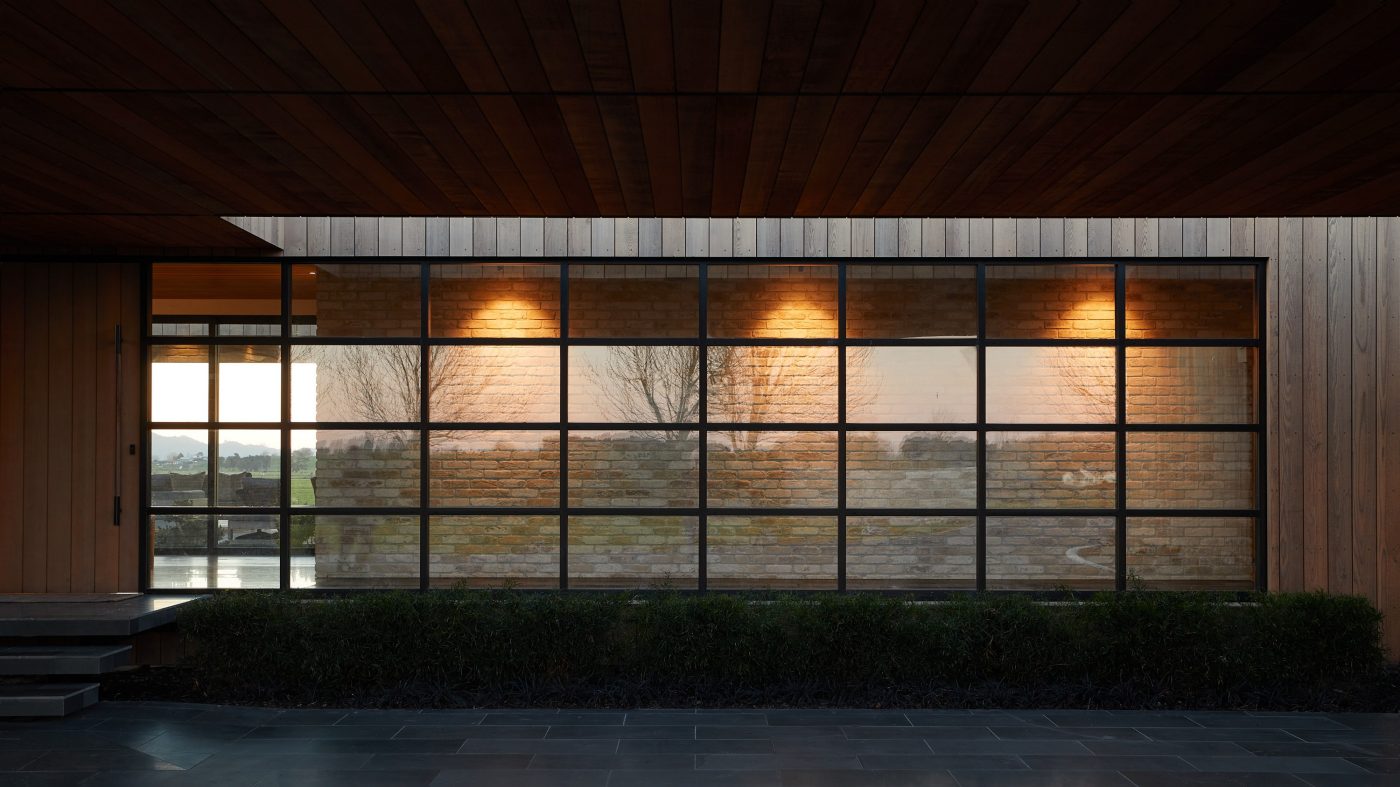
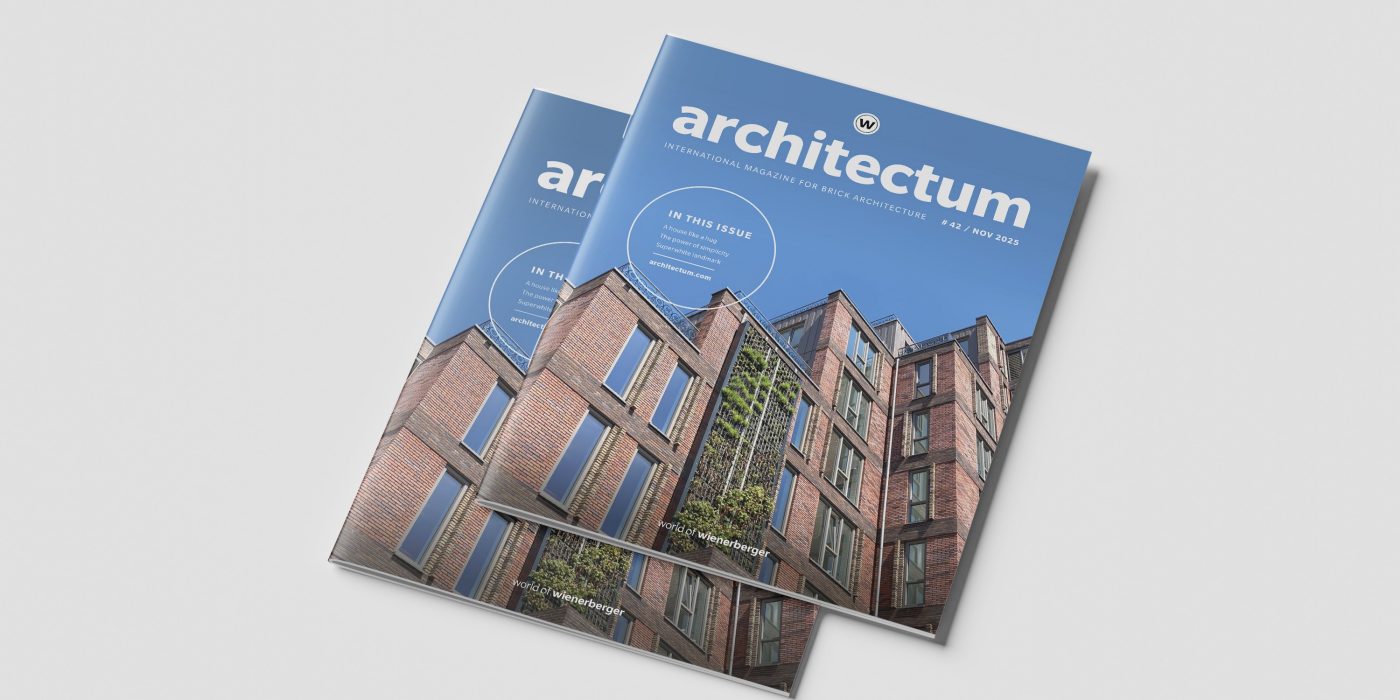

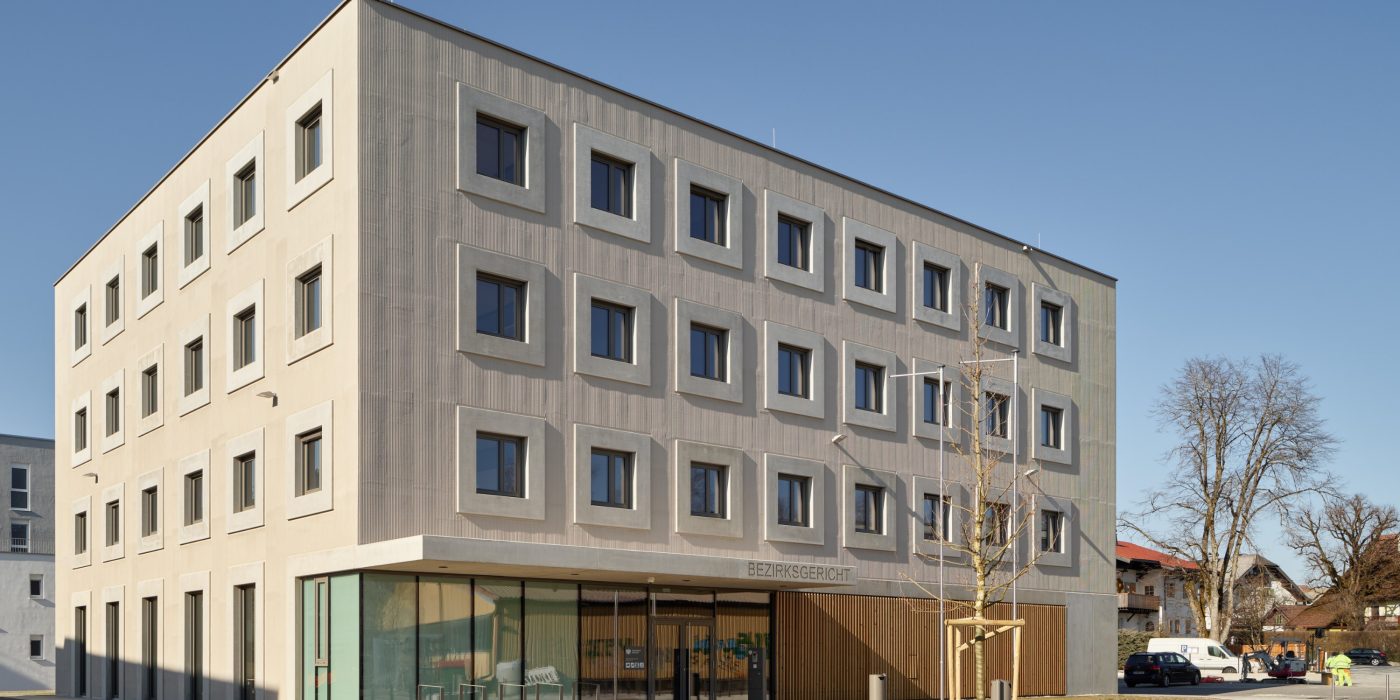

.jpg)
.jpg)