The premises of the Madeta factory in Budweis, Czech Republic, used to occupy a large site with the charm of an old industrial quarter. Following a renovation project, the site is now dominated by modern, well-insulated buildings in a consistent design.

Facts & Figures
Project name: Madeta Akademie, Budweis, Czech Republic
Architects +arch
Client Madeta
Year of completion 2018
Building type Public
Published in architectum #28

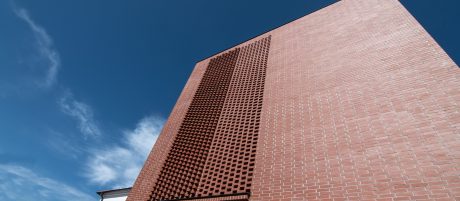
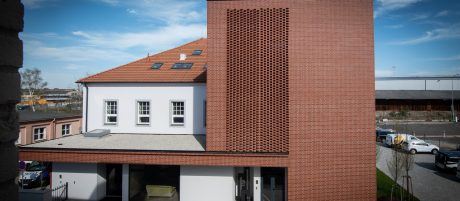
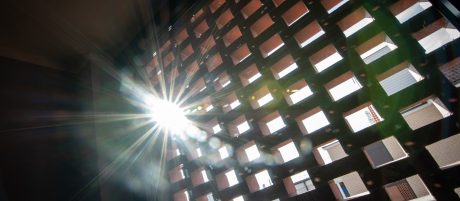
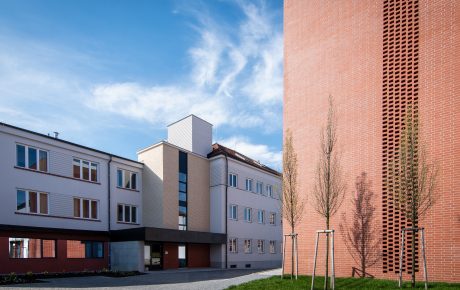

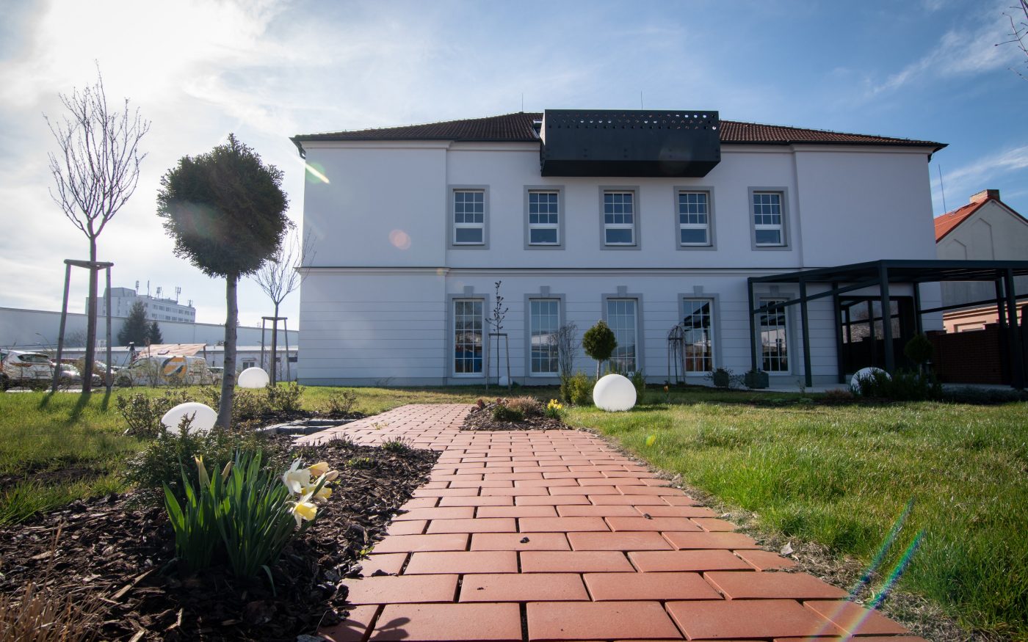
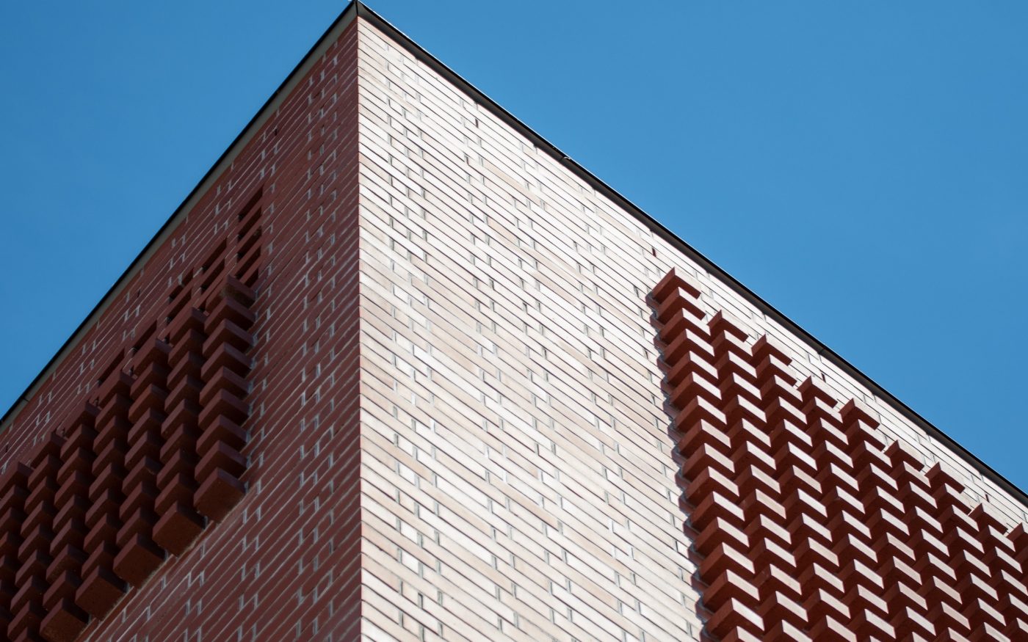

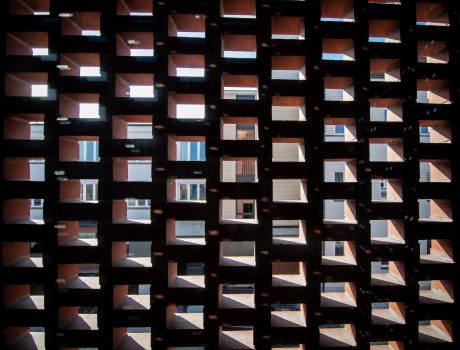
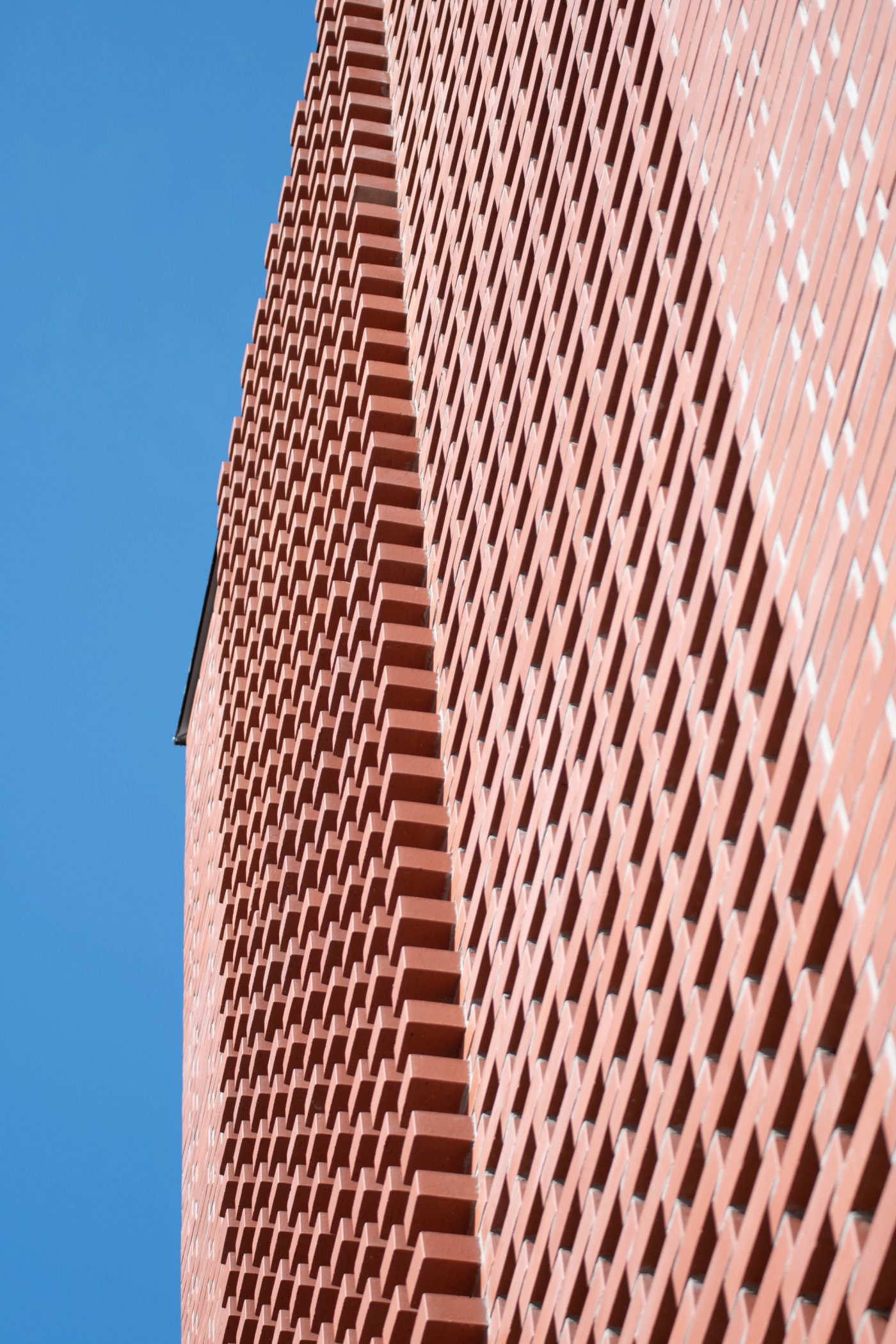
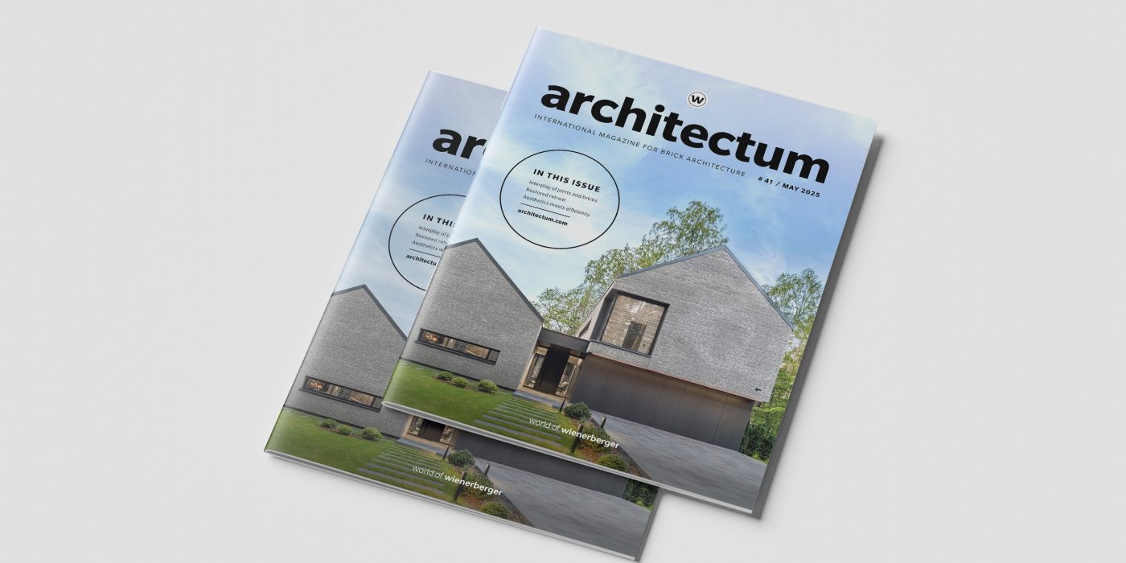

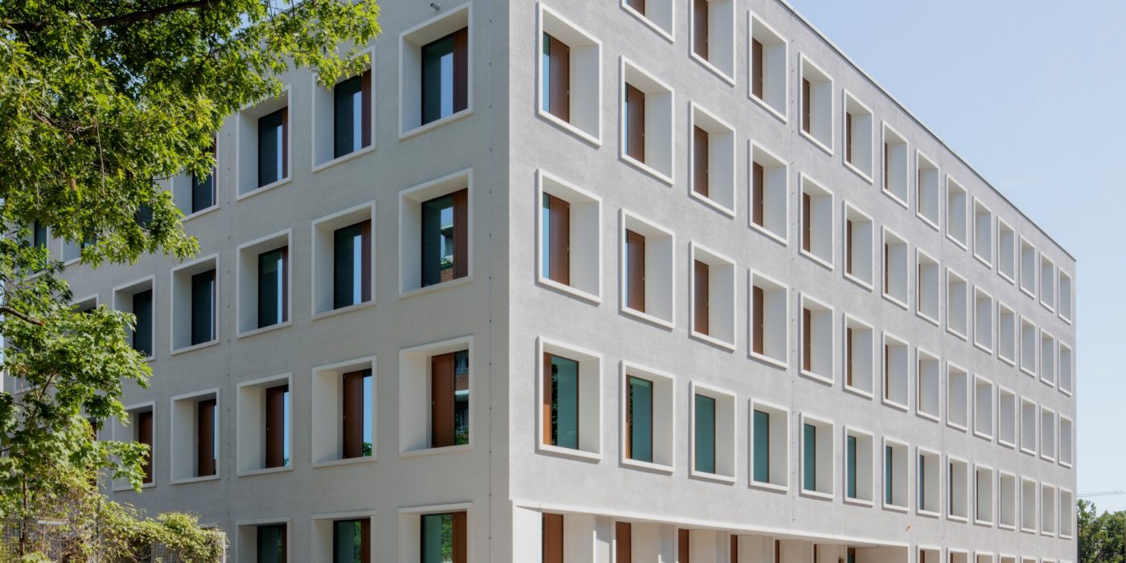

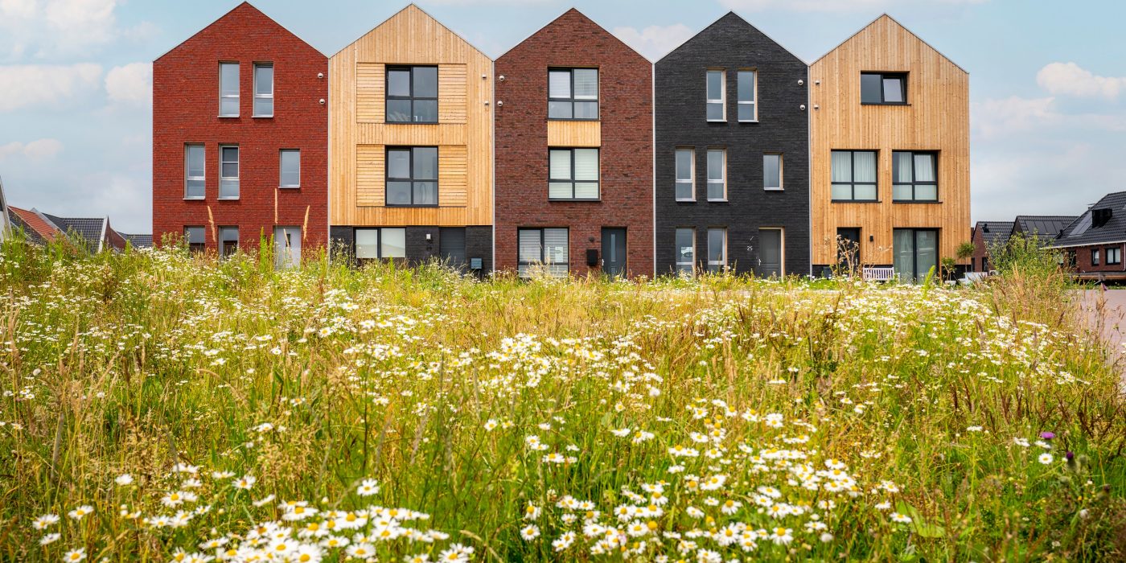.jpg)
.jpg)