More diversity in public spaces – this dream was achieved with the redesign of the central square in the Estonian city of Tõrva. With a strong focus on the location’s history, Arhitekt Must paved a symbolic place.

Facts & Figures
Project name: Tõrva Central Square, Tõrva, Estonia
Architecture Arhitekt Must OÜ (Mari Rass, Ott Alver, Alvin Järving, Kaidi Põder), engineers Novarc Group AS, lightning ceiling idea in collaboration with Stuudio Tallinn OÜ
Client Tõrva City Government
Year of completion 2018
Products used Penter Punane Kare STT52 (Red Rough) and Grafiit Kare STT52 (Grafit Rough), Terca Clinker red smooth FAT65
Building type Public
Published in architectum #32

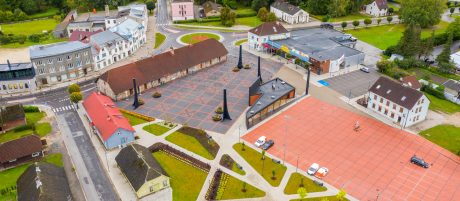
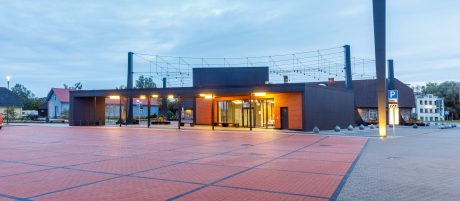
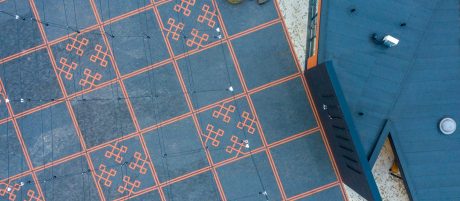
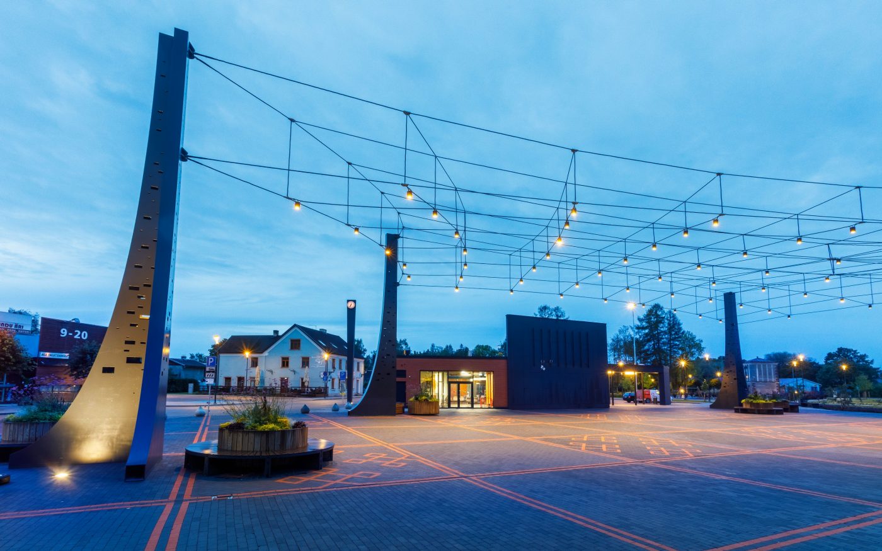

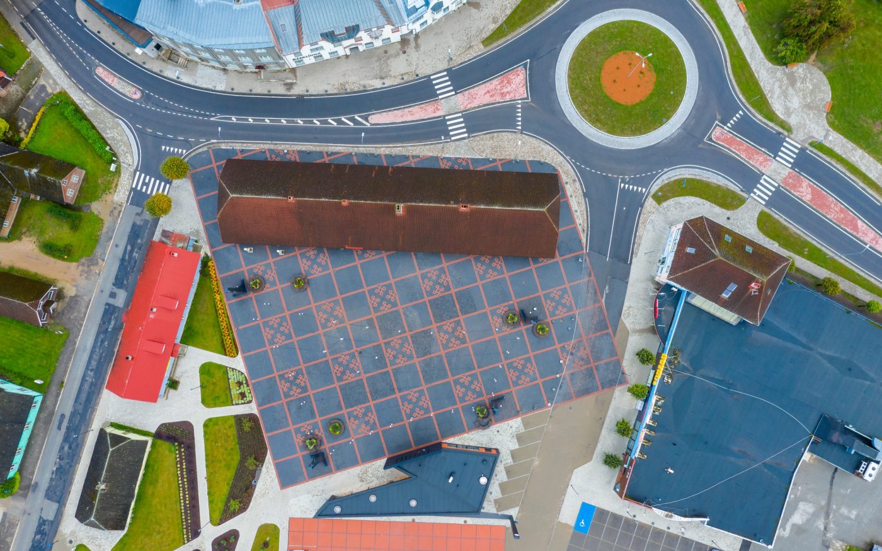
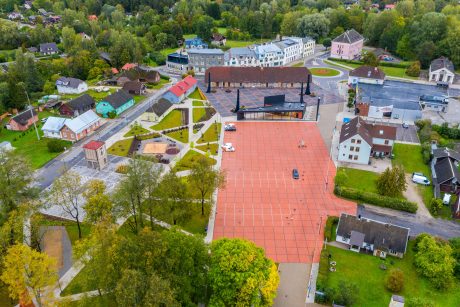
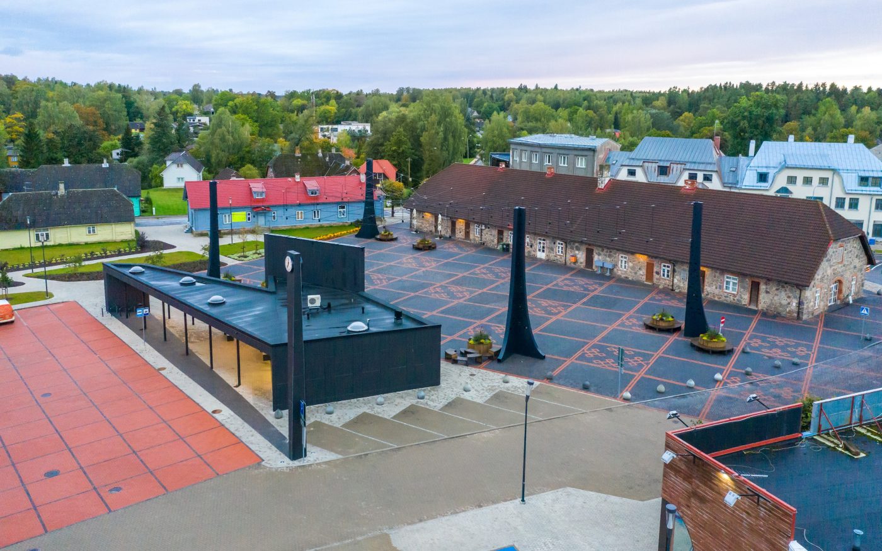

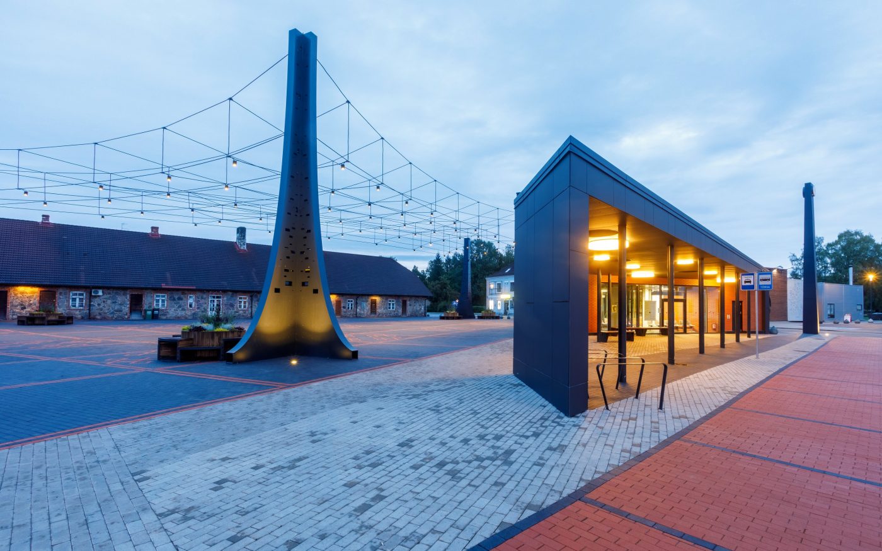
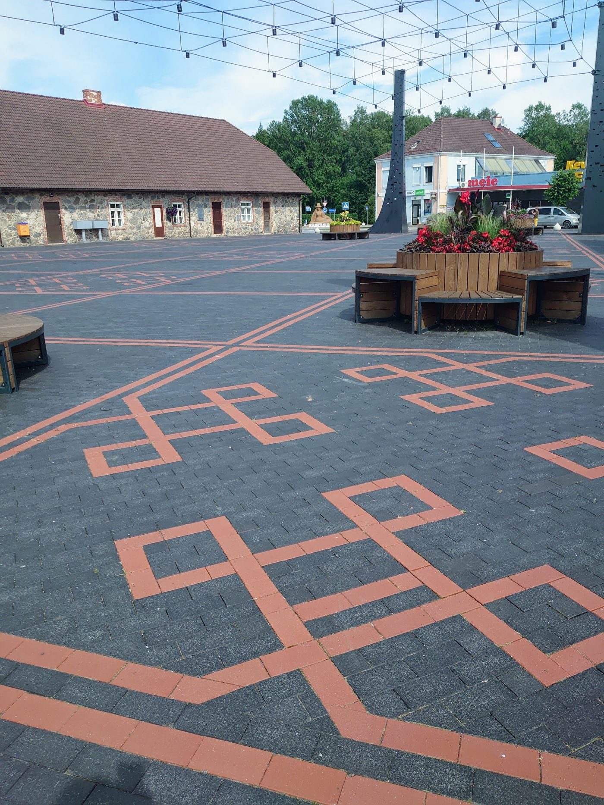
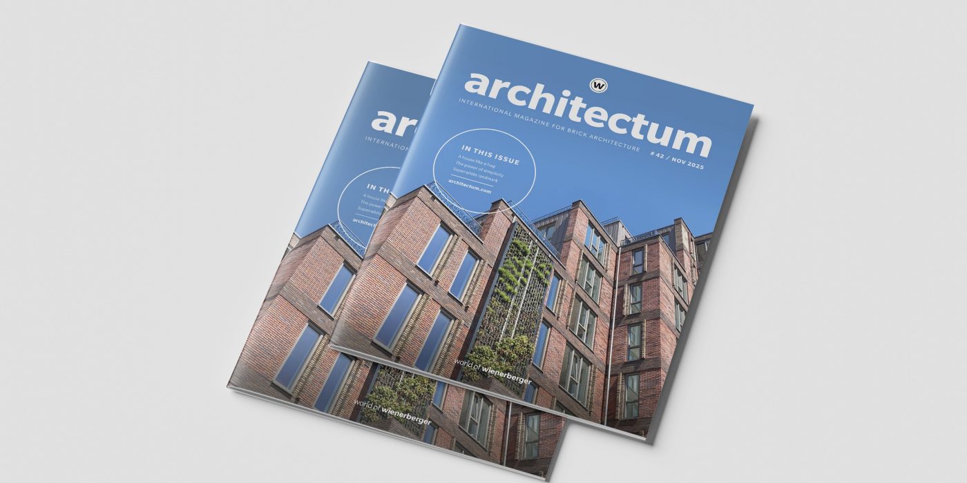

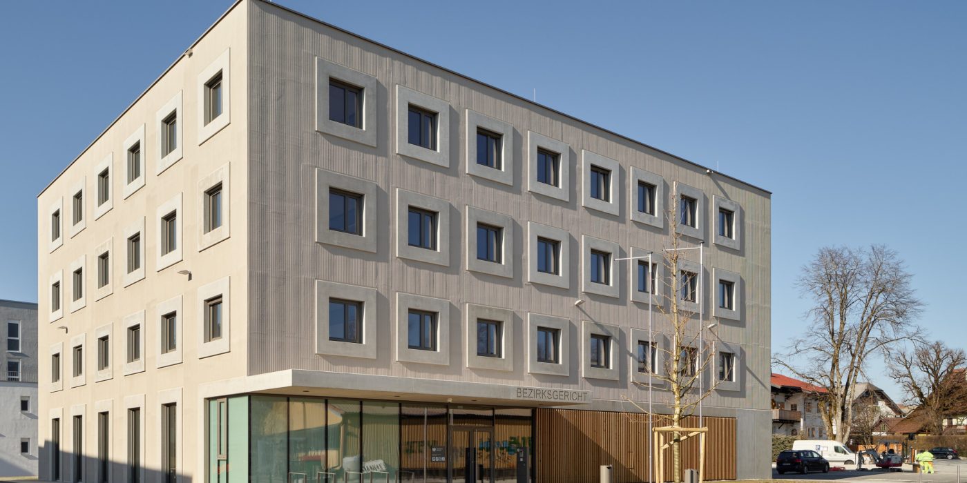

.jpg)
.jpg)