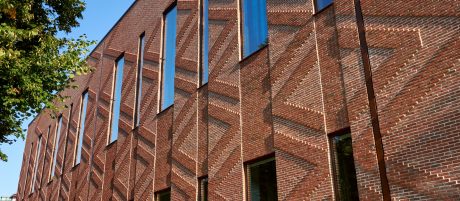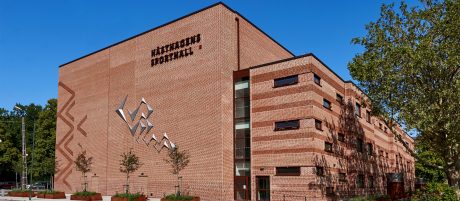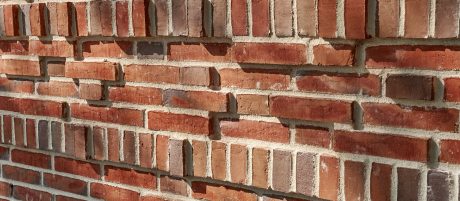In the middle of Malmö, Arkitektgruppen I Malmö AB has created an extraordinary sports centre. The project was challenging on two levels: the integration of a multifunctional building in the city’s most central location and the creative embedding of the building into the surroundings. Today, the “Hästhagens Sporthall” is a social meeting place for the city’s inhabitants and blends perfectly with the neighbourhood with its natural-looking façade made of water-struck bricks.

Facts & Figures
Project name: Hästhagens Sporthall, Malmö, Sweden
Architects Arkitektgruppen I Malmö AB
Client Stadsfastigheter, Malmö Stad
Year of completion 2019
Used products W 409 Valmue water struck bricks
Building type Public
Published in architectum #27












