The brickwork unifies the complex, mediating between its varied uses and giving the stadium a coherent visual identity. Crafted in a single, continuous material, the shell allows the stadium to harmonize with the finer grain of the urban fabric of Tampere’s Tammela district. Clad entirely in wienerberger’s specially manufactured Superwhite Retro bricks, the building takes on a sculptural character. By setting the joints about 10 millimetres deeper than the brick face, the rhythm of the masonry is accentuated, creating a subtle shadow play that makes the structure’s mass feel tactile.
From afar, the stadium appears as a luminous, monolithic volume; up close, the detail work draws the eye into its crafted depth. “The material palette played a central role. The light-toned bricks give the block a distinctive yet approachable character, softening the scale of the large hybrid structure,” the architect explains. Its distinctive arched rooflines are visible from a distance, giving the stadium a striking profile, while suspended glass bridges over the entrances shield it from the wind. “It has been a genuine joy for us to help create a more sustainable urban future for Tampere. Our joy is reflected in the smiling roofs that top the stands,” said Miettinen.
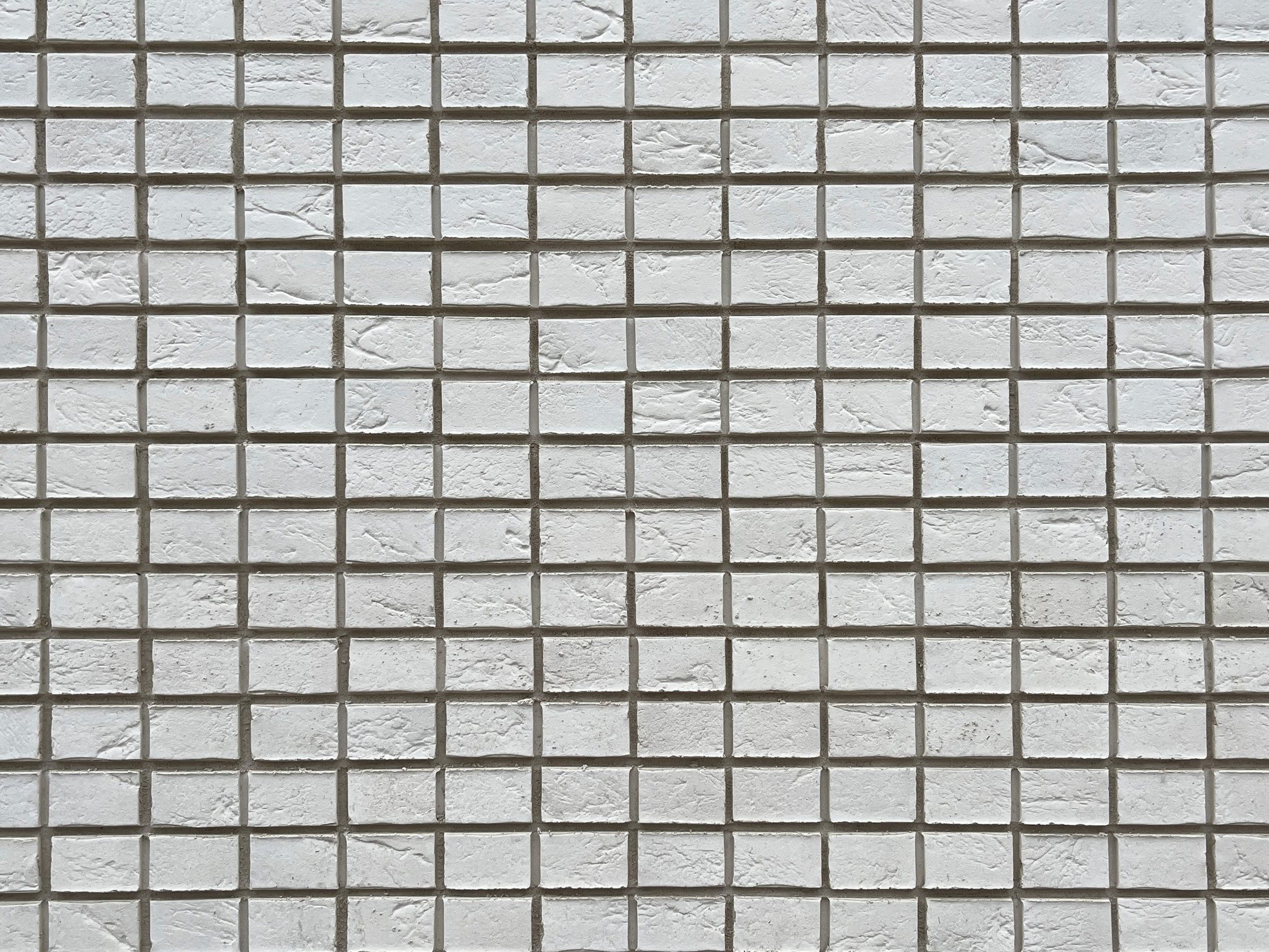

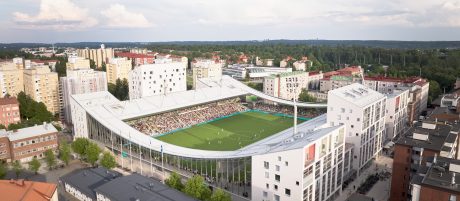
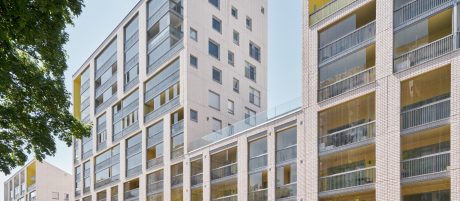

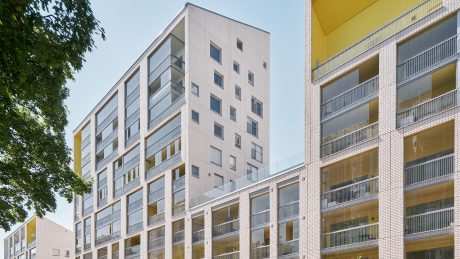

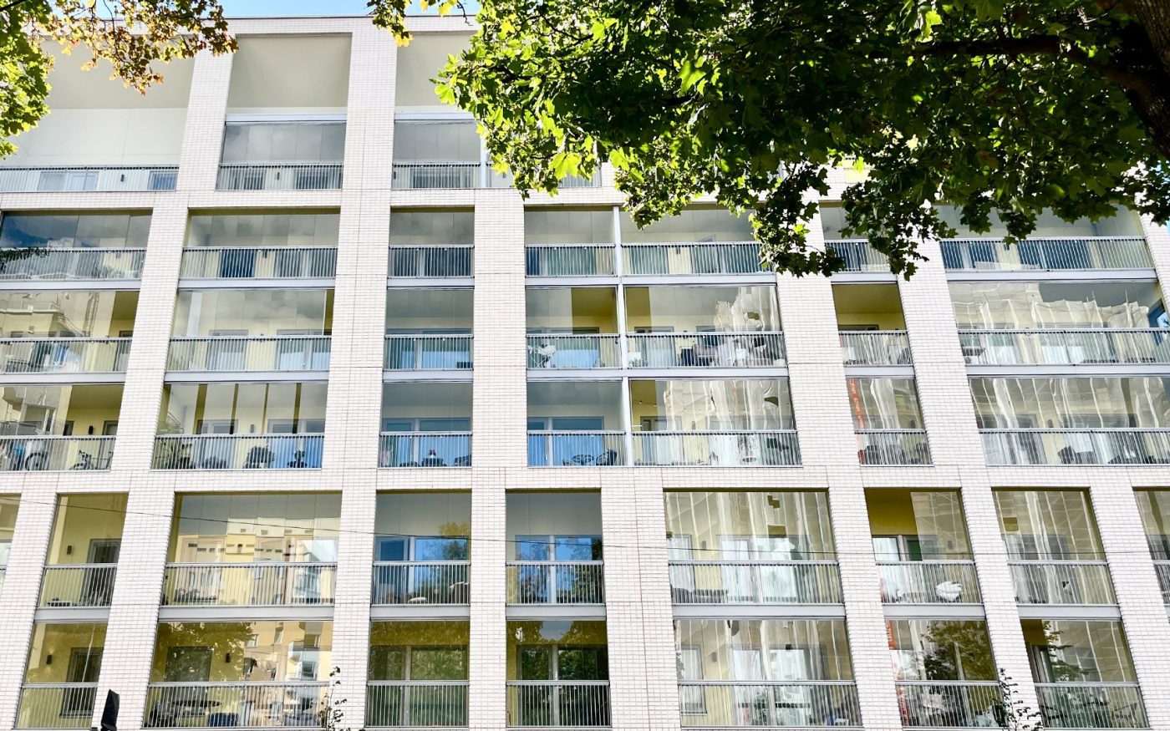
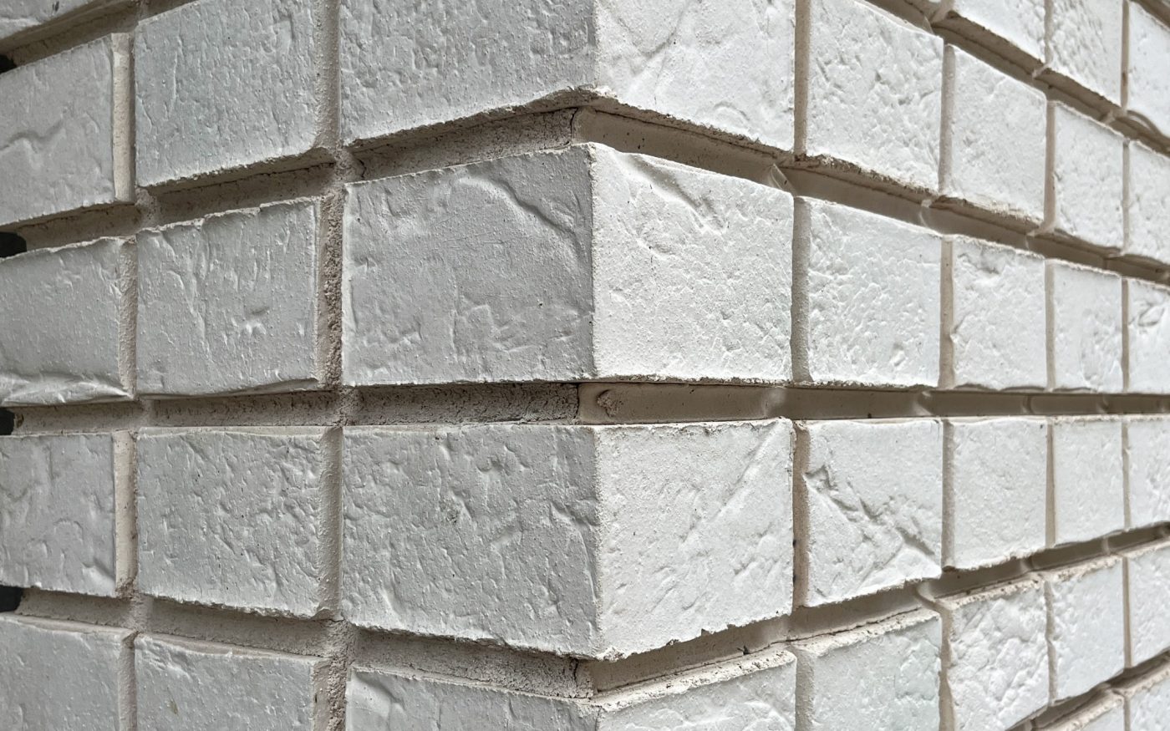


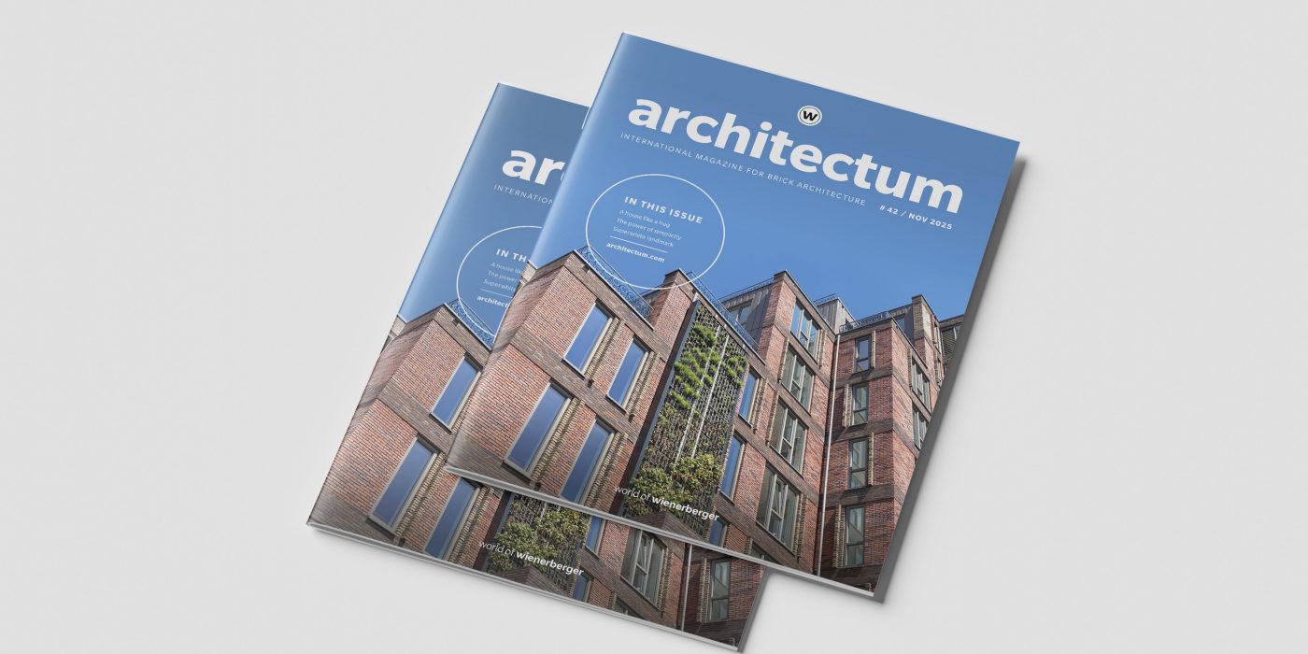

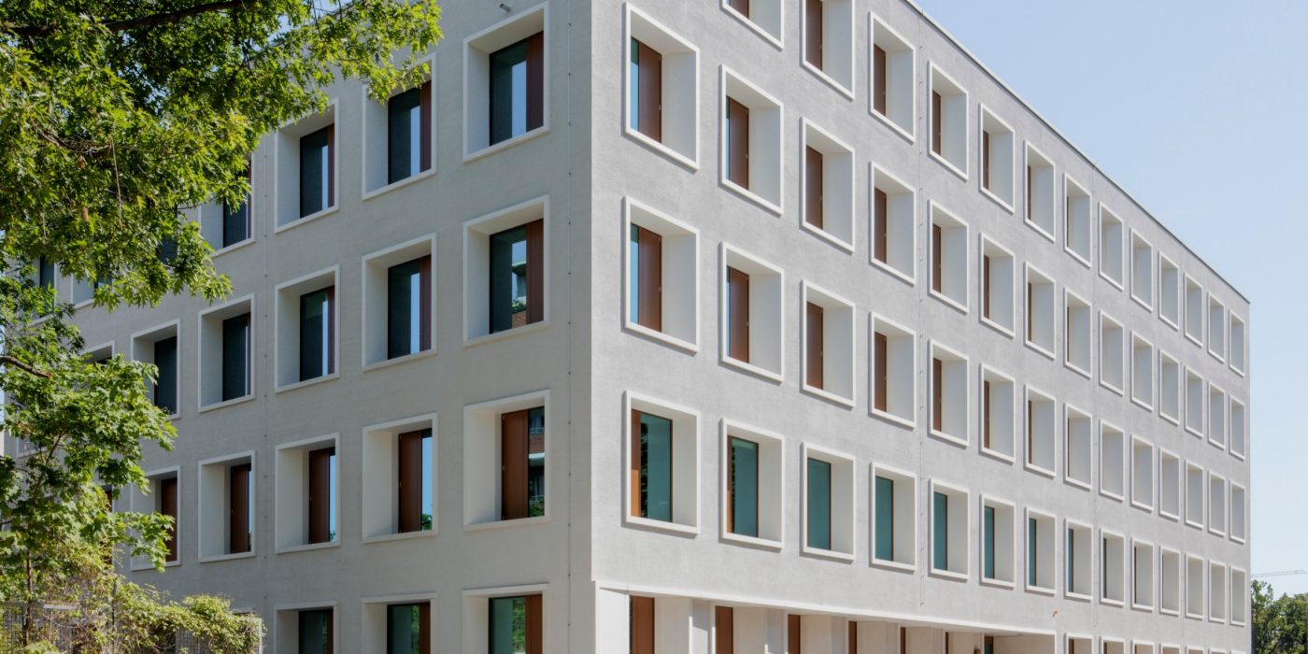

.jpg)
.jpg)