This modern family house is guarded by two impressive brick walls, creating an avant-garde architectural appearance while resembling the city’s heritage from the Middle Ages.
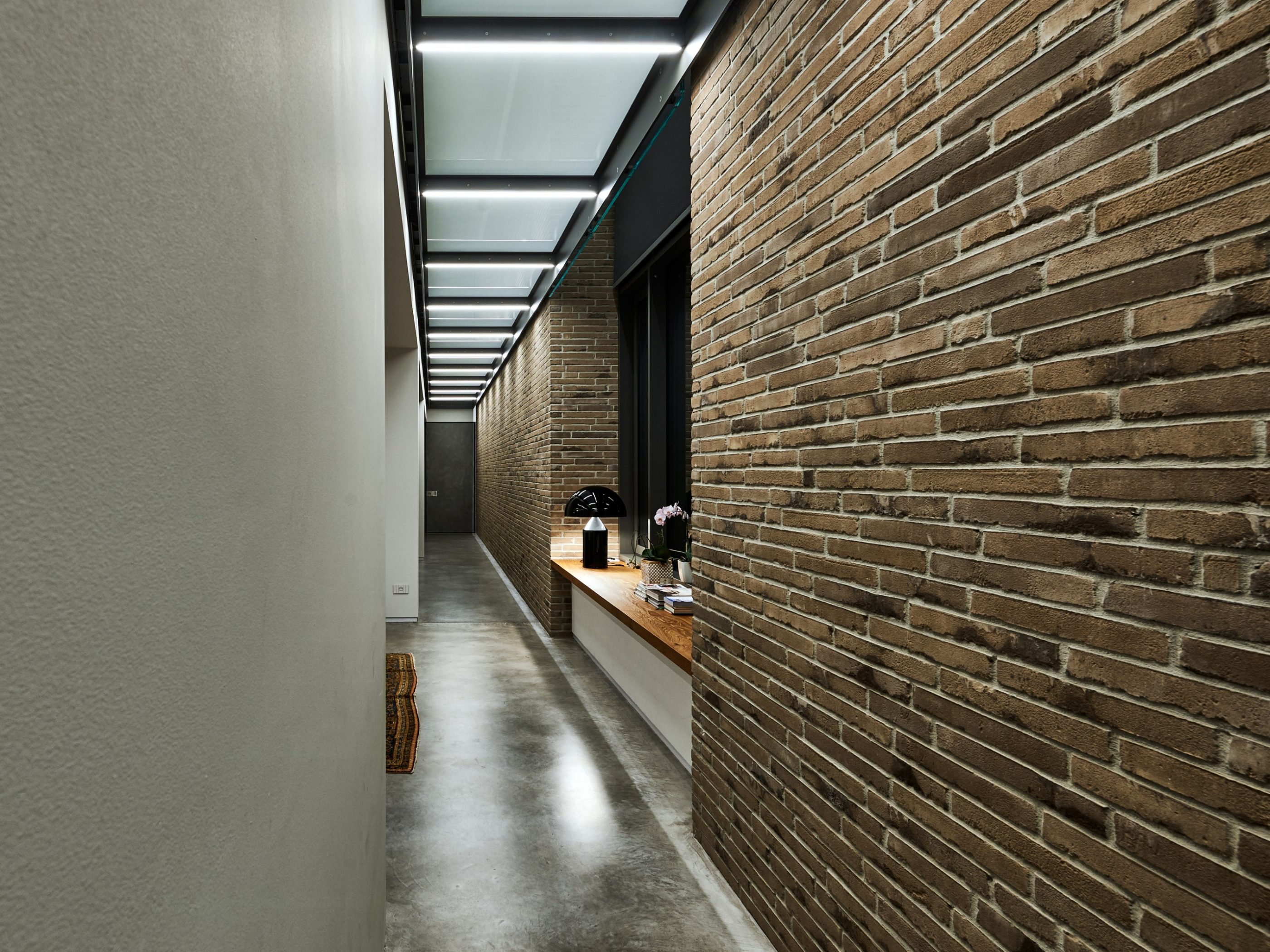
Facts & Figures
Project name: Casa P+E+3, Cittadella, Italy
Architecture Filippo Caprioglio
Client Private
Year of completion 2020
Product used SanMarco MAAX
Building type Single Family House
Edition architectum #42


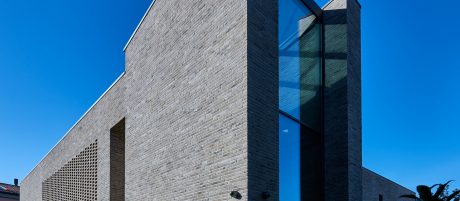
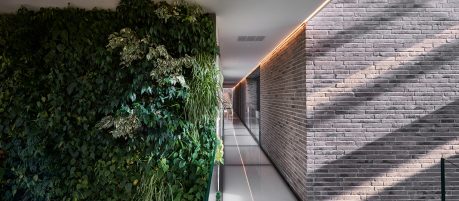




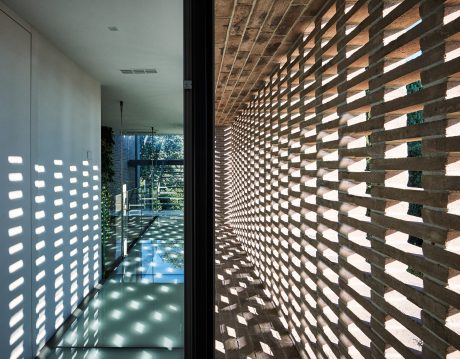

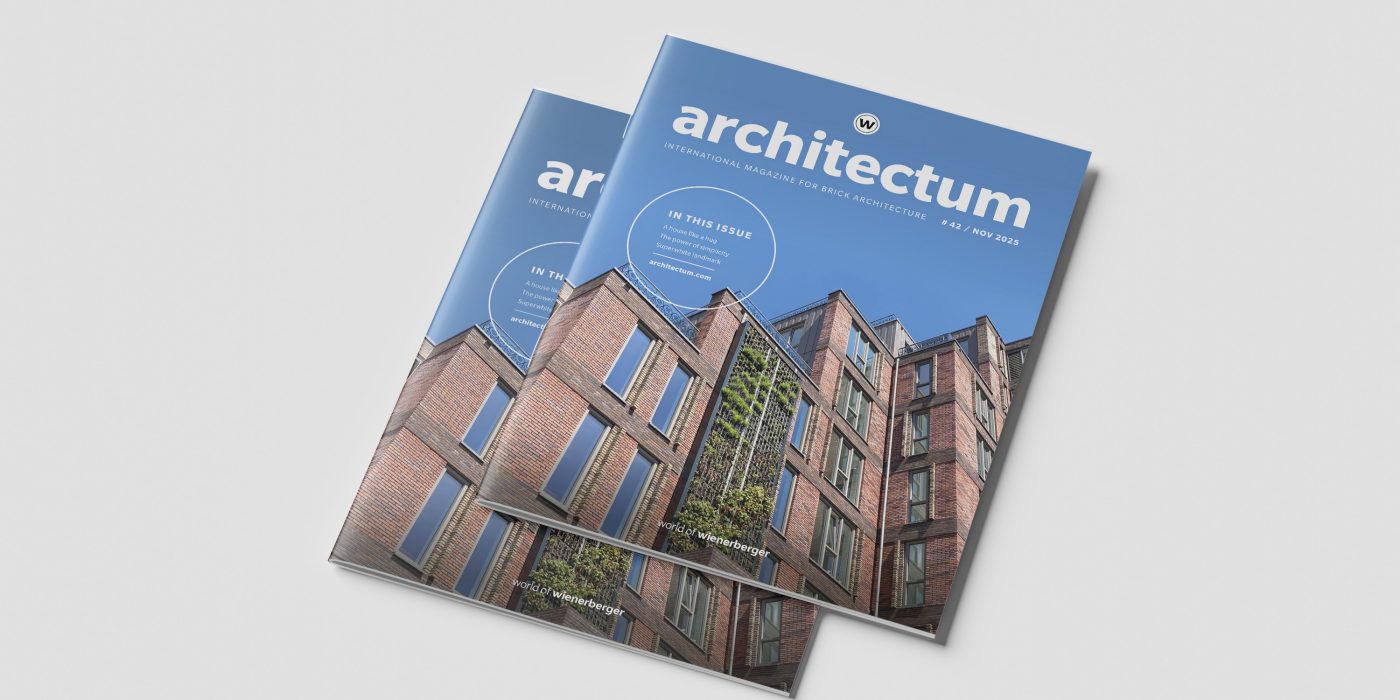

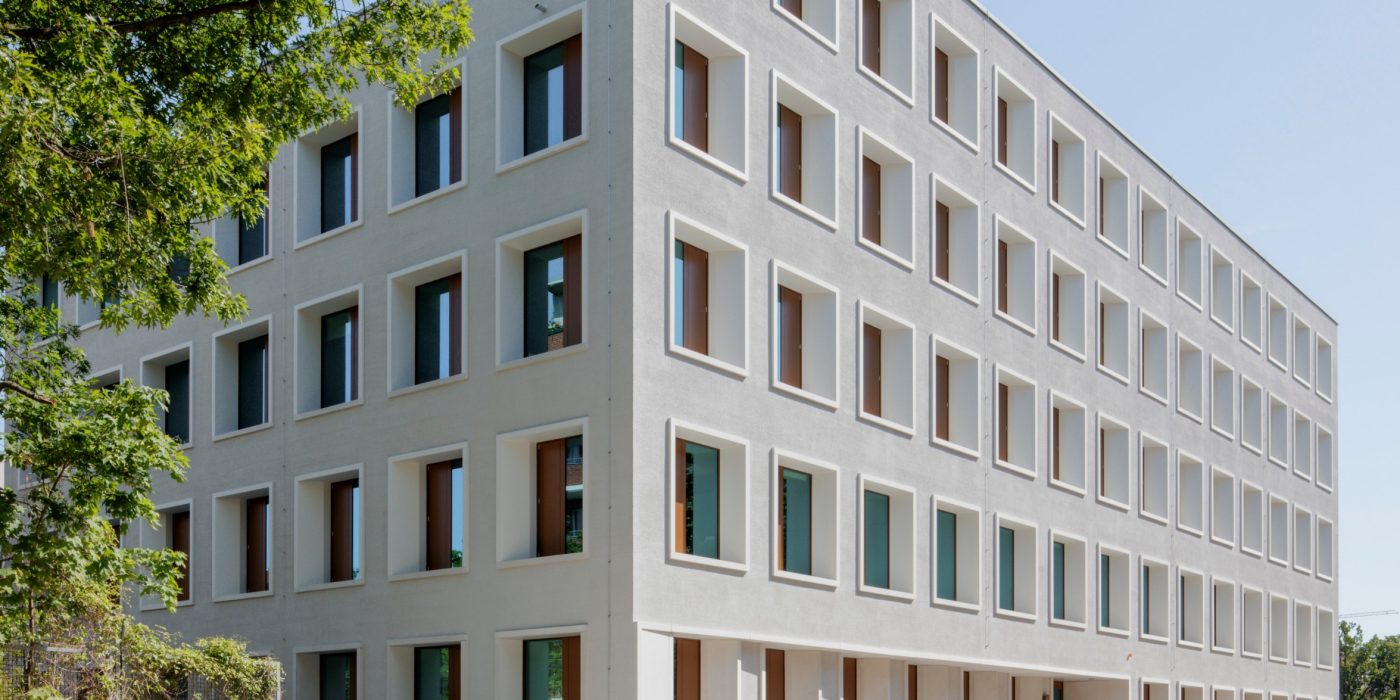

.jpg)
.jpg)