“What is this white vision before me?” is the question that springs to mind when you first see the Bysa & Sandis complex located in the centre of Jätkäsaari, a new residential area of Helsinki. The apartment building features a pale brick façade and dominates the locality. On closer inspection, it discloses surprising and thoughtful details.

Facts & Figures
Project name: Helsingin Bysa & Sandis Ltd., Helsinki, Finland
Architecture JKMM Architects, Samuli Miettinen Architect SAFA
Owners Helsinki Housing Production Department ATT
Year of completion 2017
Products used Koria Superwhite Retro and Dark Pellava Retro
Building type Apartment Building
Published in architectum #31

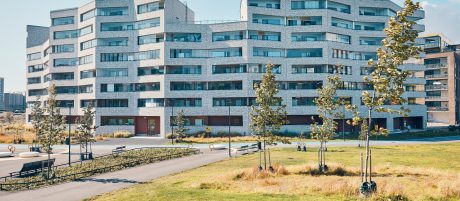
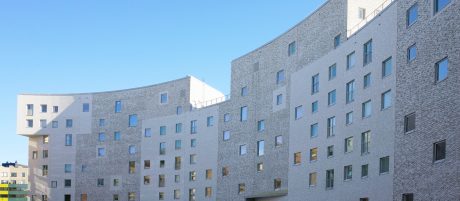
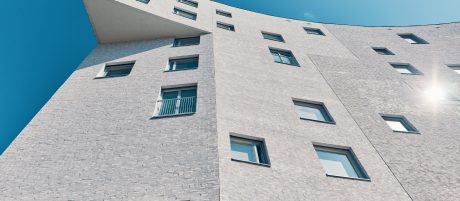






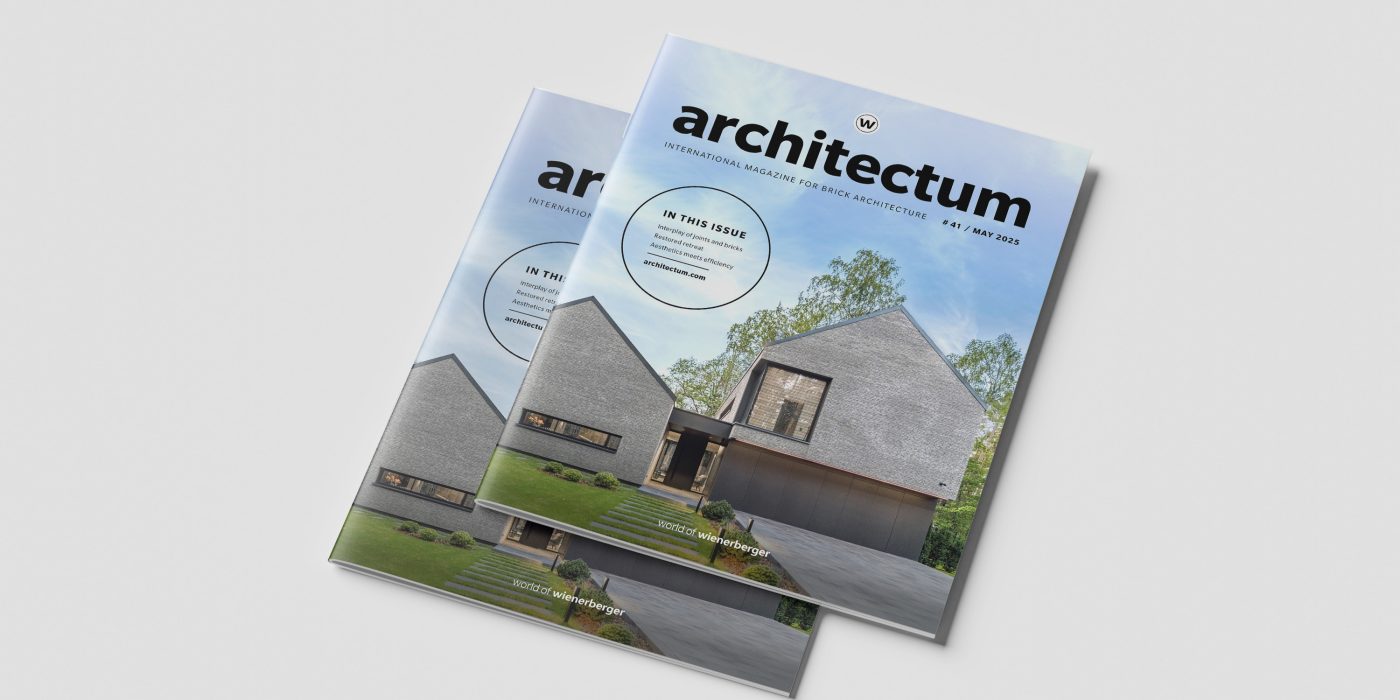

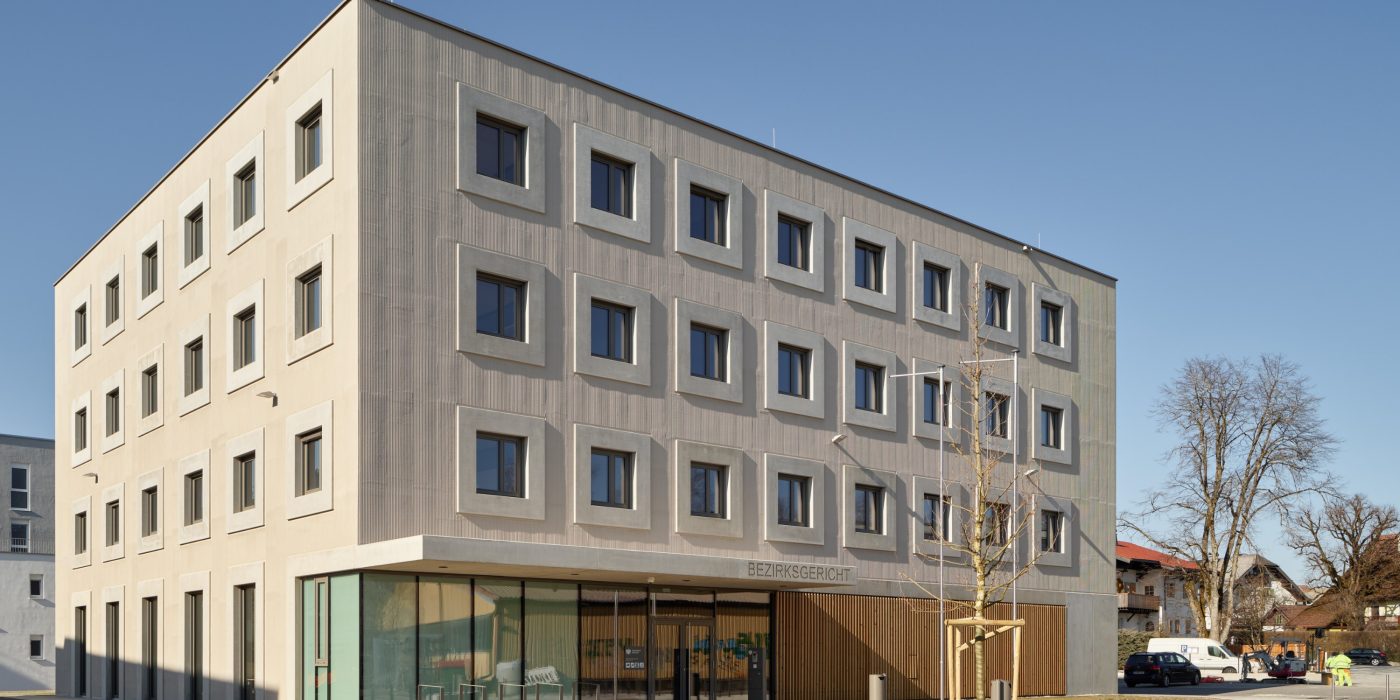

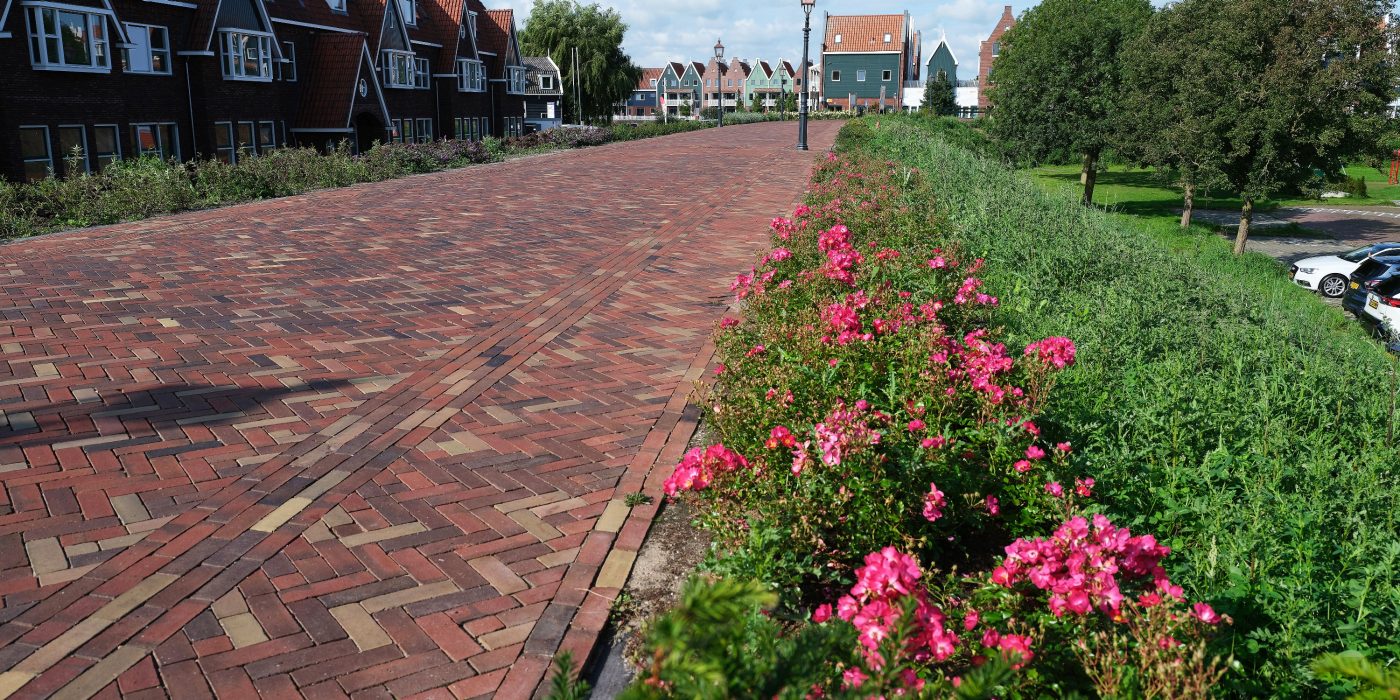.jpg)
.jpg)