Is it possible to turn a church into a place of community not exclusively reserved for sacred contemplation? The church in Vennesla wanted to try.
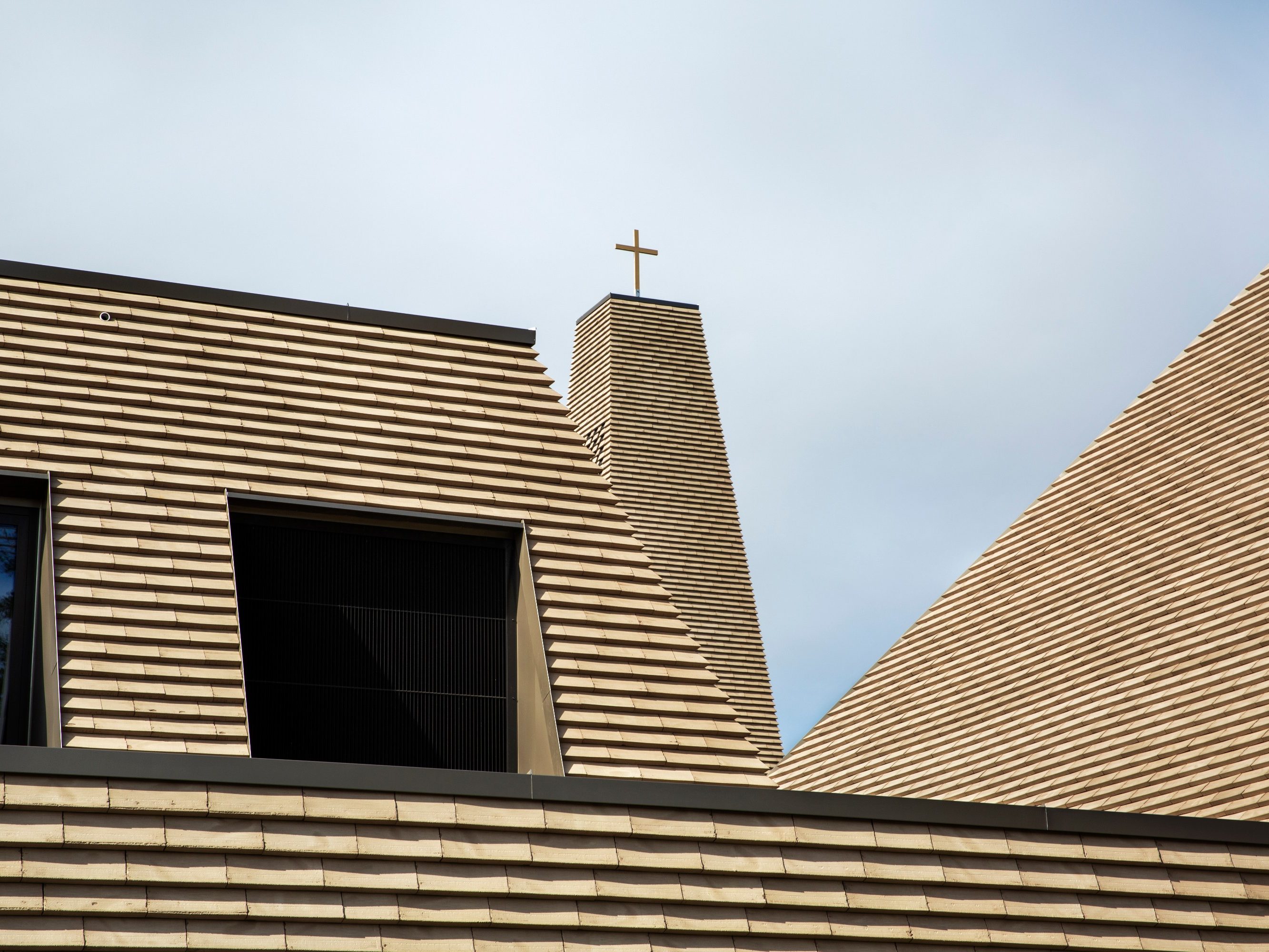
Facts & Figures
Project name: The new Vennesla church, Vennesla, Norway
Architecture LINK arkitektur
Client Vennesla kirkelige fellesråd
Year of completion 2022
Product used URBAN Frederiksberg LINK
Building type Public
Edition architectum #36

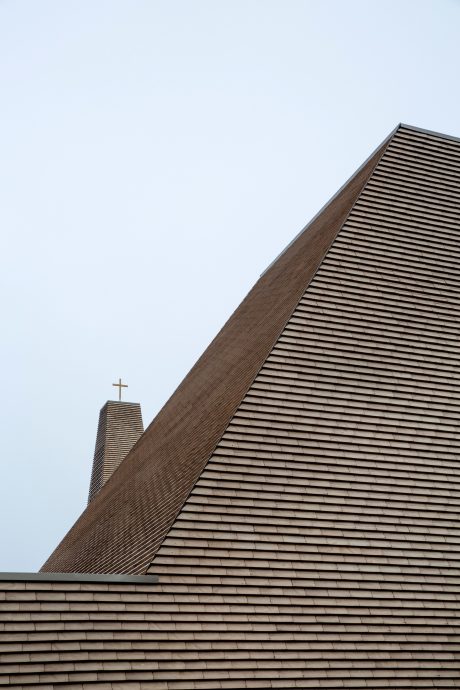
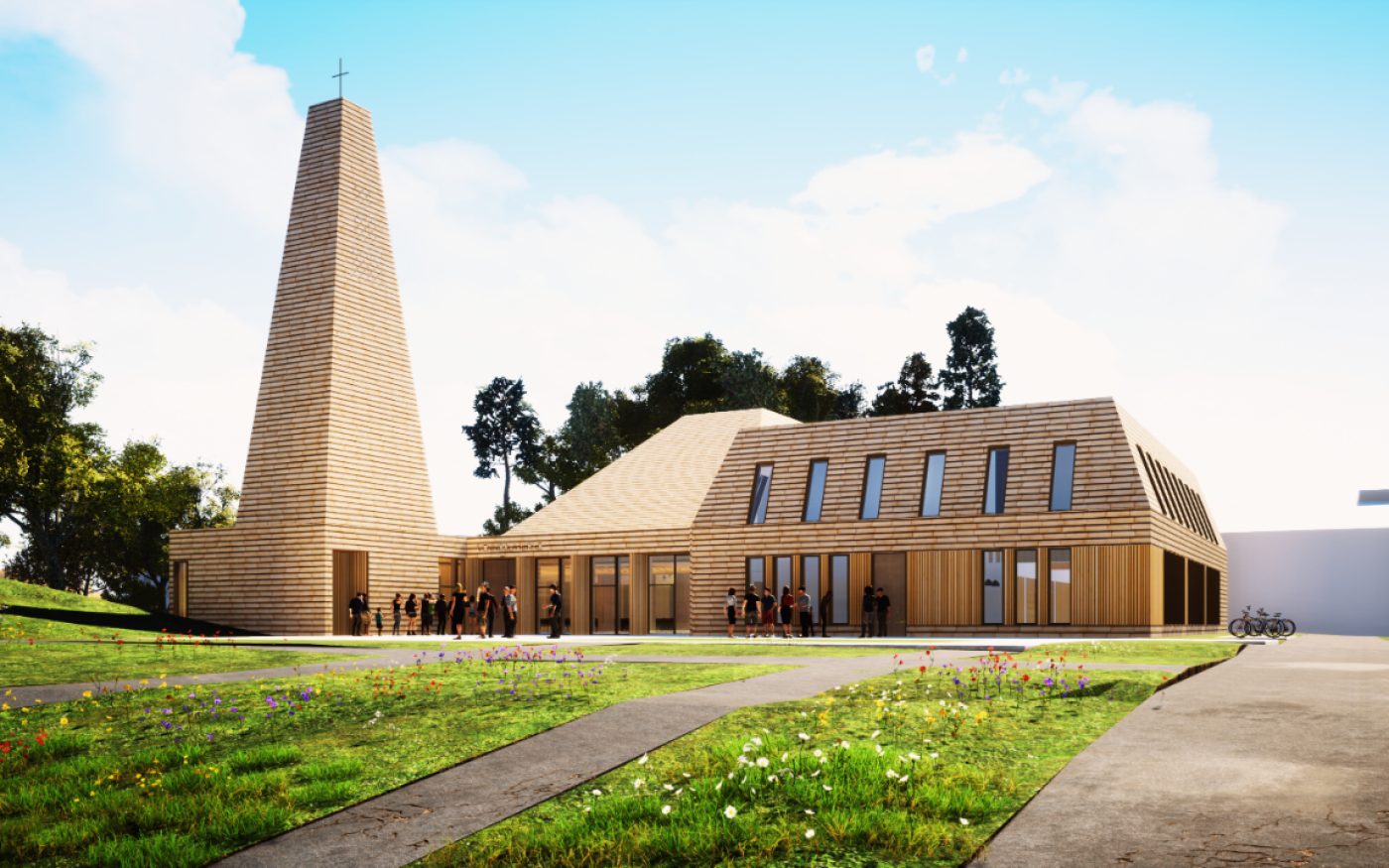
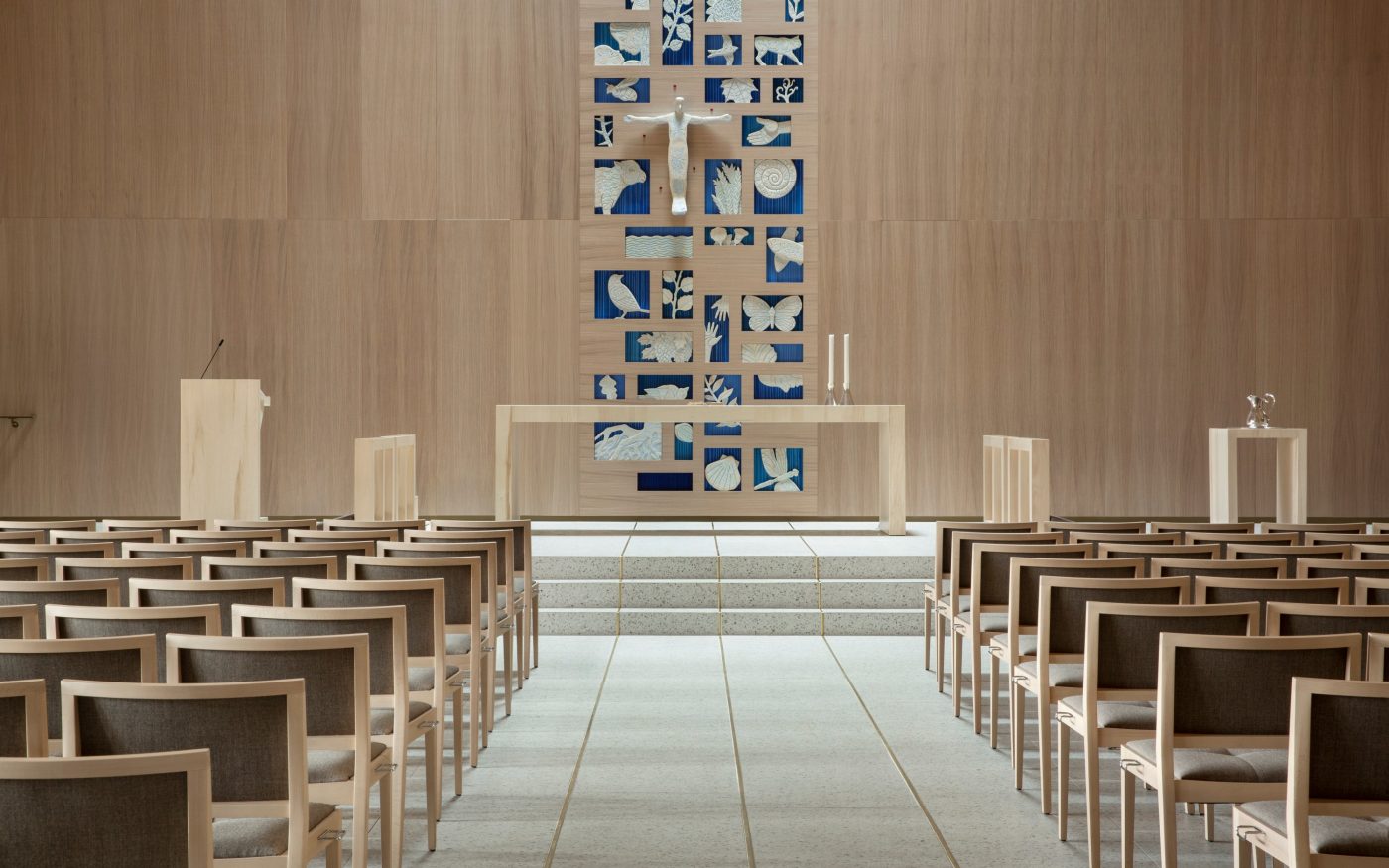
.jpg)
.jpg)
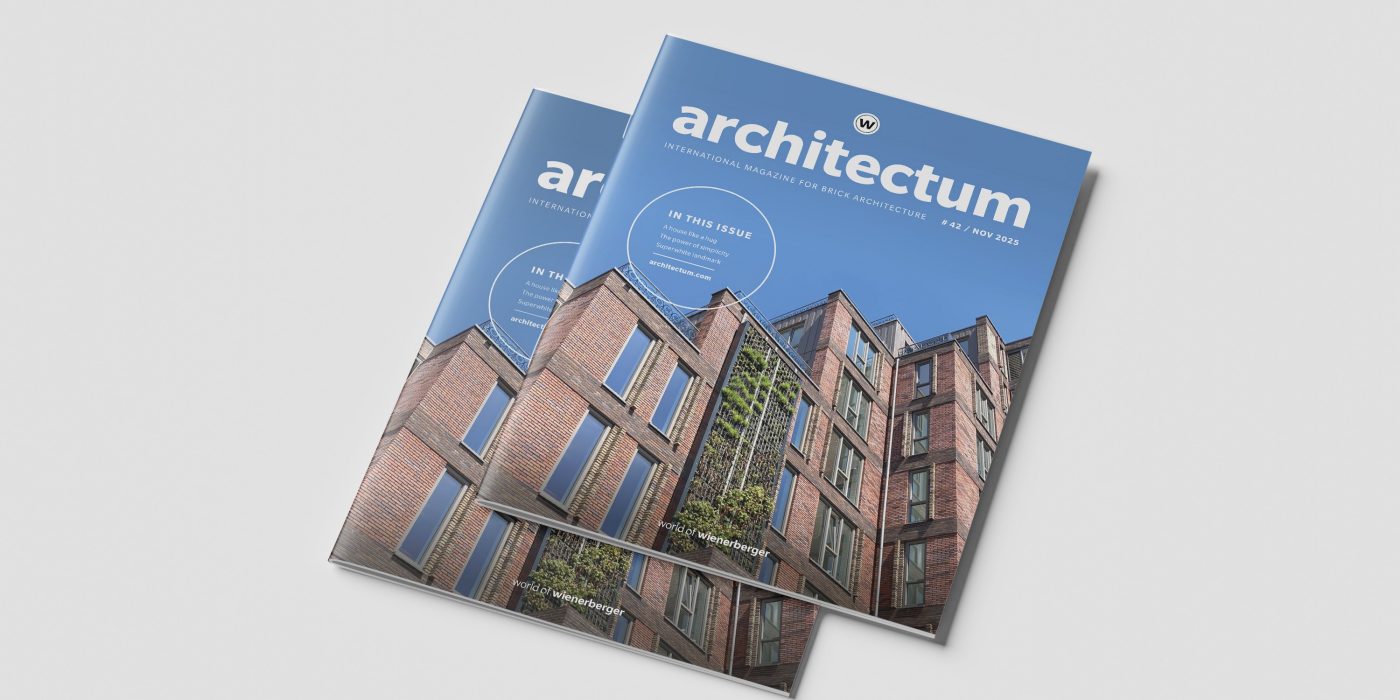

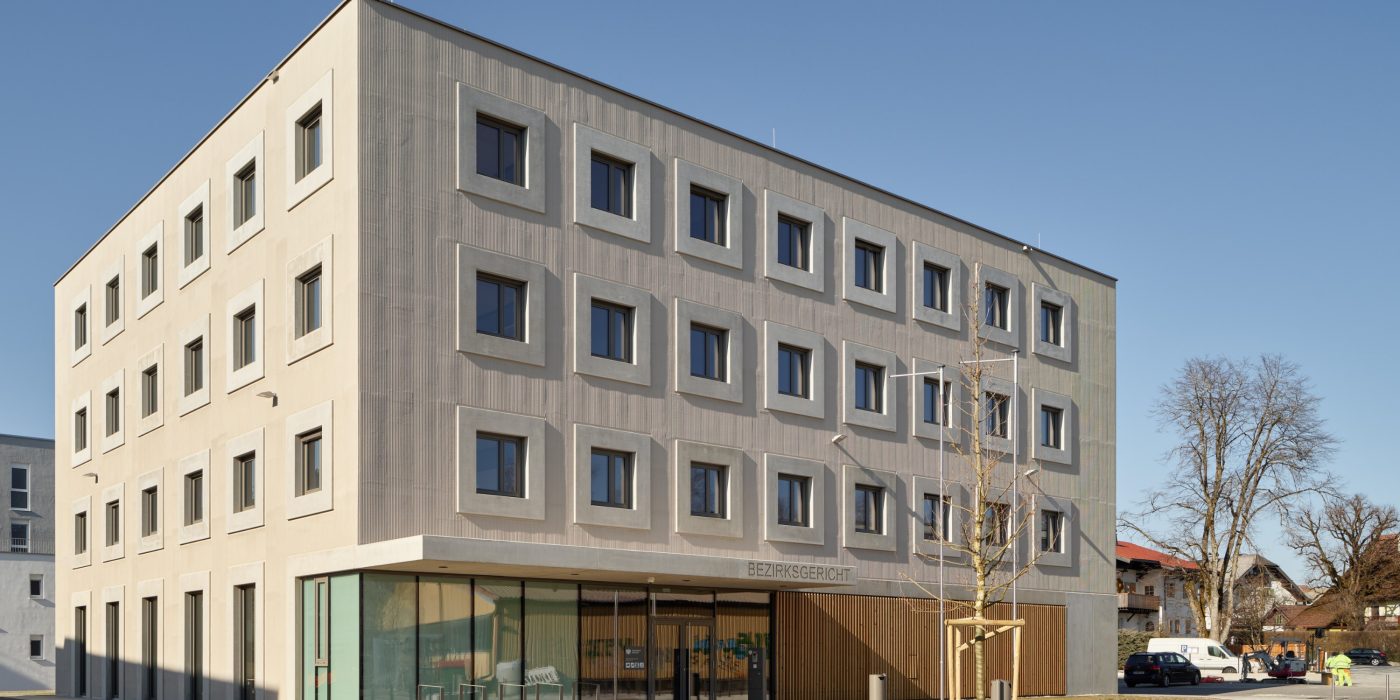

.jpg)
.jpg)