The walls run along curving paths, sometimes becoming broader and then narrower again. As they go, they form small, peaceful courtyards, protected from onlookers, and places of greater privacy for remembrance. Benches and resting places for sitting are arranged in an open area. The project was designed around a fundamental approach to the natural material of clay as a basis and to the living natural surroundings as a setting: The architects regard the crematorium architecture as a component “of the dialogue between the ground and the rippling walls submerged into the beyond”.
One special element is the black wall made of polished granite. It is the only wall that is not curved. Reflections of the other walls, of the crematorium and the cenotaph of the cemetery, in which an eternal flame has burned since 1985, are cast onto the polished surface of this wall. The architects chose a reserved and easily interpretable design and consciously integrated the natural surroundings as an element of life within the walls of eternity.
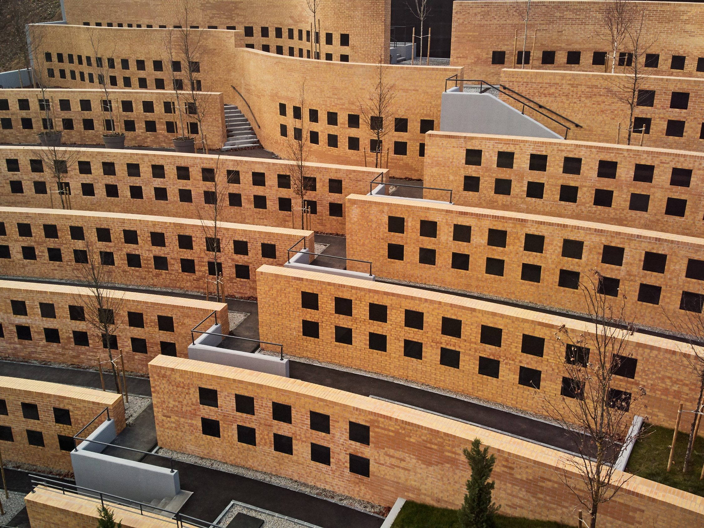

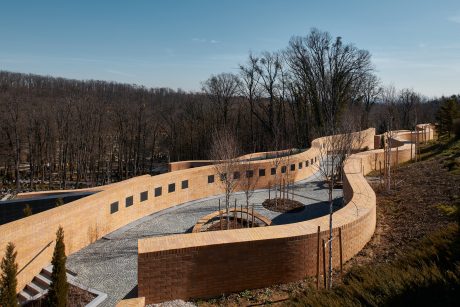
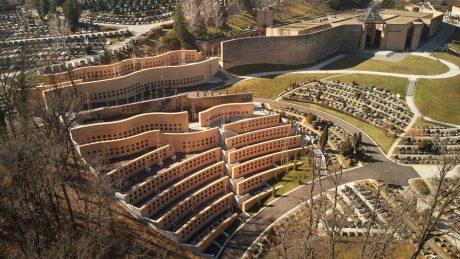

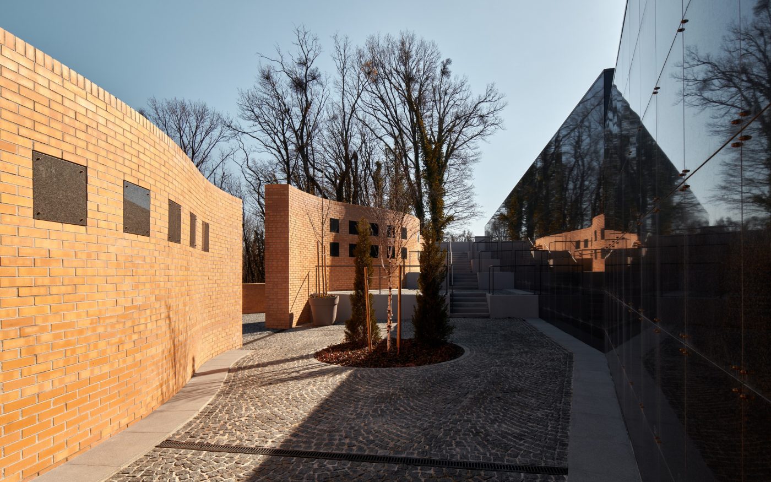
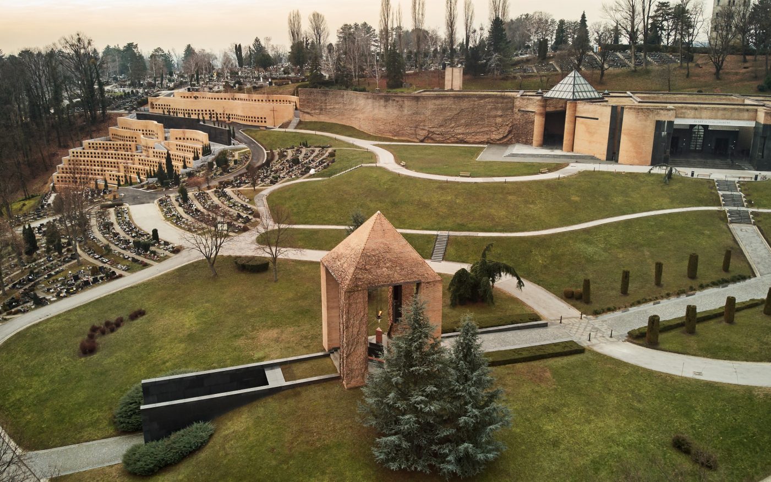
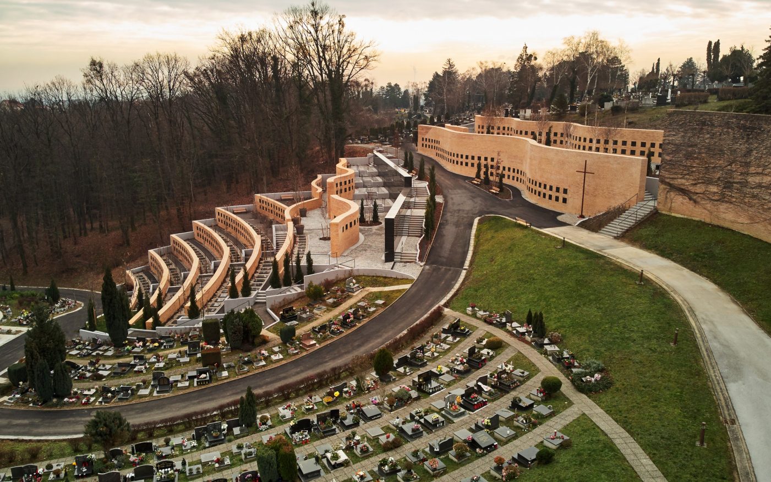
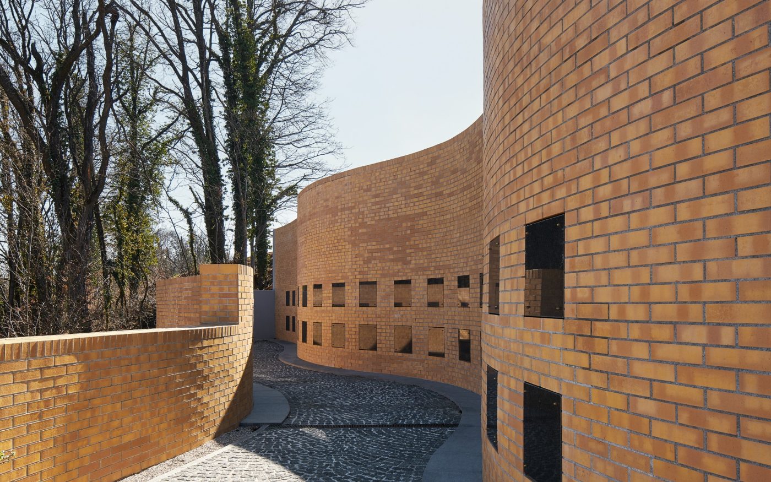
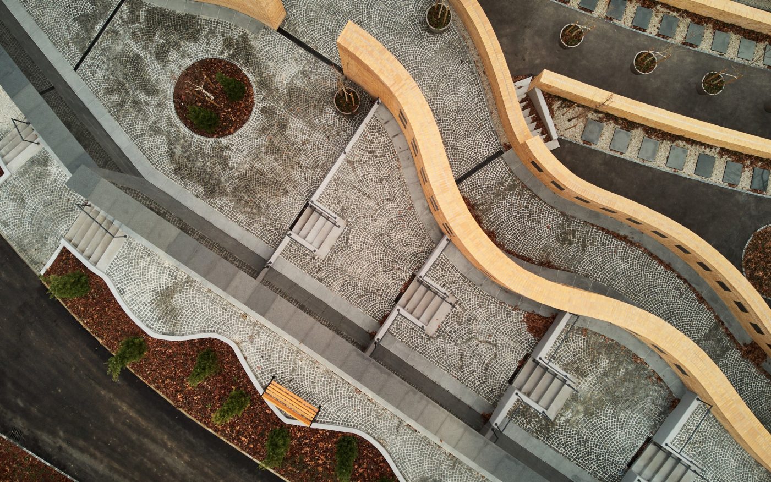
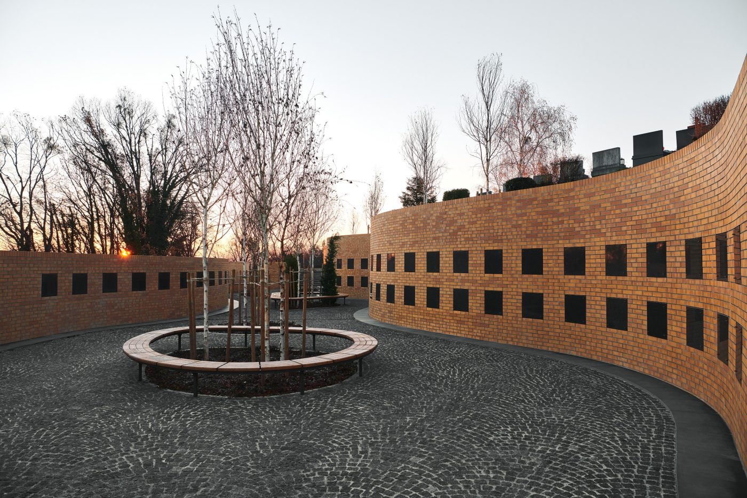
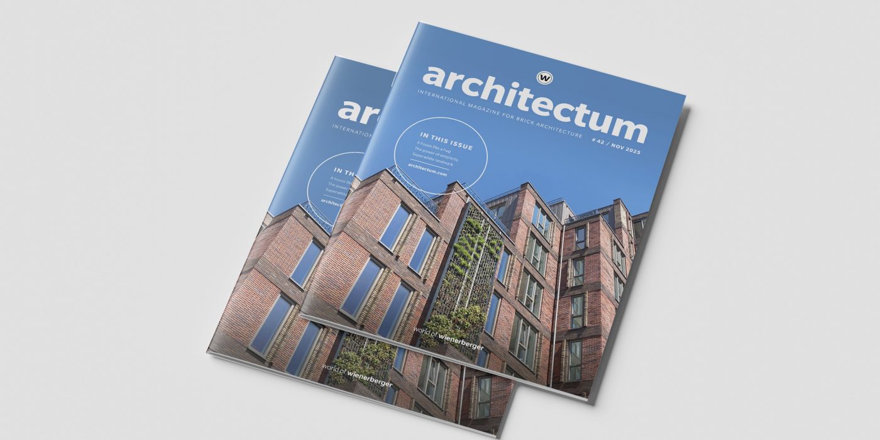

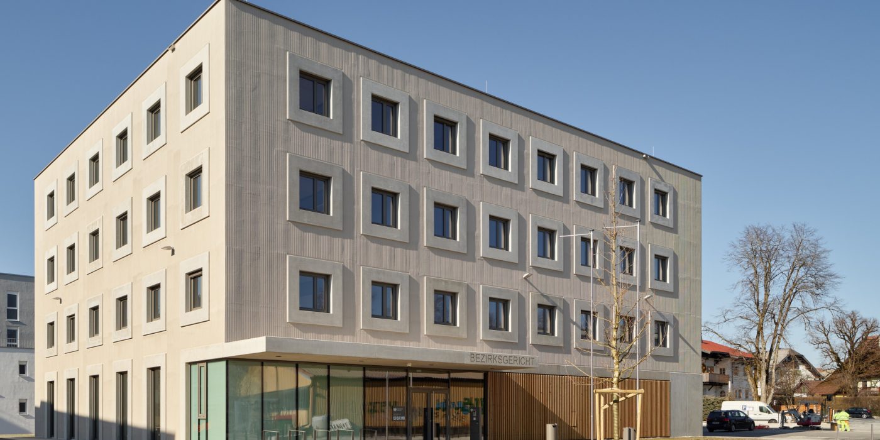

.jpg)
.jpg)