These residential buildings extend a warm welcome to the sun with their south-facing façades. With the help of Argeton, sun-yellow ceramic façade panels, Architect Luis Palacios created an easily recognisable village in the urban expansion area of “Wildgarten” in Vienna’s twelfth district. A conversation about human measure and innovative materials.
.jpg)
Facts & Figures
Project name: Sunflower houses, Vienna, Austria
Architecture Arenas Basabe Palacios
Client ARE (Austrian Real Estate Development GmbH)
Year of completion 2020
Products used Porotherm 38 W.i Plan, Porotherm SBZ; Argeton ceramic façade panels
Building type Apartment Building
Edition architectum #38

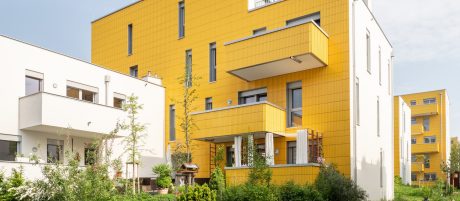
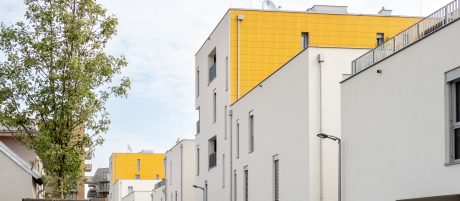
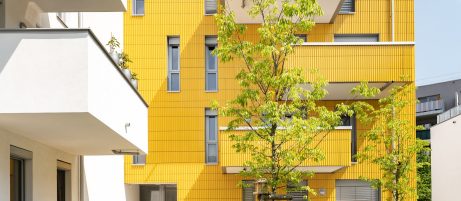
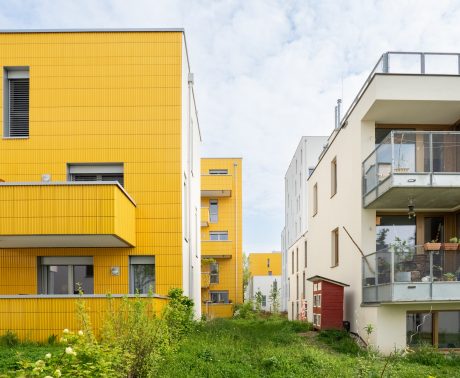
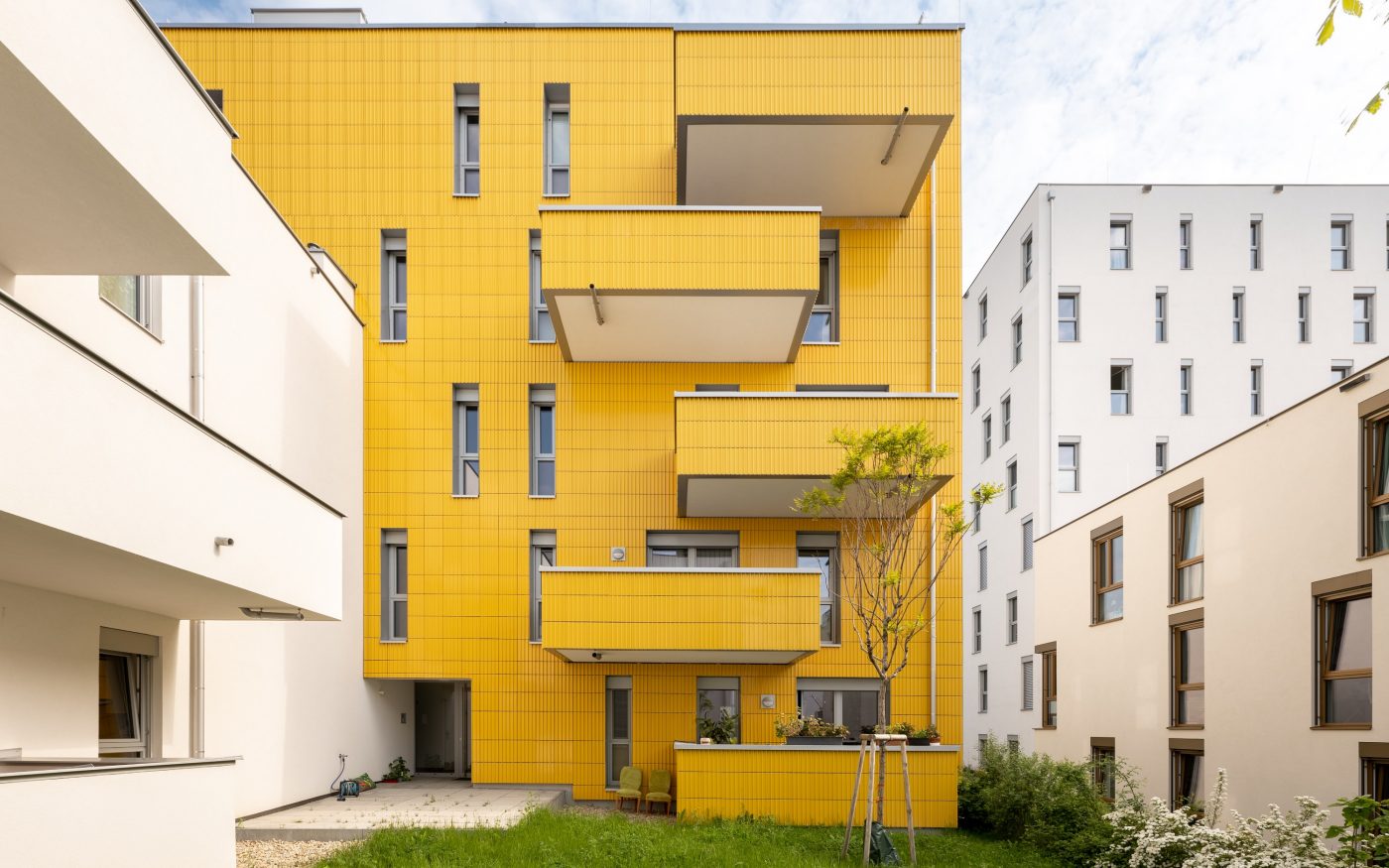.jpg)
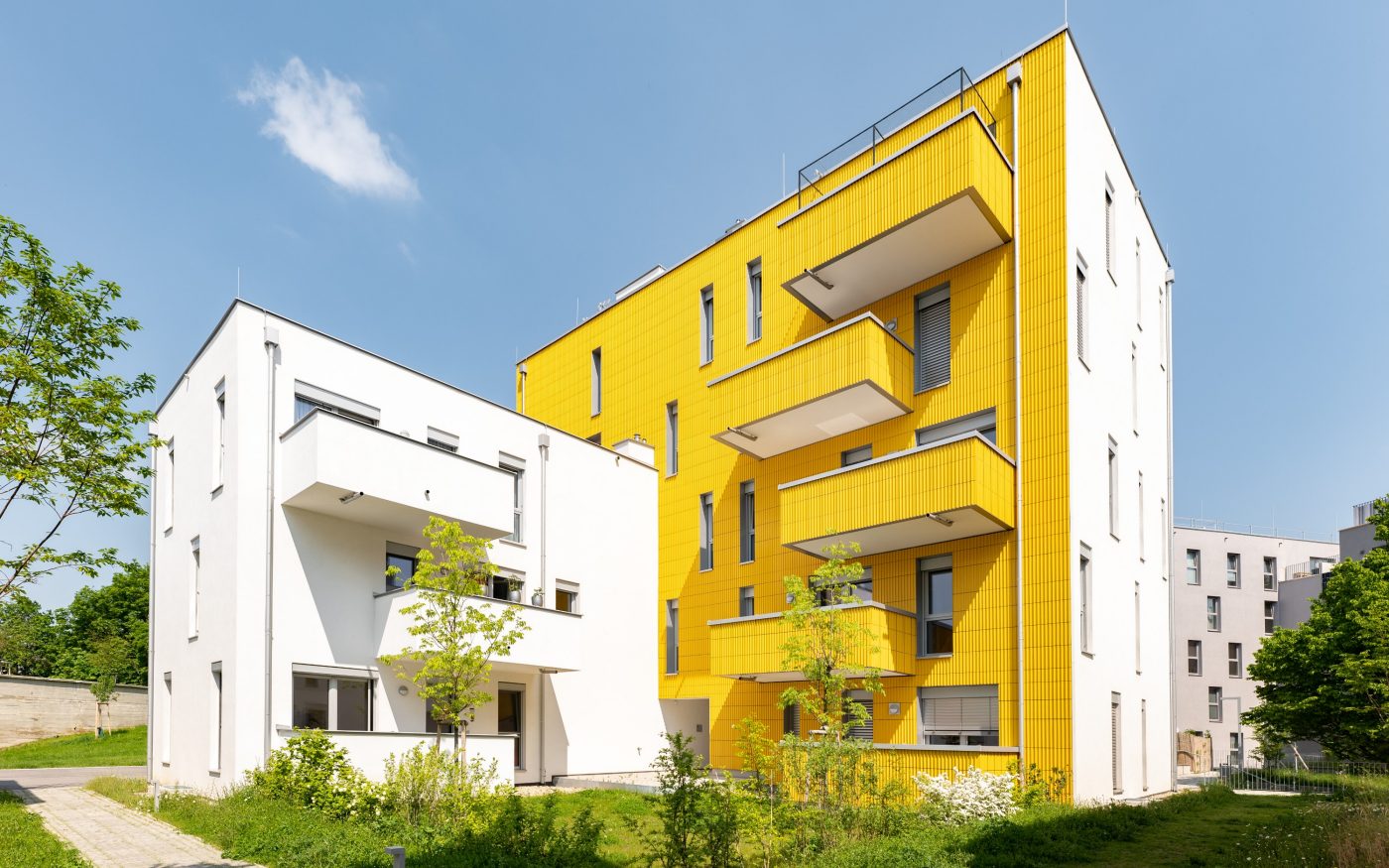.jpg)
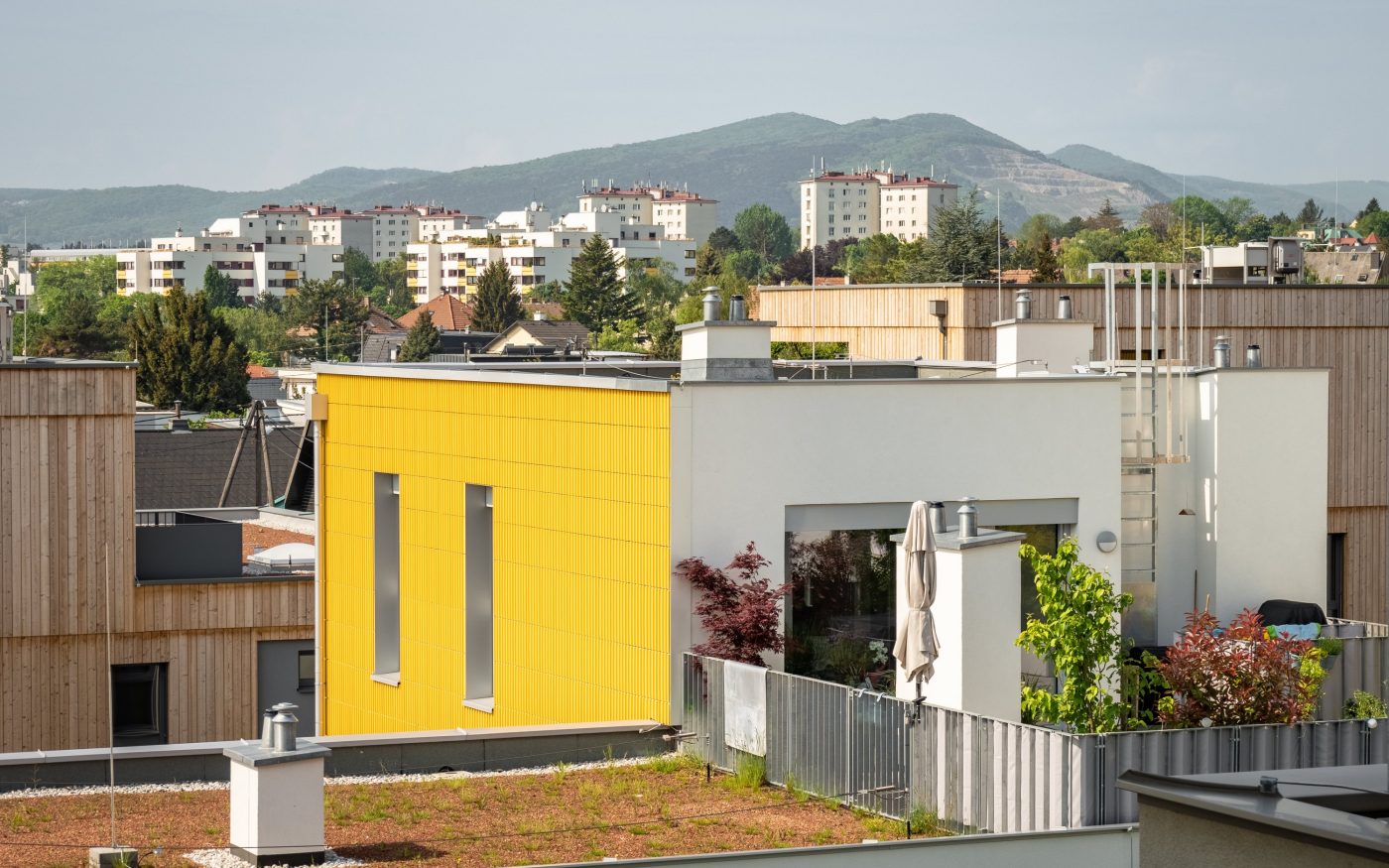

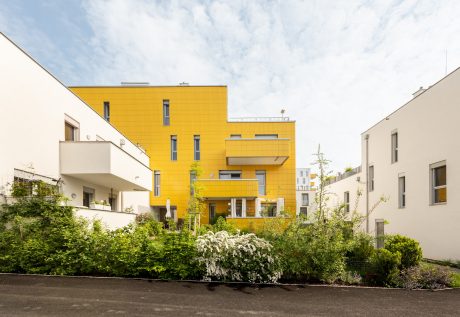
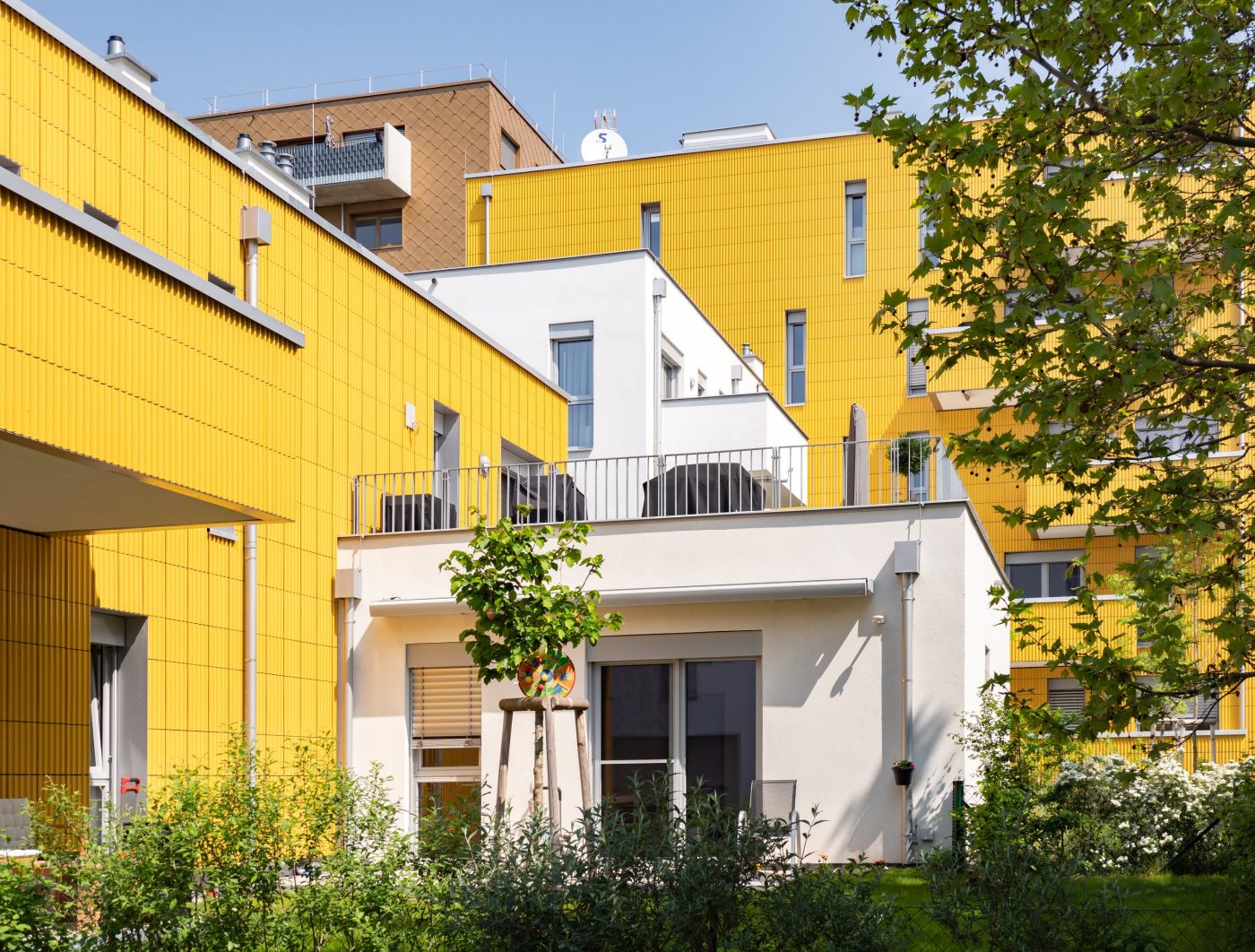.jpg)
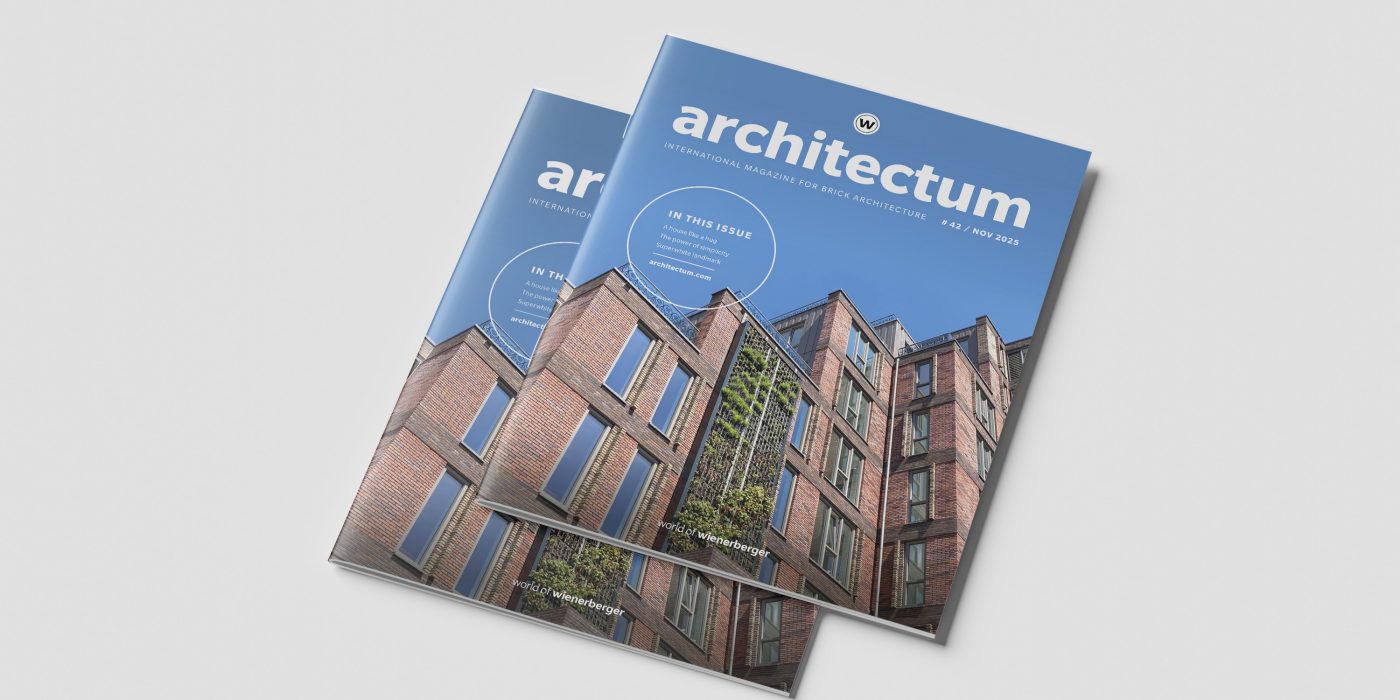

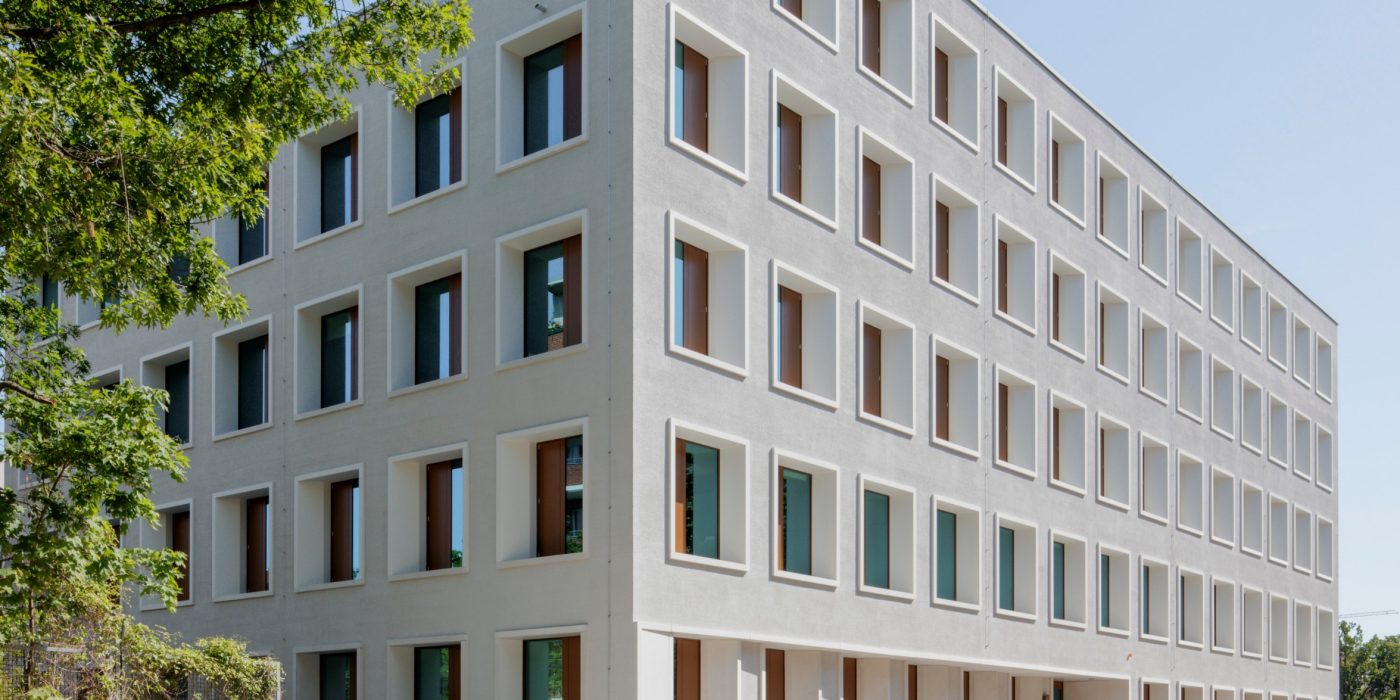

.jpg)
.jpg)