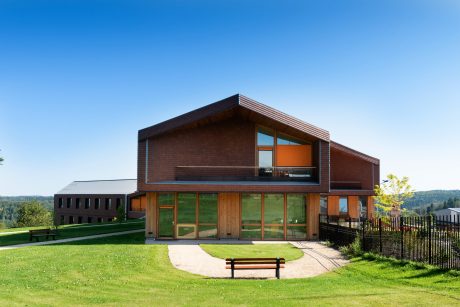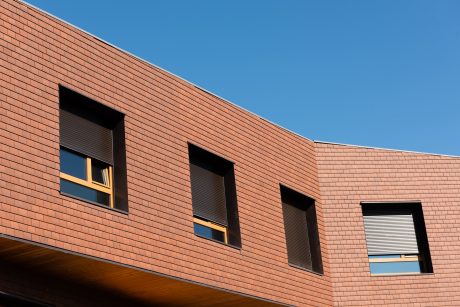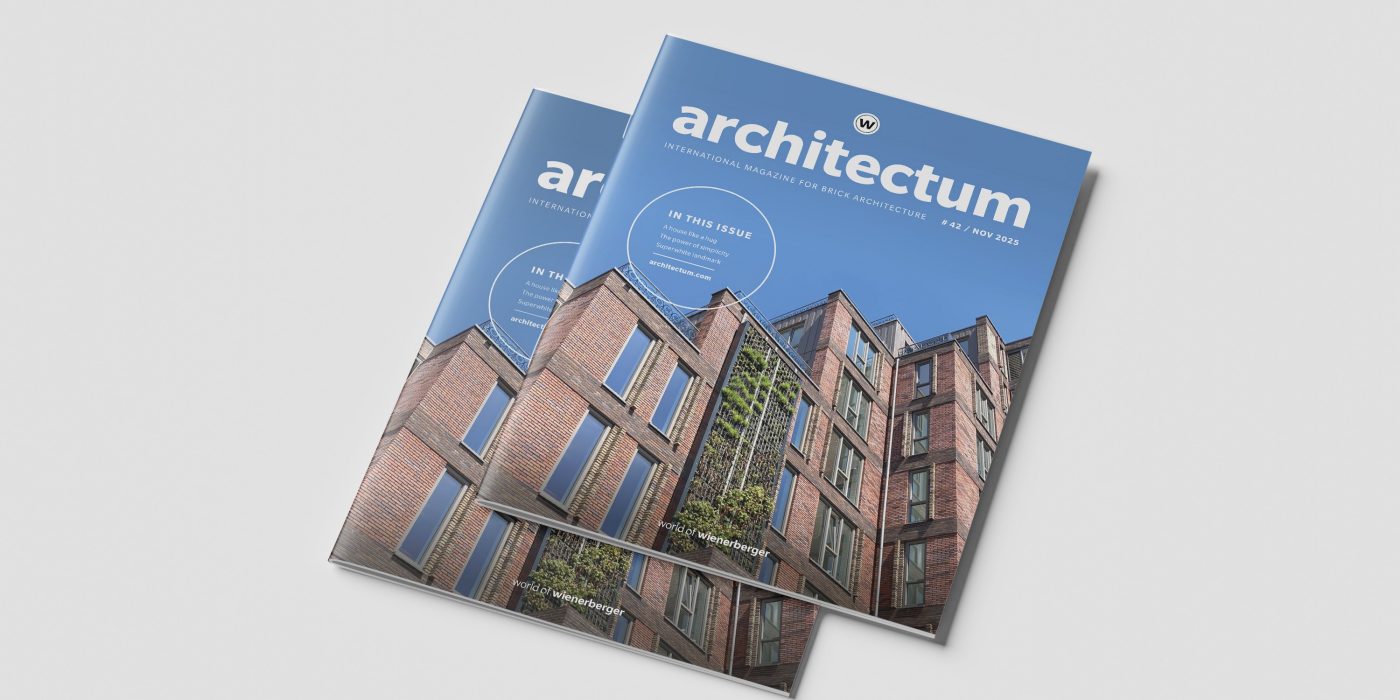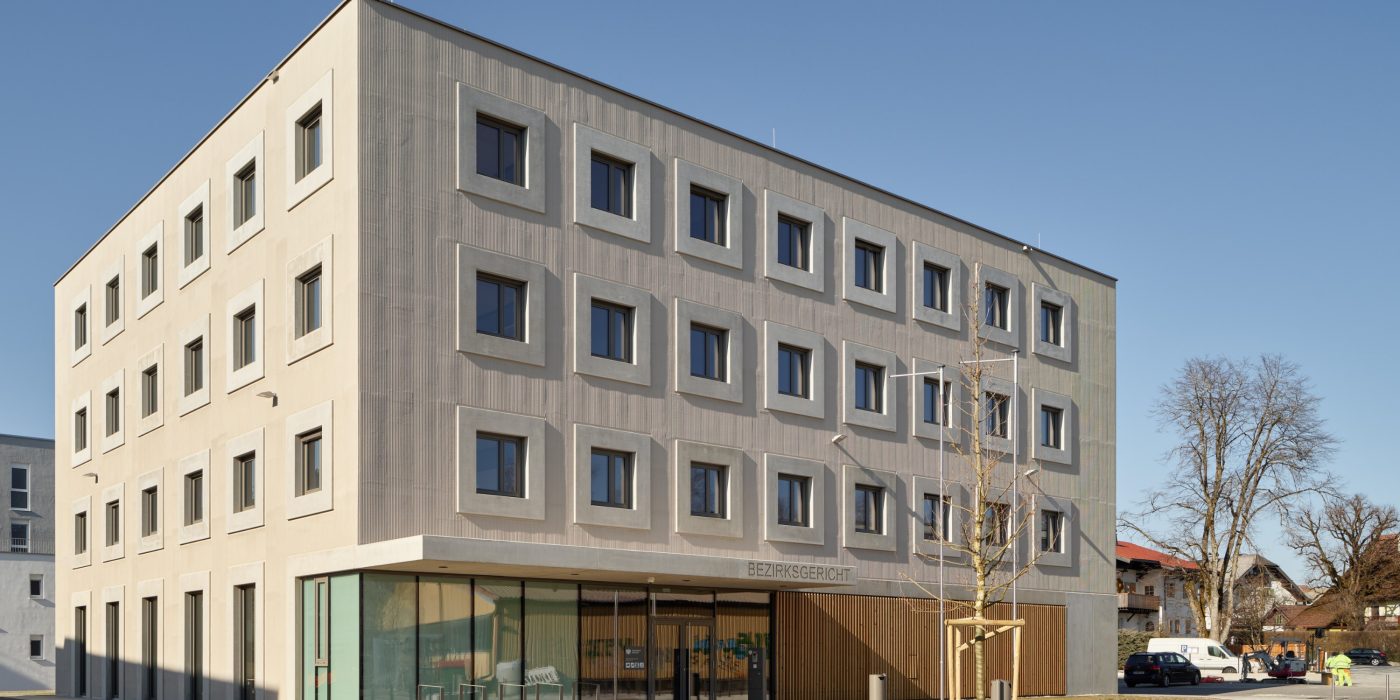The most modern building in Xertigny, a small town in eastern France, is a nursing home. The residents’ needs are reflected in the architecture, choice of material and layout of the pathways.
.jpg)
Facts & Figures
Project name: L’Ehpad „Saint-André“, Xertigny, France
Architecture CLP Architecture
Client Ehpad „Saint André“
Year of completion 2021
Product used Koramic Plate 301 Toscane
Building type Public
Edition architectum #36


.jpg)
.jpg)

.jpg)




.jpg)
.jpg)