Nestled in the heart of Ranelagh, one of Dublin’s most desirable residential locations, a new development of apartments was formed. The Residences at Sandford Lodge offer dwellings of great living quality: each house consists of two one-bedroom apartments on the ground floor with a duplex above, each of the 36 apartments offering private green spaces or terraces. Founder Shay Cleary and associate Karl Tobin of Shay Cleary Architects speak about simplicity, density and materiality.
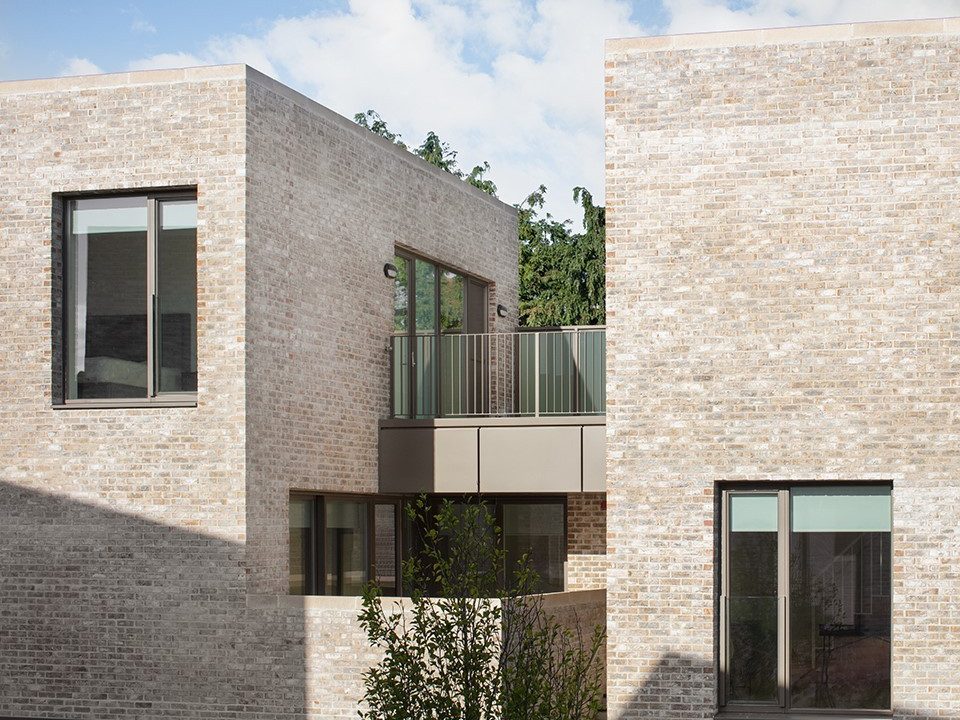
Facts & Figures
Project name: The Residences at Sandford Lodge, Ranelagh, Dublin, Ireland
Architecture Shay Cleary Architects
Client Kennedy Wilson Real Estate
Year of completion 2023
Product used Terca Bronsgroen
Building type Apartment Building
Edition architectum #42

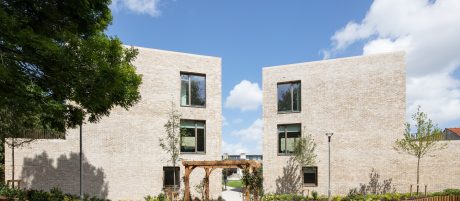
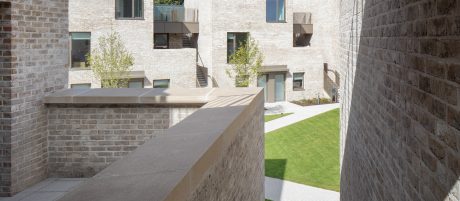
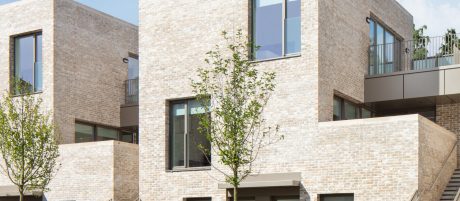
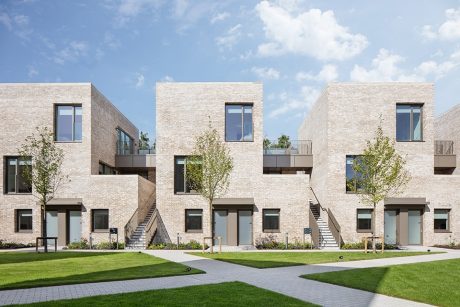
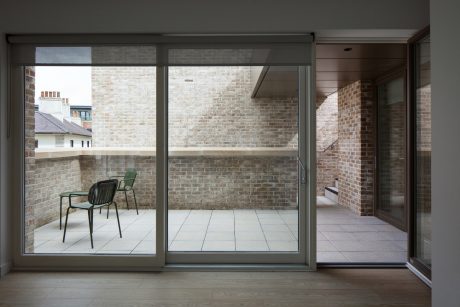
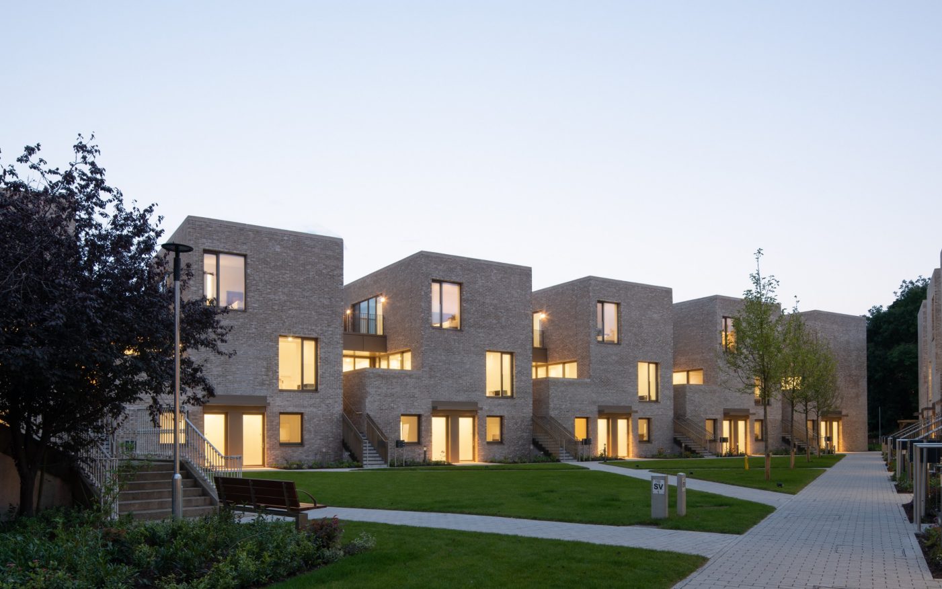

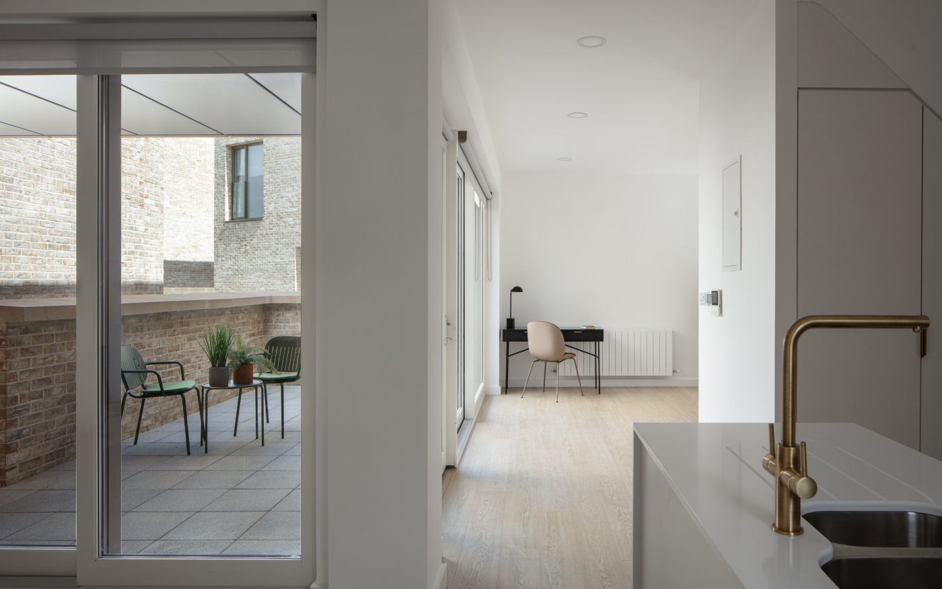
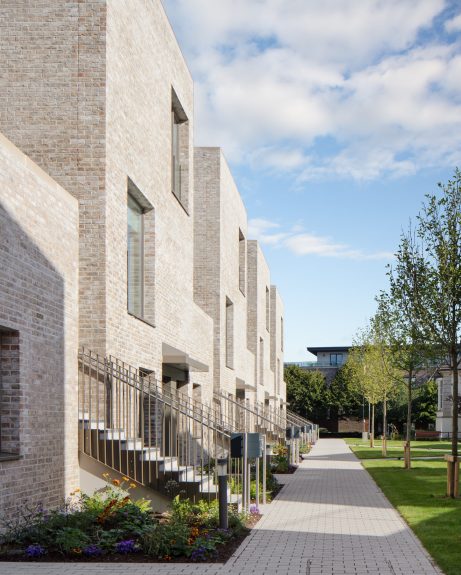
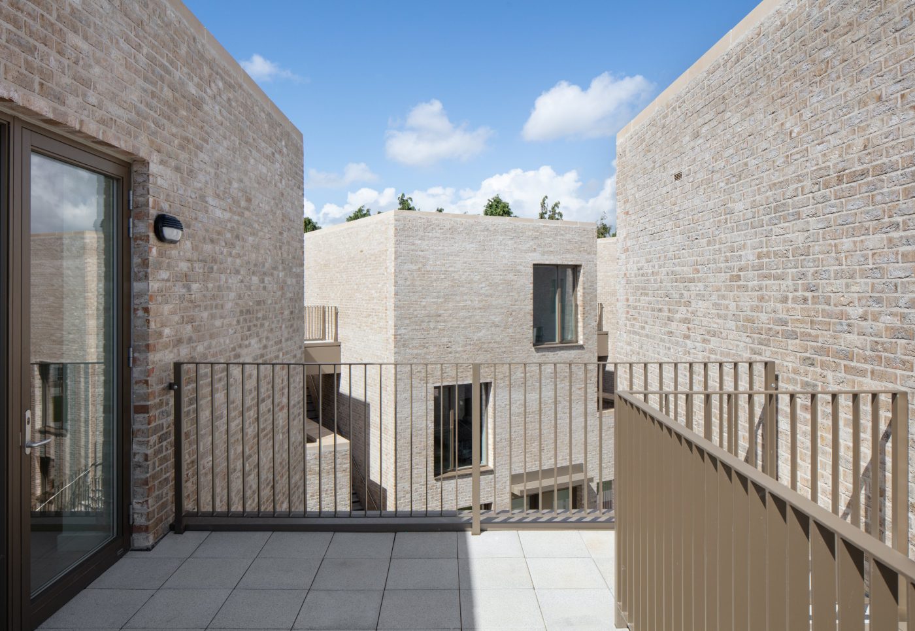
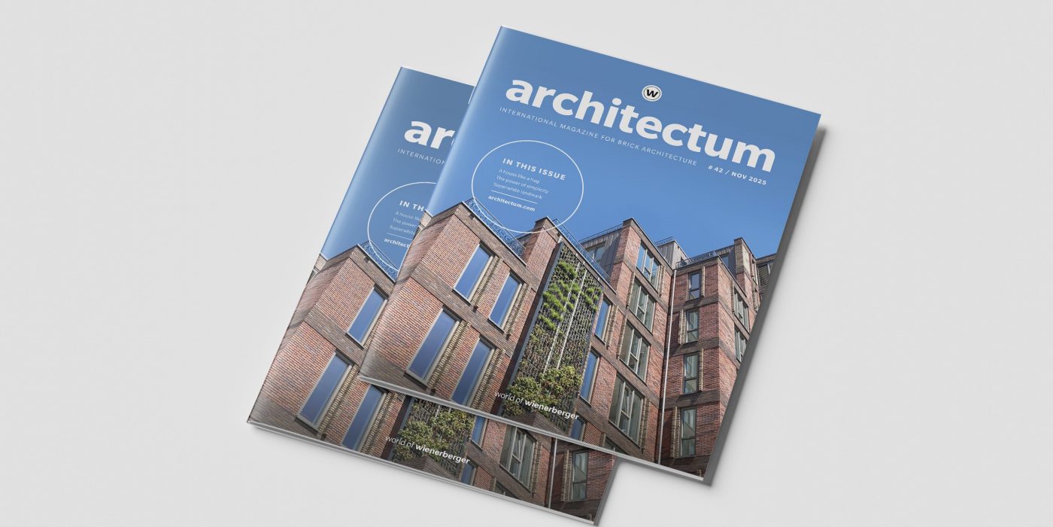

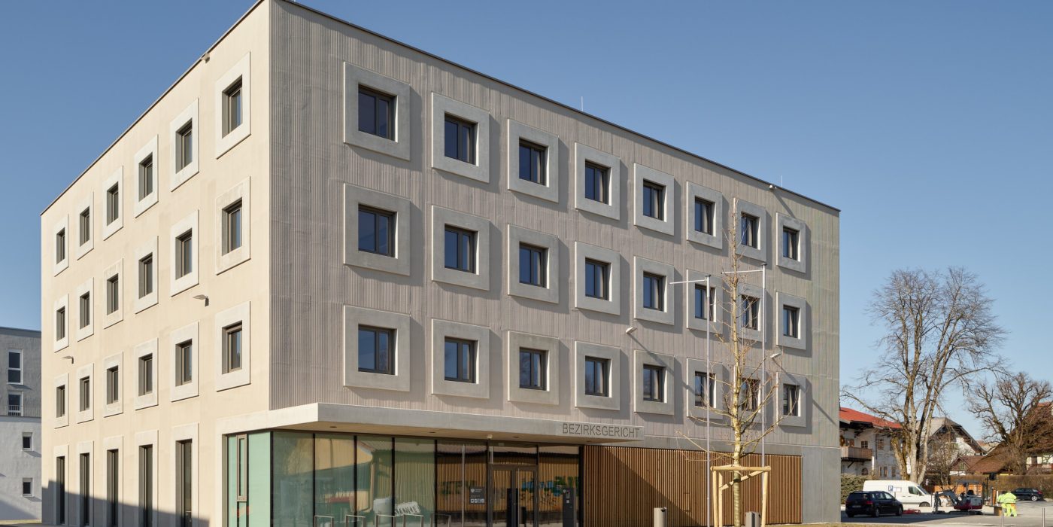

.jpg)
.jpg)