This building complex in the Czech capital is part of a site that is gradually being transformed from today’s industrial brownfields into a residential zone.
Where once one of Bohemia’s largest producer of spirits was located, now a strong community blossoms.

Facts & Figures
Project name: Lihovar Smíchov, Prague, Czech Republic
Architecture Black n’ Arch, s. r. o. David Černý, Radek Podorský, Tomáš Císař, Lucie Kahancová, Anastasiia Nesen, Jan Zajíček, Jakub Boudný, Ondřej Dvořák
Client Trigema Real Estate, a. s.
Year of completion 2024
Products used Terca Opus, Pastorale and Agora Grafietzwart
Building type Apartment Building
Edition architectum #41

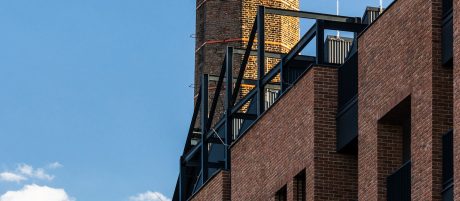
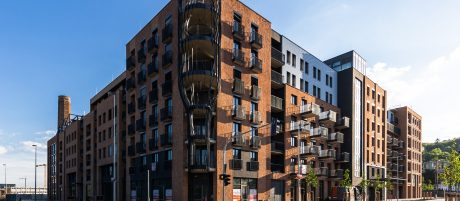
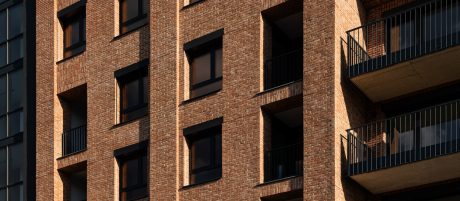
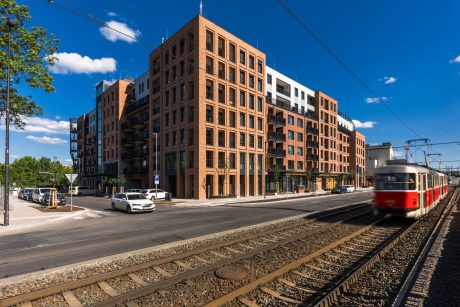
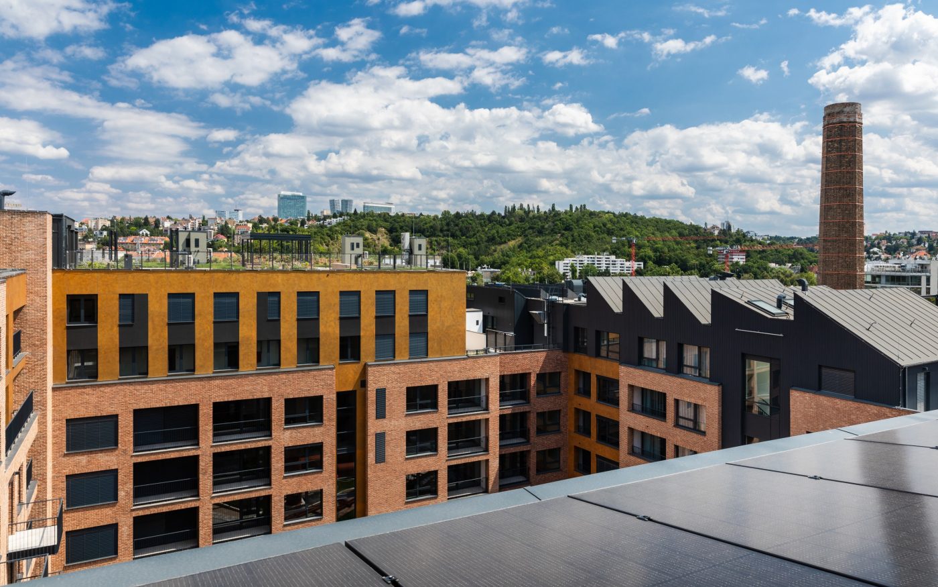
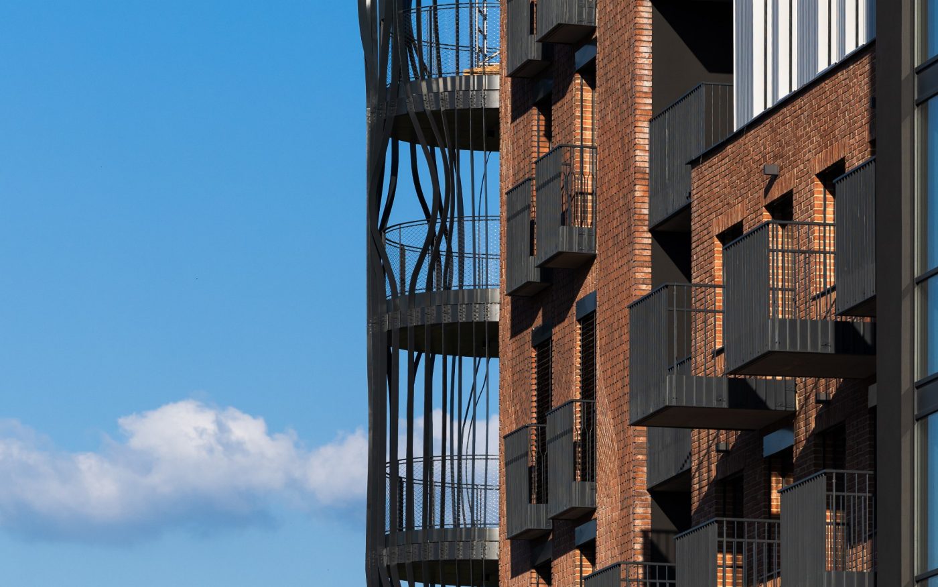
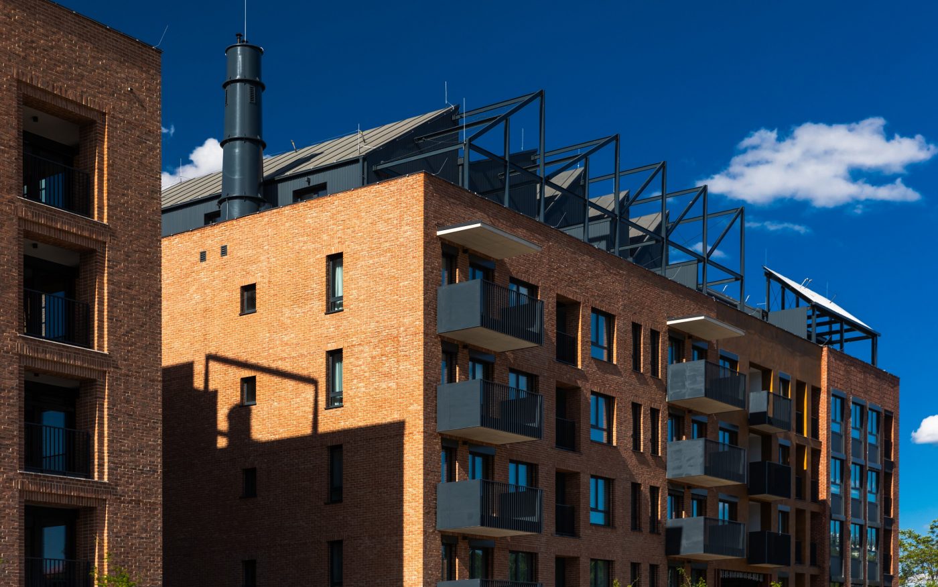

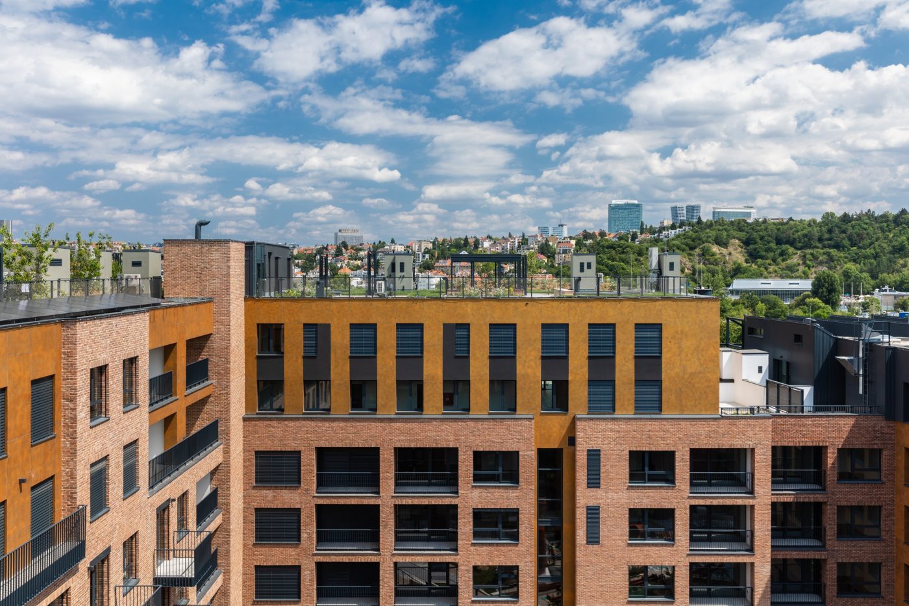
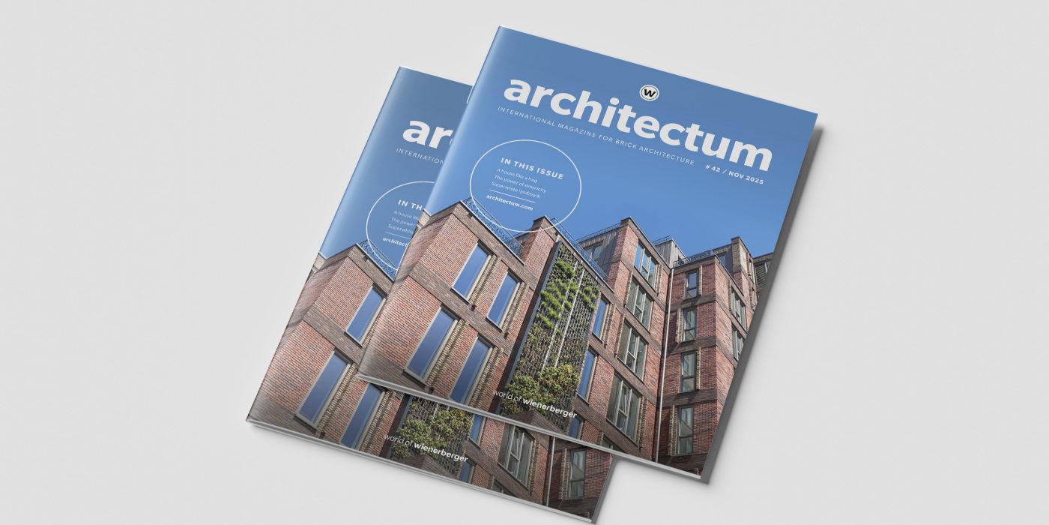

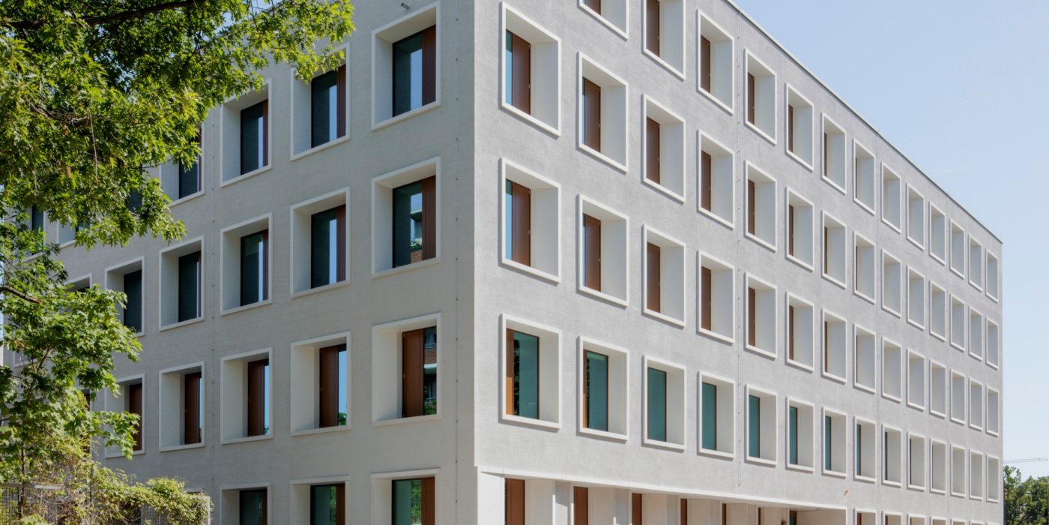

.jpg)
.jpg)